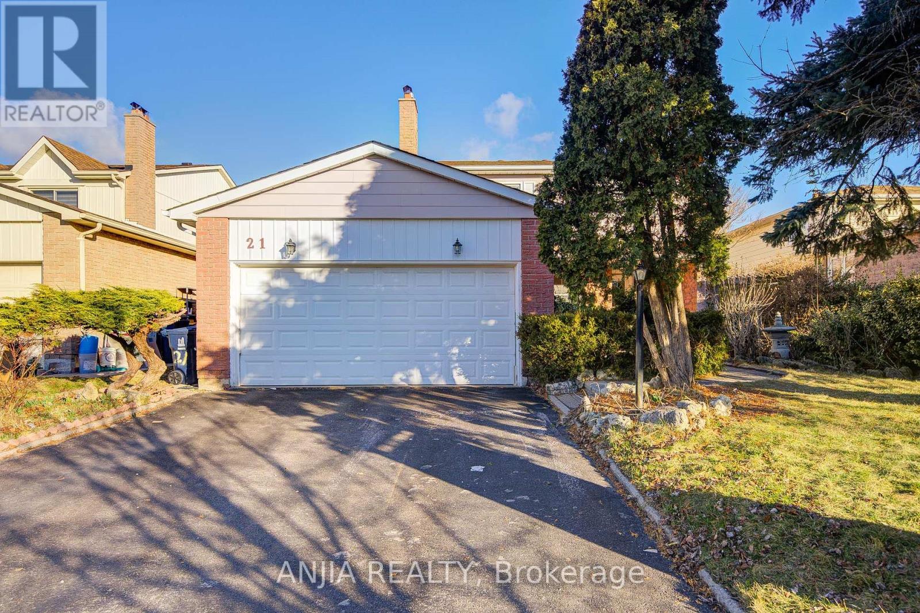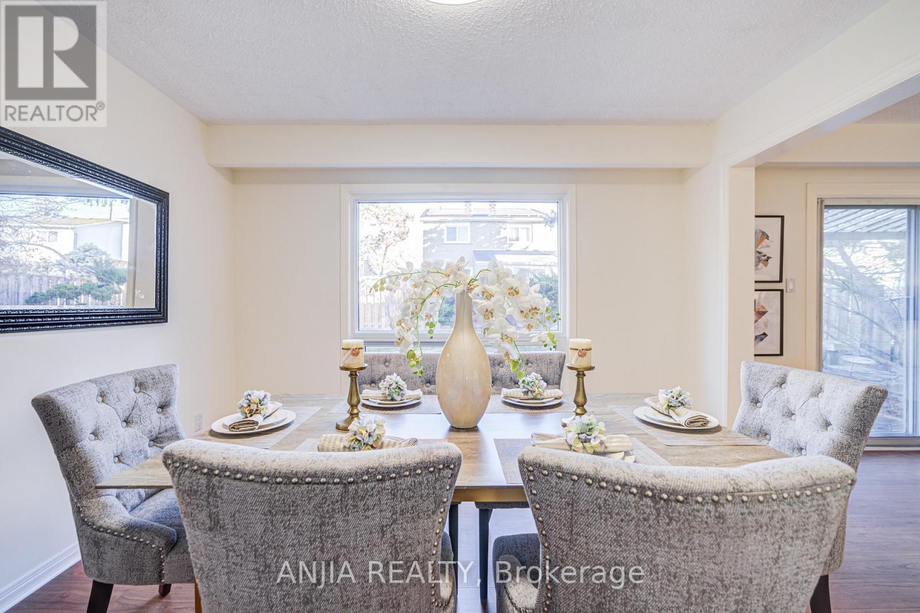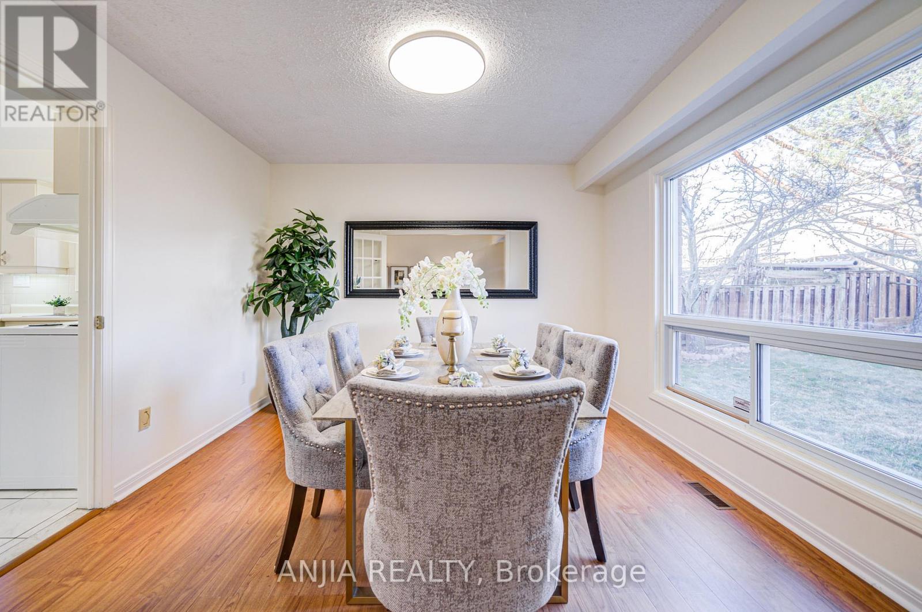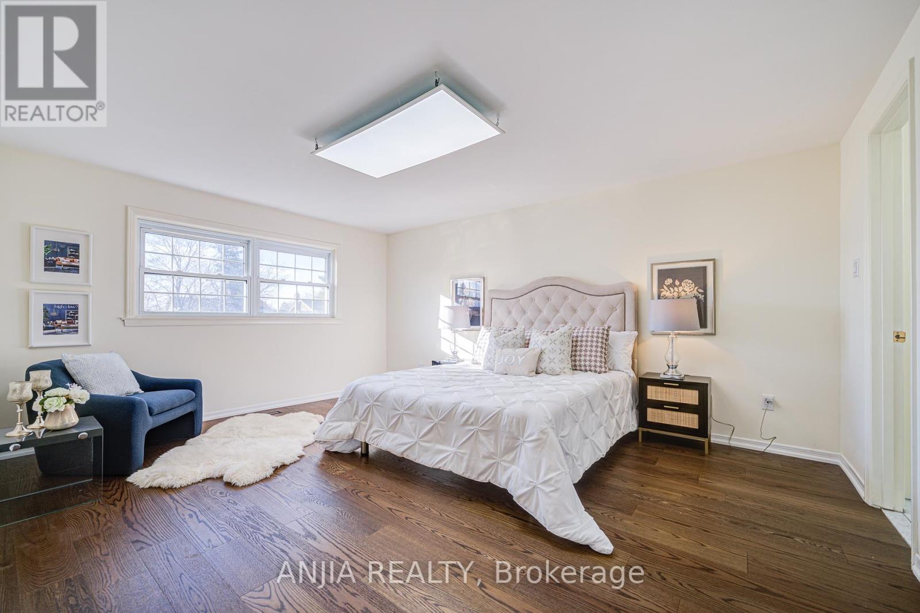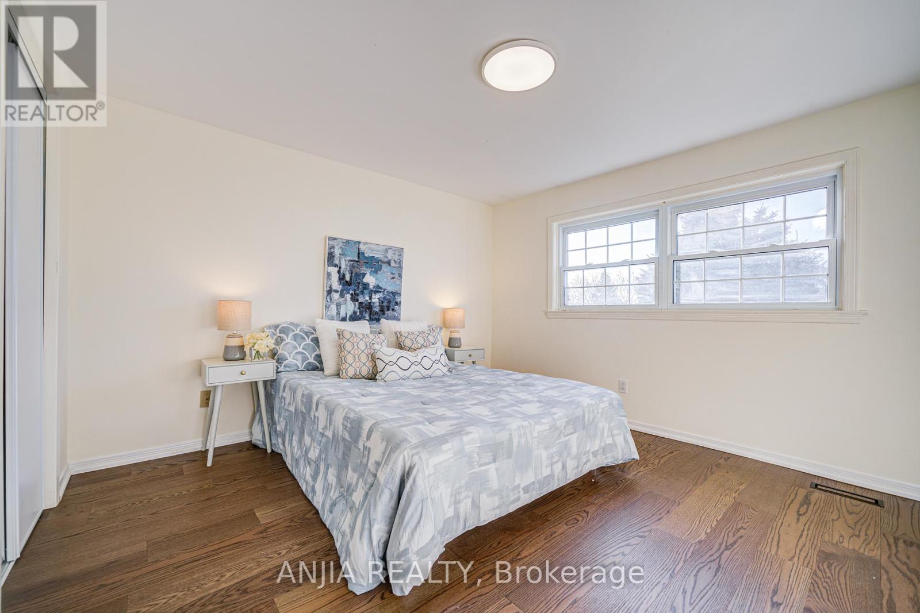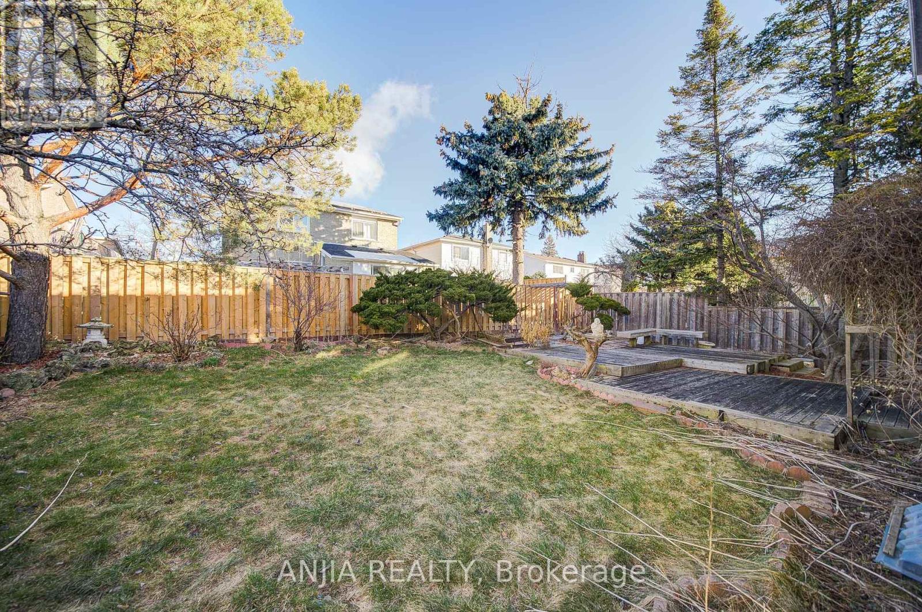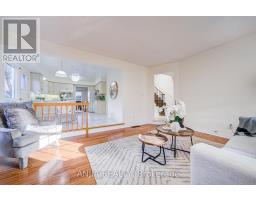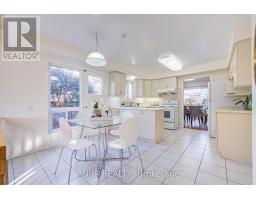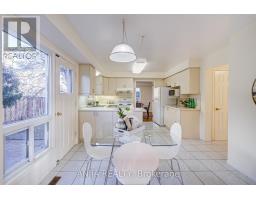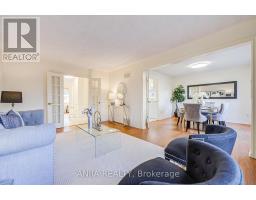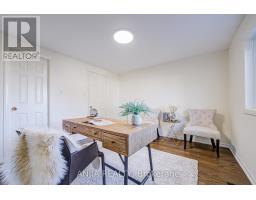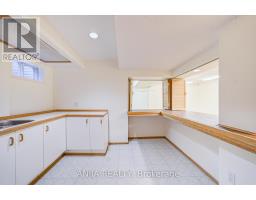21 Statesman Square Toronto, Ontario M1S 4H7
$1,288,000
Welcome To 21 Statesman Square. A Spacious Detached 4 Bedrooms House In A Large 50Ft Wide 115Ft Deep Lot On High Desirable Community. Built In 1979 With 2133 Square Feet Of Above Grade Living Space Plus A Finished Basement. 2 Car Garage And Covered Front Porch. Generous Sized Foyer Leads You Into The Combined Living And Dining Room. Two Beautiful French Doors Give You A Warmth Atmosphere. Separate Main Floor Family Room With Wood Burning Stove. New Renovated Hardwood Staircase Up To 2nd Floor With 4 Cozy Bedrooms. New Installed Wood Flooring On The 2nd Floor And Basement. Fresh Painting Throughout. Walking Distance To Transit, Park, School, Shops, Restaurant And Amenities. Pre-Home Inspection Completed And Available. Don't Miss Out On The Opportunity To Make This House Your Dream Home! A Must See!! (id:50886)
Open House
This property has open houses!
2:00 pm
Ends at:4:30 pm
2:00 pm
Ends at:4:30 pm
Property Details
| MLS® Number | E12058775 |
| Property Type | Single Family |
| Community Name | Agincourt North |
| Features | Carpet Free |
| Parking Space Total | 5 |
Building
| Bathroom Total | 4 |
| Bedrooms Above Ground | 4 |
| Bedrooms Total | 4 |
| Appliances | Water Heater, Garage Door Opener Remote(s), Dryer, Microwave, Range, Stove, Washer, Refrigerator |
| Basement Development | Finished |
| Basement Type | N/a (finished) |
| Construction Style Attachment | Detached |
| Cooling Type | Central Air Conditioning |
| Exterior Finish | Brick |
| Fireplace Present | Yes |
| Flooring Type | Laminate, Tile, Hardwood |
| Foundation Type | Block, Insulated Concrete Forms |
| Half Bath Total | 1 |
| Heating Fuel | Natural Gas |
| Heating Type | Forced Air |
| Stories Total | 2 |
| Size Interior | 2,000 - 2,500 Ft2 |
| Type | House |
| Utility Water | Municipal Water |
Parking
| Attached Garage | |
| Garage |
Land
| Acreage | No |
| Sewer | Sanitary Sewer |
| Size Depth | 118 Ft ,1 In |
| Size Frontage | 50 Ft ,7 In |
| Size Irregular | 50.6 X 118.1 Ft |
| Size Total Text | 50.6 X 118.1 Ft |
Rooms
| Level | Type | Length | Width | Dimensions |
|---|---|---|---|---|
| Second Level | Primary Bedroom | 4.57 m | 3.78 m | 4.57 m x 3.78 m |
| Second Level | Bedroom 2 | 3.5 m | 3.6 m | 3.5 m x 3.6 m |
| Second Level | Bedroom 3 | 4.14 m | 3.76 m | 4.14 m x 3.76 m |
| Second Level | Bedroom 4 | 3.3 m | 3.63 m | 3.3 m x 3.63 m |
| Ground Level | Family Room | 3.56 m | 5.03 m | 3.56 m x 5.03 m |
| Ground Level | Living Room | 4.87 m | 3.66 m | 4.87 m x 3.66 m |
| Ground Level | Dining Room | 3.66 m | 3.66 m | 3.66 m x 3.66 m |
| Ground Level | Kitchen | 2.44 m | 3.96 m | 2.44 m x 3.96 m |
| Ground Level | Eating Area | 2.44 m | 3.2 m | 2.44 m x 3.2 m |
Contact Us
Contact us for more information
Daisy Li
Salesperson
3601 Hwy 7 #308
Markham, Ontario L3R 0M3
(905) 808-6000
(905) 505-6000

