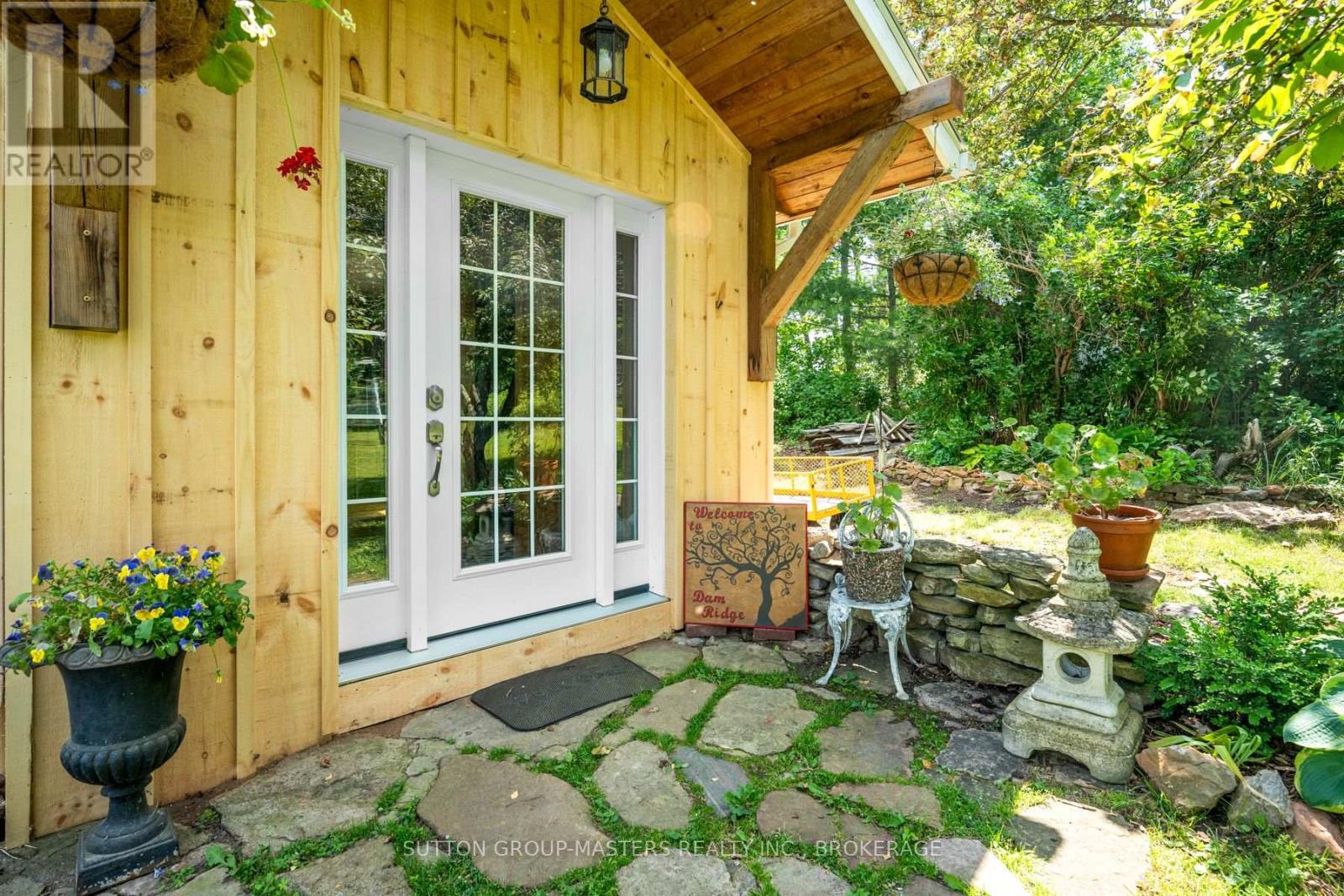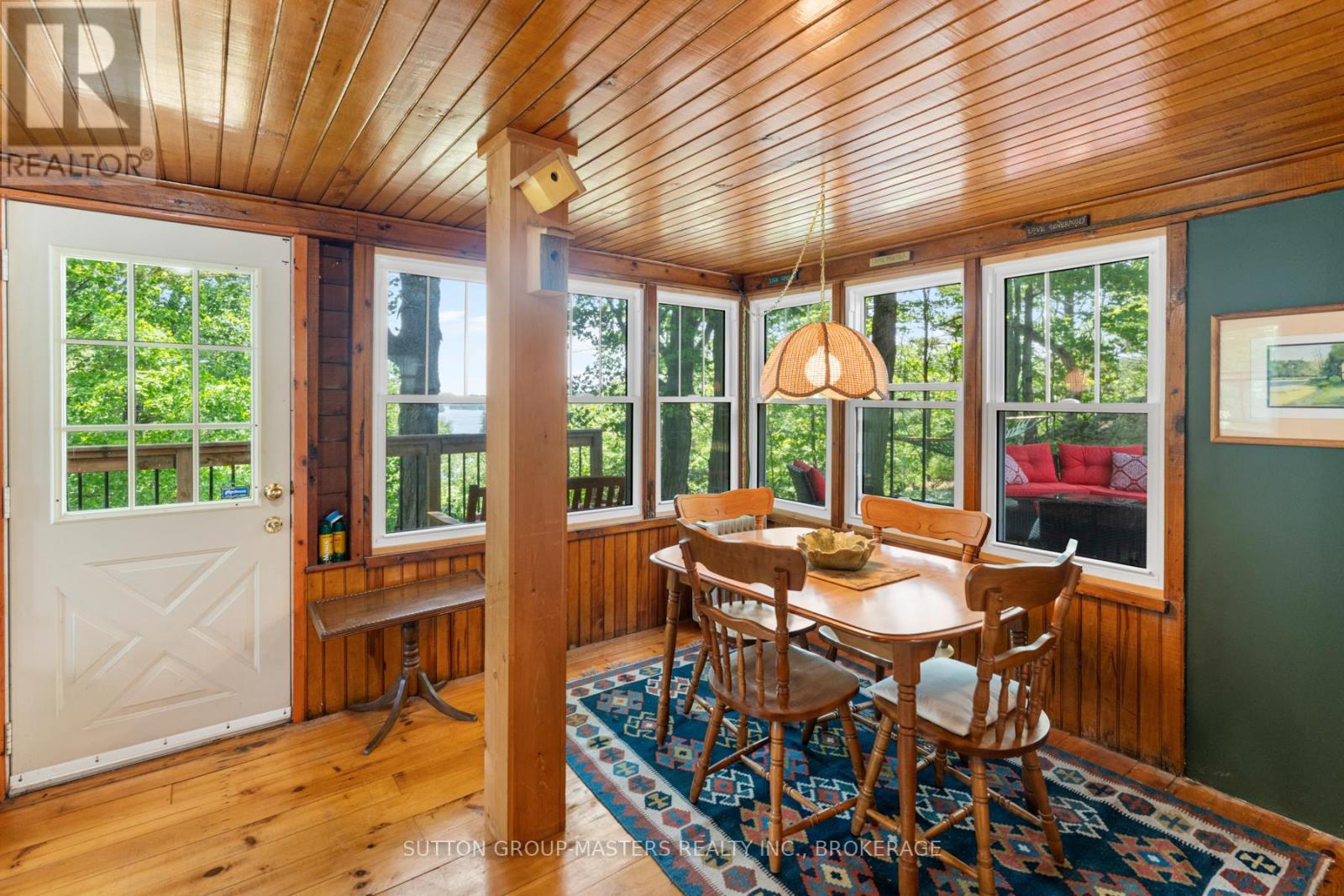21 Stone Arch Dam Lane Rideau Lakes, Ontario N7A 3X8
$849,000
Gorgeous country retreat-like feel surrounded by Crown Land, offering 120 feet of waterfront on picturesque White Fish Lake overlooking Jones Falls Locks - Historic UNESCO Rideau System. This beautifully maintained four-bedroom home features a newly renovated foyer and large eat-in kitchen complete with a pantry, freestanding propane stove, and an adjoining large porch suitable for games/dining with new windows that lead to a wrap-around deck. Off the dining room is a stunning four-season sunroom with brand-new windows and doors perfect for year-round enjoyment. The main-level 2-piece bath and the second-floor main bath have both been tastefully updated to reflect the home's original character. The spacious primary suite boasts a walk-in closet and a private porch with serene lake views. A dedicated home office and three additional bedrooms complete this exceptional offering. With privacy, thoughtful upgrades, and potential for Airbnb, this is lakeside living at its finest. Recent upgrades include the installation of blown-in insulation in the walls and attic. Spray foam insulation on foundation and ductwork. Steel Roof, new heat pump, Generlink, new furnace, and water treatment system. All new eaves-troughs with leaf guards, as well as a new fireplace in the living room. Copy and paste this link for a virtual tour: https://my.matterport.com/show/?m=66TWc4xMAQQ&brand=0 (id:50886)
Property Details
| MLS® Number | X12218649 |
| Property Type | Single Family |
| Community Name | 817 - Rideau Lakes (South Crosby) Twp |
| Easement | Unknown, None |
| Equipment Type | Propane Tank |
| Features | Irregular Lot Size |
| Parking Space Total | 6 |
| Rental Equipment Type | Propane Tank |
| View Type | Lake View, View Of Water |
| Water Front Type | Waterfront |
Building
| Bathroom Total | 2 |
| Bedrooms Above Ground | 4 |
| Bedrooms Total | 4 |
| Amenities | Fireplace(s) |
| Appliances | Water Softener, Water Treatment, Dryer, Stove, Washer, Refrigerator |
| Basement Type | Partial |
| Construction Style Attachment | Detached |
| Exterior Finish | Wood |
| Fireplace Present | Yes |
| Fireplace Total | 1 |
| Foundation Type | Stone |
| Half Bath Total | 1 |
| Heating Fuel | Propane |
| Heating Type | Forced Air |
| Stories Total | 2 |
| Size Interior | 2,000 - 2,500 Ft2 |
| Type | House |
| Utility Water | Drilled Well |
Parking
| Detached Garage | |
| Garage |
Land
| Access Type | Private Road |
| Acreage | No |
| Sewer | Septic System |
| Size Depth | 374 Ft ,2 In |
| Size Frontage | 230 Ft |
| Size Irregular | 230 X 374.2 Ft |
| Size Total Text | 230 X 374.2 Ft |
Rooms
| Level | Type | Length | Width | Dimensions |
|---|---|---|---|---|
| Main Level | Kitchen | 5.92 m | 5.17 m | 5.92 m x 5.17 m |
| Main Level | Dining Room | 5.26 m | 2.93 m | 5.26 m x 2.93 m |
| Main Level | Living Room | 5.26 m | 2.77 m | 5.26 m x 2.77 m |
| Main Level | Sunroom | 5.92 m | 3.64 m | 5.92 m x 3.64 m |
| Main Level | Sunroom | 3.58 m | 6.94 m | 3.58 m x 6.94 m |
| Main Level | Foyer | 2.8 m | 2.34 m | 2.8 m x 2.34 m |
| Upper Level | Bedroom | 2.52 m | 2.86 m | 2.52 m x 2.86 m |
| Upper Level | Bedroom | 3.48 m | 3.04 m | 3.48 m x 3.04 m |
| Upper Level | Bedroom | 3.48 m | 2.95 m | 3.48 m x 2.95 m |
| Upper Level | Primary Bedroom | 5.81 m | 5.37 m | 5.81 m x 5.37 m |
| Upper Level | Sunroom | 5.81 m | 2.22 m | 5.81 m x 2.22 m |
| Upper Level | Bathroom | 5.28 m | 1.58 m | 5.28 m x 1.58 m |
| Upper Level | Office | 2.66 m | 2.86 m | 2.66 m x 2.86 m |
Utilities
| Electricity | Installed |
Contact Us
Contact us for more information
Rhonda Grant
Salesperson
yourgrantteam.com/
705 Arlington Park Place - Unit 101
Kingston, Ontario K7M 7E4
(613) 384-5500
www.suttonkingston.com/

























































































