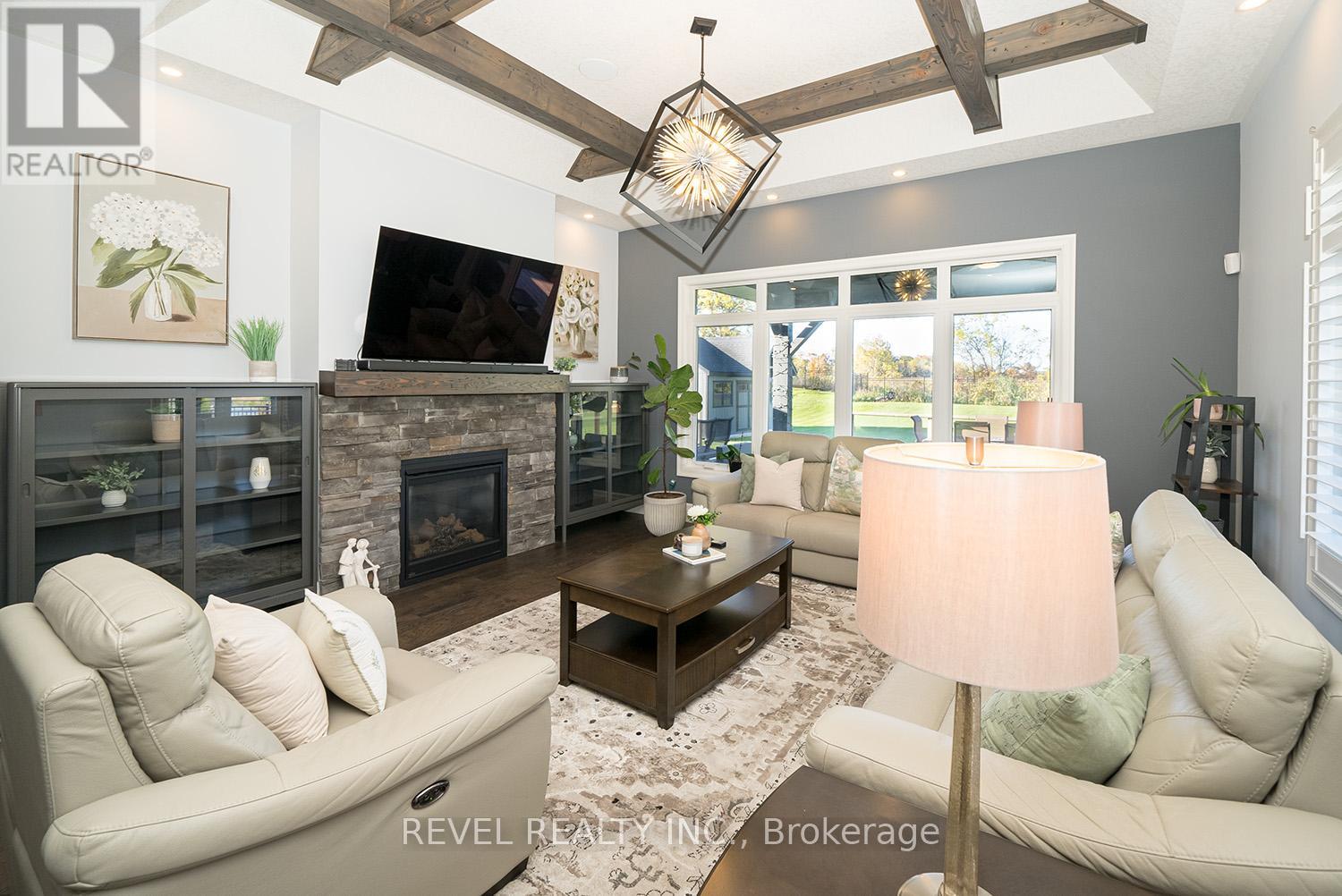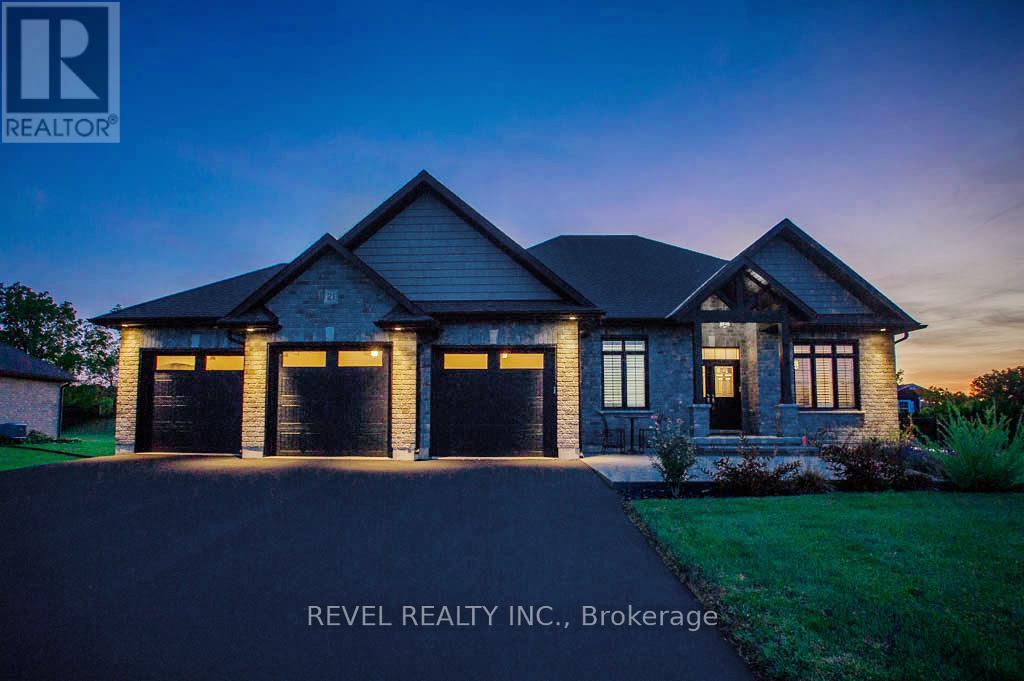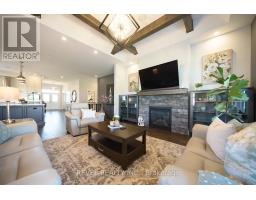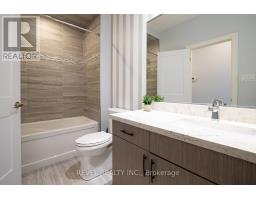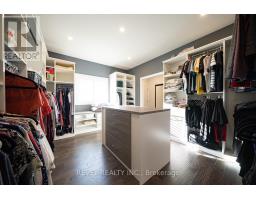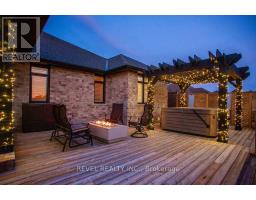21 Tedley Boulevard Brantford, Ontario N3T 0E3
$1,899,900
Welcome home to the prestigious ""Valley Estates"" community where this stunning, custom built, Spadafora Home, sits on a sprawling 3/4 acre lot with no backyard neighbours. Offering 2+2 bedrooms (a potential 3rd in the walk-in closet), 3.5 bathrooms & a triple car garage, with more than 4000 sq ft of finished living space. The all-brick exterior, concrete front landing & triple-car garage are striking as you make your way up to the front entryway. The alluring 10-ft ceilings create a warm, open & airy feeling as you enter the home. To the right of the entryway is a large formal dining room to host all your family gatherings, while to the left is a home office to tidy up your business affairs. This can also be another bedroom if required. The immense open-concept space offers a stunning, chic white kitchen with a 10.5-ft center island & ample storage & counter space for food preparation, with sightlines into the great room with a gas fireplace, & wall-to-wall views of the backyard with no neighbours. The main floor living area is highlighted with laundry, a powder room, & a separate bedroom area, with a large primary suite with a walk-in closet & a spa-like ensuite bathroom with a shower & soaker tub. The closet is every woman's dream with organizers & an island. This space can also be closed off to create a functional bedroom. A second generous size bedroom & full bathroom complete the main floor. Make your way downstairs to find a stunning finished basement that offers two bedrooms & a full bathroom, with a separate area for a gym, games area, recreation room & bar. This space is truly exceptional for entertaining. With access to the garage from the basement, this could be the perfect in-law suite! Outside, you will enjoy the 53x23 deck with a covered porch, pergola with hot tub, large shed & views for days with no backyard neighbours. (id:50886)
Property Details
| MLS® Number | X11928490 |
| Property Type | Single Family |
| AmenitiesNearBy | Park |
| ParkingSpaceTotal | 12 |
| Structure | Deck |
Building
| BathroomTotal | 4 |
| BedroomsAboveGround | 2 |
| BedroomsBelowGround | 2 |
| BedroomsTotal | 4 |
| Amenities | Fireplace(s) |
| Appliances | Hot Tub, Garage Door Opener Remote(s), Central Vacuum, Range, Oven - Built-in, Water Purifier, Water Softener, Cooktop, Dishwasher, Dryer, Microwave, Oven, Refrigerator, Stove, Washer |
| ArchitecturalStyle | Bungalow |
| BasementDevelopment | Finished |
| BasementType | Full (finished) |
| ConstructionStyleAttachment | Detached |
| CoolingType | Central Air Conditioning |
| ExteriorFinish | Brick |
| FireplacePresent | Yes |
| FlooringType | Hardwood |
| FoundationType | Poured Concrete |
| HalfBathTotal | 1 |
| HeatingFuel | Natural Gas |
| HeatingType | Forced Air |
| StoriesTotal | 1 |
| SizeInterior | 2499.9795 - 2999.975 Sqft |
| Type | House |
| UtilityWater | Municipal Water |
Parking
| Attached Garage |
Land
| Acreage | No |
| LandAmenities | Park |
| LandscapeFeatures | Lawn Sprinkler |
| Sewer | Septic System |
| SizeFrontage | 114 Ft ,9 In |
| SizeIrregular | 114.8 Ft |
| SizeTotalText | 114.8 Ft|1/2 - 1.99 Acres |
| ZoningDescription | H-sr |
Rooms
| Level | Type | Length | Width | Dimensions |
|---|---|---|---|---|
| Basement | Bedroom | 3.96 m | 3.05 m | 3.96 m x 3.05 m |
| Basement | Bedroom | 5.26 m | 3.05 m | 5.26 m x 3.05 m |
| Basement | Recreational, Games Room | 12.19 m | 6.1 m | 12.19 m x 6.1 m |
| Basement | Exercise Room | 5.31 m | 3.35 m | 5.31 m x 3.35 m |
| Main Level | Great Room | 5.05 m | 4.57 m | 5.05 m x 4.57 m |
| Main Level | Kitchen | 6.98 m | 5.66 m | 6.98 m x 5.66 m |
| Main Level | Primary Bedroom | 4.55 m | 4.24 m | 4.55 m x 4.24 m |
| Main Level | Bedroom | 4.27 m | 3.35 m | 4.27 m x 3.35 m |
| Main Level | Other | 4.57 m | 3.96 m | 4.57 m x 3.96 m |
| Main Level | Dining Room | 4.24 m | 3.81 m | 4.24 m x 3.81 m |
| Main Level | Office | 3.4 m | 3.12 m | 3.4 m x 3.12 m |
| Main Level | Laundry Room | 3.84 m | 2.44 m | 3.84 m x 2.44 m |
https://www.realtor.ca/real-estate/27814016/21-tedley-boulevard-brantford
Interested?
Contact us for more information
Kate Broddick
Salesperson
265 King George Rd #115a
Brantford, Ontario N3R 6Y1











