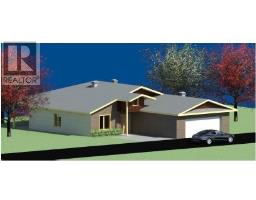21 Teravista Way Sudbury, Ontario P3E 0H9
$799,000
Brand new construction conveniently located in the sought-after south end area of Sudbury. This three-bedroom slab on grade bungalow is perfect for those looking for a one floor home without sacrificing space or function. The architecturally designed and professionally decorated home features a great size custom eat in kitchen and open concept main living space. Just down the hall are three generous sized bedrooms including the primary suite with a walk-in closet and a stunning ensuite. Outside is there is an 8 x 25 covered deck, perfect for entertaining and enjoying the backyard space. This home is in the final stages of construction and ready to view today! Wrap it for Christmas (id:50886)
Property Details
| MLS® Number | 2120422 |
| Property Type | Single Family |
| EquipmentType | None |
| RentalEquipmentType | None |
| RoadType | Paved Road |
Building
| BathroomTotal | 2 |
| BedroomsTotal | 3 |
| ArchitecturalStyle | Bungalow |
| BasementType | None |
| ExteriorFinish | Brick, Vinyl Siding |
| FireProtection | Alarm System |
| FlooringType | Tile, Vinyl |
| FoundationType | Concrete |
| HeatingType | Boiler |
| RoofMaterial | Asphalt Shingle |
| RoofStyle | Unknown |
| StoriesTotal | 1 |
| Type | House |
| UtilityWater | Municipal Water |
Parking
| Attached Garage |
Land
| Acreage | No |
| Sewer | Municipal Sewage System |
| SizeTotalText | 4,051 - 7,250 Sqft |
| ZoningDescription | R1-5 |
Rooms
| Level | Type | Length | Width | Dimensions |
|---|---|---|---|---|
| Main Level | Laundry Room | 10' x 10'9"" | ||
| Main Level | Bathroom | 5' x 10'9"" | ||
| Main Level | Ensuite | 8' x 8' | ||
| Main Level | Primary Bedroom | 12' x 12'7"" | ||
| Main Level | Bedroom | 10'6"" x 14'4"" | ||
| Main Level | Bedroom | 9'1"" x 10'1"" | ||
| Main Level | Eat In Kitchen | 15' x 18' | ||
| Main Level | Living Room | 18' x 16'3"" |
https://www.realtor.ca/real-estate/27805533/21-teravista-way-sudbury
Interested?
Contact us for more information
Anthony Rocca
Salesperson
767 Barrydowne Rd Unit 203 A
Sudbury, Ontario P3A 3T6







