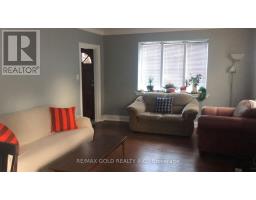21 Thorndale Street N Hamilton, Ontario L8S 3K5
$899,999
** Great Investment Opportunity ** Very Well Lighted House with SIX Spacious Rooms and 3 Washrooms. House is Located at Approximately 300 meters from McMaster University Campus. **** Main Floor Has Two Bedrooms with Large Sized Windows (One Overlooking to the Back Yard), Kitchen Overlooking to the Backyard and a 4Pc Washroom with a Window (Tinted). Additionally, the Main Floor has a Well Lighted and Spacious Living Room to Relax with One Large Window Overlooking to the Front Yard & Two Other Windows. **** Second Floor has One Large Sized Room with a Walk-in Closet, Windows and a 2 PC Washroom (Can be Upgraded to a 3Pc Suite). **** Separate Entrance from the Rear Leads to Freshly Painted Basement (New Vinyl Flooring) with Three Spacious Bedrooms Each With a Window and a Closet, Central Sitting Area to Sit & Relax, Additional Fridge, Additional Microwave, Stacked Laundry, Basement has a 3PC Washroom with Standing Shower. **** Huge Driveway with Three Car Parking, Spacious Front-Yard and Back-Yard with a Garden Shed. **** House Provides Complete Privacy, Space to Study and Relax. **** Closer to the Amenities: University, Go / Line, Hospital, Fortinos, Shoppers Drug Mart, Canadian Tire, Variety of Restaurants, Hiking Trails, Conservation Areas, Lake, Bay Front Area, Royal Botanical Gardens, Water Falls & Many More. (id:50886)
Property Details
| MLS® Number | X12093417 |
| Property Type | Single Family |
| Community Name | Ainslie Wood |
| Amenities Near By | Public Transit, Hospital, Schools, Park |
| Equipment Type | Water Heater - Gas |
| Features | Flat Site, Conservation/green Belt |
| Parking Space Total | 3 |
| Rental Equipment Type | Water Heater - Gas |
Building
| Bathroom Total | 3 |
| Bedrooms Above Ground | 6 |
| Bedrooms Total | 6 |
| Appliances | Water Heater, Dishwasher, Dryer, Furniture, Microwave, Range, Stove, Refrigerator |
| Basement Development | Finished |
| Basement Features | Apartment In Basement |
| Basement Type | N/a (finished) |
| Construction Style Attachment | Detached |
| Cooling Type | Central Air Conditioning |
| Exterior Finish | Brick |
| Fire Protection | Smoke Detectors |
| Flooring Type | Hardwood, Ceramic, Carpeted, Vinyl |
| Foundation Type | Concrete |
| Half Bath Total | 1 |
| Heating Fuel | Natural Gas |
| Heating Type | Forced Air |
| Stories Total | 2 |
| Size Interior | 1,100 - 1,500 Ft2 |
| Type | House |
| Utility Water | Municipal Water |
Parking
| No Garage |
Land
| Acreage | No |
| Land Amenities | Public Transit, Hospital, Schools, Park |
| Sewer | Sanitary Sewer |
| Size Depth | 100 Ft |
| Size Frontage | 40 Ft |
| Size Irregular | 40 X 100 Ft |
| Size Total Text | 40 X 100 Ft |
Rooms
| Level | Type | Length | Width | Dimensions |
|---|---|---|---|---|
| Second Level | Bedroom 3 | 4.6 m | 3 m | 4.6 m x 3 m |
| Basement | Bedroom 4 | 3.42 m | 3.38 m | 3.42 m x 3.38 m |
| Basement | Bedroom 5 | 3.38 m | 3 m | 3.38 m x 3 m |
| Basement | Bedroom | 3.29 m | 3 m | 3.29 m x 3 m |
| Basement | Sitting Room | 5.4 m | 1.9 m | 5.4 m x 1.9 m |
| Main Level | Bedroom | 3.5 m | 3 m | 3.5 m x 3 m |
| Main Level | Bedroom 2 | 3.5 m | 2.65 m | 3.5 m x 2.65 m |
| Main Level | Kitchen | 4 m | 2.5 m | 4 m x 2.5 m |
| Main Level | Living Room | 5.7 m | 3.8 m | 5.7 m x 3.8 m |
https://www.realtor.ca/real-estate/28192027/21-thorndale-street-n-hamilton-ainslie-wood-ainslie-wood
Contact Us
Contact us for more information
Harvi Sharma
Broker
(416) 986-8064
2720 North Park Drive #201
Brampton, Ontario L6S 0E9
(905) 456-1010
(905) 673-8900





























