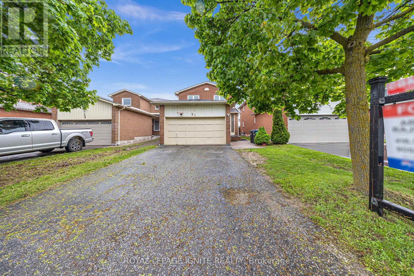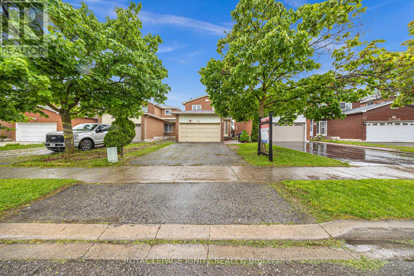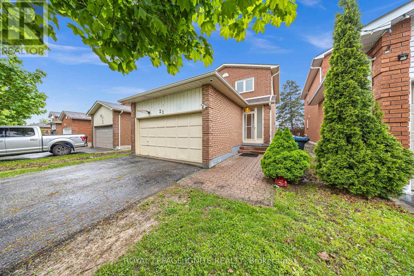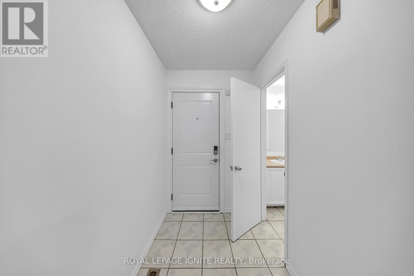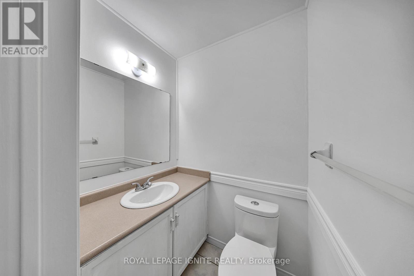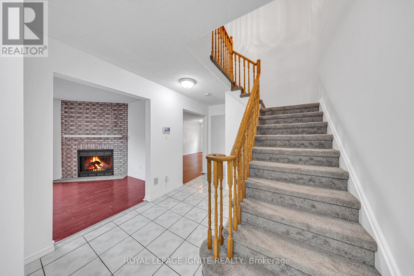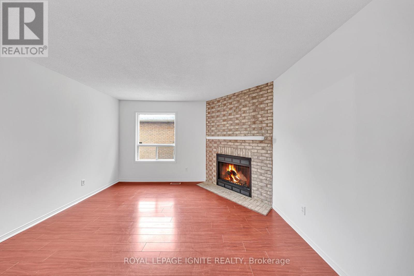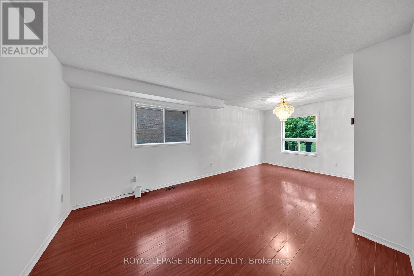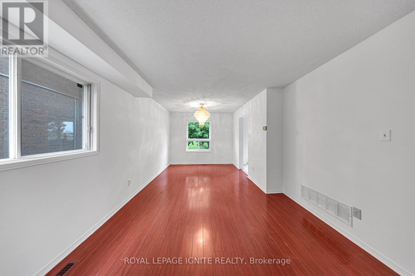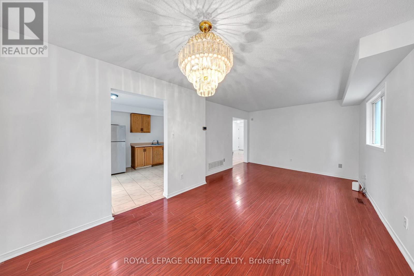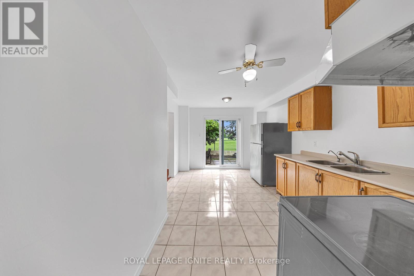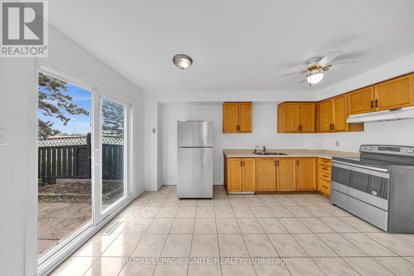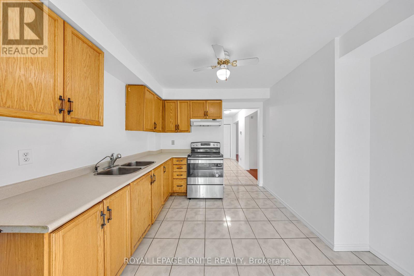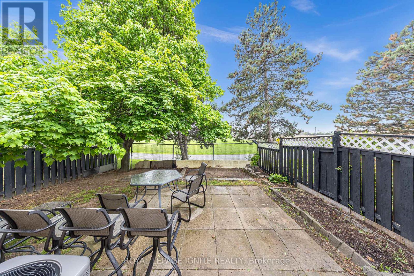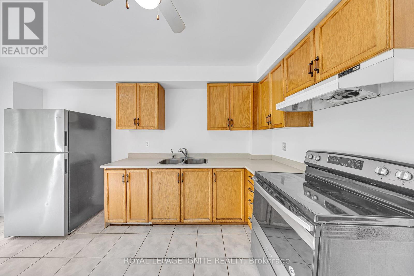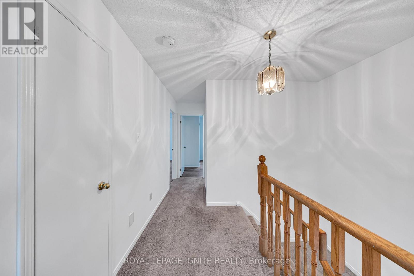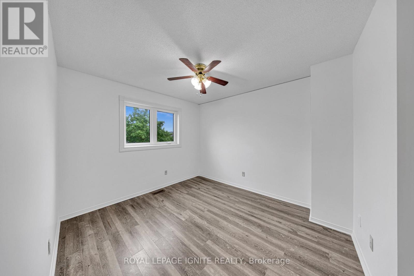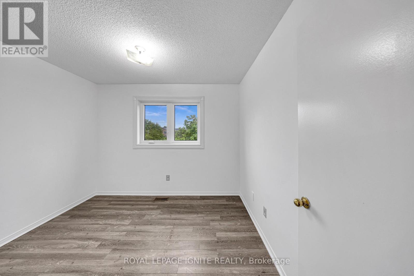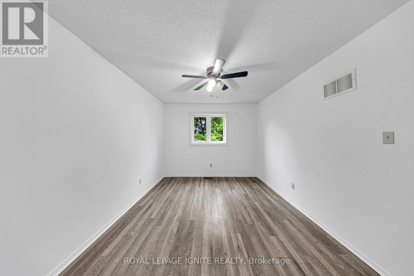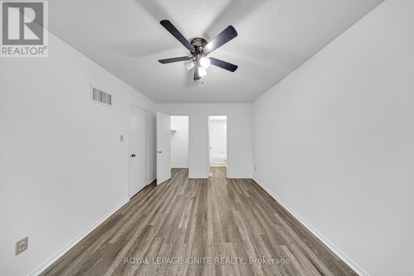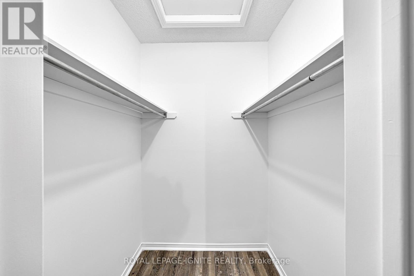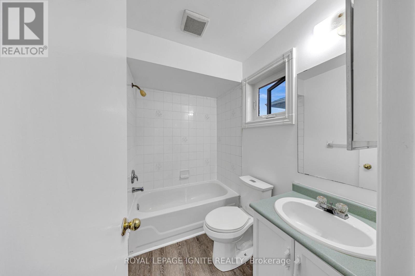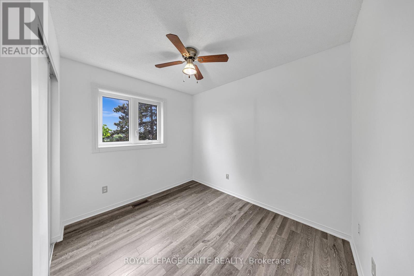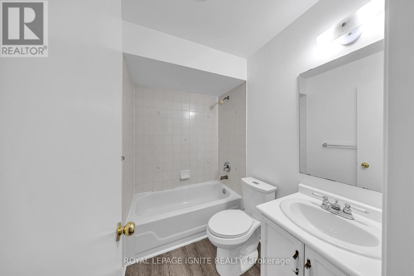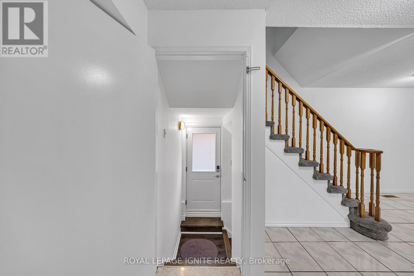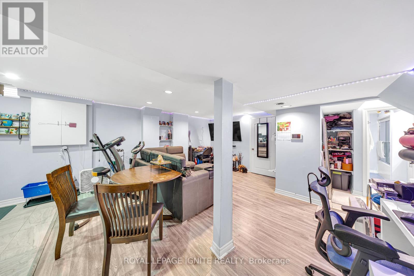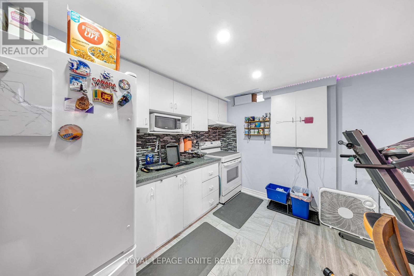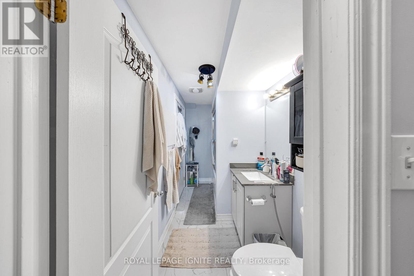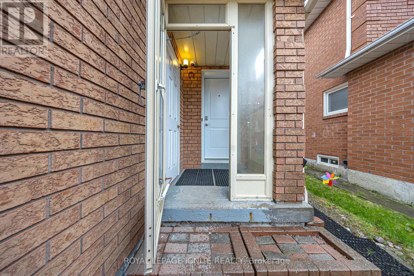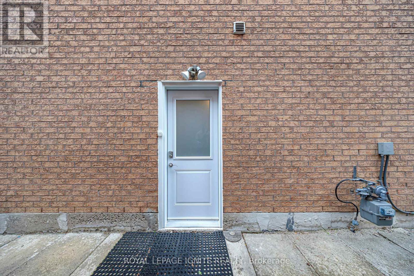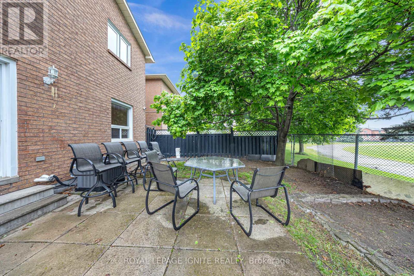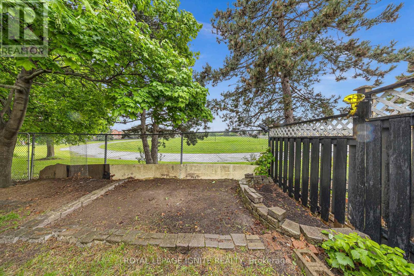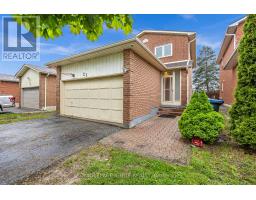21 Toba Crescent Brampton, Ontario L6Z 4R6
$949,000
This beautifully maintained 4-bedroom home features an open-concept living and dining area on the main floor, along with a bright kitchen that opens to the backyard. Enjoy the added space of a finished basement with a separate entrance ideal for an extended family or potential rental income. The home further features newer windows and a new owned hot water tank. Conveniently located near all major amenities, including Trinity Mall, hospital, schools, public transit, and easy access to Hwy 410. Step outside to a fully fenced backyard, perfect for summer gatherings or a peaceful evening retreat. The spacious driveway offers ample parking, and the quiet, family-friendly neighbourhood makes this an ideal place to call home. Freshly painted interiors and well-kept landscaping complete the picture just move in and enjoy! (id:50886)
Property Details
| MLS® Number | W12353438 |
| Property Type | Single Family |
| Community Name | Heart Lake East |
| Amenities Near By | Park, Public Transit, Schools |
| Parking Space Total | 4 |
Building
| Bathroom Total | 4 |
| Bedrooms Above Ground | 4 |
| Bedrooms Below Ground | 1 |
| Bedrooms Total | 5 |
| Appliances | Dryer, Two Stoves, Washer, Two Refrigerators |
| Basement Development | Finished |
| Basement Features | Separate Entrance |
| Basement Type | N/a (finished) |
| Construction Style Attachment | Detached |
| Cooling Type | Central Air Conditioning |
| Exterior Finish | Brick |
| Flooring Type | Laminate, Carpeted |
| Foundation Type | Brick |
| Half Bath Total | 1 |
| Heating Fuel | Natural Gas |
| Heating Type | Forced Air |
| Stories Total | 2 |
| Size Interior | 1,500 - 2,000 Ft2 |
| Type | House |
| Utility Water | Municipal Water |
Parking
| Garage |
Land
| Acreage | No |
| Land Amenities | Park, Public Transit, Schools |
| Sewer | Sanitary Sewer |
| Size Depth | 100 Ft |
| Size Frontage | 29 Ft ,9 In |
| Size Irregular | 29.8 X 100 Ft |
| Size Total Text | 29.8 X 100 Ft|under 1/2 Acre |
| Zoning Description | Res |
Rooms
| Level | Type | Length | Width | Dimensions |
|---|---|---|---|---|
| Second Level | Primary Bedroom | 4.53 m | 3.12 m | 4.53 m x 3.12 m |
| Second Level | Bedroom 2 | 2.89 m | 3.42 m | 2.89 m x 3.42 m |
| Second Level | Bedroom 3 | 2.68 m | 3.16 m | 2.68 m x 3.16 m |
| Second Level | Bedroom 4 | 3.1 m | 3.36 m | 3.1 m x 3.36 m |
| Ground Level | Living Room | 3.07 m | 2.77 m | 3.07 m x 2.77 m |
| Ground Level | Dining Room | 3.07 m | 2.77 m | 3.07 m x 2.77 m |
| Ground Level | Kitchen | 3.04 m | 4.66 m | 3.04 m x 4.66 m |
| Ground Level | Family Room | 3.08 m | 4.26 m | 3.08 m x 4.26 m |
Contact Us
Contact us for more information
Arasan Rajadurai
Salesperson
argroup.ca/
www.facebook.com/RealtorArasanRajadurai/
D2 - 795 Milner Avenue
Toronto, Ontario M1B 3C3
(416) 282-3333
(416) 272-3333
www.igniterealty.ca

