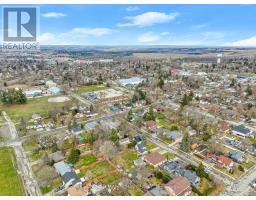21 Tupper Street E New Tecumseth, Ontario L9R 1E5
$735,000
Don't miss this opportunity! This 3-bedroom, 2 bathroom, detached home offers amazing value with a fully finished interior from top to bottom. Bright and welcoming, it features comfortable living spaces ideal for families or first-time buyers, a main floor bedroom, updated kitchen and finished lower rec room. Sitting on a huge fully fenced lot, there's plenty of space for kids, pets, or backyard entertaining. Plus, the detached garage adds even more versatility perfect for storage, a workshop, or hobby space. A rare find at this price point! Features: Situated in the Heart of Downtown Alliston within Walking Distance to all Amenities. Huge Fully Fenced Yard with Fire Pit/Sandbox. Detached Garage with Direct Access to Yard. Very Well Kept Home and Completely Move in Ready. Upgrades: Roof 2020, Kitchen Updated 2021, Furnace & AC 2022. (id:50886)
Property Details
| MLS® Number | N12087075 |
| Property Type | Single Family |
| Community Name | Alliston |
| Amenities Near By | Hospital, Schools |
| Community Features | Community Centre |
| Features | Wooded Area, Carpet Free |
| Parking Space Total | 3 |
| Structure | Workshop |
Building
| Bathroom Total | 2 |
| Bedrooms Above Ground | 3 |
| Bedrooms Total | 3 |
| Appliances | Dryer, Stove, Washer, Window Coverings, Refrigerator |
| Basement Development | Finished |
| Basement Type | Full (finished) |
| Construction Style Attachment | Detached |
| Cooling Type | Central Air Conditioning |
| Exterior Finish | Aluminum Siding |
| Foundation Type | Concrete |
| Half Bath Total | 1 |
| Heating Fuel | Natural Gas |
| Heating Type | Forced Air |
| Stories Total | 2 |
| Size Interior | 700 - 1,100 Ft2 |
| Type | House |
| Utility Water | Municipal Water |
Parking
| Detached Garage | |
| Garage |
Land
| Acreage | No |
| Fence Type | Fenced Yard |
| Land Amenities | Hospital, Schools |
| Landscape Features | Landscaped |
| Sewer | Sanitary Sewer |
| Size Depth | 165 Ft |
| Size Frontage | 65 Ft |
| Size Irregular | 65 X 165 Ft |
| Size Total Text | 65 X 165 Ft |
Rooms
| Level | Type | Length | Width | Dimensions |
|---|---|---|---|---|
| Basement | Living Room | 3.8 m | 6.5 m | 3.8 m x 6.5 m |
| Lower Level | Laundry Room | 4.5 m | 3.1 m | 4.5 m x 3.1 m |
| Main Level | Living Room | 3.8 m | 3.8 m | 3.8 m x 3.8 m |
| Main Level | Dining Room | 2.9 m | 3.8 m | 2.9 m x 3.8 m |
| Main Level | Bedroom 3 | 3 m | 3.1 m | 3 m x 3.1 m |
| Main Level | Kitchen | 2.7 m | 3.1 m | 2.7 m x 3.1 m |
| Main Level | Mud Room | 2.5 m | 2.6 m | 2.5 m x 2.6 m |
| Upper Level | Primary Bedroom | 2.2 m | 3.1 m | 2.2 m x 3.1 m |
| Upper Level | Bedroom 2 | 1.9 m | 2.5 m | 1.9 m x 2.5 m |
| Upper Level | Bathroom | 2.1 m | 2.1 m | 2.1 m x 2.1 m |
Utilities
| Cable | Available |
| Sewer | Installed |
https://www.realtor.ca/real-estate/28177589/21-tupper-street-e-new-tecumseth-alliston-alliston
Contact Us
Contact us for more information
Cassidy Julee Lemoine
Salesperson
218 Bayfield St, 100078 & 100431
Barrie, Ontario L4M 3B6
(705) 722-7100
(705) 722-5246
www.remaxchay.com/















































































