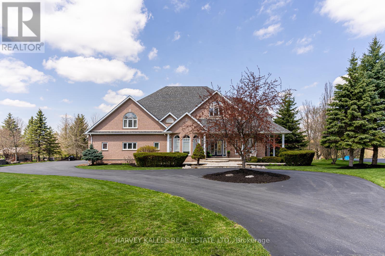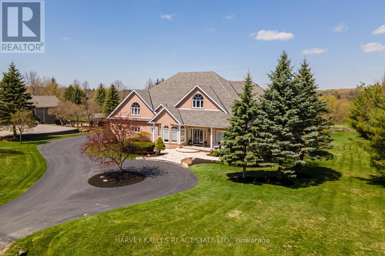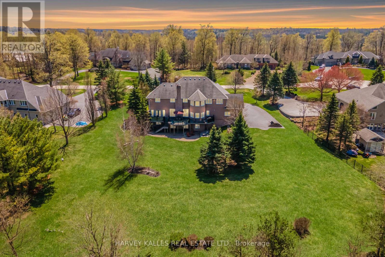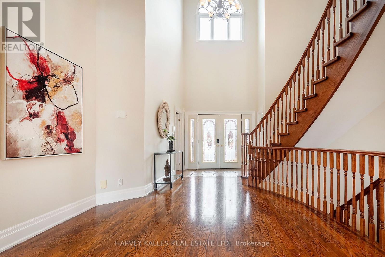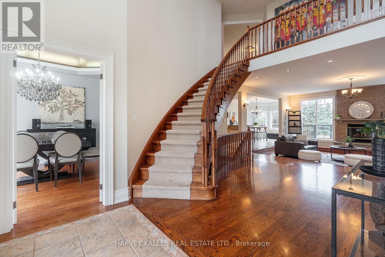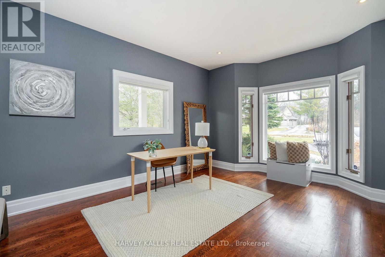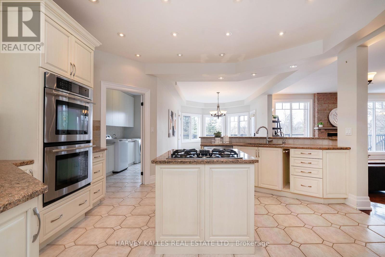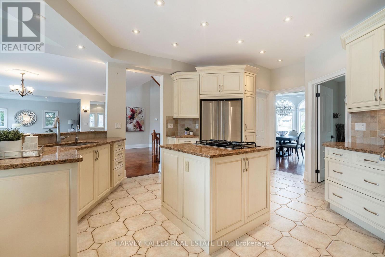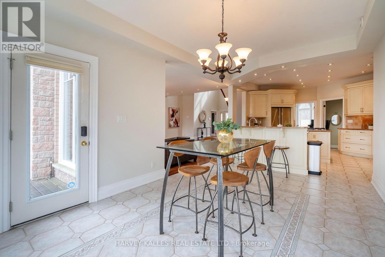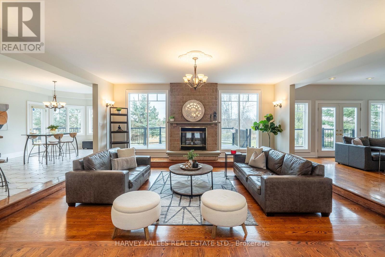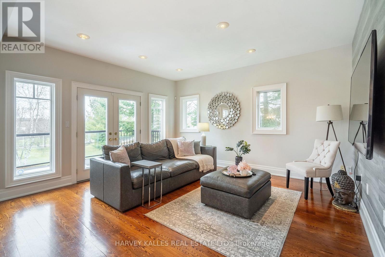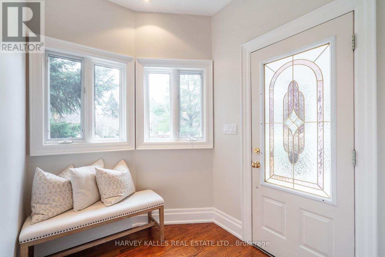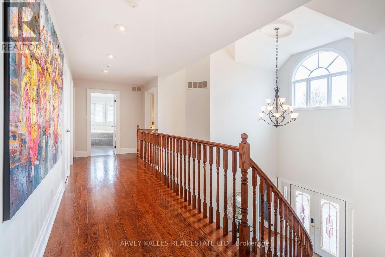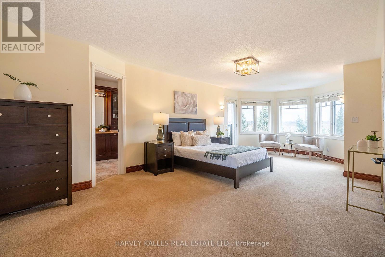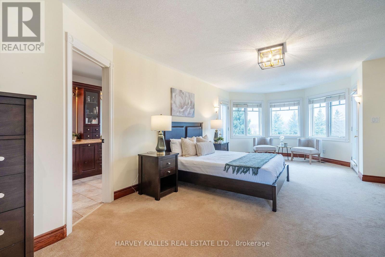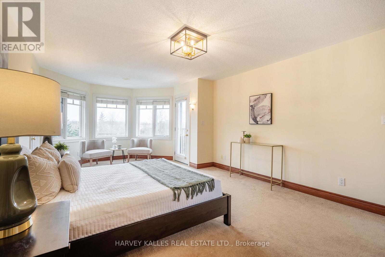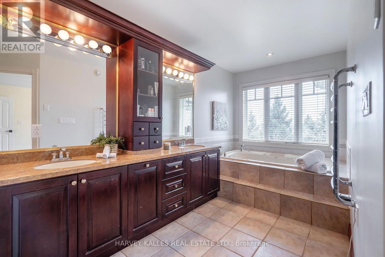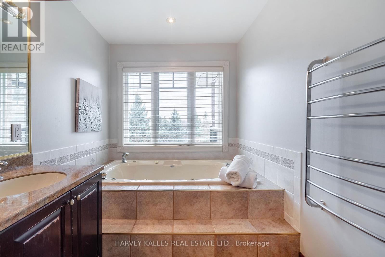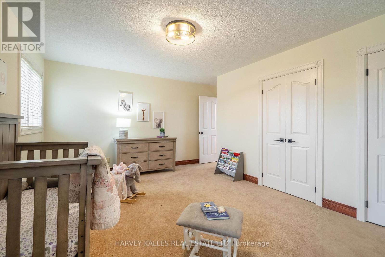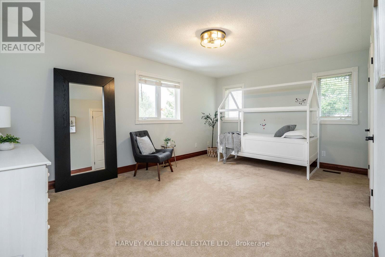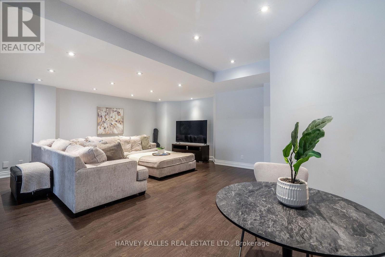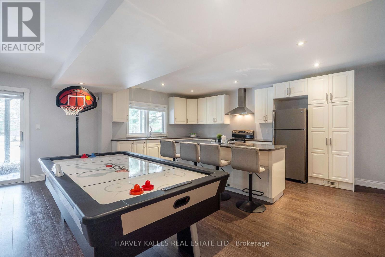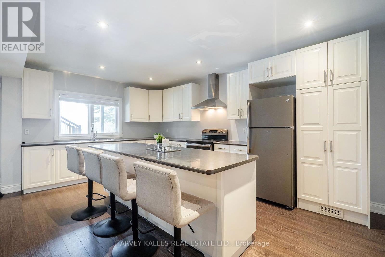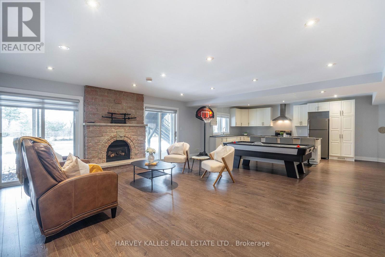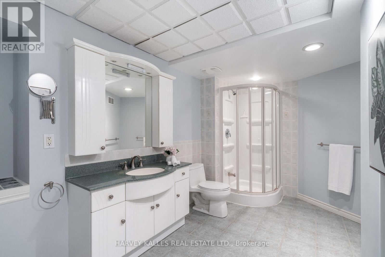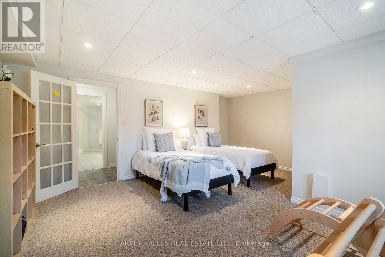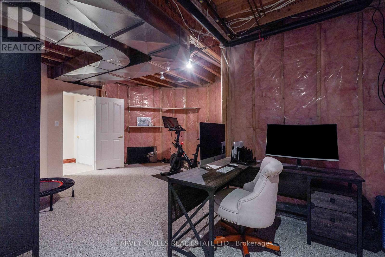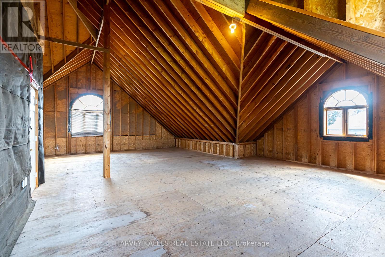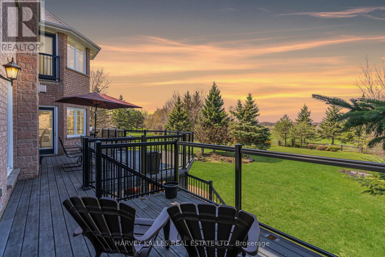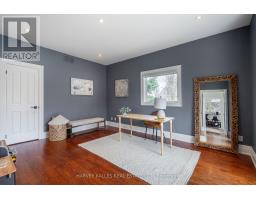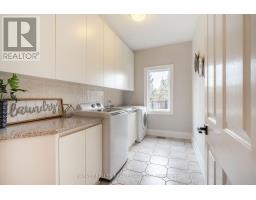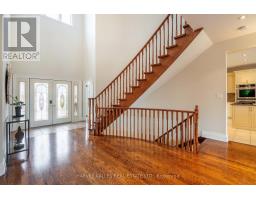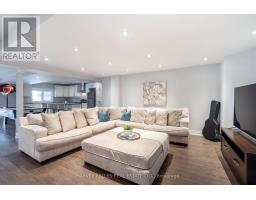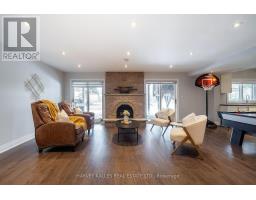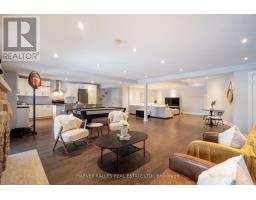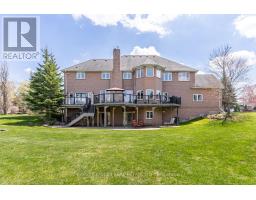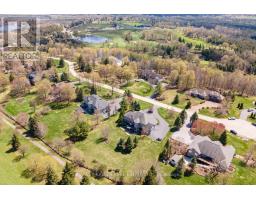21 Turtle Lake Drive Halton Hills, Ontario L7J 2W7
$2,388,800
Welcome to your forever home! This magnificent 7700sf masterpiece is set at the end of an enclave of multi million dollar homes on a level 1.05 acre cul-de-sac lot in the prestigious Blue Springs Golf Course community. Lavish in nightly Sunsets & take in the dynamic views of the golf course and rolling hills behind! 4180 sq ft above grade + a finished 2500 sq ft walk-out lower level + a jaw-dropping 1000 sq ft unfinished loft w/ vaulted ceilings above the 3.5 car garage. The 24.3ft x 38.4ft loft with a private staircase and separate entry is perfect for an in-law suite, nanny quarters or a separate living space for other family members. The possibilities are endless! Loft, main level and lower level are all accessed by private entrances and staircases. A stunning, 2 story vaulted foyer with a winding stair case is an entertainer's dream and leads you and your guests into to an open concept, sunny main floor living space with 9 ft ceilings, a Chef's Kitchen with a pantry & stone counters, a dramatic Dining room with arc windows & a stunning ceiling, a large Office or Primary bedroom with closet and a bay window, side by side beautiful Family & Living rooms with amazing views, gas fireplace & 3 walkouts to the composite deck. The upper level has 4 large bedrooms & 2 jacuzzi bathrooms with heated towel racks & laundry chutes! The primary has a 6-piece jacuzzi en-suite & a walk-in closet. The Walk-out lower level has a another large kitchen, den/gym, a large bedroom, a Rec room with a gas fireplace, 3 piece bath & an enormous cantina! The exterior features manicured gardens w/ new irrigation system, and an entertainer's size terrace with a concrete pad for the outdoor summer parties. This show stopper is perfect for the growing, blended or multi-generational family. Get lost in over 7700 sf of interior space or enjoy the rear decks & patios that overlook Blue Springs Golf Course. Near Fairy Lake, all Acton amenities and min to the 401 hwy or GO train services in Acton. (id:50886)
Property Details
| MLS® Number | W12030952 |
| Property Type | Single Family |
| Community Name | 1049 - Rural Halton Hills |
| Equipment Type | Water Heater - Gas |
| Features | Rolling |
| Parking Space Total | 15 |
| Rental Equipment Type | Water Heater - Gas |
Building
| Bathroom Total | 4 |
| Bedrooms Above Ground | 5 |
| Bedrooms Below Ground | 2 |
| Bedrooms Total | 7 |
| Age | 16 To 30 Years |
| Appliances | Garage Door Opener Remote(s), Central Vacuum, Dishwasher, Dryer, Oven, Range, Stove, Washer, Refrigerator |
| Basement Development | Finished |
| Basement Features | Apartment In Basement, Walk Out |
| Basement Type | N/a (finished) |
| Construction Style Attachment | Detached |
| Cooling Type | Central Air Conditioning |
| Exterior Finish | Brick |
| Fire Protection | Alarm System |
| Fireplace Present | Yes |
| Flooring Type | Hardwood, Laminate, Tile, Carpeted |
| Foundation Type | Concrete |
| Half Bath Total | 1 |
| Heating Fuel | Natural Gas |
| Heating Type | Forced Air |
| Stories Total | 2 |
| Size Interior | 3,500 - 5,000 Ft2 |
| Type | House |
| Utility Water | Drilled Well |
Parking
| Garage |
Land
| Acreage | No |
| Sewer | Septic System |
| Size Depth | 283 Ft ,9 In |
| Size Frontage | 141 Ft ,1 In |
| Size Irregular | 141.1 X 283.8 Ft |
| Size Total Text | 141.1 X 283.8 Ft|1/2 - 1.99 Acres |
| Surface Water | Lake/pond |
Rooms
| Level | Type | Length | Width | Dimensions |
|---|---|---|---|---|
| Second Level | Loft | 7.407 m | 11.704 m | 7.407 m x 11.704 m |
| Second Level | Primary Bedroom | 8.71 m | 3.81 m | 8.71 m x 3.81 m |
| Second Level | Bedroom 2 | 4.95 m | 3.58 m | 4.95 m x 3.58 m |
| Second Level | Bedroom 3 | 5.18 m | 3.58 m | 5.18 m x 3.58 m |
| Second Level | Bedroom 4 | 4.65 m | 4.57 m | 4.65 m x 4.57 m |
| Lower Level | Recreational, Games Room | 7.14 m | 4.88 m | 7.14 m x 4.88 m |
| Lower Level | Bedroom | 5.79 m | 5.18 m | 5.79 m x 5.18 m |
| Lower Level | Kitchen | 7.14 m | 4.88 m | 7.14 m x 4.88 m |
| Main Level | Living Room | 5.89 m | 4.57 m | 5.89 m x 4.57 m |
| Main Level | Dining Room | 5.18 m | 3.96 m | 5.18 m x 3.96 m |
| Main Level | Kitchen | 5.49 m | 4.65 m | 5.49 m x 4.65 m |
| Main Level | Eating Area | 5.26 m | 3.4 m | 5.26 m x 3.4 m |
| Main Level | Family Room | 10.41 m | 5.79 m | 10.41 m x 5.79 m |
| Main Level | Office | 5.03 m | 4.14 m | 5.03 m x 4.14 m |
Contact Us
Contact us for more information
Ashley Shumate
Salesperson
(647) 278-9196
www.shumateagency.com/
www.facebook.com/realtorashleyshumate?mibextid=LQQJ4d
www.linkedin.com/in/ashley-shumate-79bb7085/
2316 Bloor Street West
Toronto, Ontario M6S 1P2
(416) 441-2888

