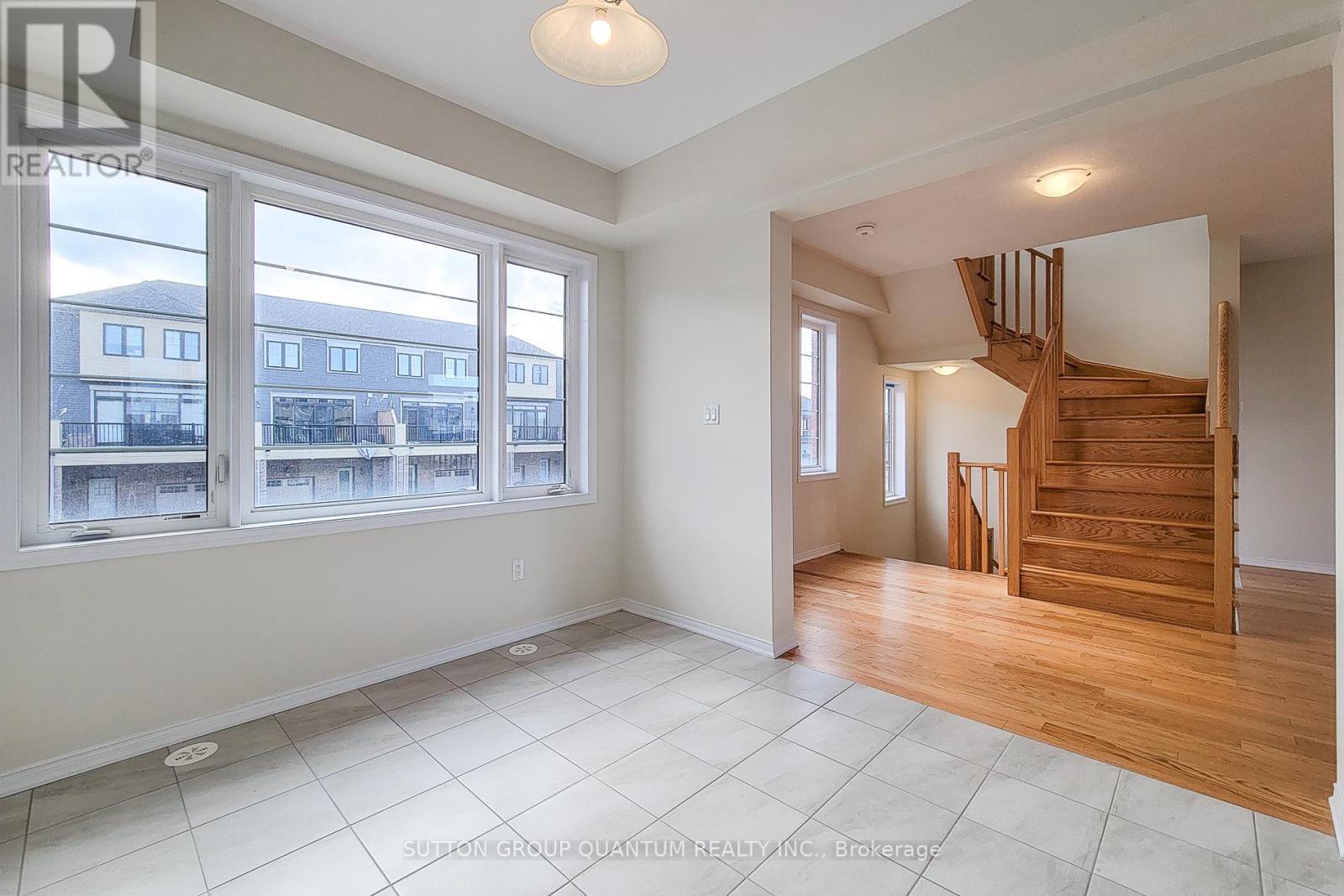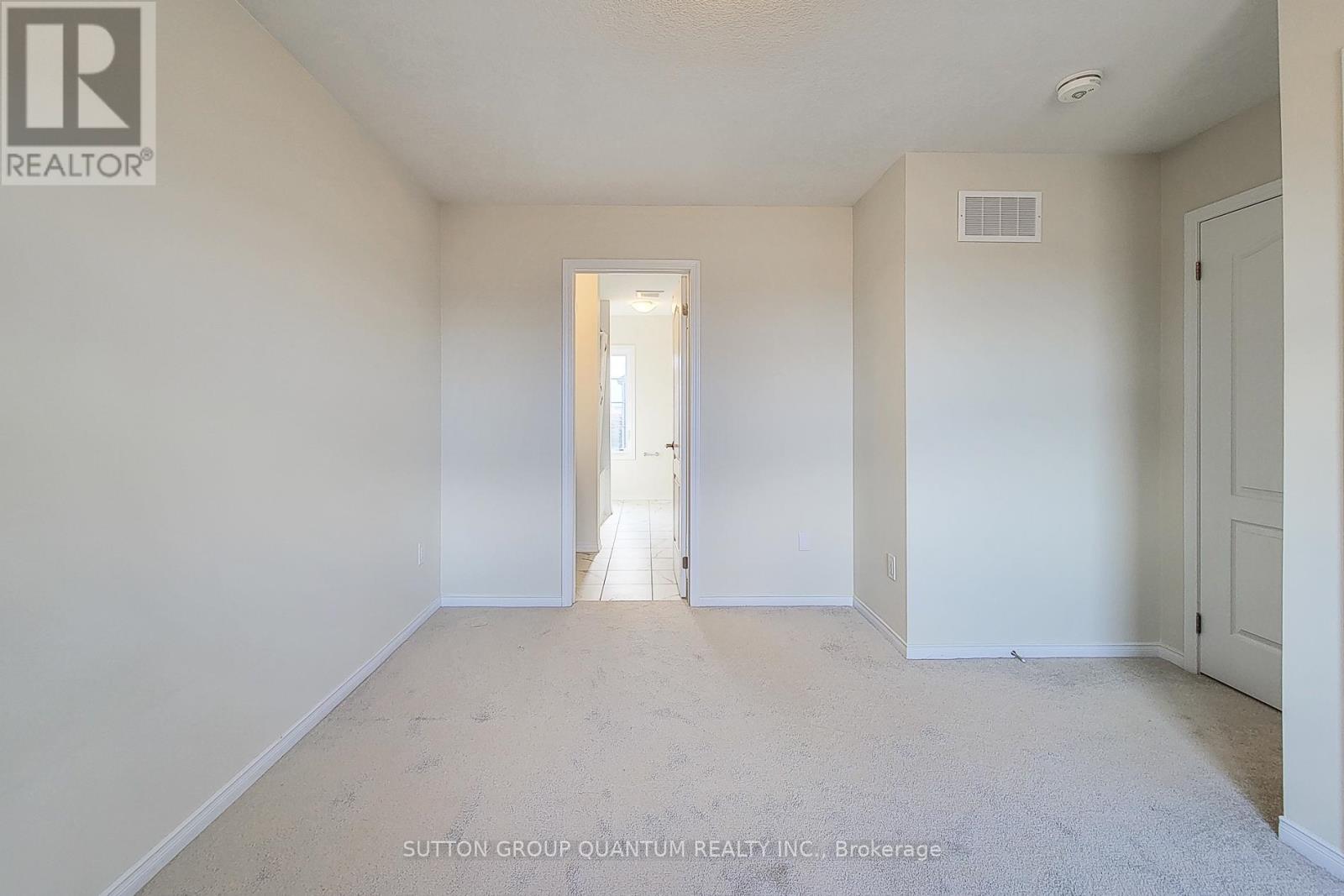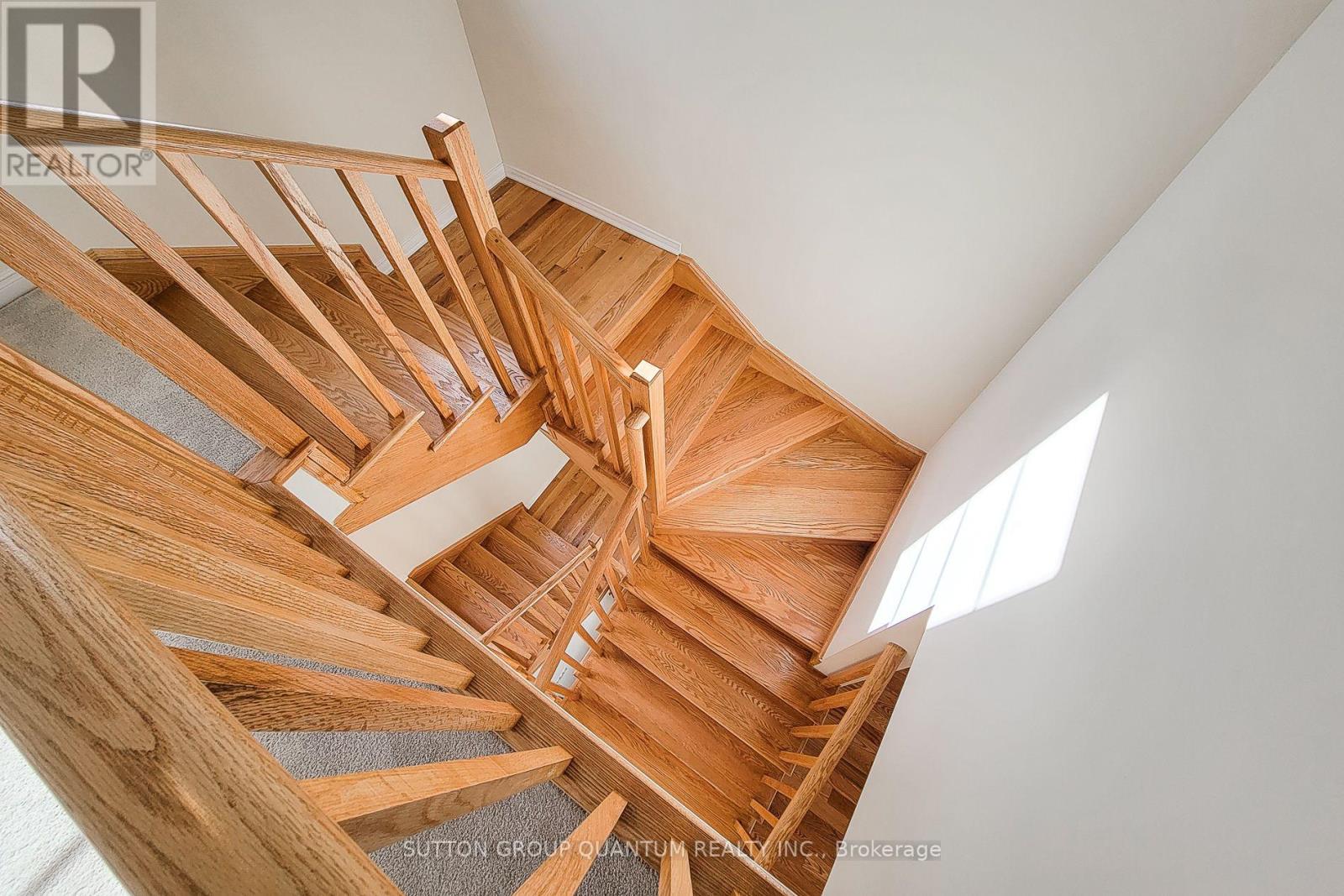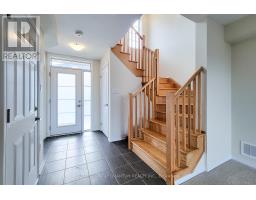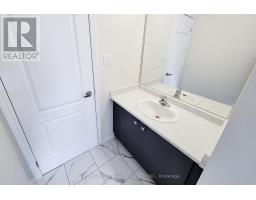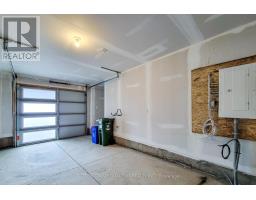21 Utter Place Hamilton, Ontario L8J 0H7
$3,000 Monthly
** 3 PARKING SPACES & BACKYARD** 3 Storey Townhouse In Upper Stoney Creek Ready To Be Called Home! This Townhouse Boats 1,725 SQFT Of Modern Living Space. Featuring 3 Large Bedrooms & 2.5 Bathrooms. The First Floor Features A Family Room With A Walk Out To The Backyard. No Neighbours Behind You!! The Second Floor Includes A Large Kitchen, Spacious Living Room, Dining Area & Balcony. The Modern Kitchen Includes An Oversized Island & Brand New Stainless Steel Appliances. The Third Floor Includes 3 Spacious Bedrooms 2 Full Bathrooms & Brand New Washer/Dryer. The Townhouse Features A Garage & Two Parking Spots. Conveniently Located To All Major Retailers & 10 Mins to QEW (id:50886)
Property Details
| MLS® Number | X12036216 |
| Property Type | Single Family |
| Community Name | Stoney Creek |
| Features | In Suite Laundry |
| Parking Space Total | 3 |
Building
| Bathroom Total | 3 |
| Bedrooms Above Ground | 3 |
| Bedrooms Total | 3 |
| Appliances | All, Window Coverings |
| Construction Style Attachment | Attached |
| Cooling Type | Central Air Conditioning |
| Exterior Finish | Brick |
| Half Bath Total | 1 |
| Heating Fuel | Natural Gas |
| Heating Type | Forced Air |
| Stories Total | 3 |
| Type | Row / Townhouse |
| Utility Water | Municipal Water |
Parking
| Attached Garage | |
| Garage |
Land
| Acreage | No |
| Sewer | Sanitary Sewer |
| Size Depth | 61 Ft ,4 In |
| Size Frontage | 26 Ft ,4 In |
| Size Irregular | 26.35 X 61.35 Ft |
| Size Total Text | 26.35 X 61.35 Ft |
Rooms
| Level | Type | Length | Width | Dimensions |
|---|---|---|---|---|
| Second Level | Kitchen | 2.8 m | 3.97 m | 2.8 m x 3.97 m |
| Second Level | Eating Area | 2.8 m | 3.36 m | 2.8 m x 3.36 m |
| Second Level | Living Room | 4.6 m | 4.4 m | 4.6 m x 4.4 m |
| Third Level | Bathroom | 1 m | 1 m | 1 m x 1 m |
| Third Level | Bathroom | 1 m | 1 m | 1 m x 1 m |
| Third Level | Primary Bedroom | 3.05 m | 4.5 m | 3.05 m x 4.5 m |
| Third Level | Bedroom 2 | 3 m | 2.5 m | 3 m x 2.5 m |
| Third Level | Bedroom 3 | 2.8 m | 3.2 m | 2.8 m x 3.2 m |
| Ground Level | Bathroom | 1 m | 1 m | 1 m x 1 m |
| Ground Level | Family Room | 3.5 m | 4.4 m | 3.5 m x 4.4 m |
https://www.realtor.ca/real-estate/28062072/21-utter-place-hamilton-stoney-creek-stoney-creek
Contact Us
Contact us for more information
Angelica Banas
Salesperson
www.angelicabanasrealty.com/
1673b Lakeshore Rd.w., Lower Levl
Mississauga, Ontario L5J 1J4
(905) 469-8888
(905) 822-5617
















