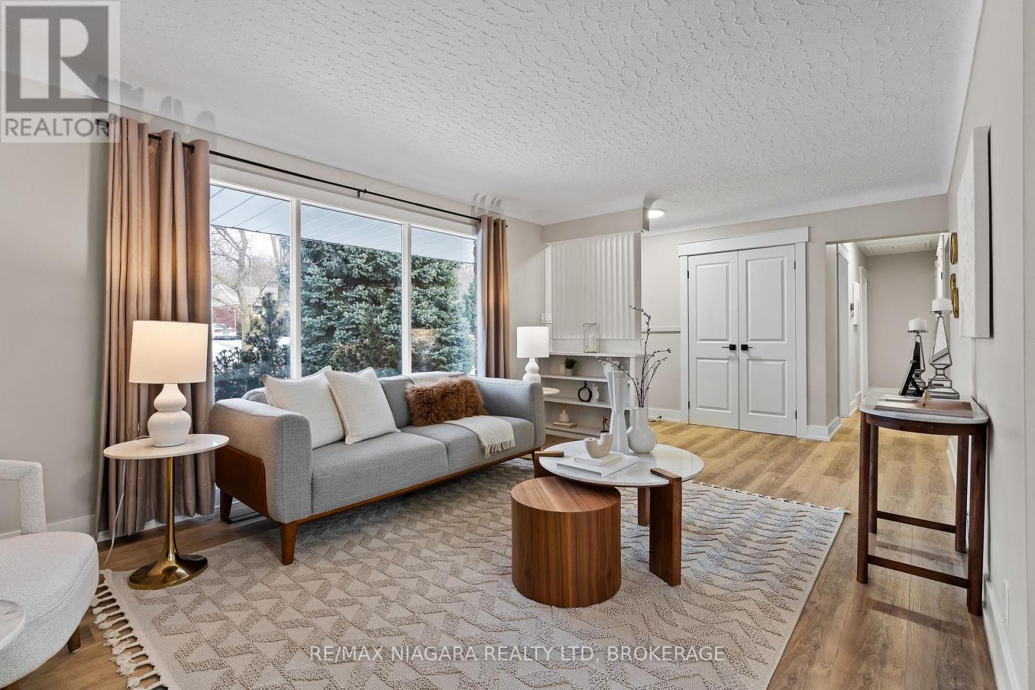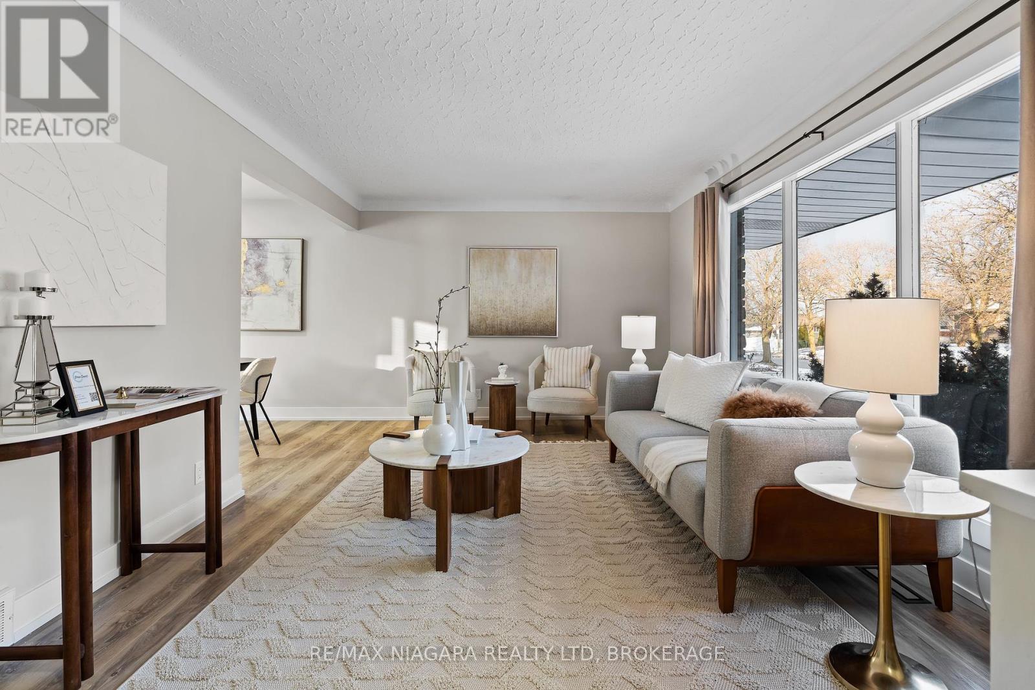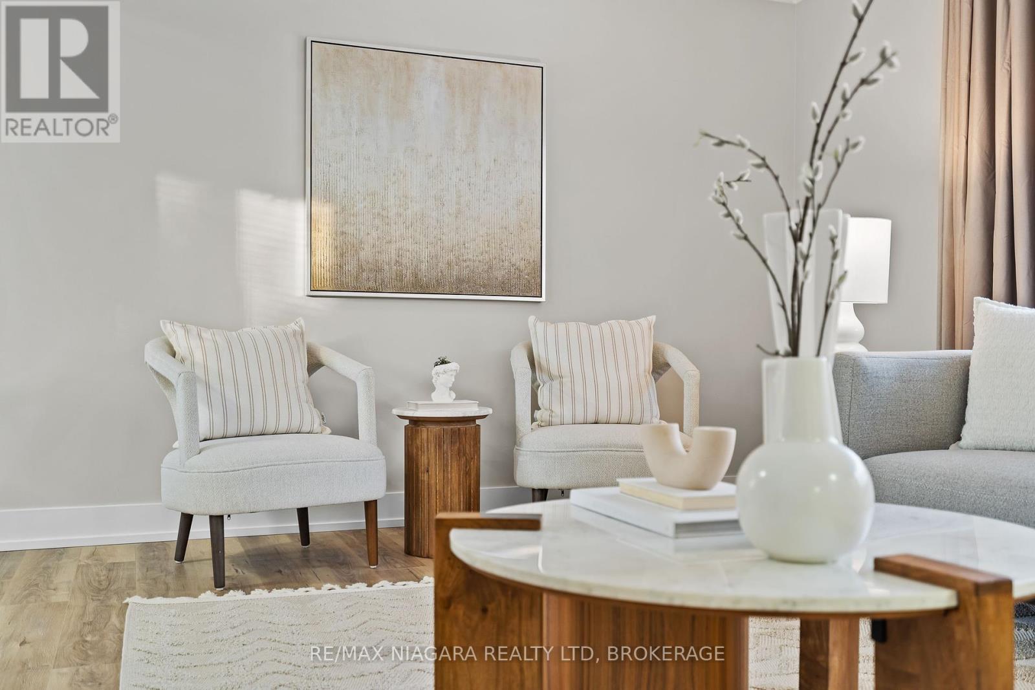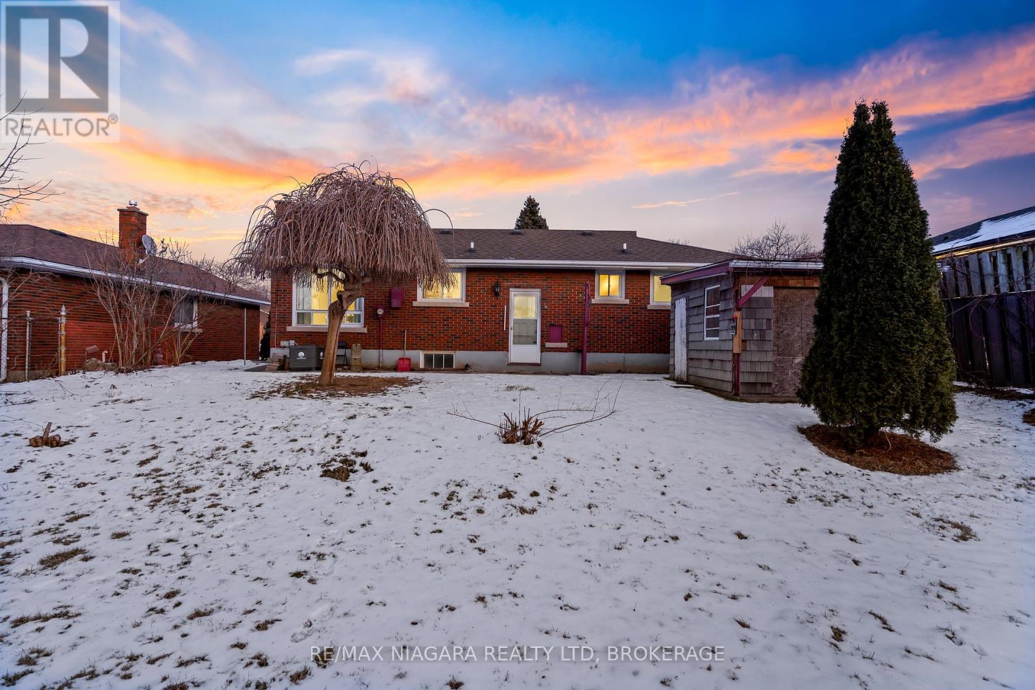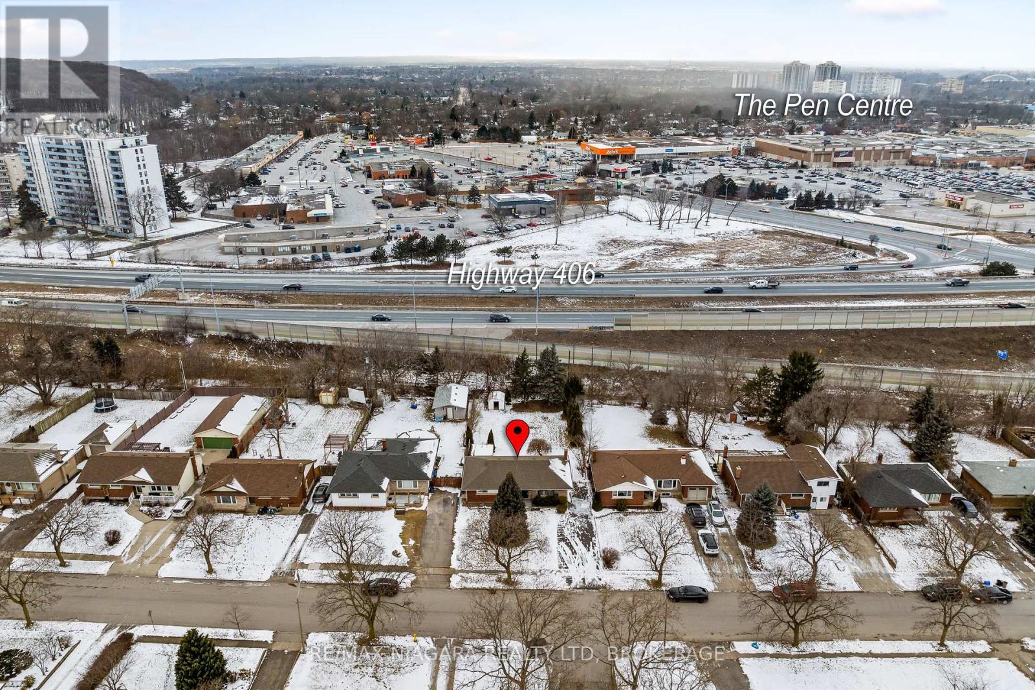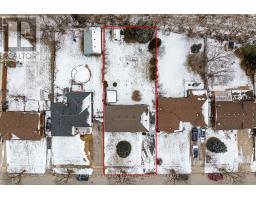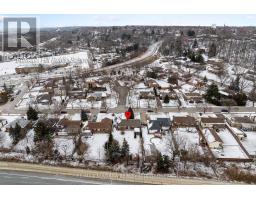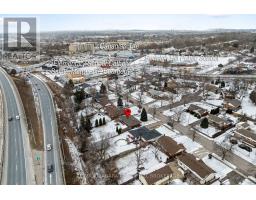21 Warkdale Drive St. Catharines, Ontario L2T 2V8
$689,900
Welcome to 21 Warkdale Drive, a beautifully renovated brick bungalow located in the sought-after Burleigh Hill neighbourhood. This stunning home features 6 spacious bedrooms, 2 full bathrooms, brand new luxury vinyl flooring, quartz countertops, pot lights, and many more upgrades throughout, with over $80,000 invested in renovations. The following appliances are brand new: dishwasher, fridge, washer, dryer, air conditioner, furnace, and hot water heater. With a separate entrance to the basement, it offers excellent rental income potential. Situated on an oversized 60x150 lot with no rear neighbours, this property provides privacy and outdoor space. Conveniently located near the Pen Centre, Walmart, Highway 406, Brock University, Niagara College, schools, and other amenities, this home is perfect for families, students, or investors alike. (id:50886)
Open House
This property has open houses!
2:00 pm
Ends at:4:00 pm
2:00 pm
Ends at:4:00 pm
Property Details
| MLS® Number | X11924983 |
| Property Type | Single Family |
| Community Name | 460 - Burleigh Hill |
| EquipmentType | Water Heater |
| ParkingSpaceTotal | 5 |
| RentalEquipmentType | Water Heater |
Building
| BathroomTotal | 2 |
| BedroomsAboveGround | 3 |
| BedroomsBelowGround | 3 |
| BedroomsTotal | 6 |
| Appliances | Dishwasher, Dryer, Range, Refrigerator, Stove, Washer |
| ArchitecturalStyle | Bungalow |
| BasementDevelopment | Finished |
| BasementType | Full (finished) |
| ConstructionStyleAttachment | Detached |
| CoolingType | Central Air Conditioning |
| ExteriorFinish | Brick |
| FoundationType | Concrete |
| HeatingFuel | Natural Gas |
| HeatingType | Forced Air |
| StoriesTotal | 1 |
| SizeInterior | 699.9943 - 1099.9909 Sqft |
| Type | House |
| UtilityWater | Municipal Water |
Land
| Acreage | No |
| Sewer | Sanitary Sewer |
| SizeDepth | 150 Ft ,6 In |
| SizeFrontage | 60 Ft ,1 In |
| SizeIrregular | 60.1 X 150.5 Ft |
| SizeTotalText | 60.1 X 150.5 Ft |
Rooms
| Level | Type | Length | Width | Dimensions |
|---|---|---|---|---|
| Basement | Bedroom 5 | Measurements not available | ||
| Basement | Bedroom | Measurements not available | ||
| Basement | Bathroom | Measurements not available | ||
| Basement | Recreational, Games Room | Measurements not available | ||
| Basement | Bedroom 4 | Measurements not available | ||
| Main Level | Kitchen | 2.82 m | 3.99 m | 2.82 m x 3.99 m |
| Main Level | Dining Room | 2.82 m | 2.59 m | 2.82 m x 2.59 m |
| Main Level | Living Room | 3.4 m | 6.45 m | 3.4 m x 6.45 m |
| Main Level | Primary Bedroom | 3.12 m | 3.58 m | 3.12 m x 3.58 m |
| Main Level | Bedroom 2 | 2.92 m | 3.07 m | 2.92 m x 3.07 m |
| Main Level | Bedroom 3 | 2.92 m | 2.82 m | 2.92 m x 2.82 m |
| Main Level | Bathroom | Measurements not available |
Interested?
Contact us for more information
Jas Sarai
Salesperson
5627 Main St
Niagara Falls, Ontario L2G 5Z3
Jonathan Hamp
Salesperson
5627 Main St. - Unit 4b
Niagara Falls, Ontario L2G 5Z3



