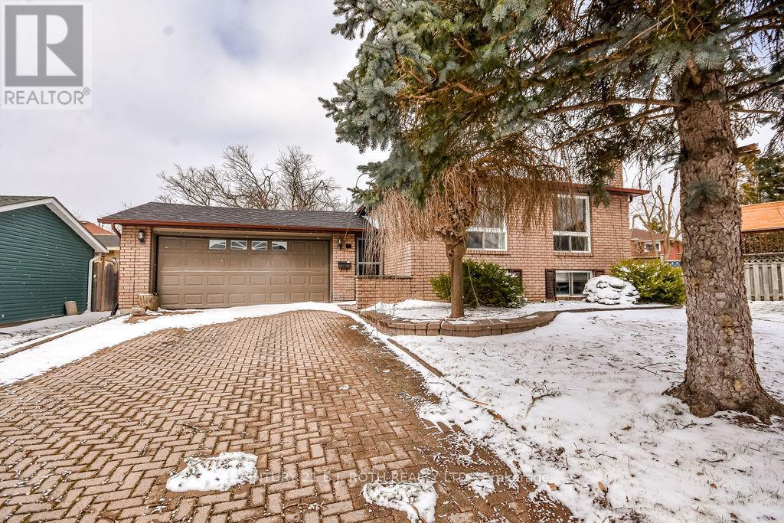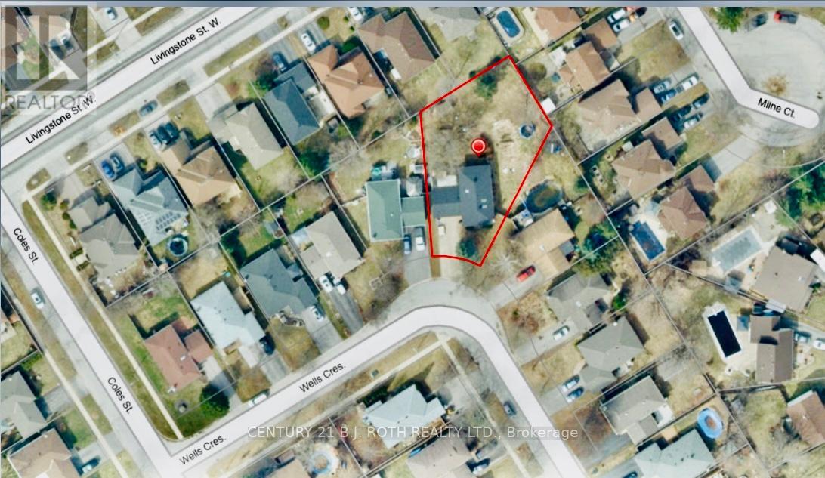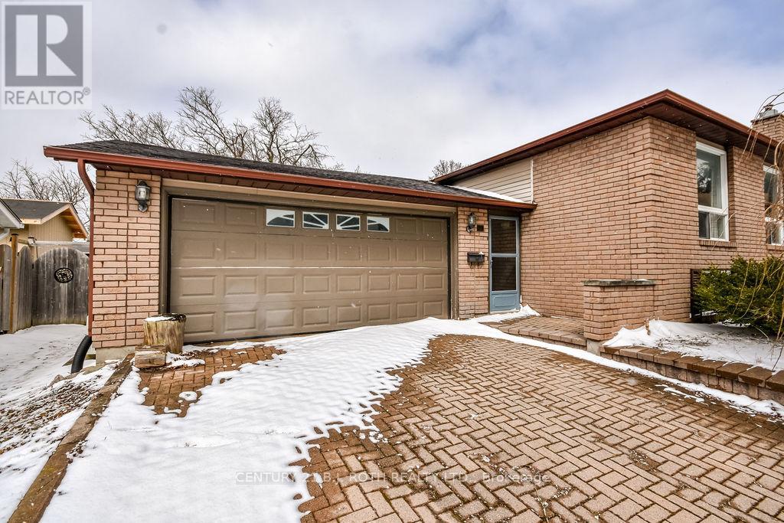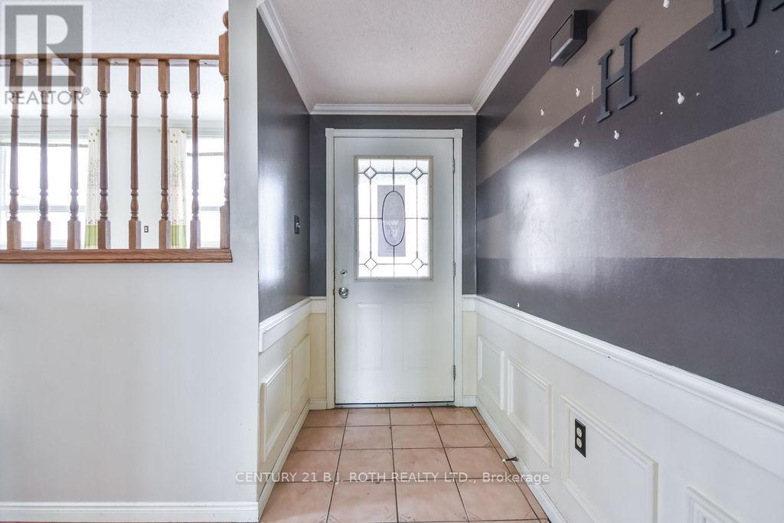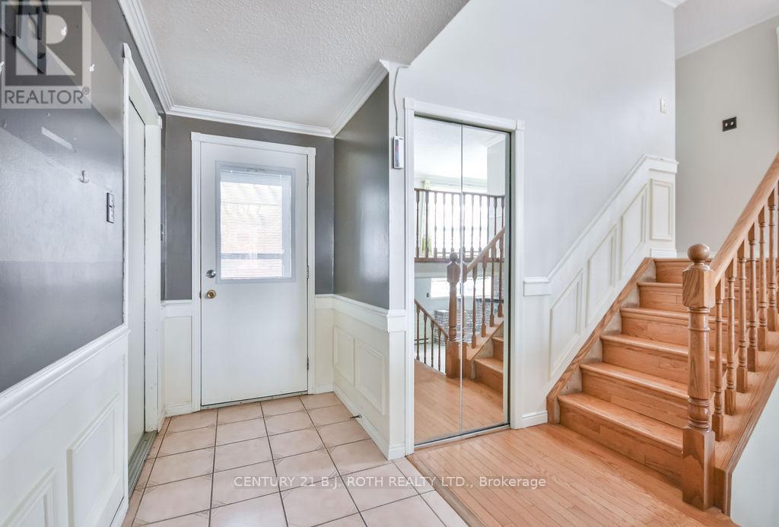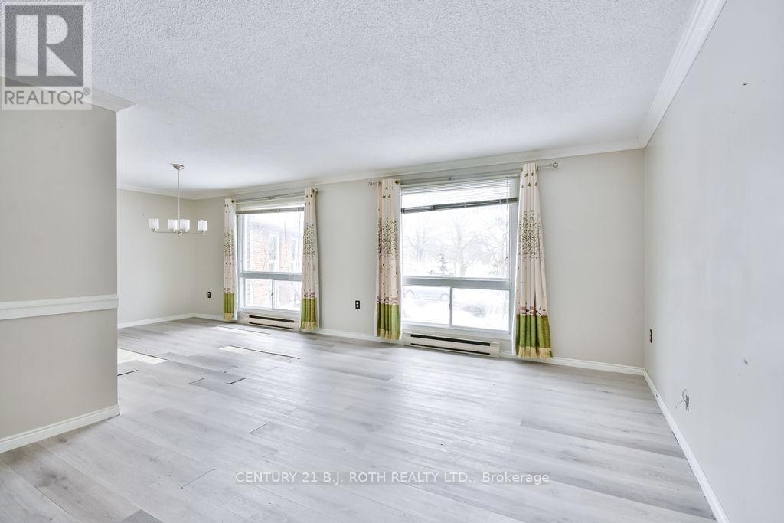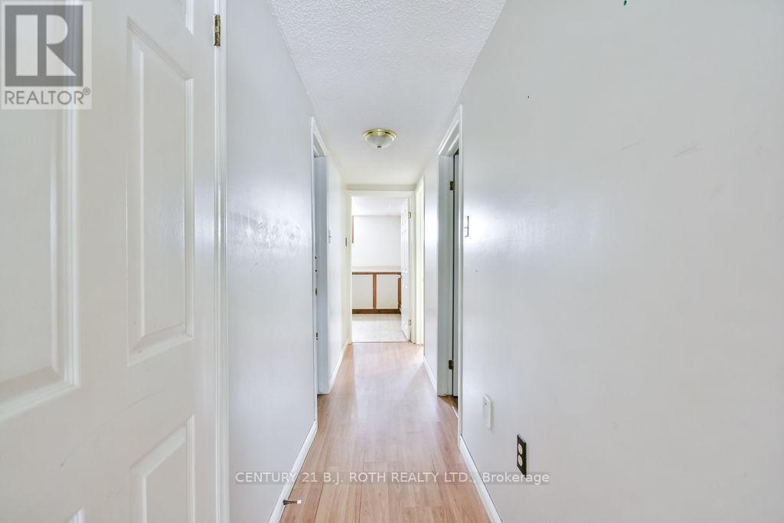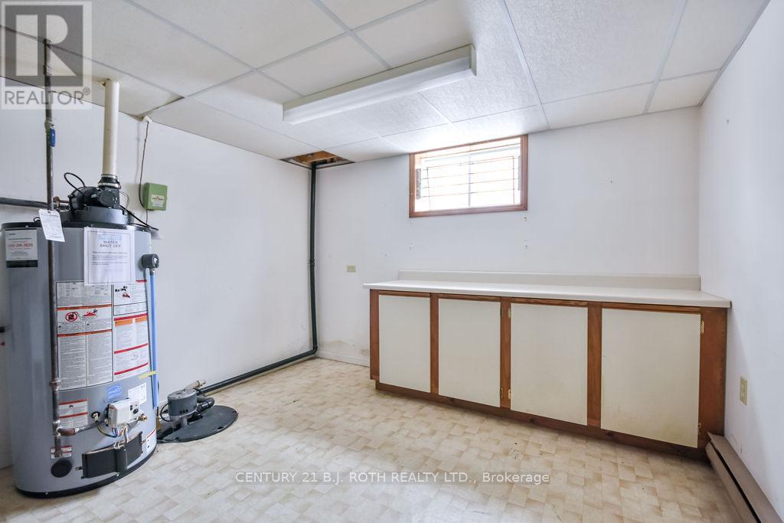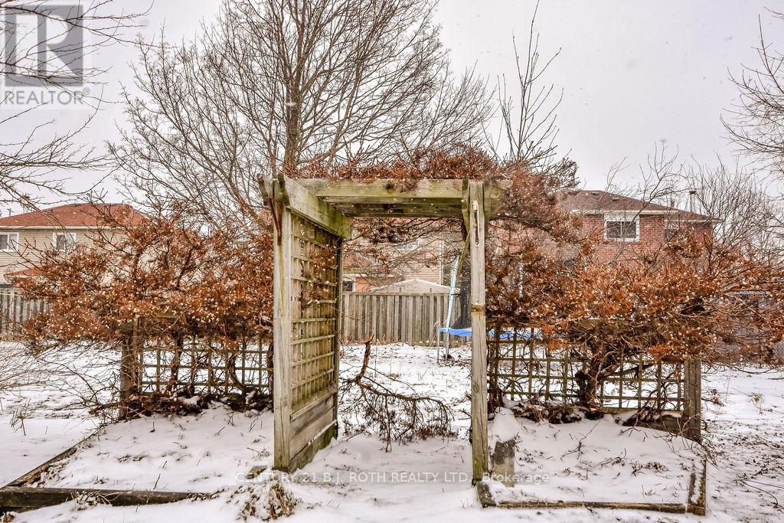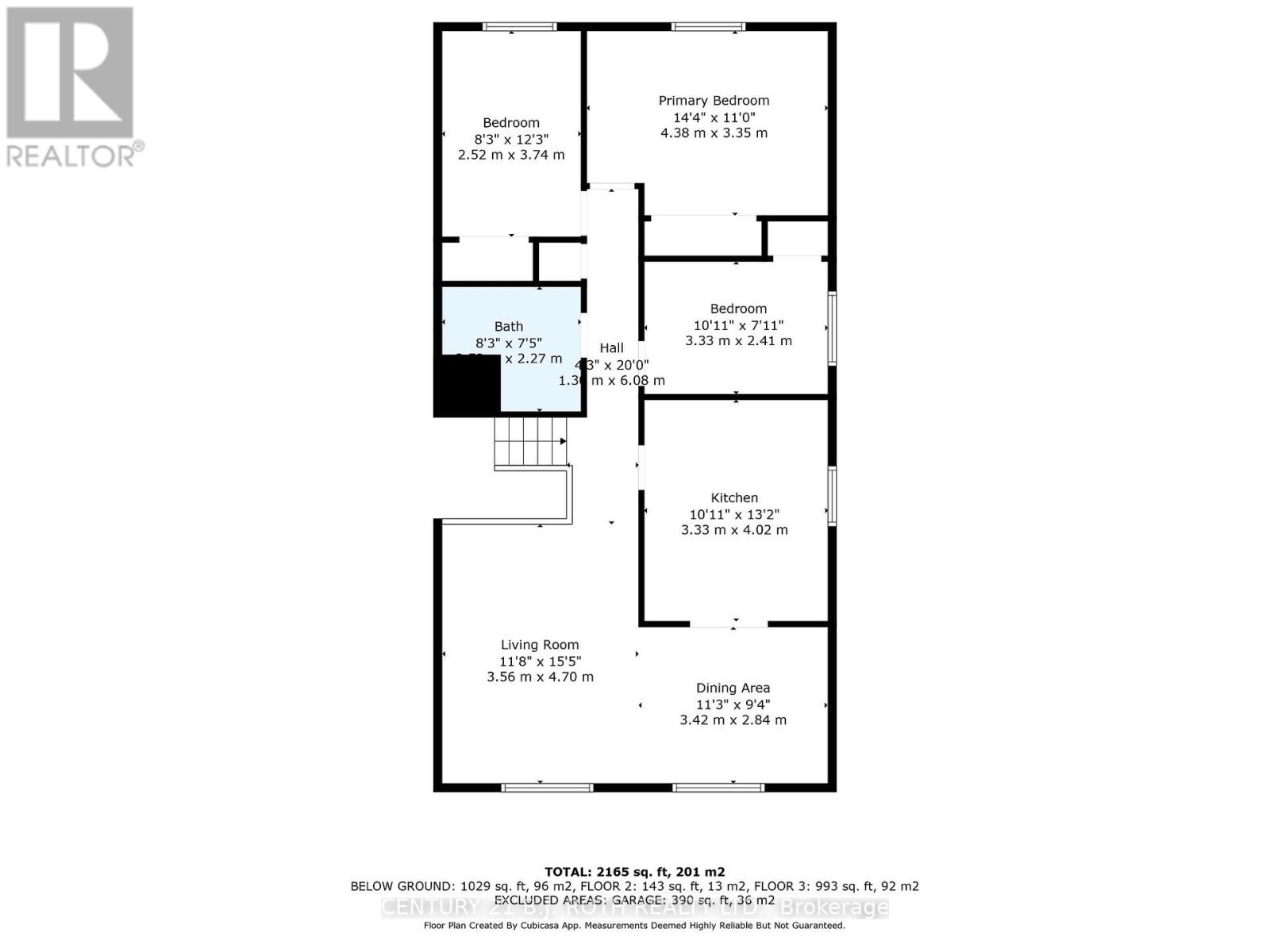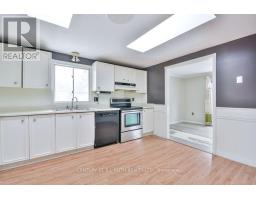21 Wells Crescent Barrie, Ontario L4N 5W8
4 Bedroom
2 Bathroom
1,100 - 1,500 ft2
Raised Bungalow
Baseboard Heaters
$719,500
Enormous Lot (12,195 ft2; 1/4-acre) in a family neighbourhood on a quiet cres close to everything! This brick bungalow has so much room for a large family with 3 bedrooms up and 1 bedroom down with room to make more bedrooms from the extra large laundry room or reworking the smaller craft room. Features large living/dining area, huge rec room, 2 full baths and unistone drive and patio. Please use forms attached to listing when submitting an Offer. (id:50886)
Property Details
| MLS® Number | S12082033 |
| Property Type | Single Family |
| Community Name | Sunnidale |
| Amenities Near By | Park, Public Transit, Schools |
| Community Features | School Bus, Community Centre |
| Features | Irregular Lot Size |
| Parking Space Total | 6 |
Building
| Bathroom Total | 2 |
| Bedrooms Above Ground | 3 |
| Bedrooms Below Ground | 1 |
| Bedrooms Total | 4 |
| Age | 31 To 50 Years |
| Architectural Style | Raised Bungalow |
| Basement Development | Finished |
| Basement Type | Full (finished) |
| Construction Style Attachment | Detached |
| Exterior Finish | Brick |
| Foundation Type | Concrete |
| Heating Fuel | Electric |
| Heating Type | Baseboard Heaters |
| Stories Total | 1 |
| Size Interior | 1,100 - 1,500 Ft2 |
| Type | House |
| Utility Water | Municipal Water |
Parking
| Attached Garage | |
| Garage |
Land
| Acreage | No |
| Land Amenities | Park, Public Transit, Schools |
| Sewer | Sanitary Sewer |
| Size Depth | 122 Ft |
| Size Frontage | 41 Ft ,9 In |
| Size Irregular | 41.8 X 122 Ft ; 8.95x88.04x 121.65x41.76x131.59x59.82 |
| Size Total Text | 41.8 X 122 Ft ; 8.95x88.04x 121.65x41.76x131.59x59.82 |
| Zoning Description | R2 |
Rooms
| Level | Type | Length | Width | Dimensions |
|---|---|---|---|---|
| Basement | Bedroom 4 | 4.88 m | 3.35 m | 4.88 m x 3.35 m |
| Basement | Den | 3.2 m | 2.13 m | 3.2 m x 2.13 m |
| Basement | Utility Room | 3.42 m | 4.21 m | 3.42 m x 4.21 m |
| Main Level | Living Room | 5 m | 3.51 m | 5 m x 3.51 m |
| Main Level | Dining Room | 3.66 m | 2.82 m | 3.66 m x 2.82 m |
| Main Level | Kitchen | 4.11 m | 3.35 m | 4.11 m x 3.35 m |
| Main Level | Primary Bedroom | 4.42 m | 3.35 m | 4.42 m x 3.35 m |
| Main Level | Bedroom 2 | 3.81 m | 2.49 m | 3.81 m x 2.49 m |
| Main Level | Bedroom 3 | 3.56 m | 2.44 m | 3.56 m x 2.44 m |
Utilities
| Cable | Installed |
| Sewer | Installed |
https://www.realtor.ca/real-estate/28165955/21-wells-crescent-barrie-sunnidale-sunnidale
Contact Us
Contact us for more information
George Patrick Nagel
Salesperson
Century 21 B.j. Roth Realty Ltd.
355 Bayfield Street, Unit 5, 106299 & 100088
Barrie, Ontario L4M 3C3
355 Bayfield Street, Unit 5, 106299 & 100088
Barrie, Ontario L4M 3C3
(705) 721-9111
(705) 721-9182
bjrothrealty.c21.ca/

