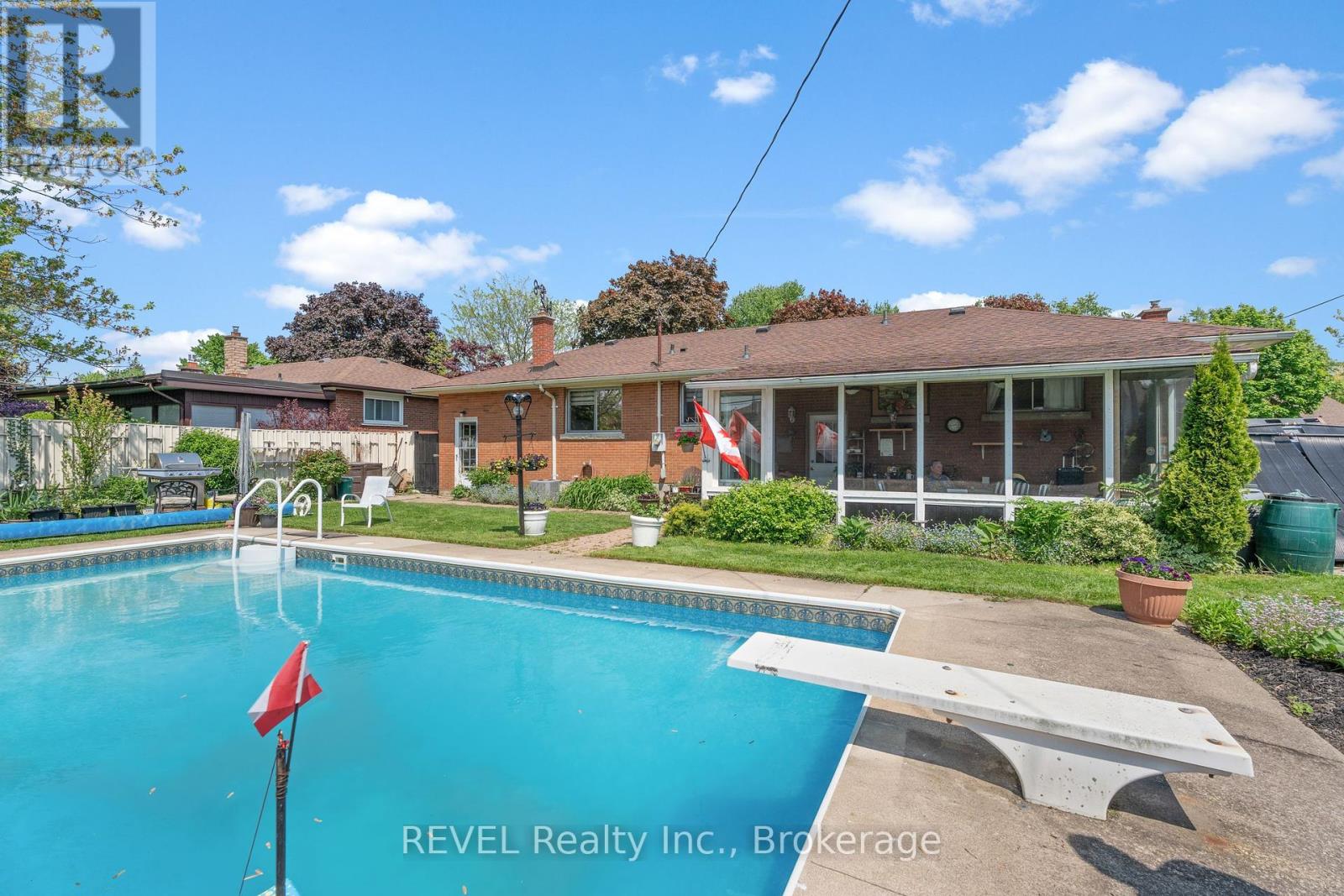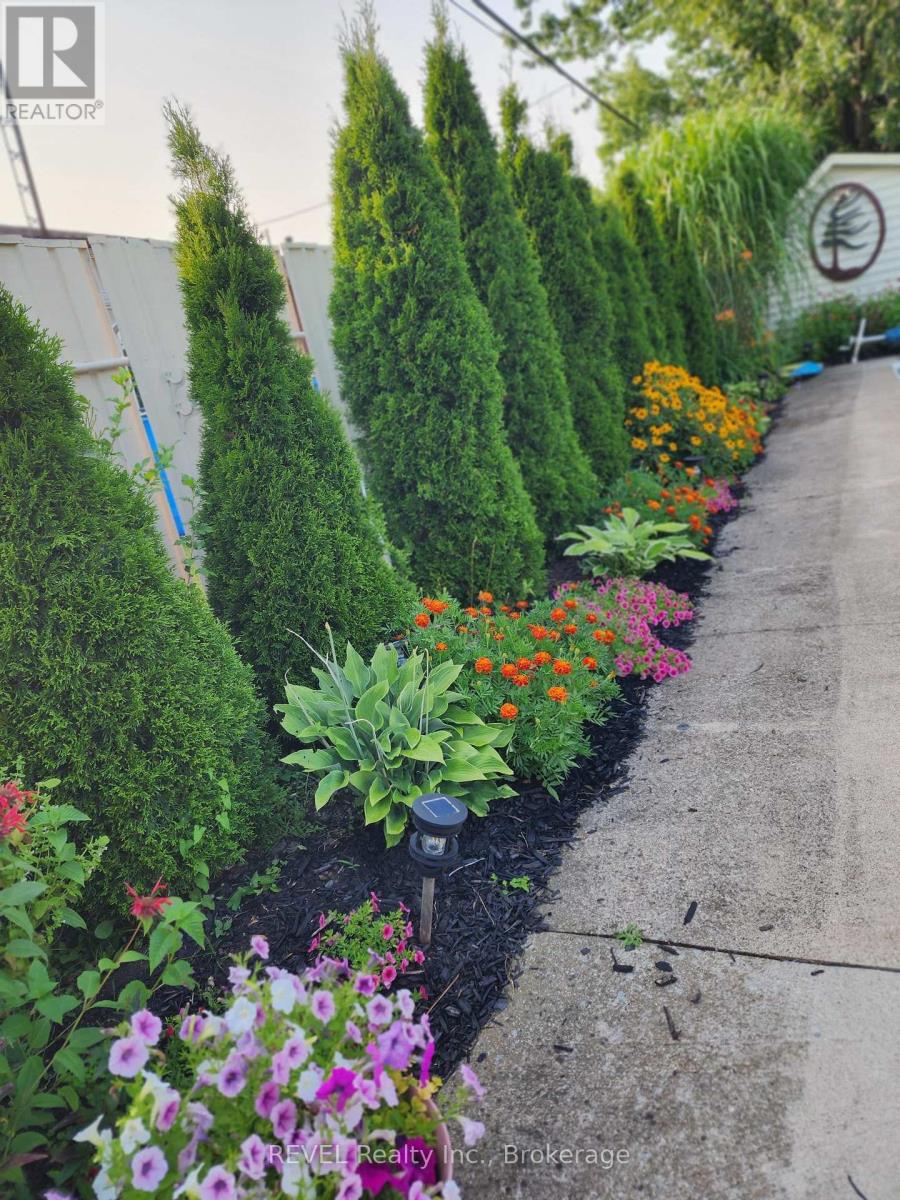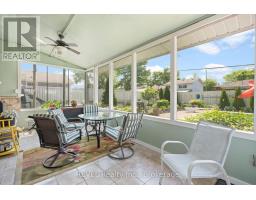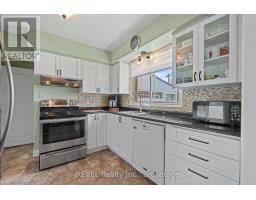21 Westmount Crescent Welland, Ontario L3C 2S5
$659,000
Check out this great 3 bed 2 bath carpet free home with a nice functional layout in a fantastic mature neighborhood in the heart of Welland. Sit back and enjoy your morning coffee in the lovely 3 season sunroom that overlooks a gorgeous oasis like backyard with an in-ground pool, fish pond and perennial gardens in the fully fenced back yard. The lower level has a finished rec-room with a cozy gas fireplace and a wet bar This is the perfect family home close to schools, shopping and restaurants. (id:50886)
Open House
This property has open houses!
2:00 pm
Ends at:4:00 pm
Property Details
| MLS® Number | X12103527 |
| Property Type | Single Family |
| Community Name | 769 - Prince Charles |
| Parking Space Total | 3 |
| Pool Type | Inground Pool |
Building
| Bathroom Total | 2 |
| Bedrooms Above Ground | 3 |
| Bedrooms Total | 3 |
| Age | 51 To 99 Years |
| Architectural Style | Bungalow |
| Basement Development | Partially Finished |
| Basement Type | Full (partially Finished) |
| Construction Style Attachment | Detached |
| Cooling Type | Central Air Conditioning |
| Exterior Finish | Brick |
| Fireplace Present | Yes |
| Fireplace Total | 1 |
| Foundation Type | Block |
| Heating Fuel | Natural Gas |
| Heating Type | Forced Air |
| Stories Total | 1 |
| Size Interior | 1,100 - 1,500 Ft2 |
| Type | House |
| Utility Water | Municipal Water |
Parking
| Attached Garage | |
| Garage |
Land
| Acreage | No |
| Sewer | Sanitary Sewer |
| Size Depth | 100 Ft |
| Size Frontage | 70 Ft |
| Size Irregular | 70 X 100 Ft |
| Size Total Text | 70 X 100 Ft|under 1/2 Acre |
| Zoning Description | R1 |
Rooms
| Level | Type | Length | Width | Dimensions |
|---|---|---|---|---|
| Basement | Recreational, Games Room | 6.7 m | 7.13 m | 6.7 m x 7.13 m |
| Basement | Den | 3.2 m | 6.4 m | 3.2 m x 6.4 m |
| Basement | Laundry Room | 3.3 m | 4.8 m | 3.3 m x 4.8 m |
| Main Level | Living Room | 3.81 m | 5.61 m | 3.81 m x 5.61 m |
| Main Level | Dining Room | 2.87 m | 3.3 m | 2.87 m x 3.3 m |
| Main Level | Kitchen | 2.87 m | 2.89 m | 2.87 m x 2.89 m |
| Main Level | Bedroom | 2.87 m | 3.81 m | 2.87 m x 3.81 m |
| Main Level | Bedroom | 2.79 m | 3.81 m | 2.79 m x 3.81 m |
| Main Level | Bedroom | 2.79 m | 3.3 m | 2.79 m x 3.3 m |
Contact Us
Contact us for more information
Casey Langelaan
Broker
1224 Garrison Road
Fort Erie, Ontario L2A 1P1
(289) 320-8333
(905) 357-1705
revelrealty.ca/
Chuck Lord
Salesperson
1224 Garrison Road
Fort Erie, Ontario L2A 1P1
(289) 320-8333
(905) 357-1705
revelrealty.ca/































































