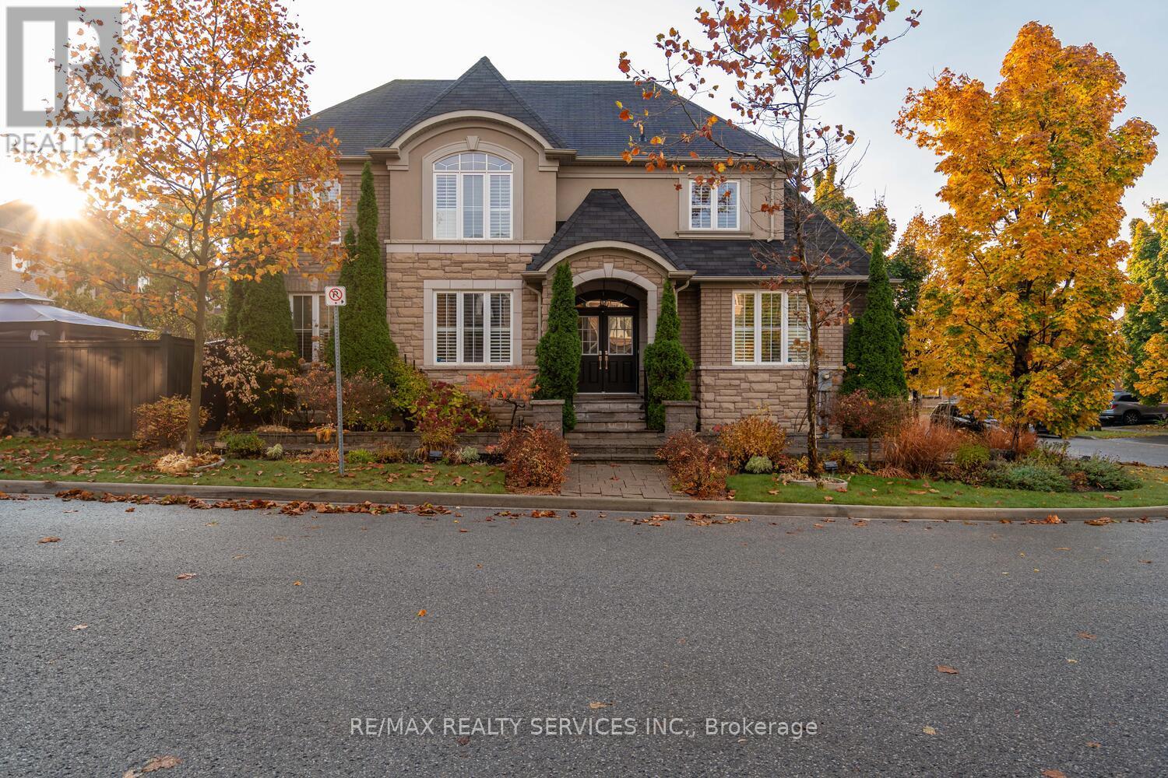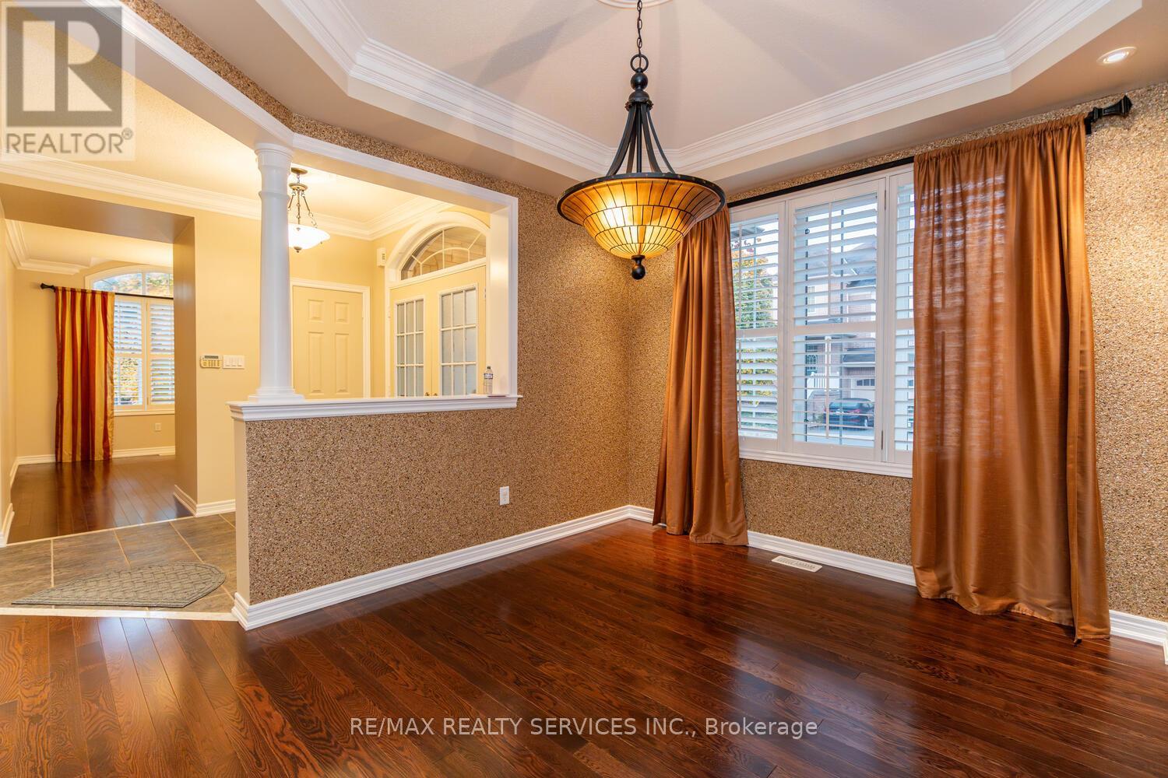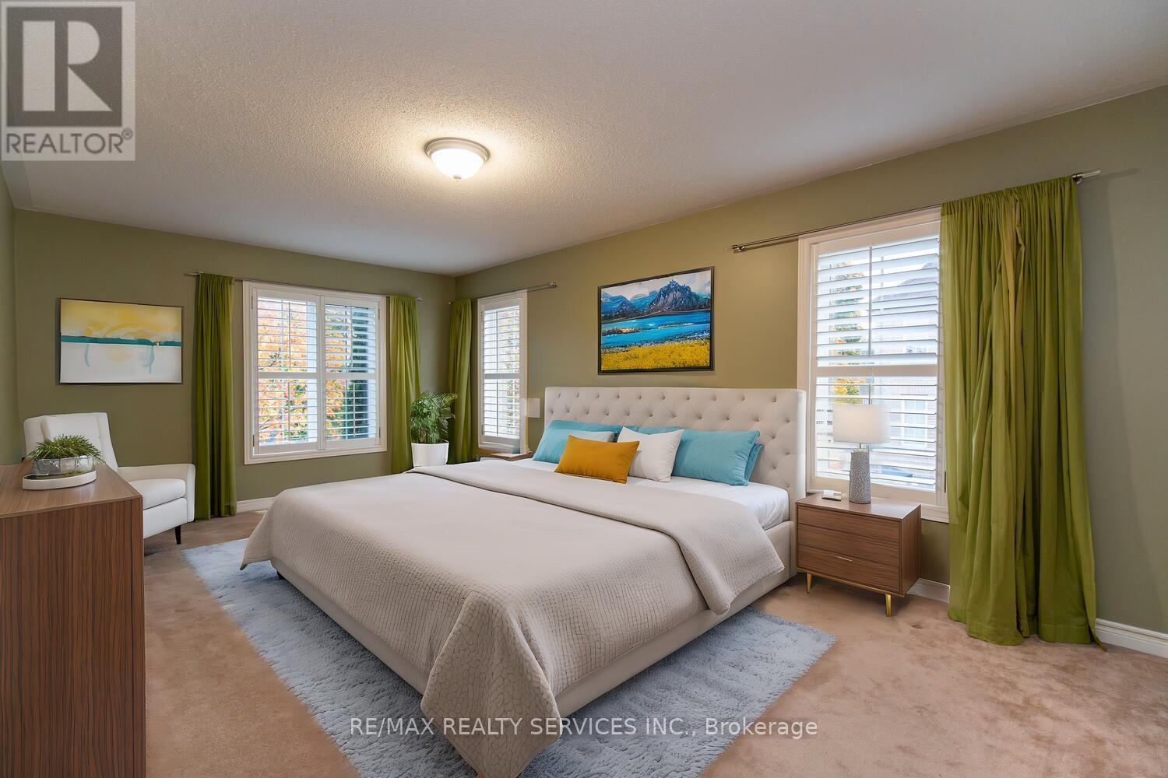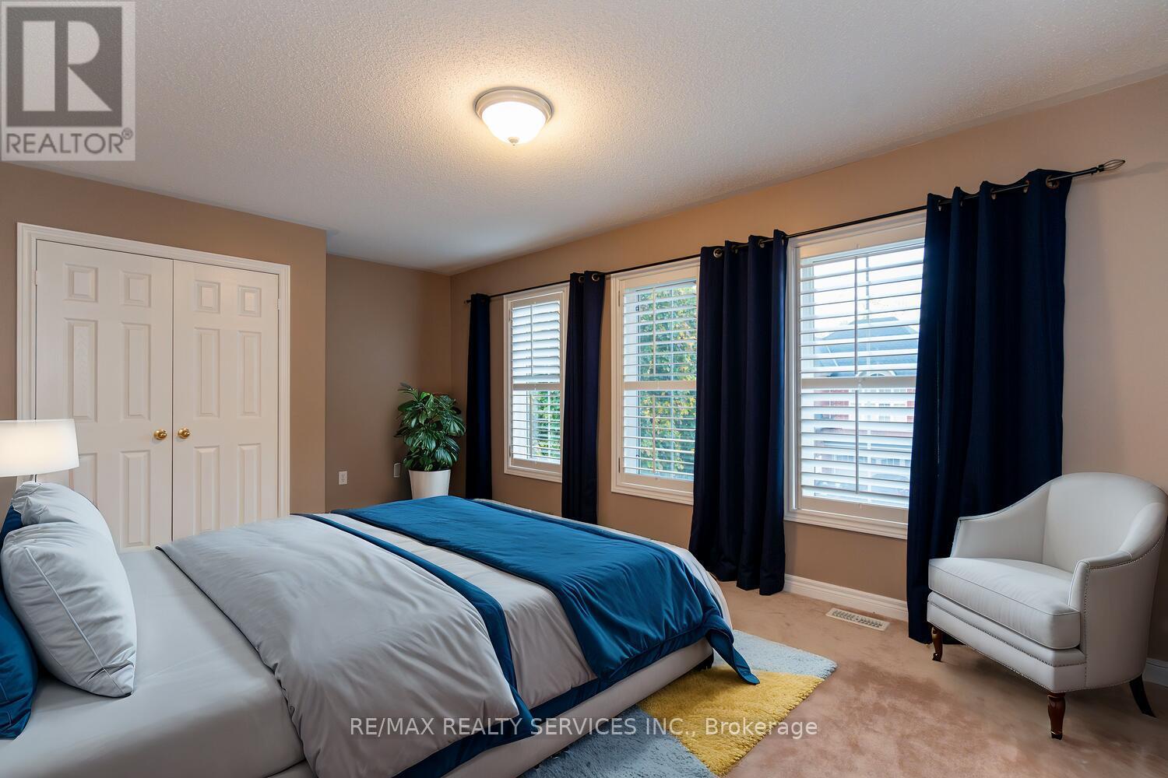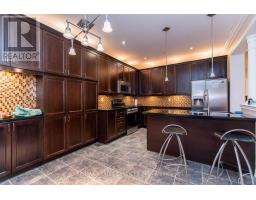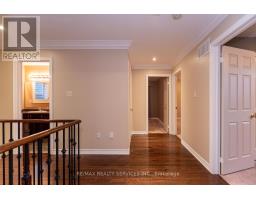21 Whitbread Crescent Ajax, Ontario L1Z 0E3
$4,300 Monthly
Fall in love with this Stunning Corner Home, featuring breathtaking landscaping. This spacious 4-bedroom, 3-washroom home offers ample living space and top-tier upgrades. Main floor features 9ft ceilings, Separate Living/Family/Dining, an extended kitchen complete with granite countertops, a Breakfast bar, S/S appliance , and a cozy Breakfast nook. Enjoy elegant dining room with textured wallpaper, and Bask in natural sunlight in the open Living Area with pot lights and Hardwood floors throughout. The Primary bedroom serves as a private retreat with a W/I closet and a Spa-like Ensuite bath, complemented by 3 additional Generously Sized Bedrooms, providing plenty of room for the entire family. Step outside to your backyard oasis, featuring a perennial garden, interlocking stone, and a gazebo. This home truly has it all! **** EXTRAS **** Deep freezer in the Basement. Conveniently located minutes from highways 407, 412, and 401. Close to all shopping centres and near by parks in the area. (id:50886)
Property Details
| MLS® Number | E10402934 |
| Property Type | Single Family |
| Community Name | Northeast Ajax |
| ParkingSpaceTotal | 4 |
Building
| BathroomTotal | 3 |
| BedroomsAboveGround | 4 |
| BedroomsTotal | 4 |
| BasementType | Full |
| ConstructionStyleAttachment | Detached |
| CoolingType | Central Air Conditioning |
| ExteriorFinish | Brick, Stone |
| FireplacePresent | Yes |
| FireplaceTotal | 1 |
| FlooringType | Hardwood, Carpeted |
| HalfBathTotal | 1 |
| HeatingFuel | Natural Gas |
| HeatingType | Forced Air |
| StoriesTotal | 2 |
| SizeInterior | 2499.9795 - 2999.975 Sqft |
| Type | House |
| UtilityWater | Municipal Water |
Parking
| Attached Garage |
Land
| Acreage | No |
| Sewer | Sanitary Sewer |
| SizeDepth | 100 Ft |
| SizeFrontage | 41 Ft ,1 In |
| SizeIrregular | 41.1 X 100 Ft |
| SizeTotalText | 41.1 X 100 Ft |
Rooms
| Level | Type | Length | Width | Dimensions |
|---|---|---|---|---|
| Second Level | Primary Bedroom | 6 m | 3.13 m | 6 m x 3.13 m |
| Second Level | Bedroom 2 | 4.84 m | 3.14 m | 4.84 m x 3.14 m |
| Second Level | Bedroom 3 | 3.53 m | 4.2 m | 3.53 m x 4.2 m |
| Second Level | Bedroom 4 | 4.05 m | 3.35 m | 4.05 m x 3.35 m |
| Main Level | Living Room | 3.35 m | 3.65 m | 3.35 m x 3.65 m |
| Main Level | Kitchen | 3.41 m | 2.74 m | 3.41 m x 2.74 m |
| Main Level | Dining Room | 3.96 m | 3.35 m | 3.96 m x 3.35 m |
| Main Level | Family Room | 5.48 m | 3.5 m | 5.48 m x 3.5 m |
https://www.realtor.ca/real-estate/27609400/21-whitbread-crescent-ajax-northeast-ajax-northeast-ajax
Interested?
Contact us for more information
Tushar Oberoi
Salesperson
10 Kingsbridge Gdn Cir #200
Mississauga, Ontario L5R 3K7

