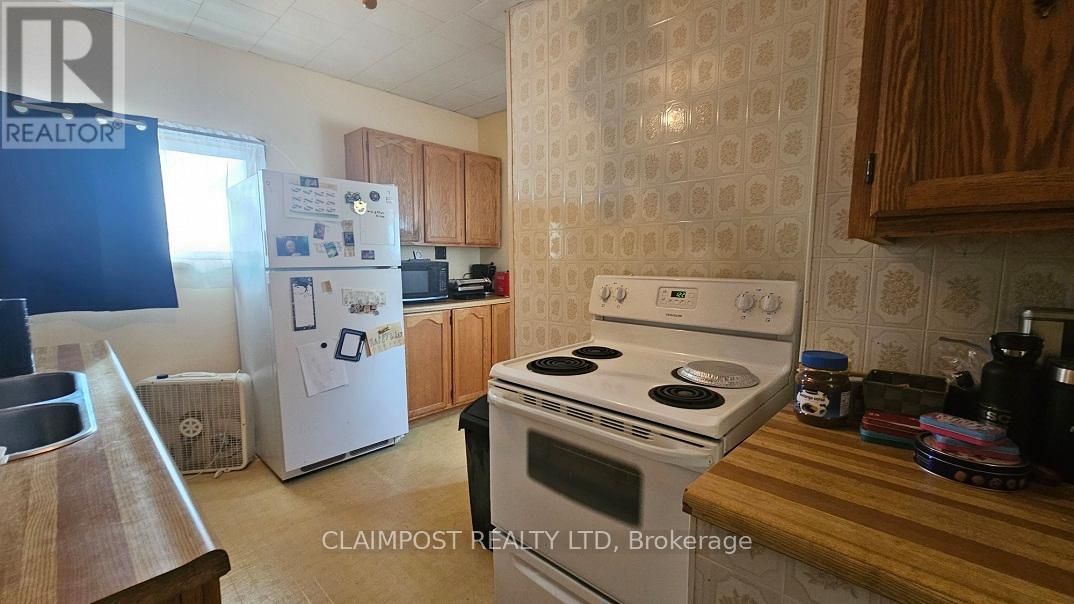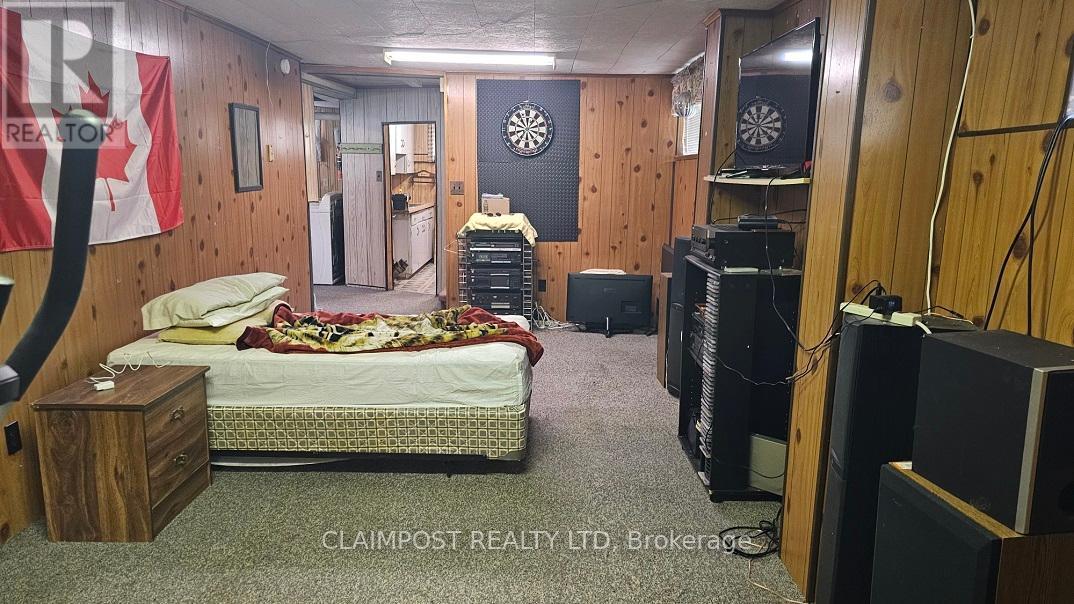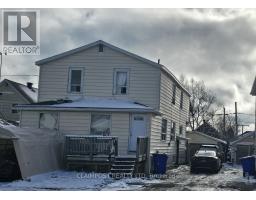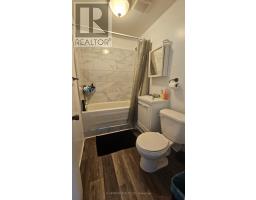21 William Avenue Timmins, Ontario P0N 1H0
$214,900
Great investment opportunity! This 2 unit building has a large 3 bedroom main floor unit with 2 bathrooms and a full basement plus a bright open concept 2 bedroom upstairs unit that has been recently renovated including the bathroom. Both units have laundry hook-ups. There is a single detached garage. The roofing shingles were done in 2022. This property can easily be converted to a 3 unit building by putting an apartment in the basement, as it has it's own entrance (pending approval by the City). **** EXTRAS **** Square Footage: 1650sqft (id:50886)
Property Details
| MLS® Number | T10424883 |
| Property Type | Single Family |
| Community Name | SP - Main Area |
| AmenitiesNearBy | Schools |
| Features | Flat Site |
| ParkingSpaceTotal | 3 |
Building
| BathroomTotal | 3 |
| BedroomsAboveGround | 5 |
| BedroomsTotal | 5 |
| BasementType | Full |
| ExteriorFinish | Vinyl Siding |
| FoundationType | Block |
| HalfBathTotal | 1 |
| HeatingFuel | Natural Gas |
| HeatingType | Forced Air |
| StoriesTotal | 2 |
| SizeInterior | 1499.9875 - 1999.983 Sqft |
| Type | Duplex |
| UtilityWater | Municipal Water |
Parking
| Detached Garage |
Land
| Acreage | No |
| LandAmenities | Schools |
| Sewer | Sanitary Sewer |
| SizeDepth | 94 Ft |
| SizeFrontage | 40 Ft |
| SizeIrregular | 40 X 94 Ft |
| SizeTotalText | 40 X 94 Ft|under 1/2 Acre |
| ZoningDescription | Na-r2 |
Rooms
| Level | Type | Length | Width | Dimensions |
|---|---|---|---|---|
| Basement | Recreational, Games Room | 5.75 m | 3.03 m | 5.75 m x 3.03 m |
| Main Level | Primary Bedroom | 3.43 m | 2.52 m | 3.43 m x 2.52 m |
| Main Level | Living Room | 4.35 m | 3.42 m | 4.35 m x 3.42 m |
| Main Level | Dining Room | 3.64 m | 3.48 m | 3.64 m x 3.48 m |
| Main Level | Bedroom 2 | 3.22 m | 2.72 m | 3.22 m x 2.72 m |
| Main Level | Kitchen | 3.95 m | 3.23 m | 3.95 m x 3.23 m |
| Main Level | Bedroom 3 | 3.41 m | 2.15 m | 3.41 m x 2.15 m |
| Upper Level | Bedroom 2 | 3.59 m | 3.44 m | 3.59 m x 3.44 m |
| Upper Level | Laundry Room | 3.29 m | 1.73 m | 3.29 m x 1.73 m |
| Upper Level | Kitchen | 4.12 m | 3.25 m | 4.12 m x 3.25 m |
| Upper Level | Living Room | 7.05 m | 3.58 m | 7.05 m x 3.58 m |
| Upper Level | Primary Bedroom | 3.61 m | 3.23 m | 3.61 m x 3.23 m |
Utilities
| Cable | Available |
| Sewer | Installed |
https://www.realtor.ca/real-estate/27651859/21-william-avenue-timmins-sp-main-area-sp-main-area
Interested?
Contact us for more information
Kim Seale
Salesperson
690 Riverpark Rd., Unit 405
Timmins, Ontario P4P 1B4

































