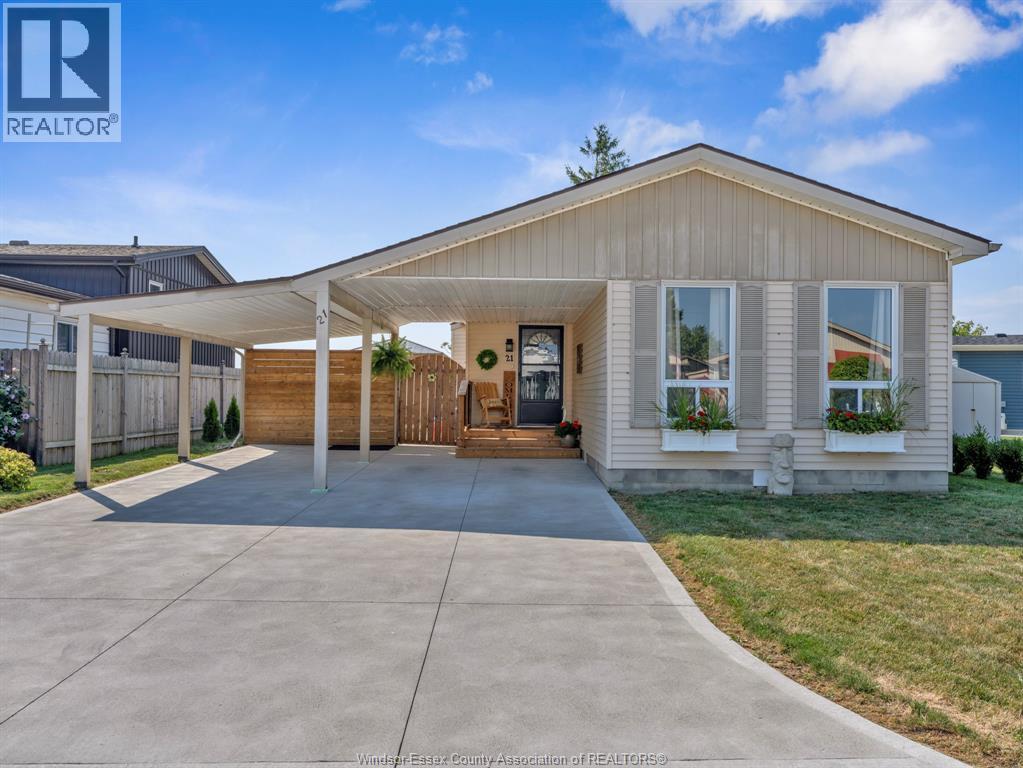21 Willow Mcgregor, Ontario N0R 1J0
$449,888
Welcome to 21 Willow Drive, McGregor. ""Pride of Ownership"" Best Describes this Beautiful Ranch style Home! Be ready to be wowed by this absolutely stunning and totally updated one floor home with a block foundation and NOTE THAT THIS IS NOT A MOBILE HOME AND LAND LEASE FEES DO NOT APPLY TO THIS PROPERTY. This 2 bedroom, 2 bath home is perfect for the empty nester or young couple. Exciting upgrades include: Kitchen, Furnace, A/C, flooring, interior trim, main bath soaker tub and tile, encapsulated crawlspace, concrete drive, 10 x 12 gazebo, new ensuite bath, 6 appliances plus much, much more!!! Situated just 15 min. from Windsor and all major shopping and big box stores. Association fees of $140.00 per month include water, access to outdoor pool, clubhouse amenities, garbage removal and road snow removal. A true pleasure to show! (id:50886)
Open House
This property has open houses!
1:00 pm
Ends at:3:00 pm
Property Details
| MLS® Number | 25021879 |
| Property Type | Single Family |
| Features | Double Width Or More Driveway, Concrete Driveway, Finished Driveway |
Building
| Bathroom Total | 2 |
| Bedrooms Above Ground | 2 |
| Bedrooms Total | 2 |
| Appliances | Dishwasher, Dryer, Freezer, Microwave Range Hood Combo, Refrigerator, Stove, Washer |
| Architectural Style | Bungalow |
| Constructed Date | 1967 |
| Construction Style Attachment | Detached |
| Cooling Type | Central Air Conditioning |
| Exterior Finish | Aluminum/vinyl |
| Flooring Type | Ceramic/porcelain, Laminate |
| Foundation Type | Block |
| Heating Fuel | Natural Gas |
| Heating Type | Forced Air, Furnace |
| Stories Total | 1 |
| Type | House |
Parking
| Carport |
Land
| Acreage | No |
| Fence Type | Fence |
| Landscape Features | Landscaped |
| Size Irregular | 46 X Irreg |
| Size Total Text | 46 X Irreg |
| Zoning Description | Re1-4 |
Rooms
| Level | Type | Length | Width | Dimensions |
|---|---|---|---|---|
| Main Level | 3pc Ensuite Bath | Measurements not available | ||
| Main Level | 4pc Bathroom | Measurements not available | ||
| Main Level | Laundry Room | Measurements not available | ||
| Main Level | Bedroom | Measurements not available | ||
| Main Level | Primary Bedroom | Measurements not available | ||
| Main Level | Living Room | Measurements not available | ||
| Main Level | Eating Area | Measurements not available | ||
| Main Level | Kitchen | Measurements not available | ||
| Main Level | Foyer | Measurements not available |
https://www.realtor.ca/real-estate/28789686/21-willow-mcgregor
Contact Us
Contact us for more information
Tony D'alimonte, Abr
Sales Person
(519) 713-9230
dalimonte.com/
www.facebook.com/teamdalimonte/
65 Sandwich Street North
Amherstburg, Ontario N9V 2T9
(519) 736-9000
(519) 713-9230
Jeremy D'alimonte
Sales Person
www.teamdalimonte.com/
65 Sandwich Street North
Amherstburg, Ontario N9V 2T9
(519) 736-9000
(519) 713-9230



















































