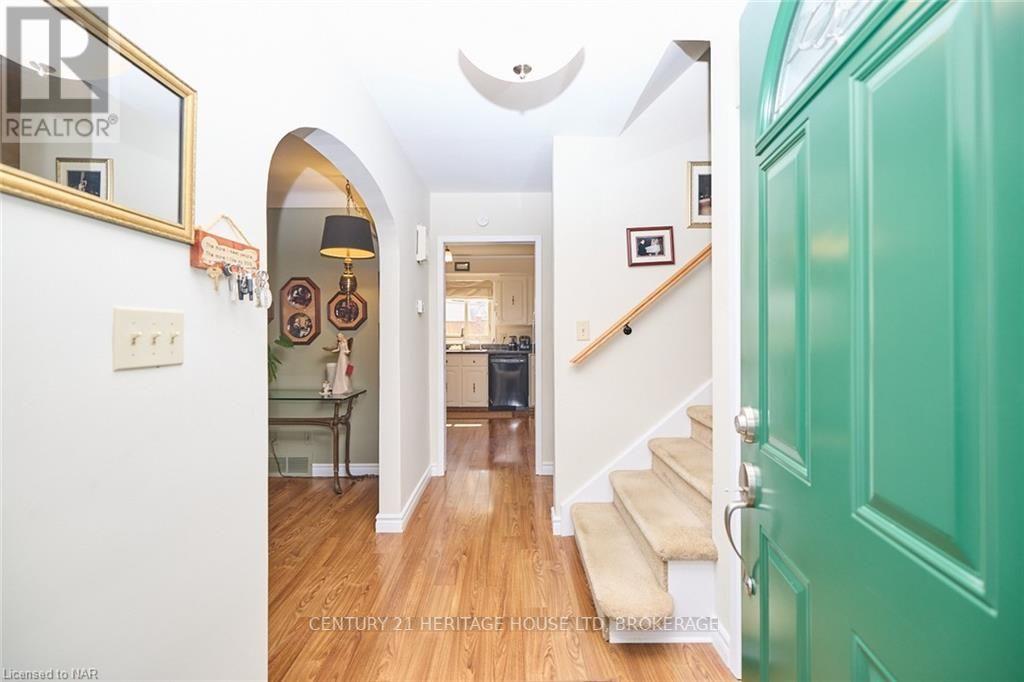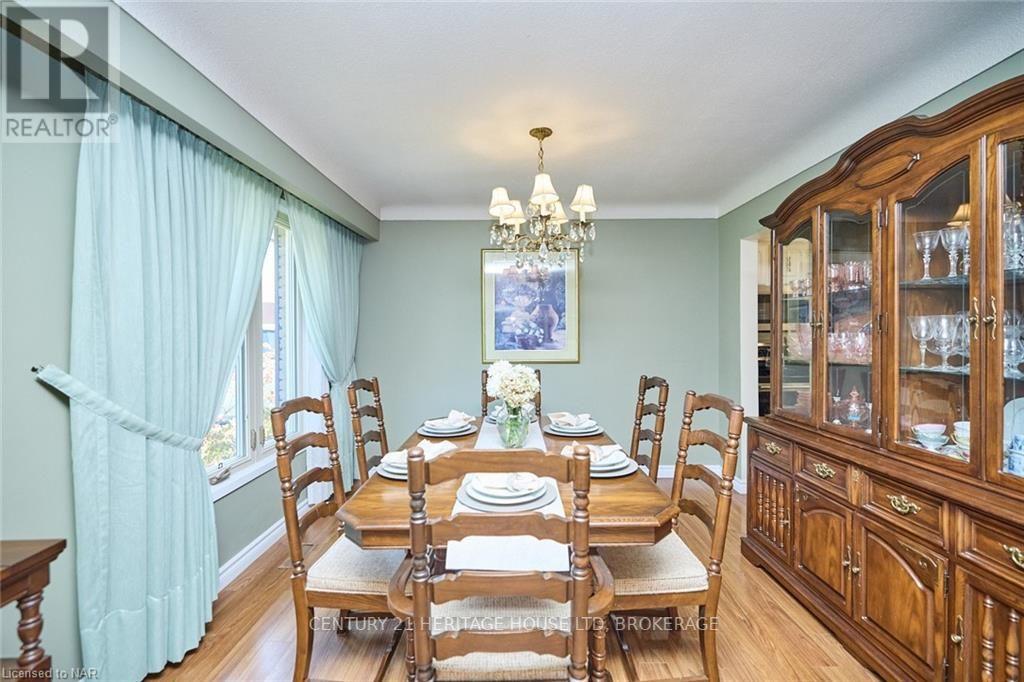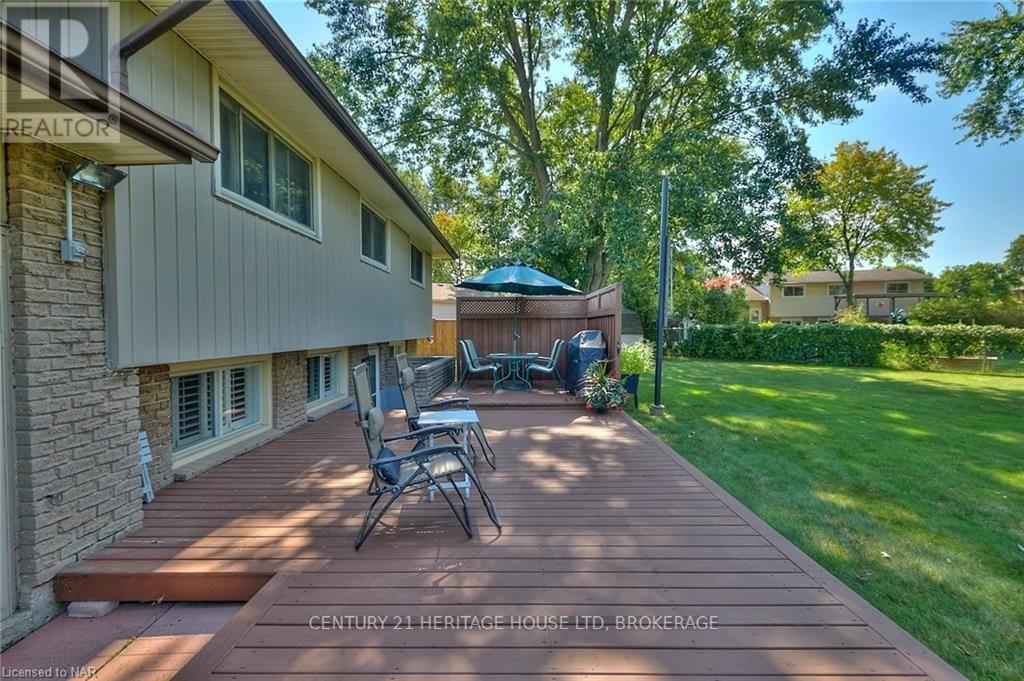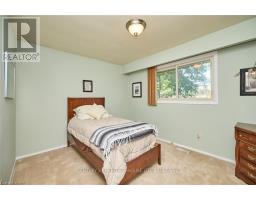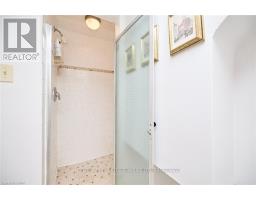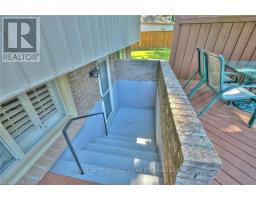21 Windermere Court Welland, Ontario L3C 5V4
$749,500
First time to the market!! Incredible pride of ownership shines brightly throughout this family home in one of North Welland's most sought after neighborhoods. Situated on a massive picturesque lot, located on a quiet cul de sac, with an oversized 2 car garage and parking for 8 (6+2). Walk in from your covered front porch into your living room with an open concept formal dining room which opens into your eat in kitchen. Upstairs you will find three bedrooms including a generous primary. On the lower level you will find a massive family room with a gas fireplace perfect for entertaining. Additionally, there is also a den, three piece bathroom and walk up to your deck (2022). Making your way down to the basement you will find a games room, cold seller, laundry and furnace room. This home has it all and is awaiting for the next family to enjoy! Many updates throughout the years - double sink vanity, laminate flooring on main floor, granite countertop, some California shutters, Furnace (2023), etc. Furthermore you have nearby walking trails to Seaway Mall, easy highway access and minutes away from Trelawn Park, You don't want to miss out on this rare opportunity! (id:50886)
Open House
This property has open houses!
2:00 pm
Ends at:4:00 pm
2:00 pm
Ends at:4:00 pm
Property Details
| MLS® Number | X9415228 |
| Property Type | Single Family |
| Community Name | 767 - N. Welland |
| EquipmentType | Water Heater |
| ParkingSpaceTotal | 8 |
| RentalEquipmentType | Water Heater |
| Structure | Deck |
Building
| BathroomTotal | 2 |
| BedroomsAboveGround | 3 |
| BedroomsTotal | 3 |
| Appliances | Water Heater, Dishwasher, Dryer, Garage Door Opener, Microwave, Refrigerator, Stove, Washer, Window Coverings |
| BasementDevelopment | Partially Finished |
| BasementFeatures | Walk Out |
| BasementType | N/a (partially Finished) |
| ConstructionStyleAttachment | Detached |
| CoolingType | Central Air Conditioning |
| ExteriorFinish | Aluminum Siding, Brick |
| FireplacePresent | Yes |
| FireplaceTotal | 1 |
| FoundationType | Concrete |
| HeatingFuel | Natural Gas |
| HeatingType | Forced Air |
| SizeInterior | 1099.9909 - 1499.9875 Sqft |
| Type | House |
| UtilityWater | Municipal Water |
Parking
| Attached Garage |
Land
| Acreage | No |
| Sewer | Sanitary Sewer |
| SizeDepth | 147 Ft ,3 In |
| SizeFrontage | 50 Ft |
| SizeIrregular | 50 X 147.3 Ft |
| SizeTotalText | 50 X 147.3 Ft|under 1/2 Acre |
| ZoningDescription | Rl1 |
Rooms
| Level | Type | Length | Width | Dimensions |
|---|---|---|---|---|
| Second Level | Primary Bedroom | 3.66 m | 4.57 m | 3.66 m x 4.57 m |
| Second Level | Bedroom | 2.77 m | 3.05 m | 2.77 m x 3.05 m |
| Second Level | Bedroom | 3.84 m | 3.05 m | 3.84 m x 3.05 m |
| Basement | Cold Room | 3.45 m | 2.03 m | 3.45 m x 2.03 m |
| Basement | Laundry Room | 3 m | 3.25 m | 3 m x 3.25 m |
| Basement | Utility Room | 3 m | 3.66 m | 3 m x 3.66 m |
| Basement | Games Room | 3.61 m | 7.47 m | 3.61 m x 7.47 m |
| Lower Level | Family Room | 7.92 m | 3.66 m | 7.92 m x 3.66 m |
| Lower Level | Den | 2.74 m | 1.98 m | 2.74 m x 1.98 m |
| Main Level | Dining Room | 2.9 m | 3.51 m | 2.9 m x 3.51 m |
| Main Level | Living Room | 3.56 m | 5.33 m | 3.56 m x 5.33 m |
| Main Level | Kitchen | 3.45 m | 3.78 m | 3.45 m x 3.78 m |
Utilities
| Cable | Installed |
| Sewer | Installed |
https://www.realtor.ca/real-estate/27538462/21-windermere-court-welland-767-n-welland-767-n-welland
Interested?
Contact us for more information
Joanne Stirling
Salesperson
1027 Pelham St,p.o.box 29
Fonthill, Ontario L0S 1E0





