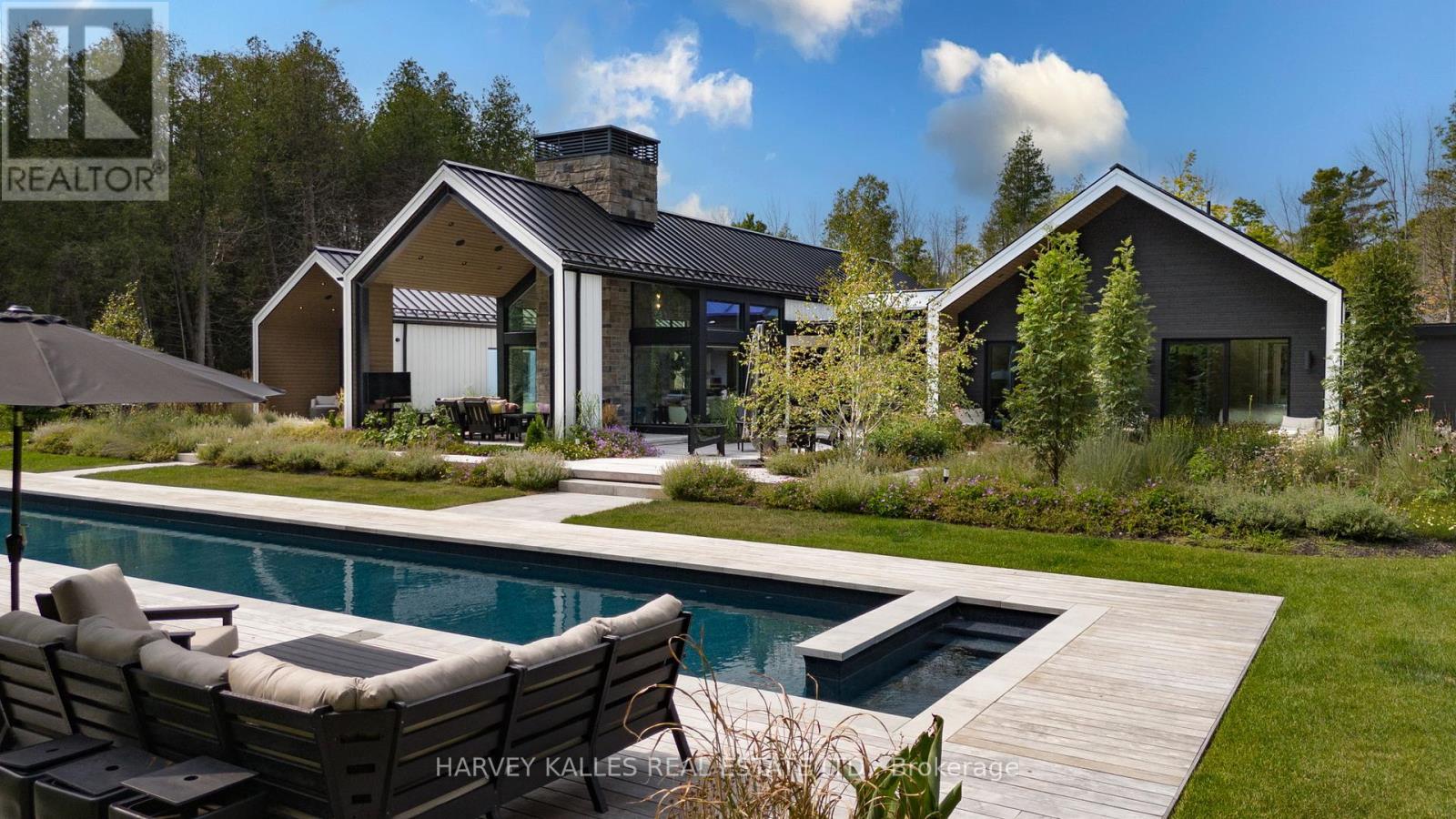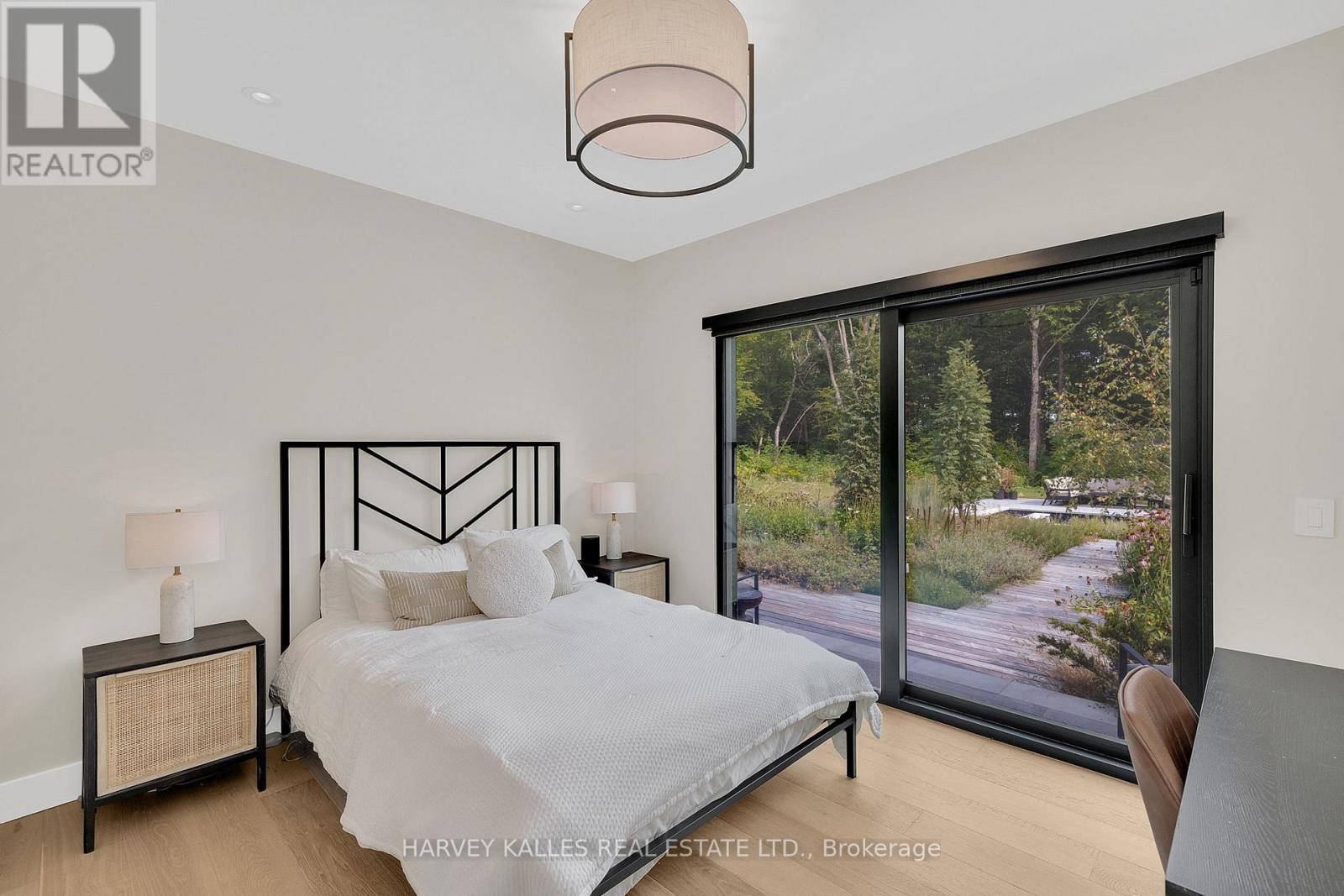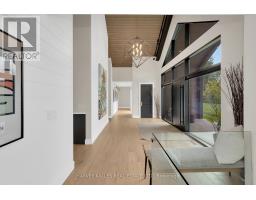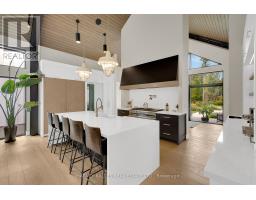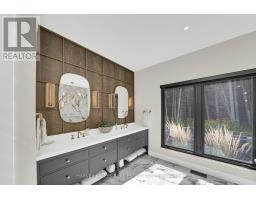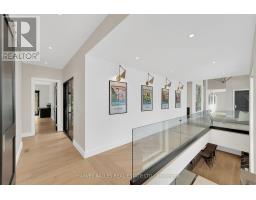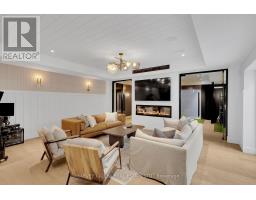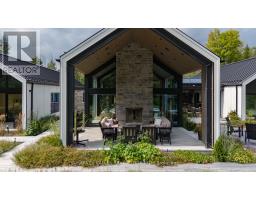21 Windfield Drive W Oro-Medonte, Ontario L0L 2E0
$4,899,999
Modern Scandanavian Farmhouse Nestled on 2.3 acres of lush, serene land, this dream home is the perfect blend of contemporary elegance and rustic charm. This stunning property offers a spacious and comfortable lifestyle, with 7 bedrooms, 5.5 bathrooms, a separate living area with its own kitchen and entrance, and expansive outdoor space all designed with a keen eye for detail and modern luxury. KEY FEATURES: Spacious Living Areas: The heart of the home features an open-concept design with high ceilings and large windows that flood the space with natural light. The living room, dining area, and kitchen flow seamlessly together, creating a perfect environment for entertaining or cozy family gatherings. Gourmet Kitchen:** Equipped with state-of-the-art Thermador appliances, a large island with seating, and custom cabinetry, the kitchen is both a chefs dream and a central hub for the home. Primary Bedroom is a tranquil retreat with a private balcony overlooking the property, a spa-like en-suite bathroom with a soaking tub, and a spacious walk-in closet.Separate Living Area: Perfect for guests, extended family, or as an in-law suite, this home features a completely separate living area with its own kitchen with KitchenAid appliances, 2 bedrooms, bathroom, walkout to the back yard, and private entrance.Expansive Outdoor Living: Step outside to enjoy the stunning natural surroundings. The property includes a large deck, a patio with a fireplace, a built in Napoleon BBQ area with grill, wok, infrared burner, fridge, and plenty of space for outdoor dining and recreation. Located in a sought-after neighborhood, this property offers the perfect balance of seclusion and accessibility. You'll be just a short drive from Barrie and Orillia while enjoying the tranquility of your own private oasis. ONE OF A KIND MUST SEE! **** EXTRAS **** See Attached For Owner Remarks - Complete Photo File On Request (id:50886)
Property Details
| MLS® Number | S9359466 |
| Property Type | Single Family |
| Community Name | Rural Oro-Medonte |
| Features | Wooded Area, Carpet Free, Guest Suite, In-law Suite |
| ParkingSpaceTotal | 32 |
| PoolType | Inground Pool |
| Structure | Deck, Patio(s), Porch, Porch |
Building
| BathroomTotal | 6 |
| BedroomsAboveGround | 4 |
| BedroomsBelowGround | 3 |
| BedroomsTotal | 7 |
| Amenities | Fireplace(s) |
| Appliances | Barbeque, Garage Door Opener Remote(s), Oven - Built-in, Range, Water Purifier, Water Heater |
| ArchitecturalStyle | Bungalow |
| BasementDevelopment | Finished |
| BasementFeatures | Walk Out |
| BasementType | N/a (finished) |
| ConstructionStatus | Insulation Upgraded |
| ConstructionStyleAttachment | Detached |
| CoolingType | Central Air Conditioning |
| ExteriorFinish | Stone |
| FireplacePresent | Yes |
| FoundationType | Concrete |
| HalfBathTotal | 1 |
| HeatingFuel | Natural Gas |
| HeatingType | Forced Air |
| StoriesTotal | 1 |
| SizeInterior | 4999.958 - 99999.6672 Sqft |
| Type | House |
| UtilityPower | Generator |
Parking
| Attached Garage |
Land
| Acreage | Yes |
| LandscapeFeatures | Landscaped, Lawn Sprinkler |
| Sewer | Septic System |
| SizeDepth | 380 Ft |
| SizeFrontage | 320 Ft |
| SizeIrregular | 320 X 380 Ft |
| SizeTotalText | 320 X 380 Ft|2 - 4.99 Acres |
Utilities
| Cable | Installed |
https://www.realtor.ca/real-estate/27445965/21-windfield-drive-w-oro-medonte-rural-oro-medonte
Interested?
Contact us for more information
Stephanie Kathleen Adams
Salesperson
2145 Avenue Road
Toronto, Ontario M5M 4B2







