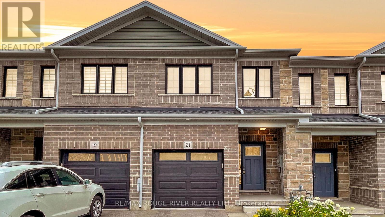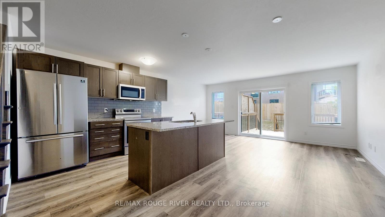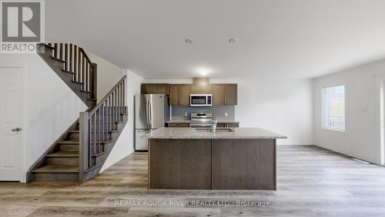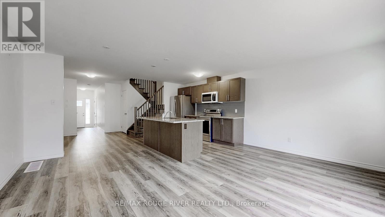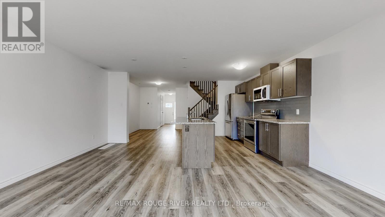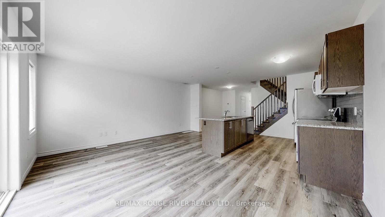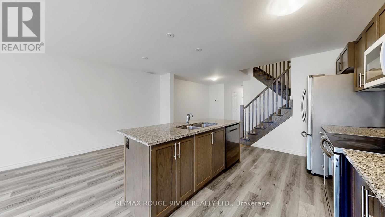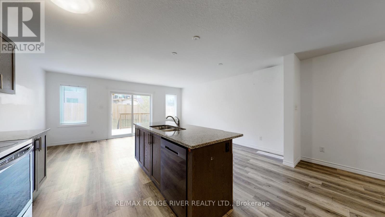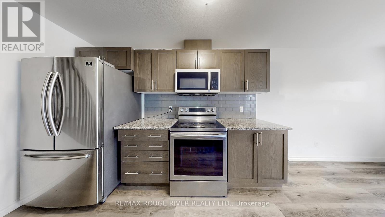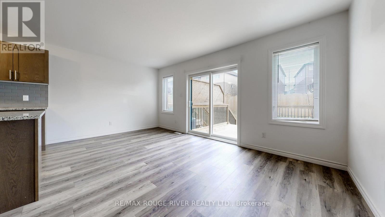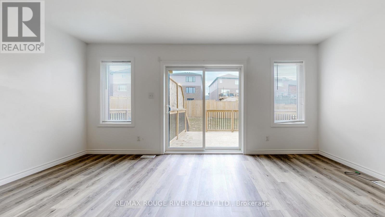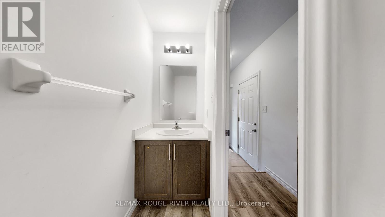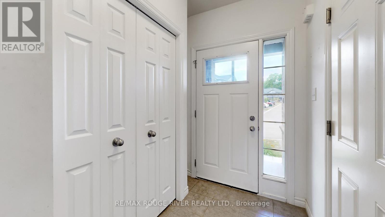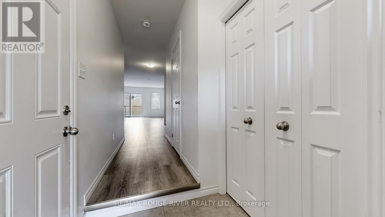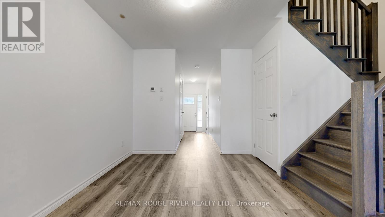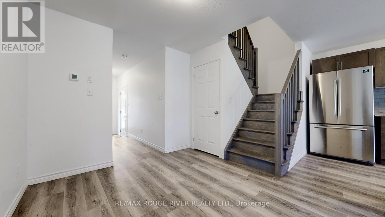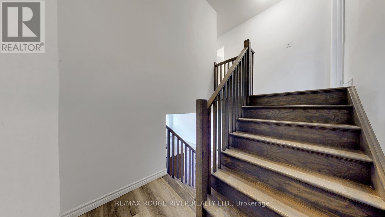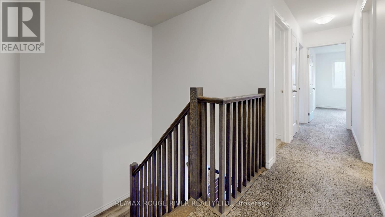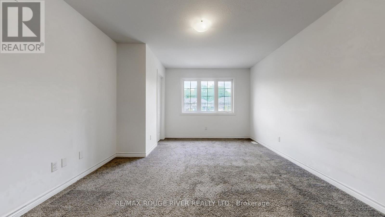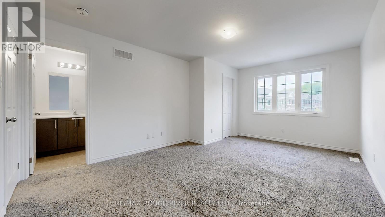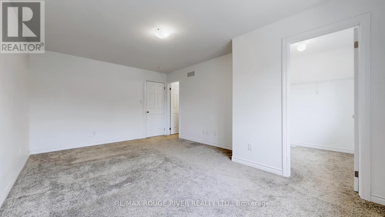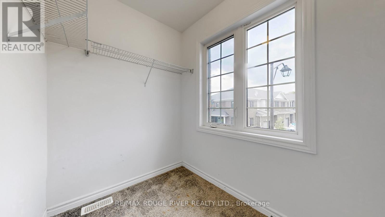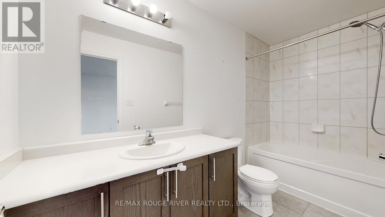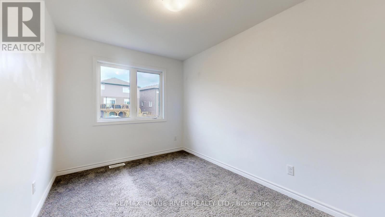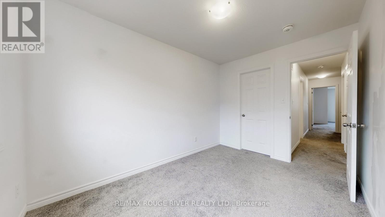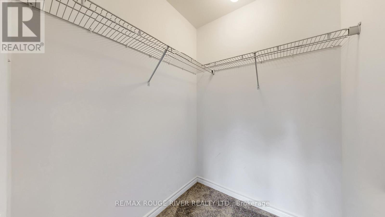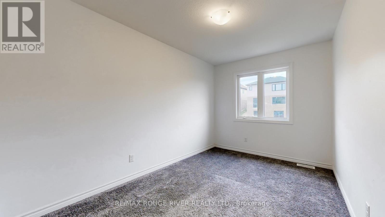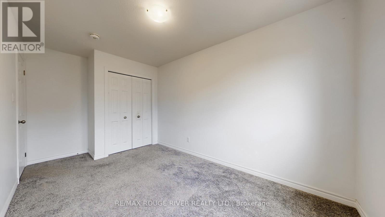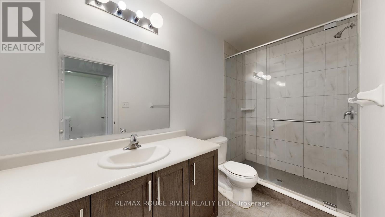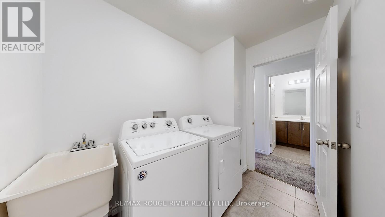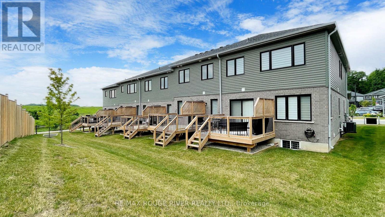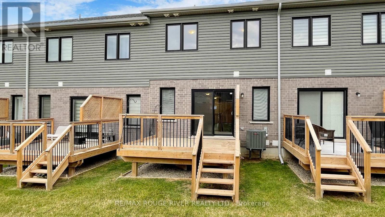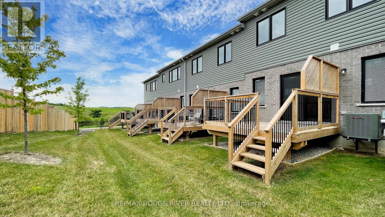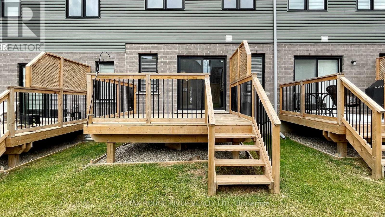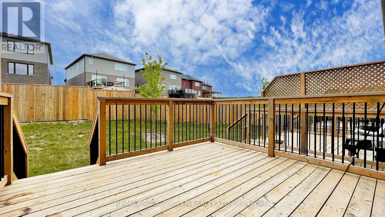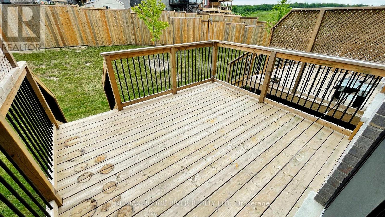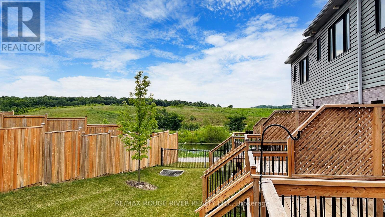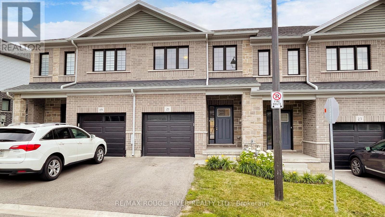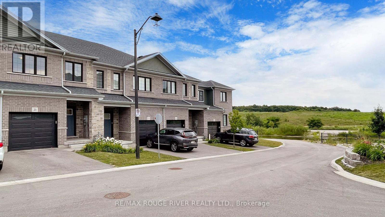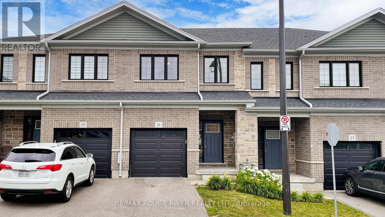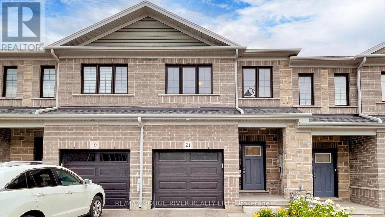21 Woodedge Circle Kitchener, Ontario N2R 0P8
$2,750 Monthly
Opportunity Is Knocking For You To Live In A Beautiful Townhome | Main Floor Features An Open Concept Floor Plan With Hardwood Floor Throughout | Kitchen With Stainless Steel Appliances Incl Built-In Microwave, Custom Backsplash, Undermount Sink, Breakfast Bar | Breakfast Area Walks Out To A Massive 12 Feet Deck and Great Backyard | Primary Ensuite w/ 4 PC Ensuite and Walk In Closet | Spacious Bedrooms with Windows Letting In Natural Light | Laundry Room Conveniently Located On The Second Floor w/ Sink - No Need To Lug Baskets To The Basement | Access To An Unfinished Basement, Can Be Used As Storage or A Small Gym or Office | Close Proximity To Schools, Parks, Community Centre, and More. (id:50886)
Property Details
| MLS® Number | X12539530 |
| Property Type | Single Family |
| Amenities Near By | Park, Schools |
| Equipment Type | Water Heater |
| Parking Space Total | 2 |
| Rental Equipment Type | Water Heater |
Building
| Bathroom Total | 3 |
| Bedrooms Above Ground | 3 |
| Bedrooms Total | 3 |
| Appliances | Dishwasher, Dryer, Microwave, Stove, Washer, Refrigerator |
| Basement Development | Unfinished |
| Basement Type | N/a (unfinished) |
| Construction Style Attachment | Attached |
| Cooling Type | Central Air Conditioning |
| Exterior Finish | Brick |
| Flooring Type | Hardwood, Carpeted, Ceramic |
| Half Bath Total | 1 |
| Heating Fuel | Natural Gas |
| Heating Type | Forced Air |
| Stories Total | 2 |
| Size Interior | 1,500 - 2,000 Ft2 |
| Type | Row / Townhouse |
| Utility Water | Municipal Water |
Parking
| Garage |
Land
| Acreage | No |
| Land Amenities | Park, Schools |
| Sewer | Sanitary Sewer |
Rooms
| Level | Type | Length | Width | Dimensions |
|---|---|---|---|---|
| Second Level | Primary Bedroom | 5.31 m | 3.58 m | 5.31 m x 3.58 m |
| Second Level | Bedroom 2 | 3.6 m | 2.54 m | 3.6 m x 2.54 m |
| Second Level | Bedroom 3 | 4.65 m | 2.5527 m | 4.65 m x 2.5527 m |
| Second Level | Laundry Room | 2.59 m | 1.73 m | 2.59 m x 1.73 m |
| Main Level | Family Room | 5.18 m | 2.59 m | 5.18 m x 2.59 m |
| Main Level | Kitchen | 5.18 m | 2.62 m | 5.18 m x 2.62 m |
| Main Level | Eating Area | 5.18 m | 2.62 m | 5.18 m x 2.62 m |
| Main Level | Dining Room | 3.2 m | 2.74 m | 3.2 m x 2.74 m |
https://www.realtor.ca/real-estate/29097745/21-woodedge-circle-kitchener
Contact Us
Contact us for more information
Hussein Kabani
Broker
www.getkabani.com/
www.facebook.com/GetKabani/
6758 Kingston Road, Unit 1
Toronto, Ontario M1B 1G8
(416) 286-3993
(416) 286-3348
www.remaxrougeriver.com/

