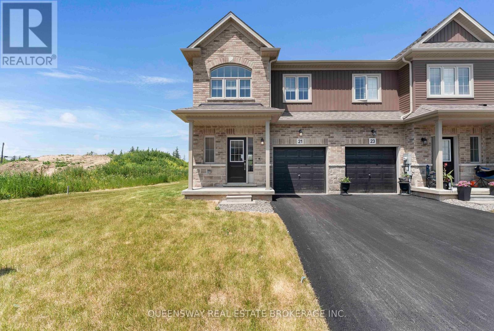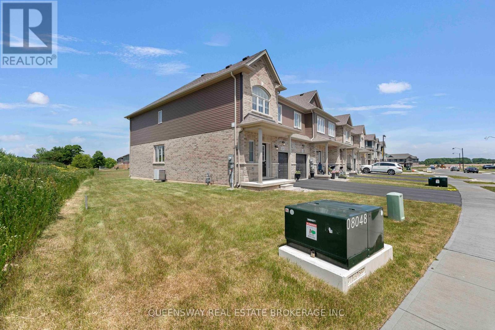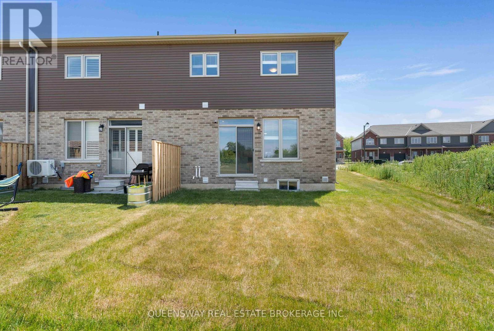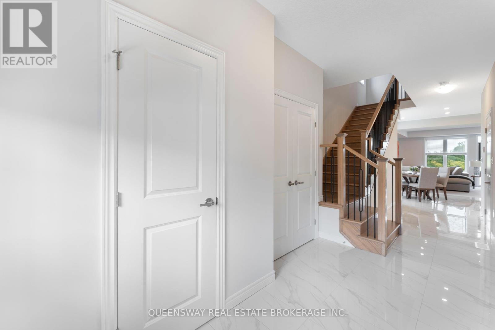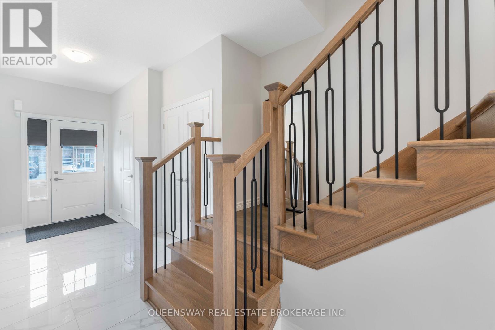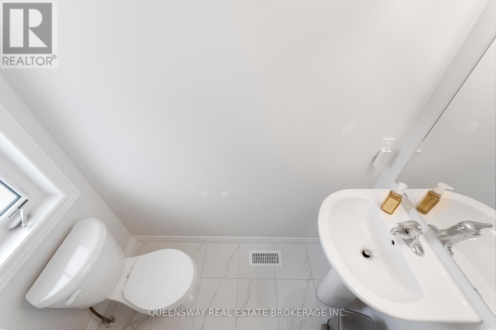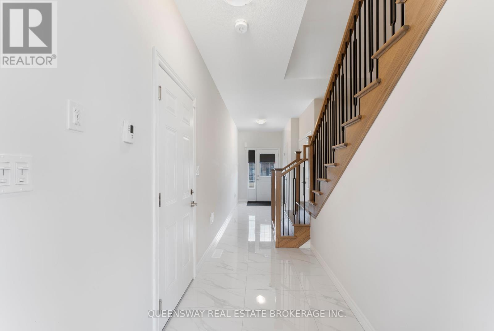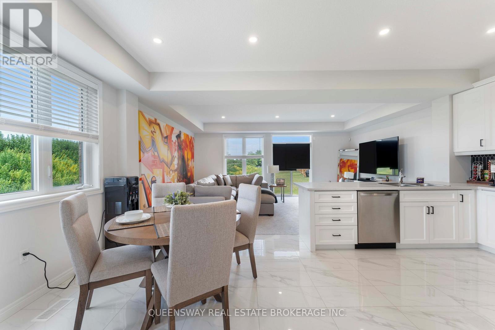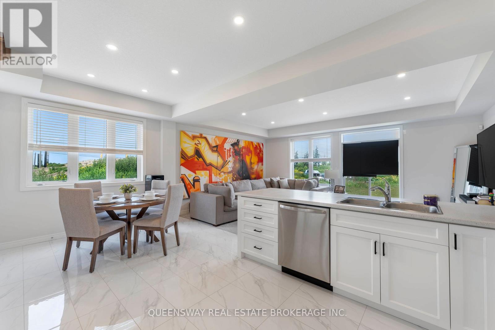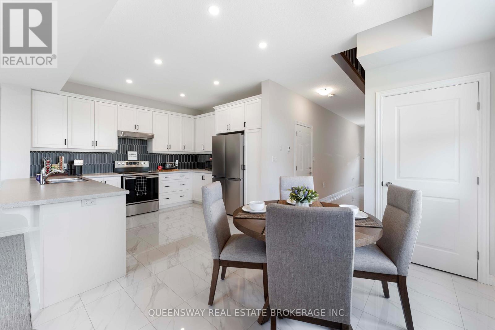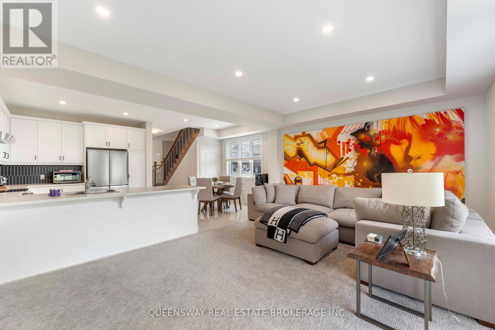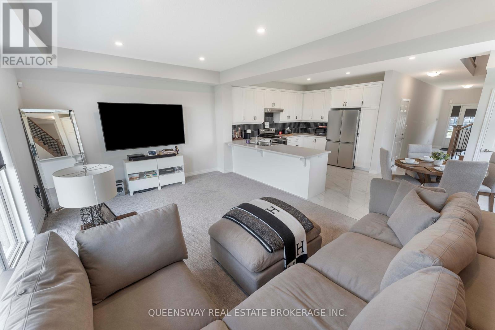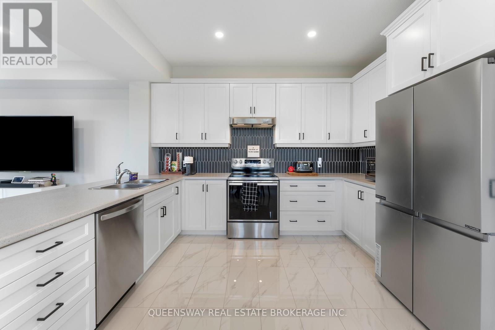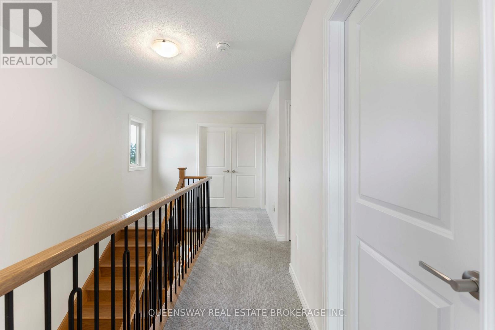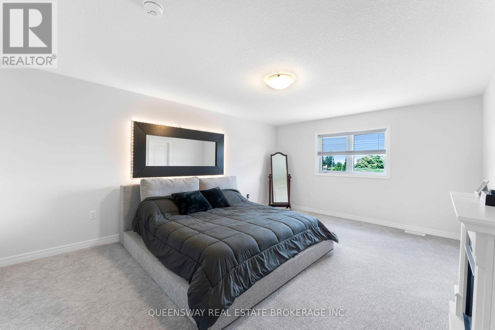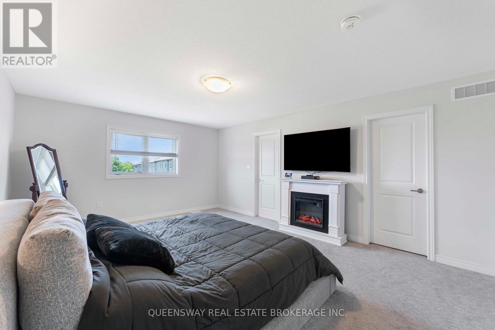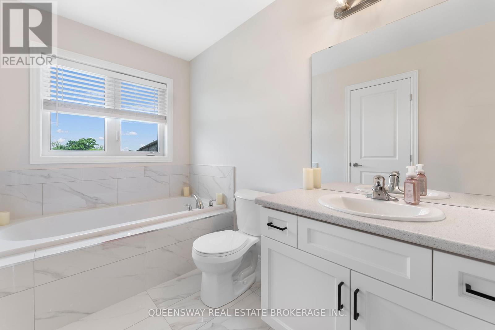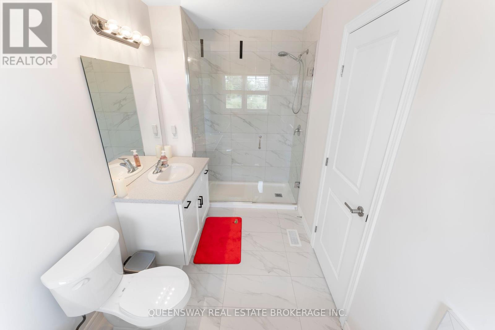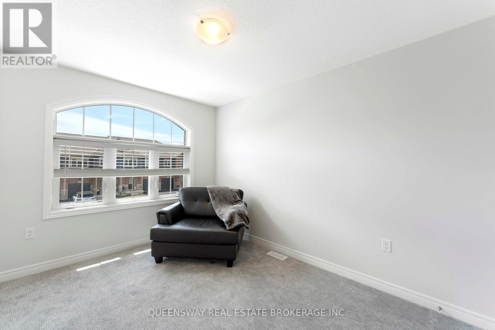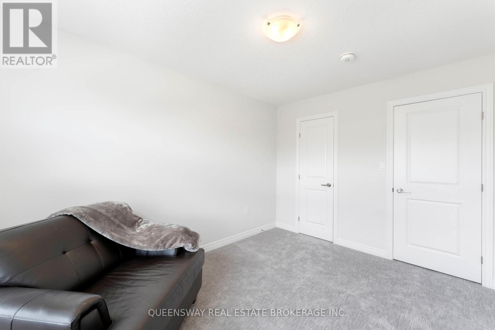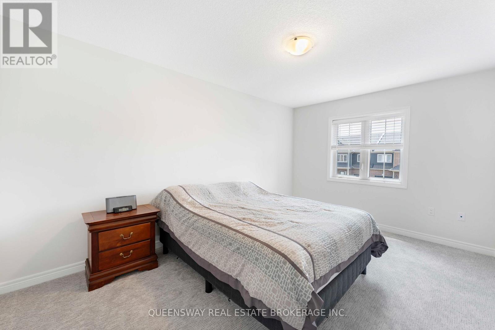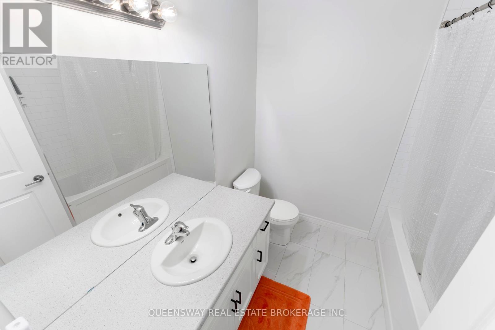21 Zoe Lane Hamilton, Ontario L0R 1C0
$799,000
Almost New 3-Bed, 2.5-Bath Corner Townhome in Prime Binbrook Location! Welcome to this beautifully upgraded 3-bedroom, 2.5-bathroom corner townhome . Featuring a modern open-concept layout, this home offers stylish living with quality finishes throughout. The main floor boasts pot lights, a spacious living/dining area, and a stunning upgraded kitchen with premium cabinetry and stainless steel appliances. The second floor includes three generous bedrooms, including a large primary suite with a walk-in closet and a private 4-piece ensuite. Basement laundry adds convenience and functionality, with potential to finish the lower level for additional living space. Located within walking distance to schools, parks, shopping, and other amenities. A perfect opportunity in a sought-after, family-friendly neighborhood (id:50886)
Property Details
| MLS® Number | X12353777 |
| Property Type | Single Family |
| Community Name | Rural Glanbrook |
| Equipment Type | Water Heater |
| Parking Space Total | 2 |
| Rental Equipment Type | Water Heater |
Building
| Bathroom Total | 3 |
| Bedrooms Above Ground | 3 |
| Bedrooms Total | 3 |
| Age | 0 To 5 Years |
| Appliances | Dryer, Washer |
| Basement Development | Unfinished |
| Basement Type | N/a (unfinished) |
| Construction Style Attachment | Attached |
| Cooling Type | Central Air Conditioning |
| Exterior Finish | Brick, Vinyl Siding |
| Foundation Type | Brick |
| Half Bath Total | 1 |
| Heating Fuel | Natural Gas |
| Heating Type | Forced Air |
| Stories Total | 2 |
| Size Interior | 1,500 - 2,000 Ft2 |
| Type | Row / Townhouse |
| Utility Water | Municipal Water |
Parking
| Attached Garage | |
| Garage |
Land
| Acreage | No |
| Sewer | Sanitary Sewer |
| Size Depth | 96 Ft |
| Size Frontage | 24 Ft ,7 In |
| Size Irregular | 24.6 X 96 Ft |
| Size Total Text | 24.6 X 96 Ft |
Rooms
| Level | Type | Length | Width | Dimensions |
|---|---|---|---|---|
| Second Level | Primary Bedroom | 13 m | 18 m | 13 m x 18 m |
| Second Level | Bedroom 2 | 10.2 m | 15 m | 10.2 m x 15 m |
| Second Level | Bedroom 3 | 9 m | 12.4 m | 9 m x 12.4 m |
| Main Level | Living Room | 19.6 m | 13 m | 19.6 m x 13 m |
| Main Level | Dining Room | 9.5 m | 10.5 m | 9.5 m x 10.5 m |
| Main Level | Kitchen | 10 m | 12.6 m | 10 m x 12.6 m |
https://www.realtor.ca/real-estate/28753614/21-zoe-lane-hamilton-rural-glanbrook
Contact Us
Contact us for more information
Negina Salem
Salesperson
31 Disera Drive Suite 250
Thornhill, Ontario L4J 0A7
(416) 583-1660

