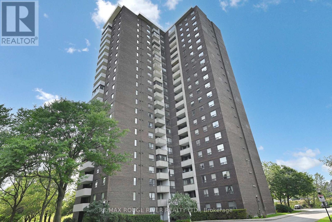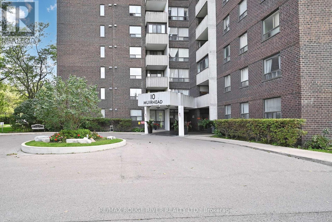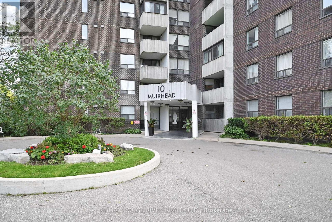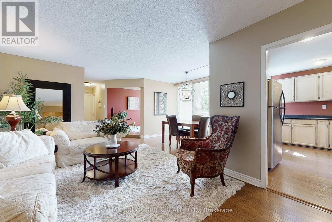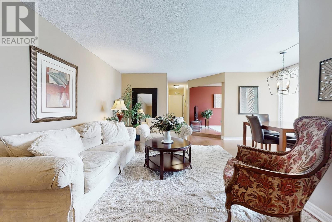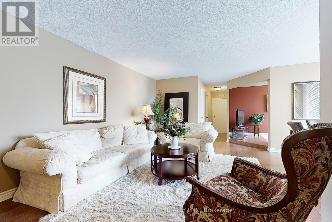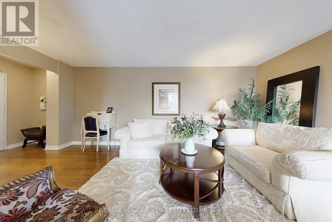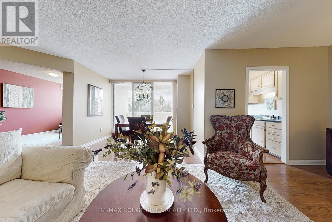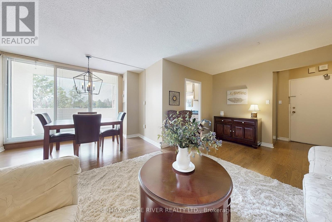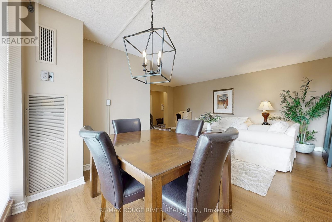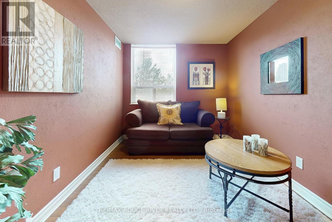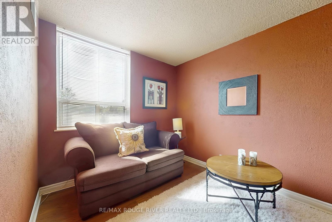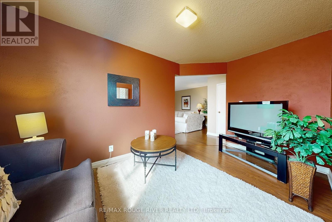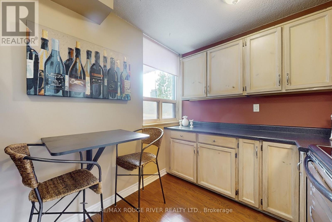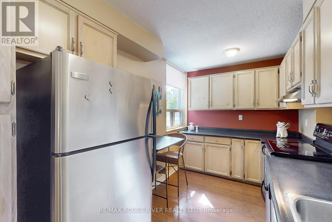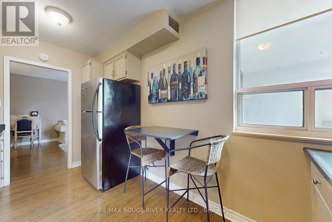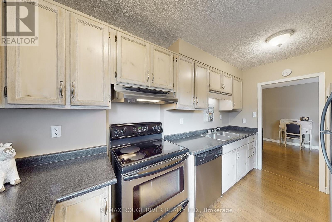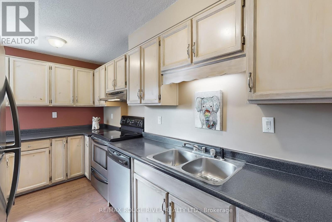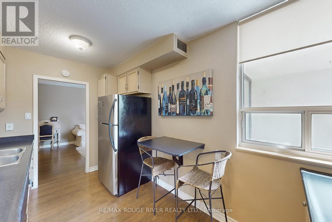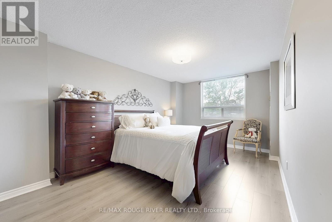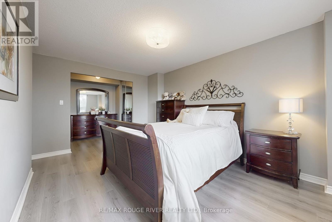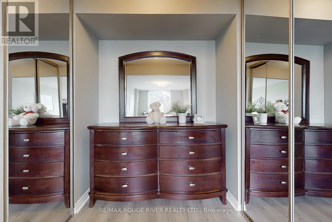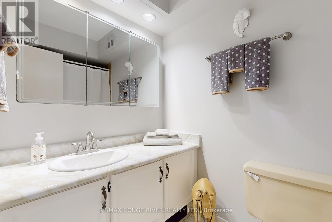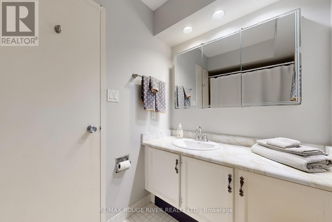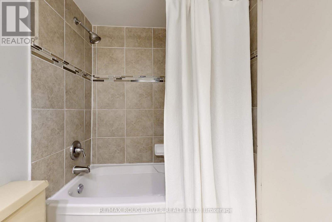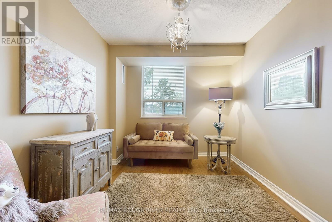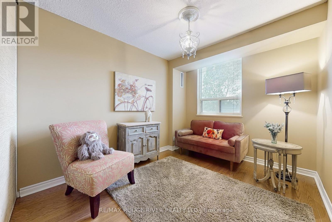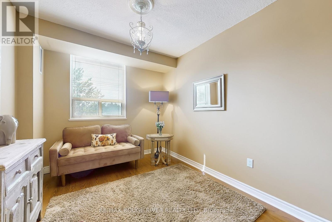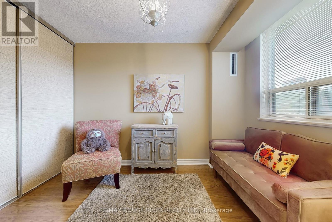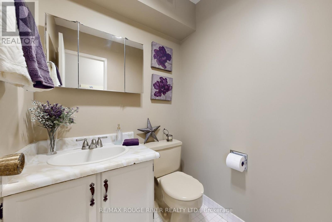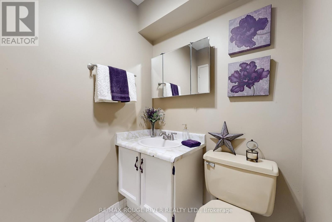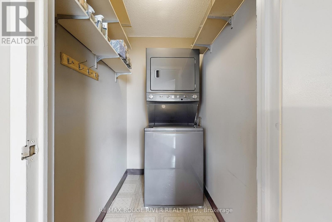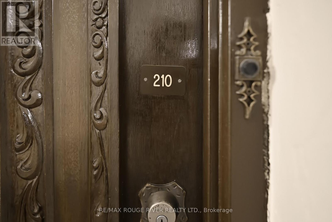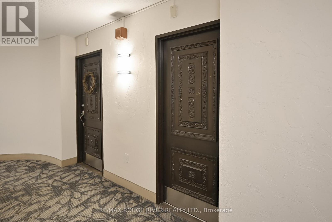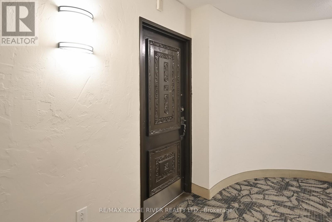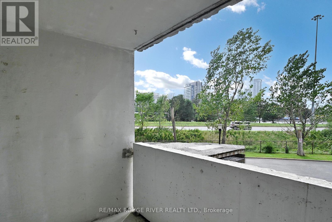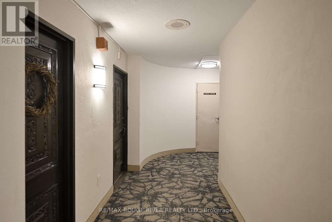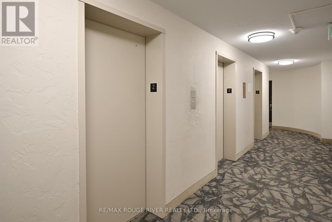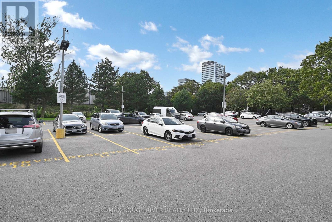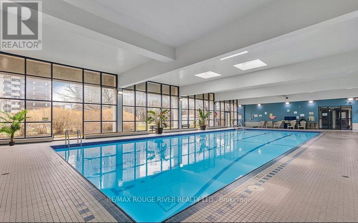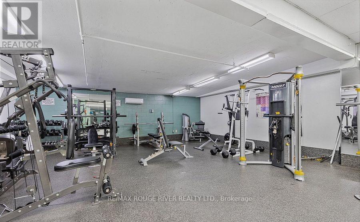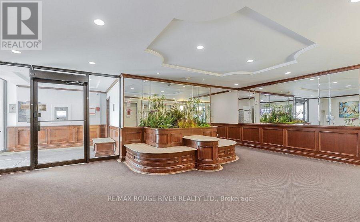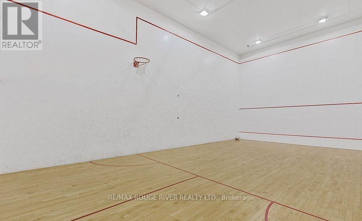210 - 10 Muirhead Road Toronto, Ontario M2J 4P9
$527,000Maintenance, Heat, Common Area Maintenance, Insurance, Parking, Water, Cable TV, Electricity
$1,174.82 Monthly
Maintenance, Heat, Common Area Maintenance, Insurance, Parking, Water, Cable TV, Electricity
$1,174.82 MonthlyLocation! Location! Location! Welcome to this immaculate and spacious 2 bedroom plus den, 2 bathroom condo offering approximately 1200 square feet of living space filled with tons of natural light creating a bright and welcoming atmosphere. Situated on the grounds of 14-acres of well-maintained woodlands and green space including a community garden! Enjoy the engineered laminate floors throughout the unit. The master suite is generous in size and offers two separate double closets, and a four-piece en suite. The second bedroom, also spacious, offers a double closet with organizers, and the den is perfect for a home office or can be easily converted to a third bedroom. A practical and bright eat-in kitchen has lots of counterspace and large window with a beautiful southerly view. The open space living room and dining room, with sliding doors to a newly upgraded balcony, is ideal for family gatherings. This Crossroads Condo has excellent amenities including visitor parking, an indoor swimming pool, a designated BBQ area, exercise facilities(including tennis, squash, and basketball courts), a party room, and a designated underground parking spot. This is a gated community with 24 hours security, and there is an on-site general store. Conveniently situated at DVP and Sheppard, and close to Fairview Mall, public transit, schools, parks, etc. Perfect for first-time buyers or empty nesters. (id:50886)
Property Details
| MLS® Number | C12548060 |
| Property Type | Single Family |
| Neigbourhood | Pleasant View |
| Community Name | Pleasant View |
| Amenities Near By | Park, Public Transit, Schools |
| Community Features | Pets Allowed With Restrictions, Community Centre |
| Features | Elevator, Balcony |
| Parking Space Total | 1 |
| Pool Type | Indoor Pool |
Building
| Bathroom Total | 2 |
| Bedrooms Above Ground | 2 |
| Bedrooms Below Ground | 1 |
| Bedrooms Total | 3 |
| Amenities | Car Wash, Exercise Centre |
| Appliances | All, Dishwasher, Dryer, Stove, Washer, Window Coverings, Refrigerator |
| Basement Type | None |
| Cooling Type | Central Air Conditioning |
| Exterior Finish | Brick |
| Flooring Type | Laminate |
| Half Bath Total | 1 |
| Heating Fuel | Natural Gas |
| Heating Type | Forced Air |
| Size Interior | 1,000 - 1,199 Ft2 |
| Type | Apartment |
Parking
| Underground | |
| Garage |
Land
| Acreage | No |
| Land Amenities | Park, Public Transit, Schools |
Rooms
| Level | Type | Length | Width | Dimensions |
|---|---|---|---|---|
| Flat | Living Room | 5.85 m | 3.3 m | 5.85 m x 3.3 m |
| Flat | Dining Room | 3.26 m | 2.55 m | 3.26 m x 2.55 m |
| Flat | Kitchen | 4 m | 2.58 m | 4 m x 2.58 m |
| Other | Primary Bedroom | 6.1 m | 5.15 m | 6.1 m x 5.15 m |
| Other | Bedroom 2 | 3.95 m | 2.66 m | 3.95 m x 2.66 m |
| Other | Den | 3.91 m | 2.1 m | 3.91 m x 2.1 m |
https://www.realtor.ca/real-estate/29107078/210-10-muirhead-road-toronto-pleasant-view-pleasant-view
Contact Us
Contact us for more information
Louise Guertin Micallef
Salesperson
www.facebook.com/pages/REMAX-Rouge-River-Realty-Ltd-Brokerage/110494615711751
twitter.com/remaxrouge
6758 Kingston Road, Unit 1
Toronto, Ontario M1B 1G8
(416) 286-3993
(416) 286-3348
www.remaxrougeriver.com/
Nadia Micallef
Salesperson
www.louiseandnadia.com/
6758 Kingston Road, Unit 1
Toronto, Ontario M1B 1G8
(416) 286-3993
(416) 286-3348
www.remaxrougeriver.com/

