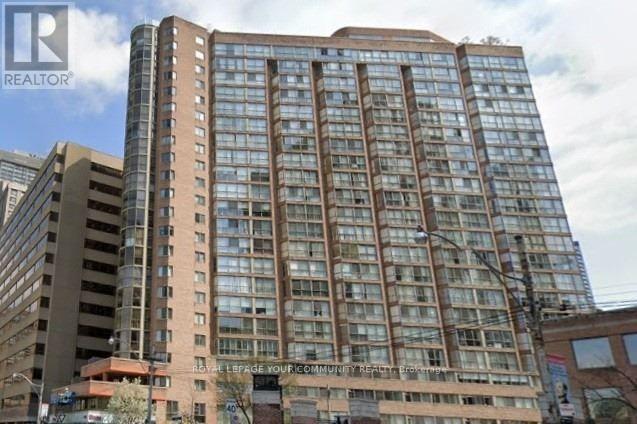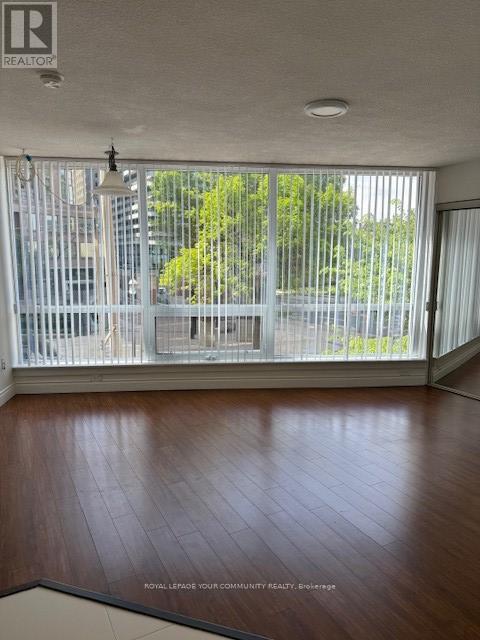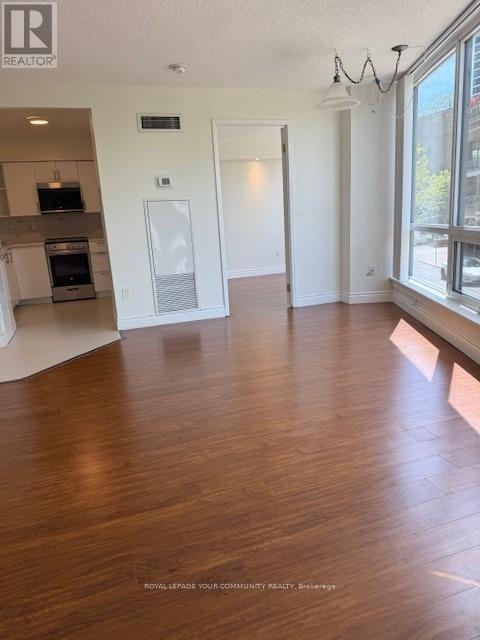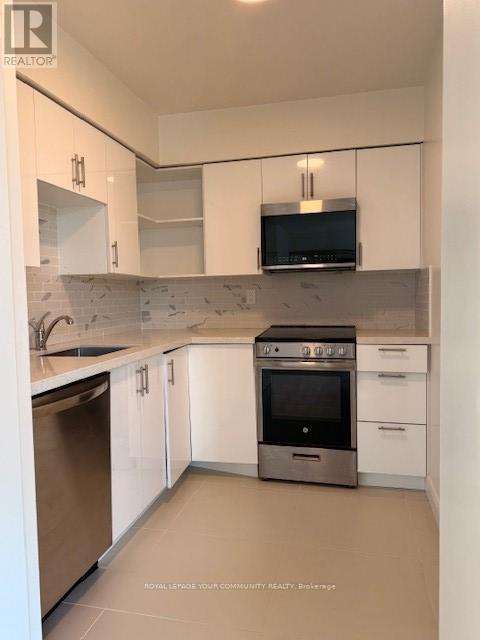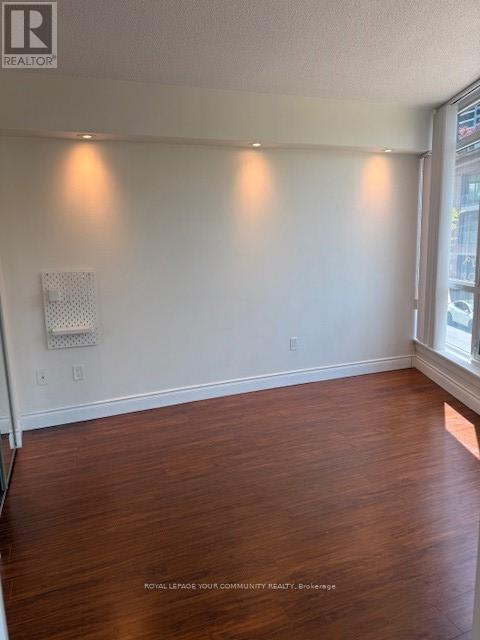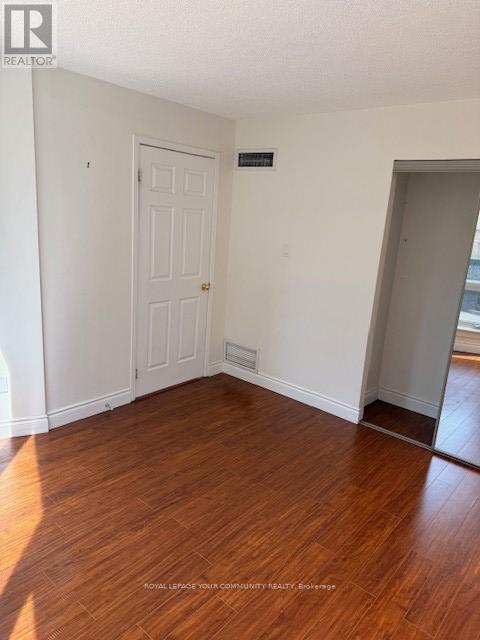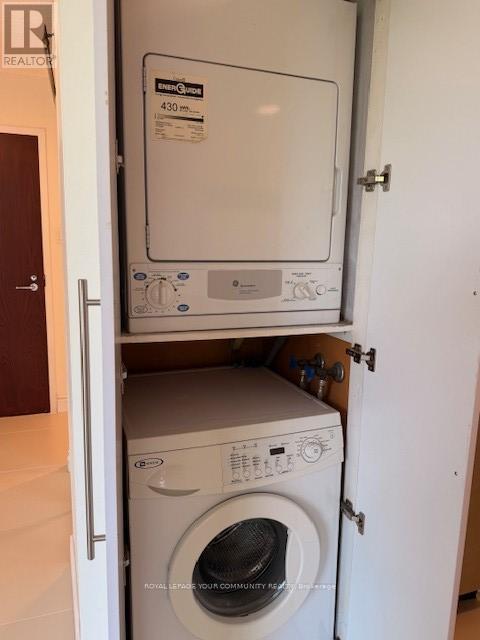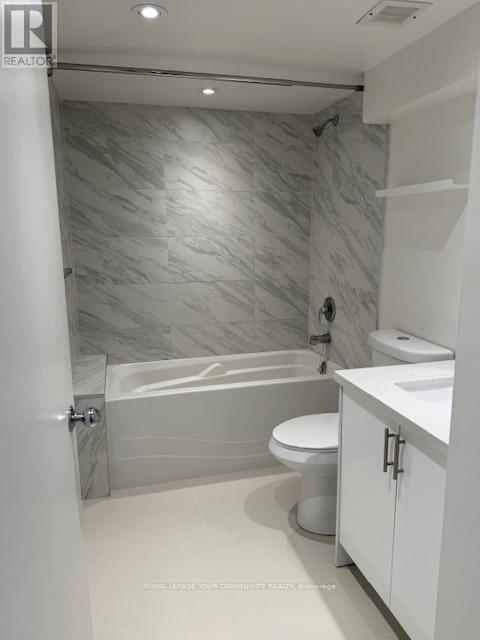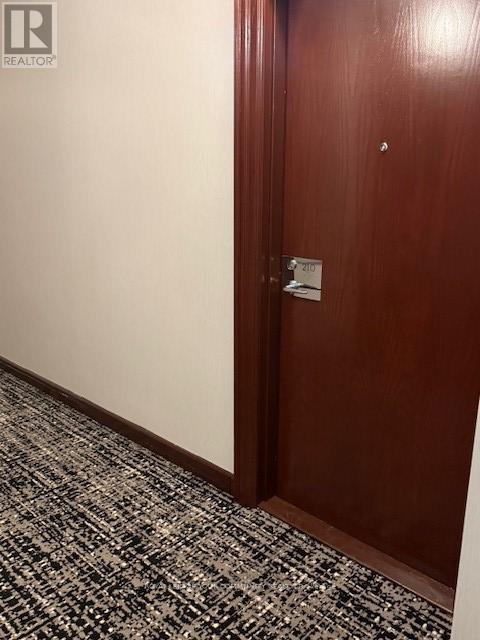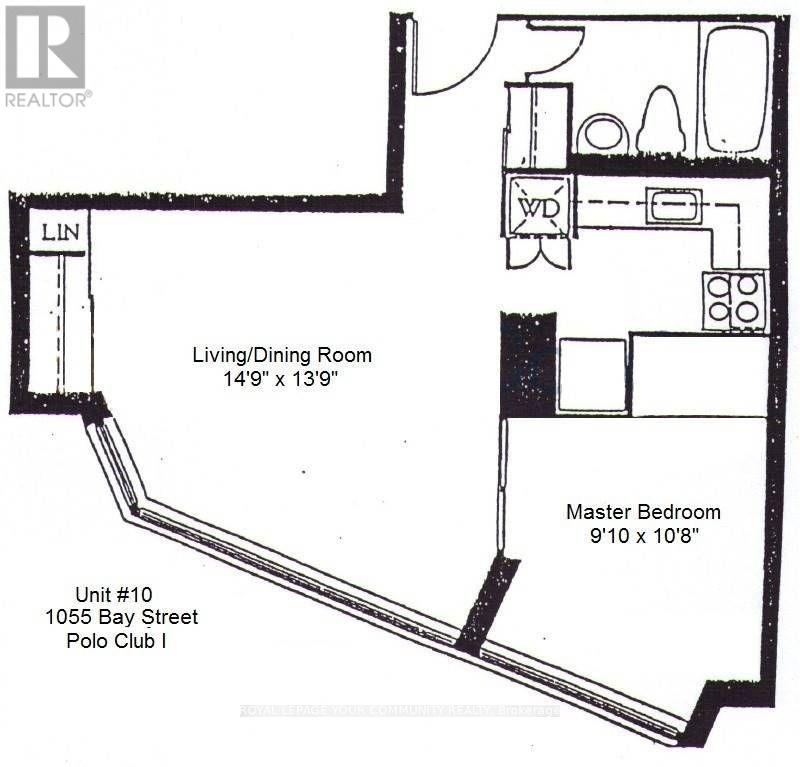210 - 1055 Bay Street Toronto, Ontario M5S 3A3
1 Bedroom
1 Bathroom
500 - 599 ft2
Central Air Conditioning
Forced Air
$2,395 Monthly
Polo Club 'I', Great Downtown Location. Renovated ,Bright one bedroom Suite with parking and locker, Five appliances , Floor To Ceiling Windows, South Exposure. Walking Distance To Bay/Bloor, Yorkville, U Of T, Shops, Subway, Etc. Great Amenities , 24Hr. Concierge/Security, Visitor's Parking,, Gym, Sauna, Etc... New hallway carpets and wall paper. (id:50886)
Property Details
| MLS® Number | C12161921 |
| Property Type | Single Family |
| Neigbourhood | University—Rosedale |
| Community Name | Bay Street Corridor |
| Amenities Near By | Place Of Worship, Public Transit |
| Community Features | Pets Not Allowed |
| Features | In Suite Laundry |
| Parking Space Total | 1 |
| Structure | Squash & Raquet Court |
Building
| Bathroom Total | 1 |
| Bedrooms Above Ground | 1 |
| Bedrooms Total | 1 |
| Amenities | Security/concierge, Exercise Centre, Recreation Centre, Visitor Parking, Storage - Locker |
| Appliances | Blinds, Dishwasher, Dryer, Stove, Washer, Refrigerator |
| Cooling Type | Central Air Conditioning |
| Flooring Type | Laminate, Tile |
| Heating Fuel | Natural Gas |
| Heating Type | Forced Air |
| Size Interior | 500 - 599 Ft2 |
| Type | Apartment |
Parking
| Underground | |
| Garage |
Land
| Acreage | No |
| Land Amenities | Place Of Worship, Public Transit |
Rooms
| Level | Type | Length | Width | Dimensions |
|---|---|---|---|---|
| Ground Level | Living Room | 4.2 m | 3.65 m | 4.2 m x 3.65 m |
| Ground Level | Dining Room | 4.2 m | 3.65 m | 4.2 m x 3.65 m |
| Ground Level | Primary Bedroom | 3.3 m | 3.05 m | 3.3 m x 3.05 m |
| Ground Level | Kitchen | 3.06 m | 2.14 m | 3.06 m x 2.14 m |
Contact Us
Contact us for more information
Amir Jafari
Salesperson
Royal LePage Your Community Realty
187 King Street East
Toronto, Ontario M5A 1J5
187 King Street East
Toronto, Ontario M5A 1J5
(416) 637-8000
(416) 361-9969

