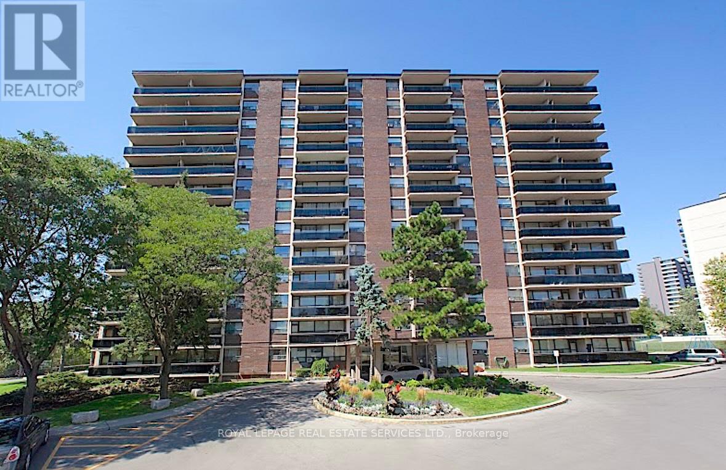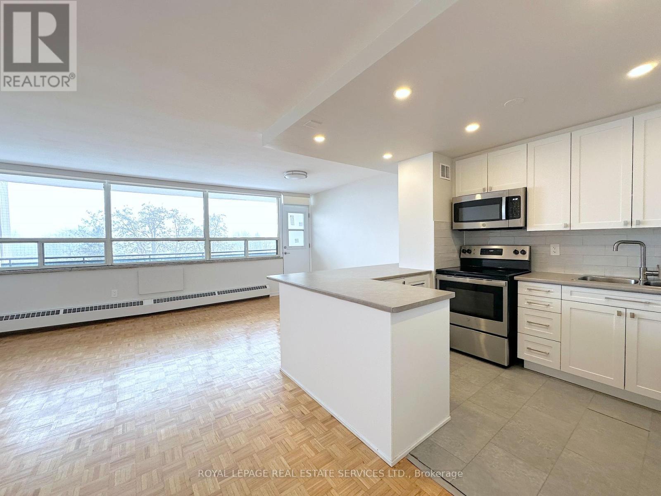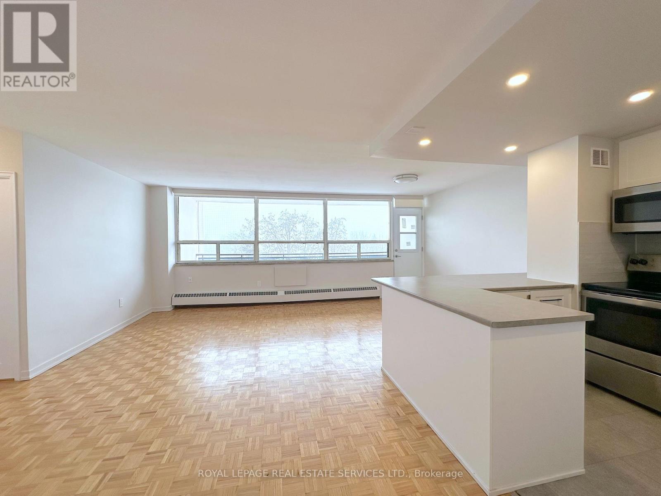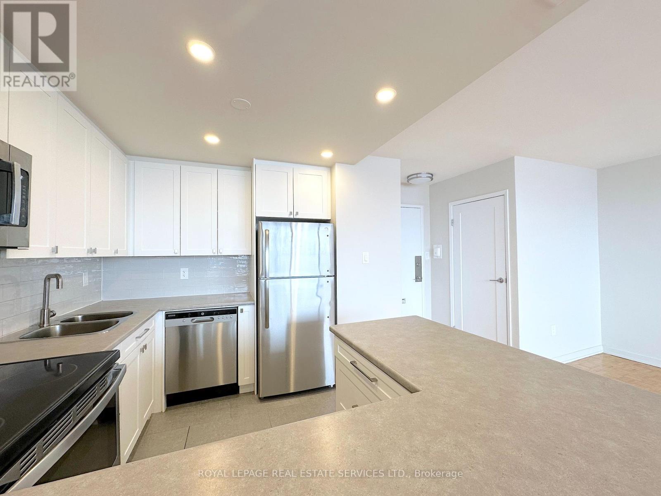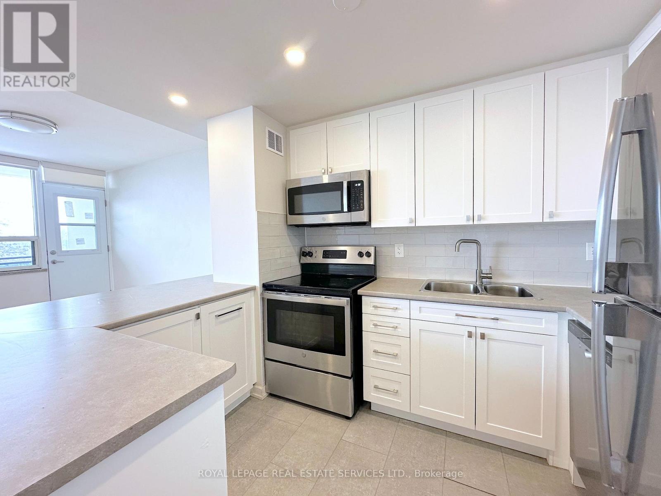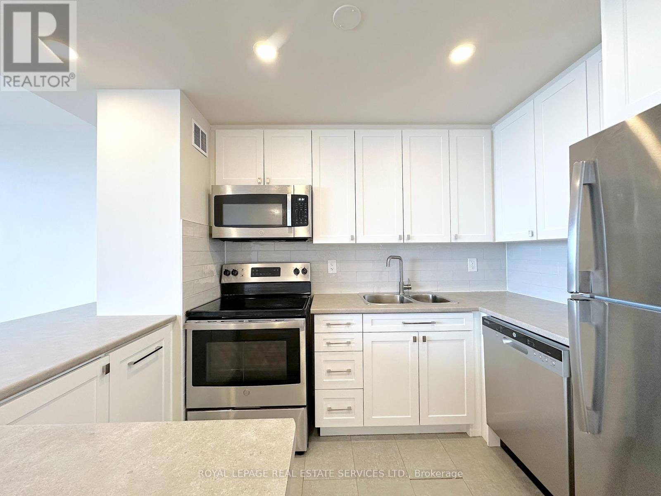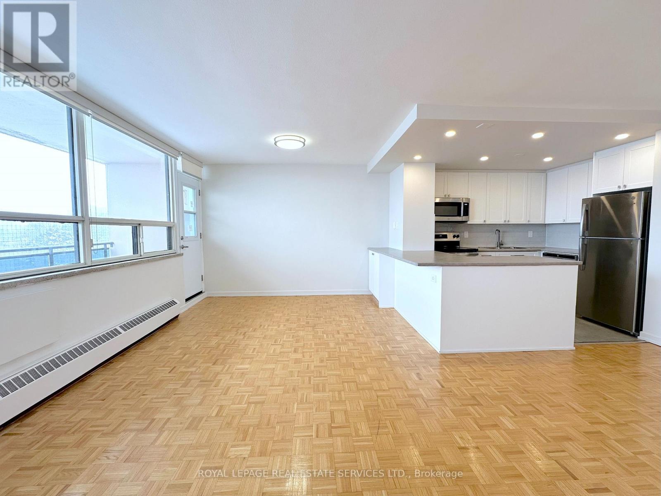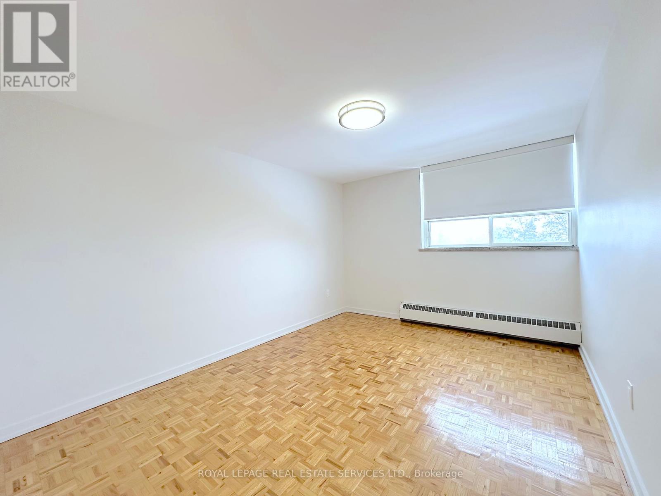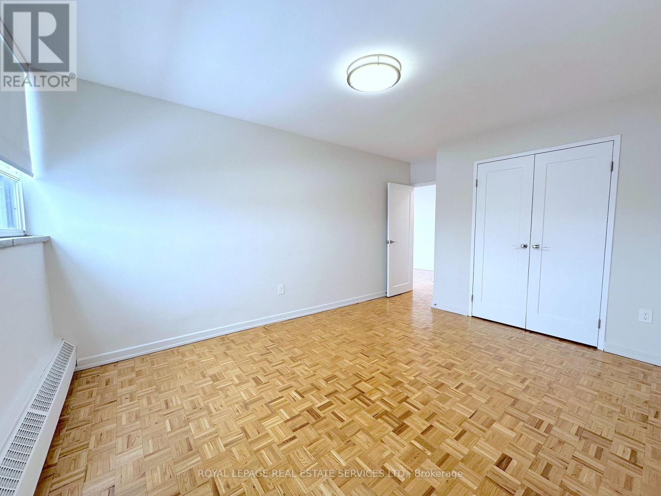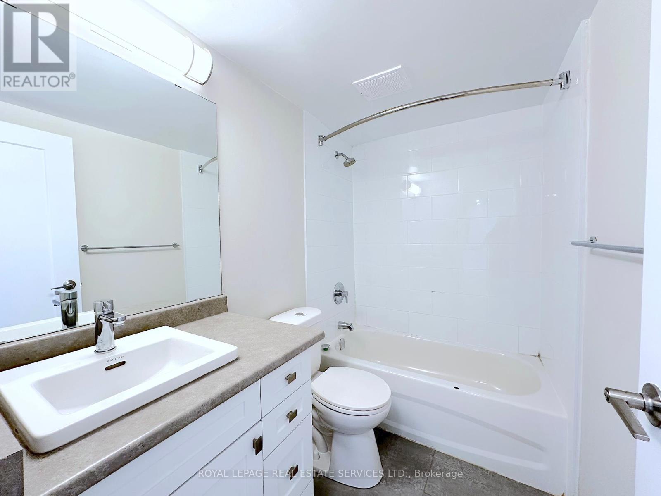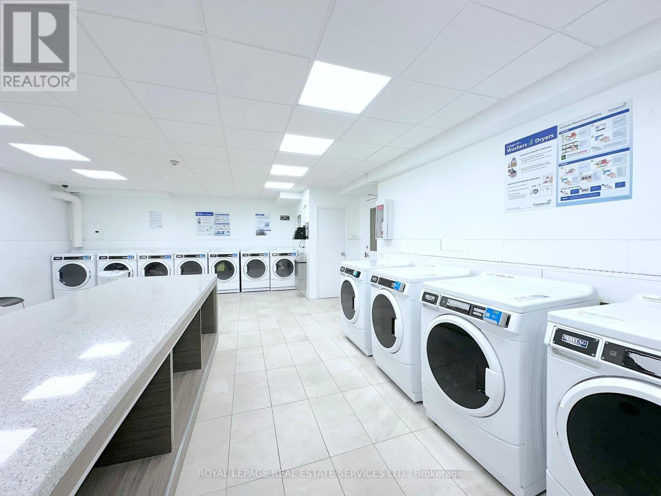210 - 12 Rockford Road Toronto, Ontario M2R 3A2
$1,950 Monthly
Welcome to this beautifully renovated 1-bedroom suite at Rockford Apartments. The open-concept living and dining area offers the perfect place to relax or entertain, while the sleek kitchen features a breakfast bar, designer cabinetry, and stainless steel appliances including a dishwasher and over-the-range microwave.The spacious bedroom includes a custom closet organizer. Step outside and enjoy everything the neighbourhood has to offer-local shops, cafés, and restaurants just around the corner, with parks and transit close by for added convenience. Parking available to rent. Tenant is responsible for payment of hydro. (id:50886)
Property Details
| MLS® Number | C12383072 |
| Property Type | Single Family |
| Neigbourhood | Westminster-Branson |
| Community Name | Westminster-Branson |
| Amenities Near By | Park, Public Transit, Schools |
| Community Features | Pets Allowed With Restrictions |
| Features | Balcony, Carpet Free |
| Pool Type | Outdoor Pool |
| Structure | Playground |
Building
| Bathroom Total | 1 |
| Bedrooms Above Ground | 1 |
| Bedrooms Total | 1 |
| Amenities | Visitor Parking |
| Appliances | Dishwasher, Microwave, Range, Stove, Window Coverings, Refrigerator |
| Basement Type | None |
| Cooling Type | None |
| Exterior Finish | Brick, Concrete |
| Flooring Type | Wood |
| Size Interior | 600 - 699 Ft2 |
| Type | Other |
Parking
| Underground | |
| Garage |
Land
| Acreage | No |
| Land Amenities | Park, Public Transit, Schools |
Rooms
| Level | Type | Length | Width | Dimensions |
|---|---|---|---|---|
| Flat | Living Room | 6.1 m | 6.05 m | 6.1 m x 6.05 m |
| Flat | Dining Room | 6.1 m | 6.05 m | 6.1 m x 6.05 m |
| Flat | Kitchen | 3.05 m | 2.41 m | 3.05 m x 2.41 m |
| Flat | Primary Bedroom | 3.81 m | 3.3 m | 3.81 m x 3.3 m |
Contact Us
Contact us for more information
Arlyn Fortin
Salesperson
www.arlynfortin.ca/
326 Lakeshore Rd E #a
Oakville, Ontario L6J 1J6
(905) 845-4267
(905) 845-2052

