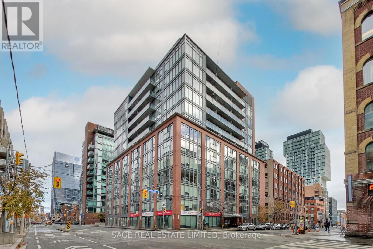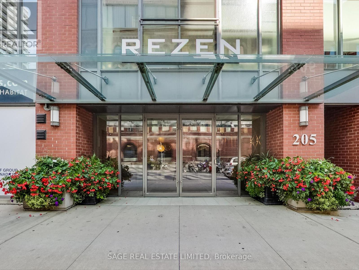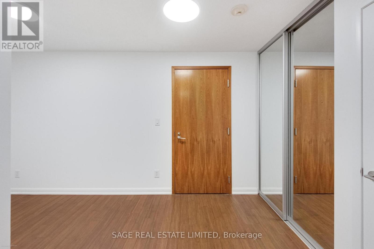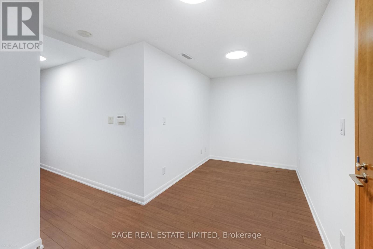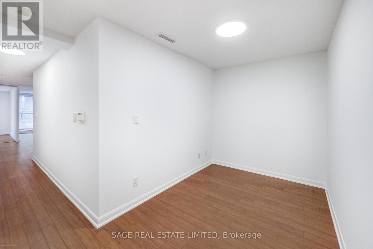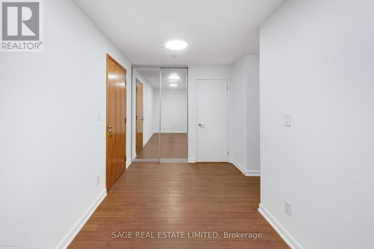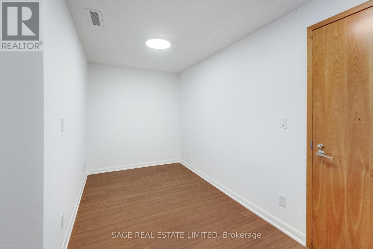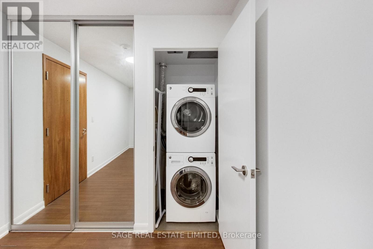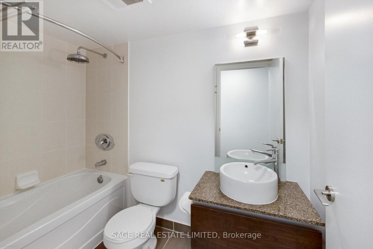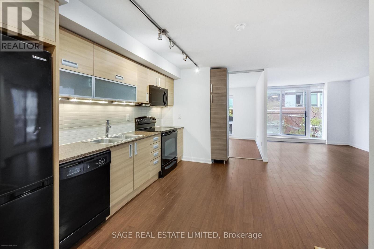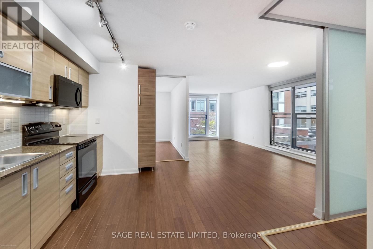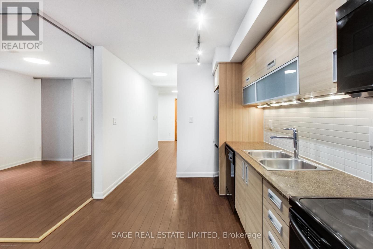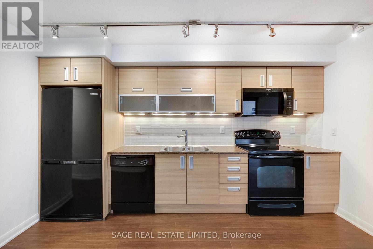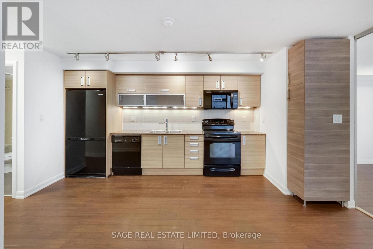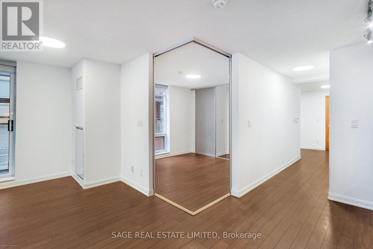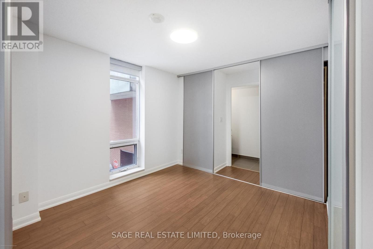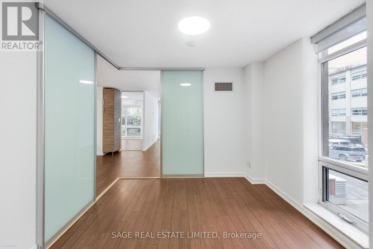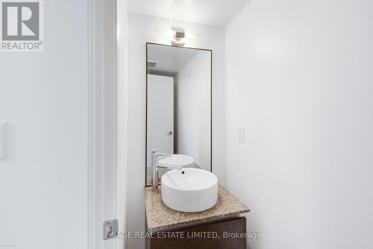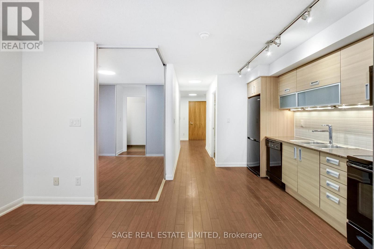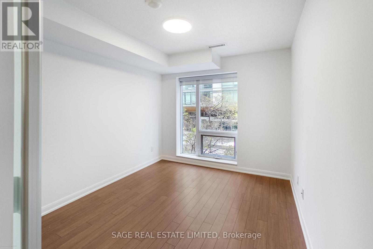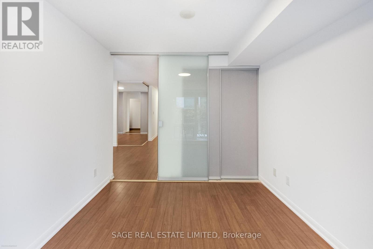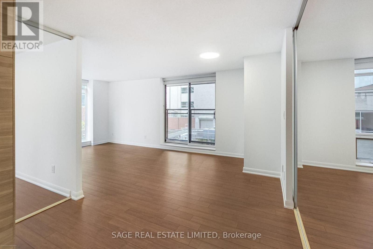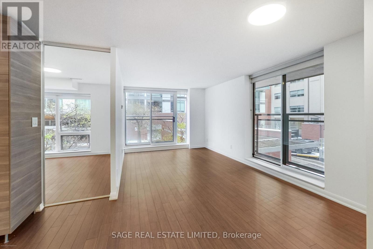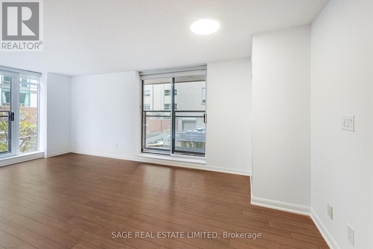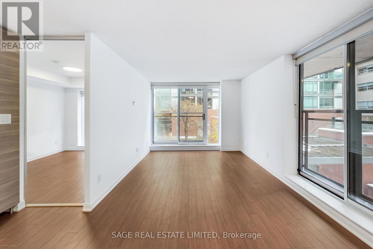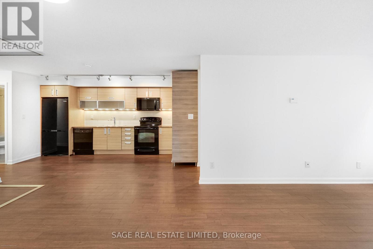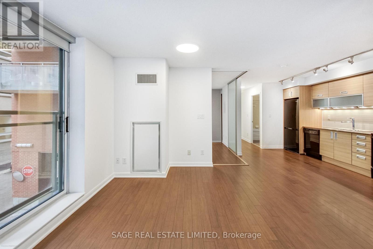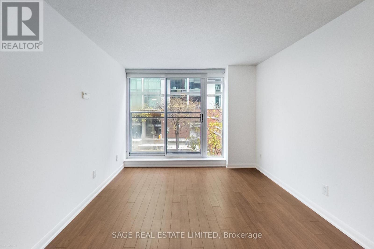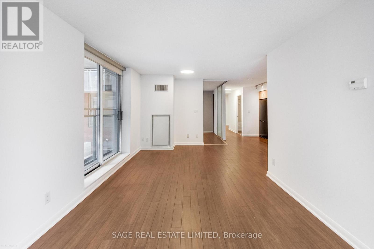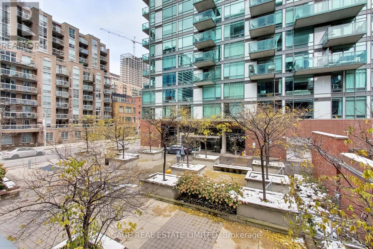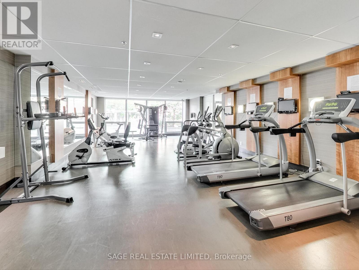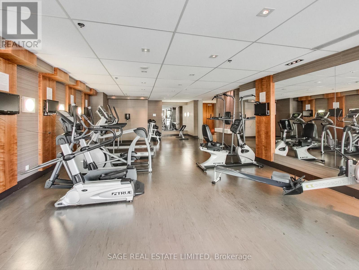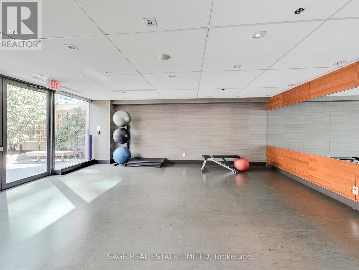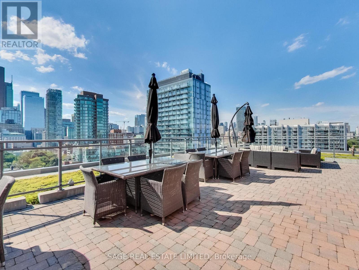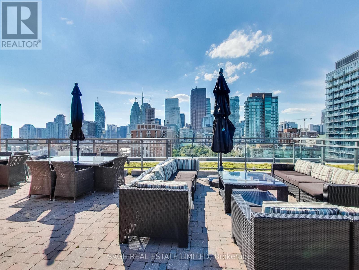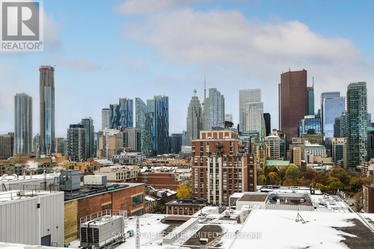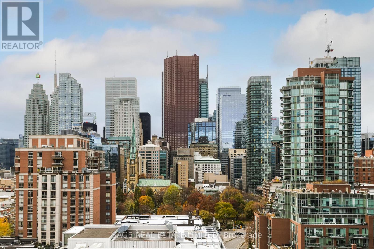210 - 205 Frederick Street Toronto, Ontario M5A 1N2
$3,300 Monthly
Welcome to 205 Frederick Street, Unit 210 - a freshly painted, spacious corner suite in one of Toronto's most desirable downtown neighbourhoods. This well-designed condo offers 2 bedrooms, 2 bathrooms and a large den that's perfect for a home office or guest space. Overlooking the courtyard, the unit provides a peaceful retreat right in the heart of the city. The open-concept layout and thoughtfully separated bedrooms make this home both comfortable and functional for modern living. Situated in the vibrant St. Lawrence Market district, you're steps to the historic market, charming cafés, top-rated restaurants, grocery stores, and boutique shops. Enjoy unparalleled walkability with easy access to the Financial District, the waterfront, King & Queen streetcar lines, and nearby parks. With great transit, bike lanes, and proximity to the Gardiner and DVP, commuting and exploring the city is effortless. Perfect for anyone seeking downtown convenience in a quiet midsize building - this is a fantastic place to call home. (id:50886)
Property Details
| MLS® Number | C12563218 |
| Property Type | Single Family |
| Community Name | Moss Park |
| Amenities Near By | Hospital, Park, Place Of Worship, Public Transit, Schools |
| Community Features | Pets Allowed With Restrictions |
| Features | Balcony |
| Parking Space Total | 1 |
Building
| Bathroom Total | 2 |
| Bedrooms Above Ground | 2 |
| Bedrooms Below Ground | 1 |
| Bedrooms Total | 3 |
| Amenities | Exercise Centre, Party Room, Visitor Parking, Storage - Locker, Security/concierge |
| Appliances | Dishwasher, Dryer, Microwave, Stove, Washer, Refrigerator |
| Basement Type | None |
| Cooling Type | Central Air Conditioning |
| Exterior Finish | Brick, Concrete |
| Fire Protection | Security System |
| Half Bath Total | 1 |
| Heating Fuel | Natural Gas |
| Heating Type | Forced Air |
| Size Interior | 900 - 999 Ft2 |
| Type | Apartment |
Parking
| Underground | |
| Garage |
Land
| Acreage | No |
| Land Amenities | Hospital, Park, Place Of Worship, Public Transit, Schools |
Rooms
| Level | Type | Length | Width | Dimensions |
|---|---|---|---|---|
| Flat | Kitchen | 2.6 m | 4 m | 2.6 m x 4 m |
| Flat | Living Room | 3 m | 6.1 m | 3 m x 6.1 m |
| Flat | Dining Room | 3 m | 6.1 m | 3 m x 6.1 m |
| Flat | Primary Bedroom | 3.1 m | 3.2 m | 3.1 m x 3.2 m |
| Flat | Bedroom 2 | 2.8 m | 3.3 m | 2.8 m x 3.3 m |
| Flat | Den | 4.5 m | 2.1 m | 4.5 m x 2.1 m |
https://www.realtor.ca/real-estate/29122683/210-205-frederick-street-toronto-moss-park-moss-park
Contact Us
Contact us for more information
Suzy Armanini
Salesperson
2010 Yonge Street
Toronto, Ontario M4S 1Z9
(416) 483-8000
(416) 483-8001

