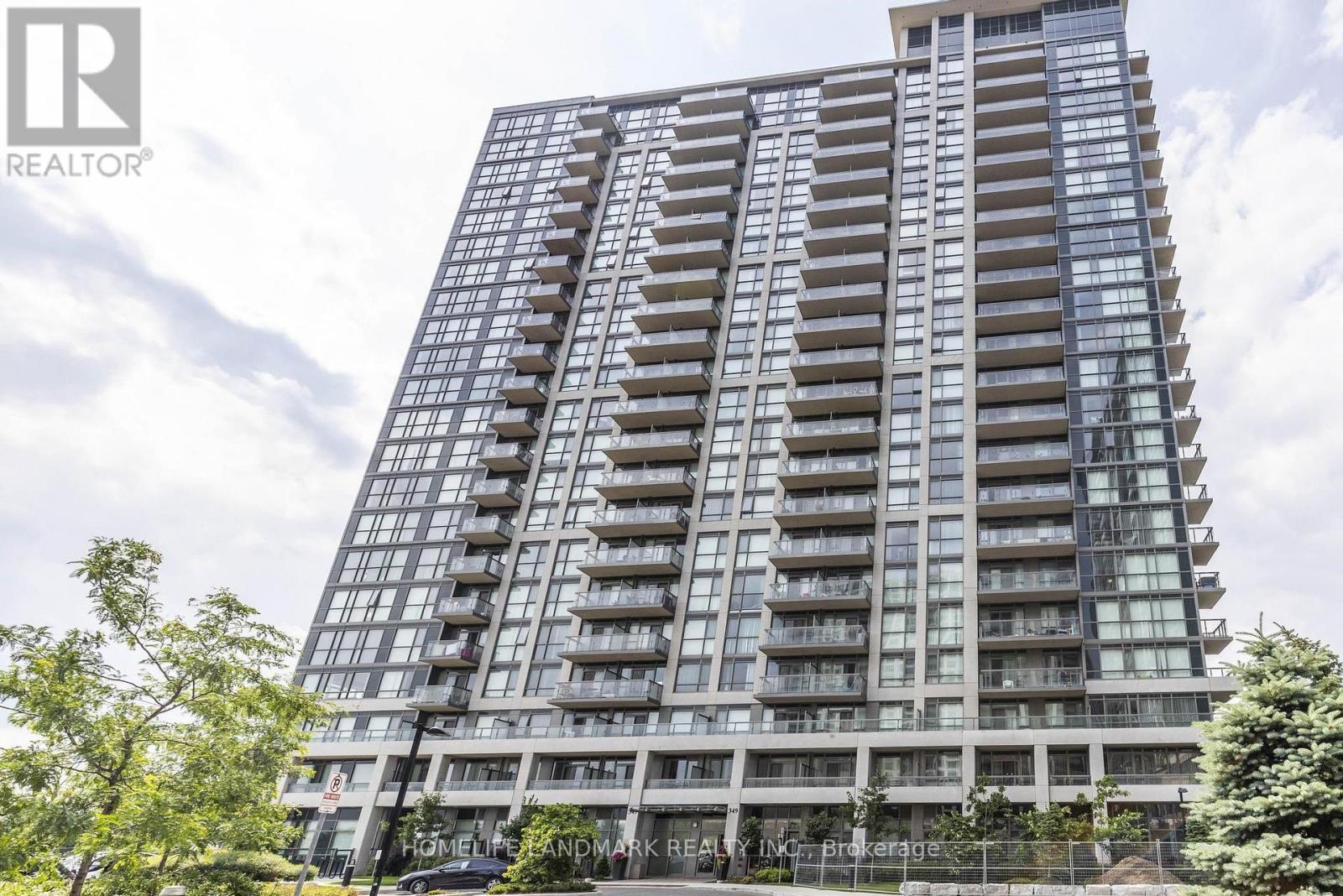210 - 349 Rathburn Road W Mississauga, Ontario L5B 0C8
$499,900Maintenance, Common Area Maintenance, Heat, Insurance, Parking, Water
$451.74 Monthly
Maintenance, Common Area Maintenance, Heat, Insurance, Parking, Water
$451.74 MonthlyElegant 1 bedroom + den condo in the heart of Mississauga, This beautifully maintained unit features:9' ceilings and large windows offering abundant natural lightOpen-concept living/dining area with laminate flooring throughout.Modern kitchen with granite counters and a large breakfast bar.Spacious bedroom with a massive wall-to-wall closet, Oversized bathroom and ensuite laundry,Den perfect for a home office or guest space. Combined Living/Dinning Room W/Tons of Lights and Walk-out to a large private balcony.Enjoy access to exceptional building amenities, including:Indoor swimming pool, whirlpool, saunaFull gym & exercise room,tennis court, bowling alley, billiards room party/dining room with kitchen, home theatre, BBQ terrace, and guest suites.Just steps from Square One, Sheridan College, the GO Bus Terminal, and the Living Arts Centre. (id:50886)
Property Details
| MLS® Number | W12320546 |
| Property Type | Single Family |
| Community Name | City Centre |
| Amenities Near By | Hospital, Park, Place Of Worship, Public Transit |
| Community Features | Pet Restrictions |
| Features | Balcony, Carpet Free |
| Parking Space Total | 1 |
| Pool Type | Indoor Pool |
| Structure | Tennis Court |
Building
| Bathroom Total | 1 |
| Bedrooms Above Ground | 1 |
| Bedrooms Below Ground | 1 |
| Bedrooms Total | 2 |
| Age | New Building |
| Amenities | Security/concierge, Exercise Centre, Party Room, Visitor Parking, Storage - Locker |
| Appliances | Dishwasher, Dryer, Microwave, Stove, Washer, Refrigerator |
| Cooling Type | Central Air Conditioning |
| Exterior Finish | Concrete |
| Flooring Type | Laminate |
| Heating Fuel | Natural Gas |
| Heating Type | Forced Air |
| Size Interior | 600 - 699 Ft2 |
| Type | Apartment |
Parking
| Underground | |
| Garage |
Land
| Acreage | No |
| Land Amenities | Hospital, Park, Place Of Worship, Public Transit |
Rooms
| Level | Type | Length | Width | Dimensions |
|---|---|---|---|---|
| Flat | Living Room | 6.34 m | 3.11 m | 6.34 m x 3.11 m |
| Flat | Dining Room | 6.34 m | 3.11 m | 6.34 m x 3.11 m |
| Flat | Kitchen | 2.44 m | 2.74 m | 2.44 m x 2.74 m |
| Flat | Primary Bedroom | 3.05 m | 3.38 m | 3.05 m x 3.38 m |
| Flat | Den | 2.17 m | 1.95 m | 2.17 m x 1.95 m |
Contact Us
Contact us for more information
John Chunjiang Wang
Salesperson
7240 Woodbine Ave Unit 103
Markham, Ontario L3R 1A4
(905) 305-1600
(905) 305-1609
www.homelifelandmark.com/

































































