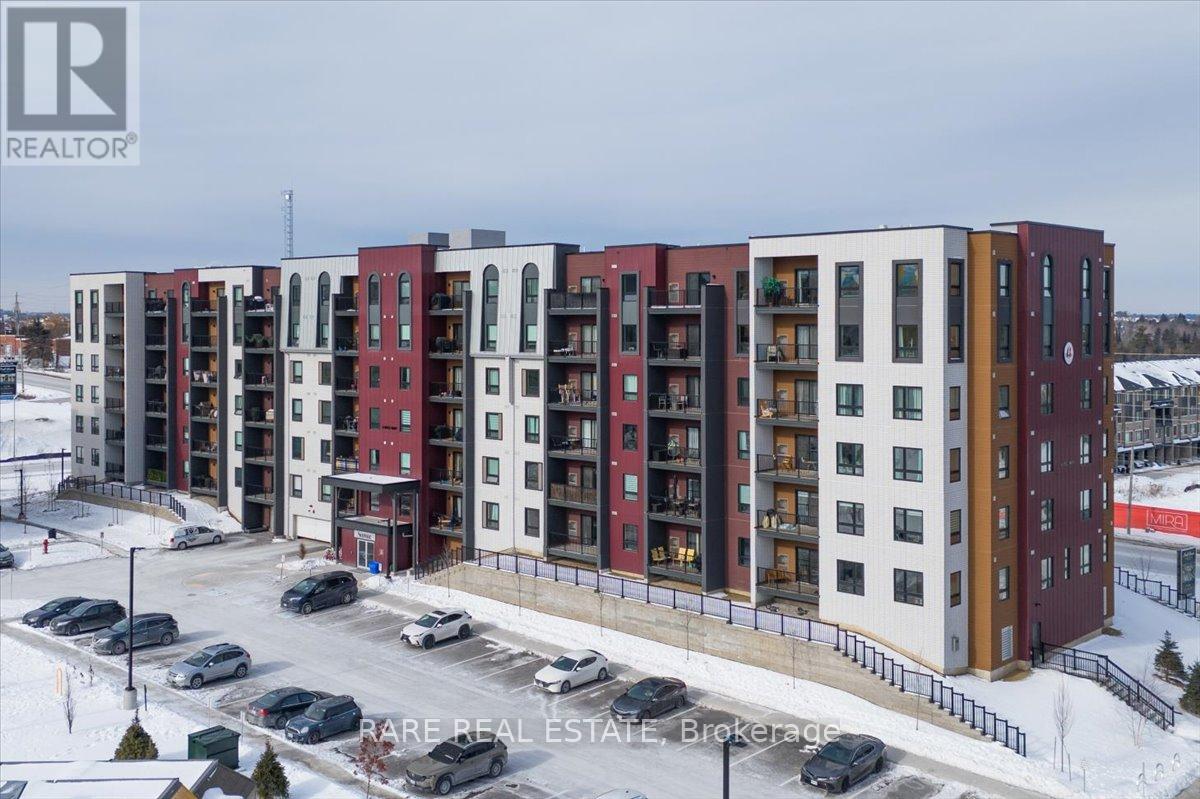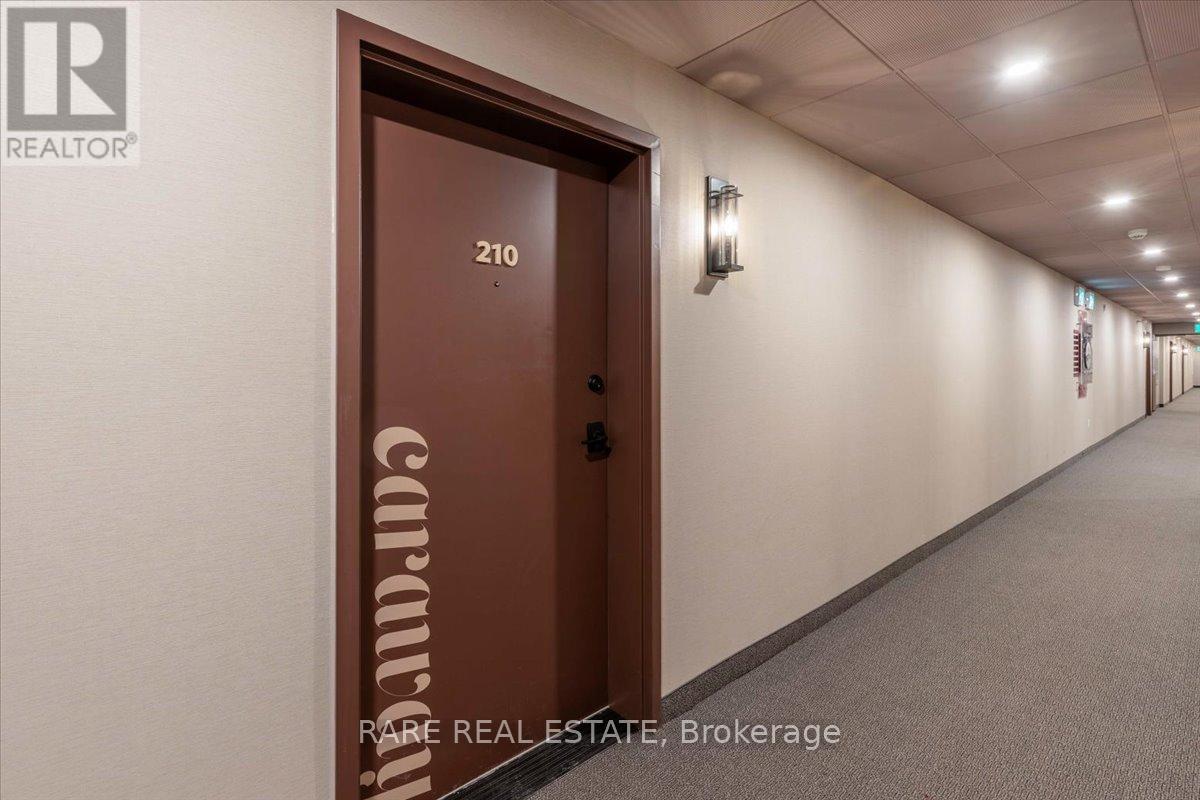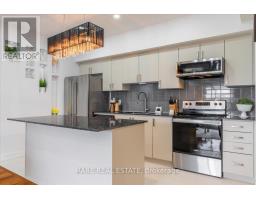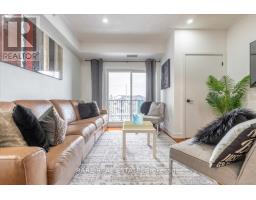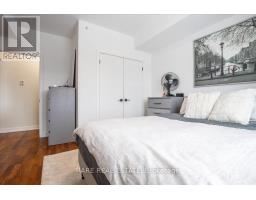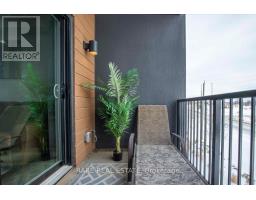210 - 4 Spice Way Barrie, Ontario L9J 0M2
$595,000Maintenance, Water, Common Area Maintenance, Insurance
$570.45 Monthly
Maintenance, Water, Common Area Maintenance, Insurance
$570.45 MonthlyImmaculate 2-Bedroom + Den Condo with Custom Finishes & 2 Parking Spots (1 garage, 1 surface)! This stunning condo offers over 1,100 SQFT of beautifully updated living space. Featuring engineered hardwood floors throughout (no carpet), upgraded doors, and a full-size laundry room, this home is both stylish and functional. The open-concept kitchen boasts sleek black stone countertops, upgraded cabinetry, and a custom accent wall unique to this unit. The adjacent living room offers access to a private balcony, perfect for BBQs with installed gas hook up. A cozy coffee nook leads into the versatile den, currently used as a bedroom but easily adaptable as an office or gym. The primary bedroom is bright and spacious, with large windows and tasteful decor. For added privacy, the two bedrooms are separated by the living space, and each has its own full bathroom, both with upgraded vanities and stone countertops. In-unit laundry with full-size machines adds convenience, made possible by relocating the water heater during construction to fit the larger appliances. This unit includes two parking spots - one in the garage and one in surface parking. Enjoy building amenities like the gym and a commercial-grade kitchen available for private events. Located minutes from Barrie South GO Station, with easy access to Highway 400 and nearby shopping at Park Place and Mapleview. **** EXTRAS **** 24/7 access to Gym. Commercial kitchen available for private booking and exclusive use of condo members. (id:50886)
Property Details
| MLS® Number | S11945767 |
| Property Type | Single Family |
| Community Name | Rural Barrie Southeast |
| Amenities Near By | Park, Public Transit |
| Community Features | Pet Restrictions |
| Features | Conservation/green Belt, Balcony, Carpet Free, In Suite Laundry |
| Parking Space Total | 2 |
Building
| Bathroom Total | 2 |
| Bedrooms Above Ground | 2 |
| Bedrooms Below Ground | 1 |
| Bedrooms Total | 3 |
| Appliances | Water Heater, Dishwasher, Dryer, Microwave, Range, Refrigerator, Stove, Washer |
| Cooling Type | Central Air Conditioning |
| Exterior Finish | Brick, Aluminum Siding |
| Fire Protection | Controlled Entry |
| Foundation Type | Concrete |
| Heating Fuel | Natural Gas |
| Heating Type | Forced Air |
| Size Interior | 1,000 - 1,199 Ft2 |
| Type | Apartment |
Parking
| Underground |
Land
| Acreage | No |
| Land Amenities | Park, Public Transit |
| Landscape Features | Landscaped |
| Surface Water | Lake/pond |
| Zoning Description | Rm3 |
Rooms
| Level | Type | Length | Width | Dimensions |
|---|---|---|---|---|
| Main Level | Kitchen | 3.93 m | 3.17 m | 3.93 m x 3.17 m |
| Main Level | Living Room | 4.41 m | 3.93 m | 4.41 m x 3.93 m |
| Main Level | Primary Bedroom | 3.83 m | 3.22 m | 3.83 m x 3.22 m |
| Main Level | Bedroom | 3.73 m | 3.55 m | 3.73 m x 3.55 m |
| Main Level | Den | 3.22 m | 2.38 m | 3.22 m x 2.38 m |
https://www.realtor.ca/real-estate/27854709/210-4-spice-way-barrie-rural-barrie-southeast
Contact Us
Contact us for more information
Jeffrey Close
Salesperson
frank-sold.ca/
www.facebook.com/jeffreyclose.frankburgioteam/
1701 Avenue Rd
Toronto, Ontario M5M 3Y3
(416) 233-2071


