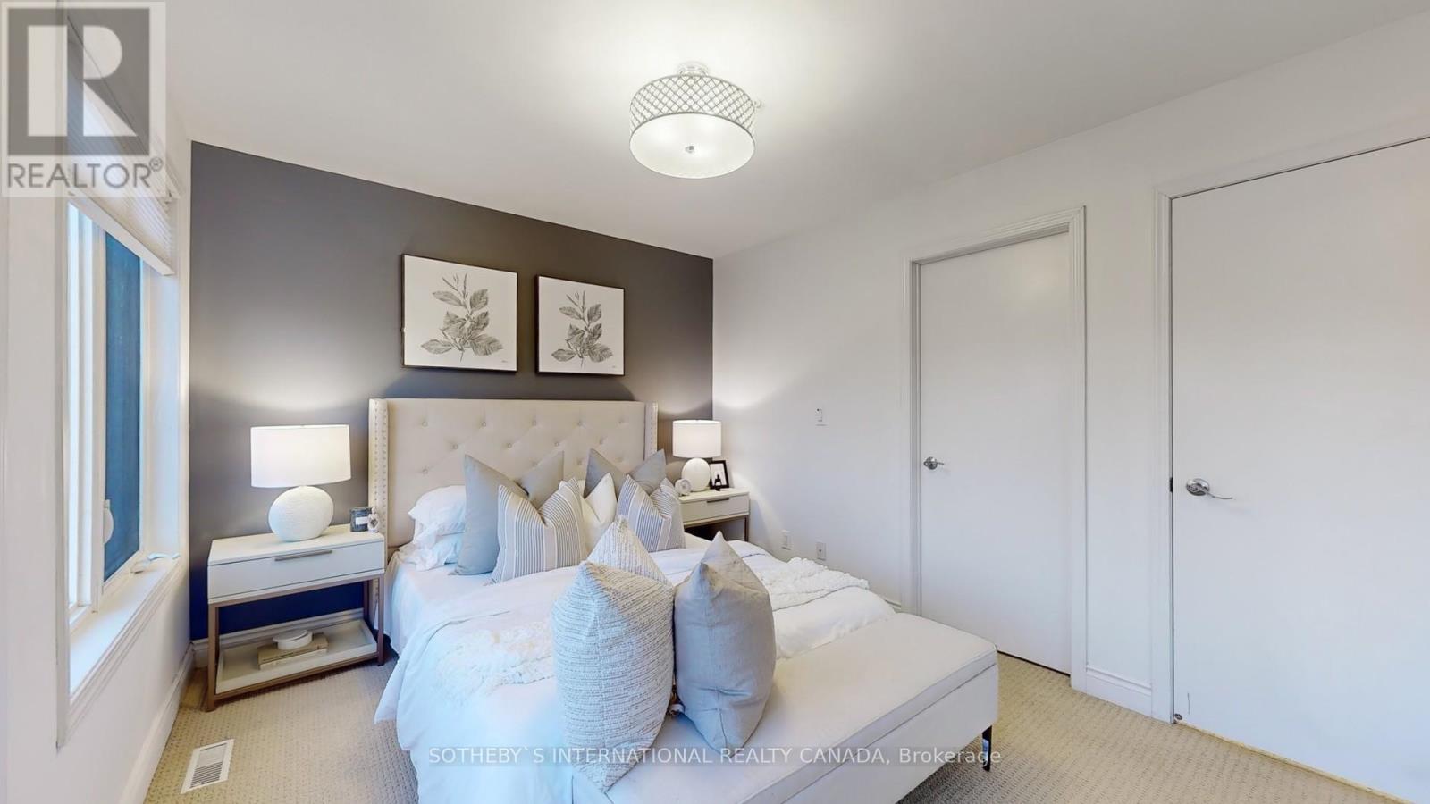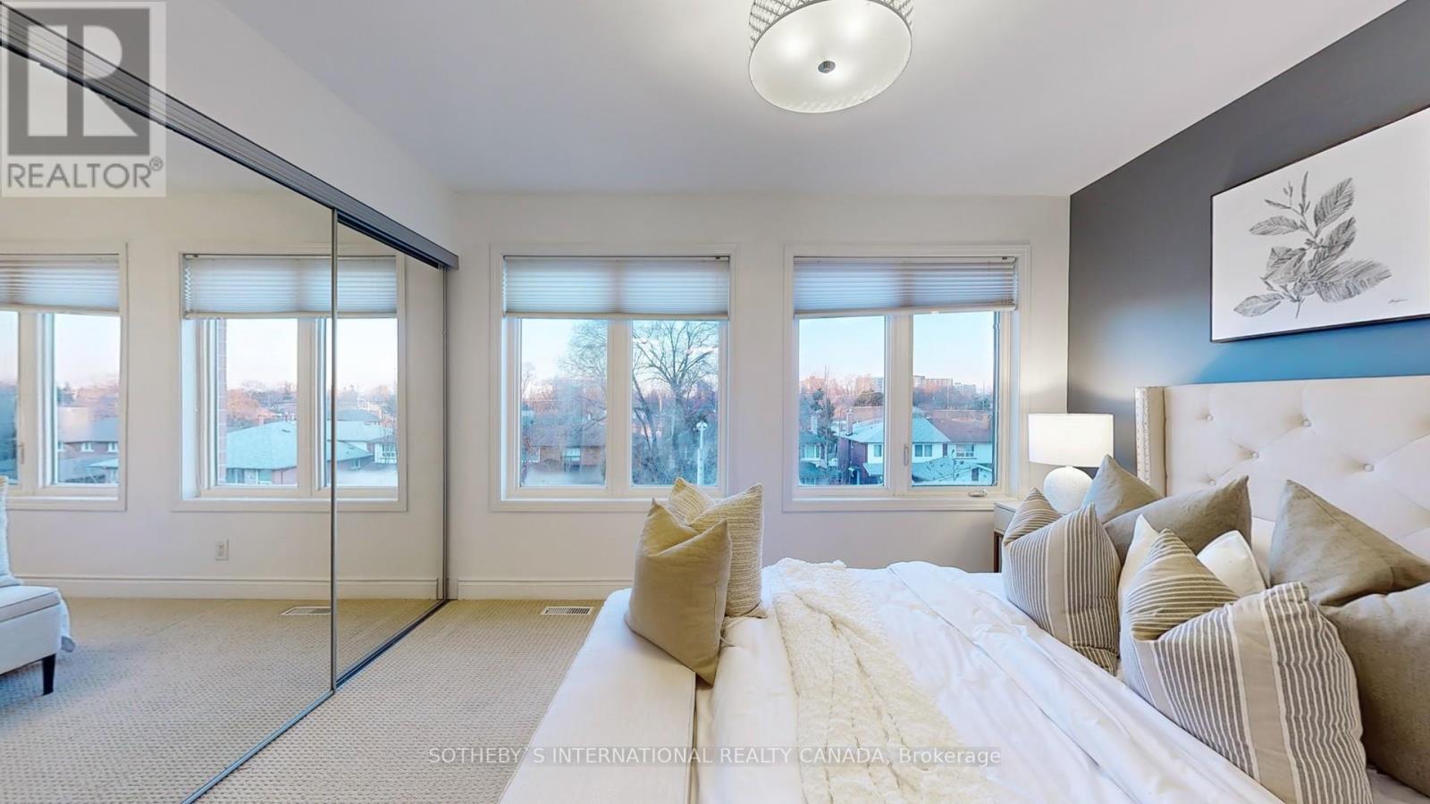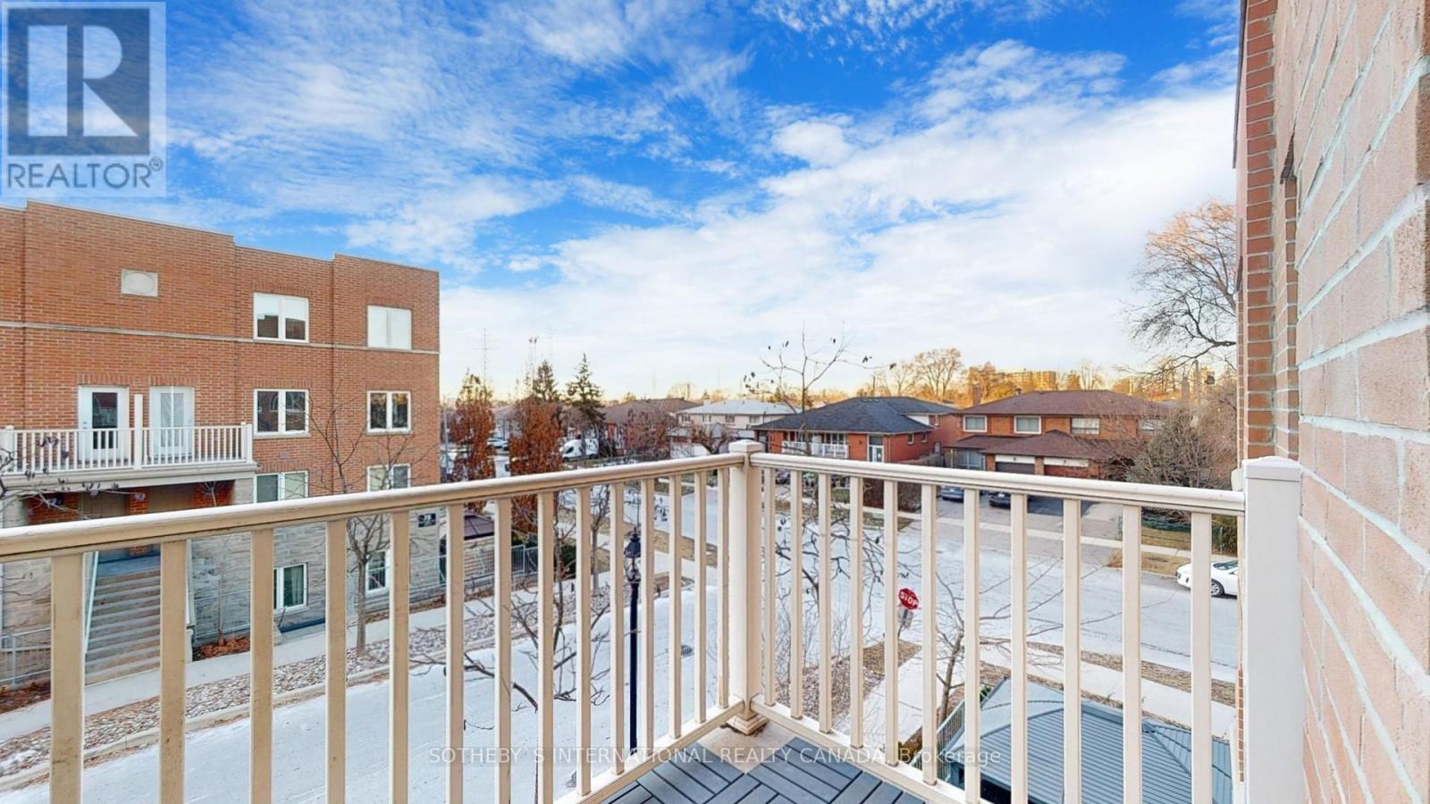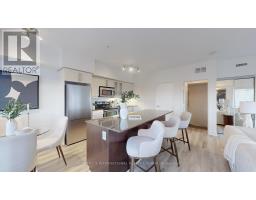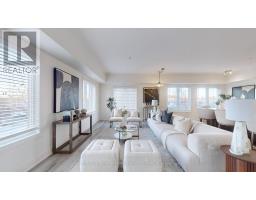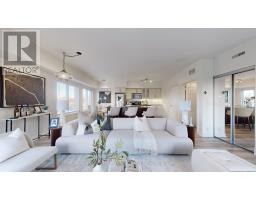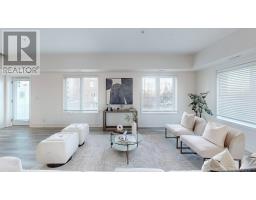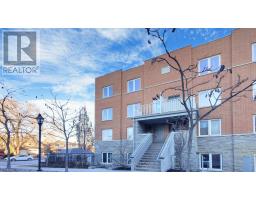210 - 5 Richgrove Drive Toronto, Ontario M9R 0A3
$749,900Maintenance, Common Area Maintenance, Insurance, Parking
$456 Monthly
Maintenance, Common Area Maintenance, Insurance, Parking
$456 MonthlyThis Lovely 3-bedroom, 3-bathroom stacked townhome is located in Etobicoke and offers 1,370 sq. ft. of modern living space. The open-concept main floor is perfect for entertaining, with large windows that bathe the space in natural light and a private balcony for relaxing. The chef-inspired kitchen features a center island, breakfast nook, stainless-steel appliances, and sleek granite countertops. Upstairs, the spacious primary bedroom includes a wall-to-wall closet and a luxurious 4-piece ensuite. Two additional bedrooms are ideal for guests or a home office, while the second-floor laundry adds convenience. Enjoy easy access to the TTC, Highways 401 and 427, plus nearby amenities like Metro, coffee shops, parks, and top schools. (id:50886)
Property Details
| MLS® Number | W11917233 |
| Property Type | Single Family |
| Community Name | Willowridge-Martingrove-Richview |
| CommunityFeatures | Pet Restrictions |
| Features | Balcony |
| ParkingSpaceTotal | 2 |
Building
| BathroomTotal | 3 |
| BedroomsAboveGround | 3 |
| BedroomsTotal | 3 |
| Appliances | Dishwasher, Dryer, Microwave, Refrigerator, Stove, Washer, Window Coverings |
| CoolingType | Central Air Conditioning |
| ExteriorFinish | Brick, Concrete |
| FireplacePresent | Yes |
| FlooringType | Laminate, Carpeted |
| HalfBathTotal | 1 |
| HeatingFuel | Natural Gas |
| HeatingType | Forced Air |
| SizeInterior | 1199.9898 - 1398.9887 Sqft |
| Type | Row / Townhouse |
Parking
| Underground |
Land
| Acreage | No |
| ZoningDescription | Residential |
Rooms
| Level | Type | Length | Width | Dimensions |
|---|---|---|---|---|
| Second Level | Primary Bedroom | 3.77 m | 3.15 m | 3.77 m x 3.15 m |
| Second Level | Bedroom 2 | 3 m | 3.1 m | 3 m x 3.1 m |
| Second Level | Bedroom 3 | 3.25 m | 3.07 m | 3.25 m x 3.07 m |
| Main Level | Living Room | 4.83 m | 6.53 m | 4.83 m x 6.53 m |
| Main Level | Dining Room | 5.51 m | 2.87 m | 5.51 m x 2.87 m |
| Main Level | Kitchen | 5.51 m | 2.87 m | 5.51 m x 2.87 m |
Interested?
Contact us for more information
Robby Singh
Broker
3109 Bloor St West #1
Toronto, Ontario M8X 1E2


















