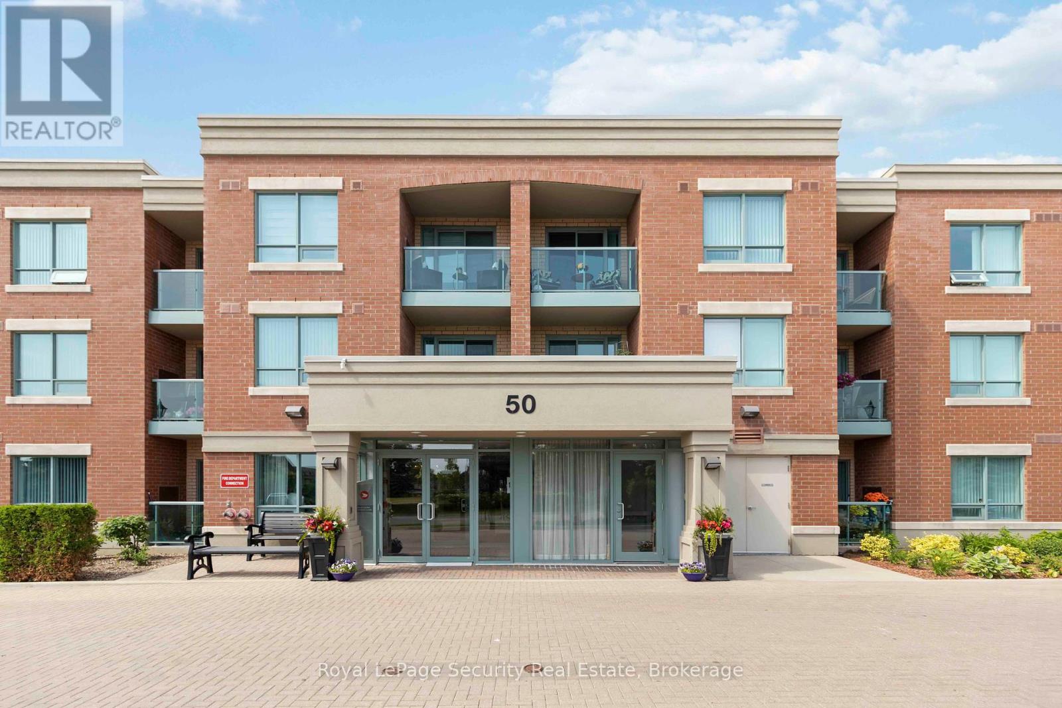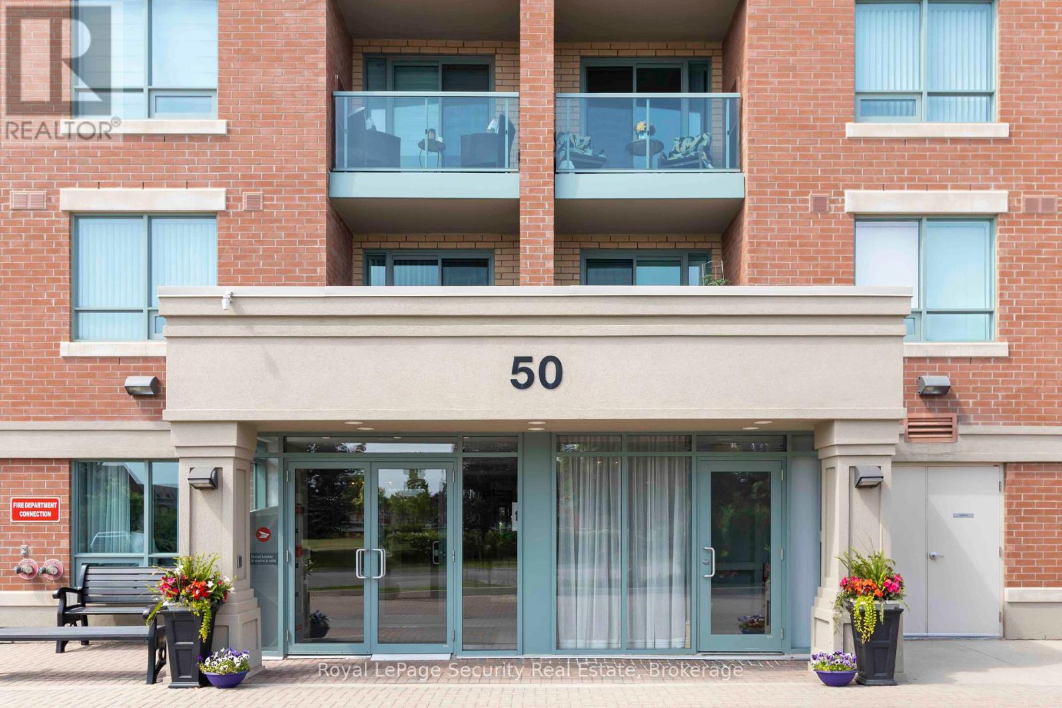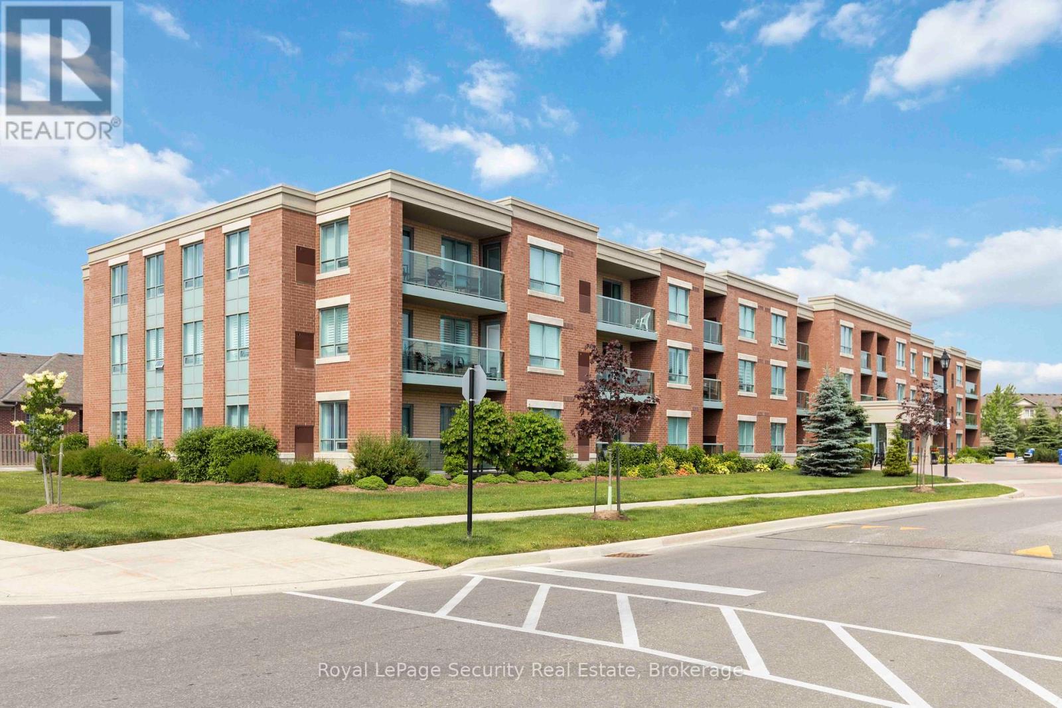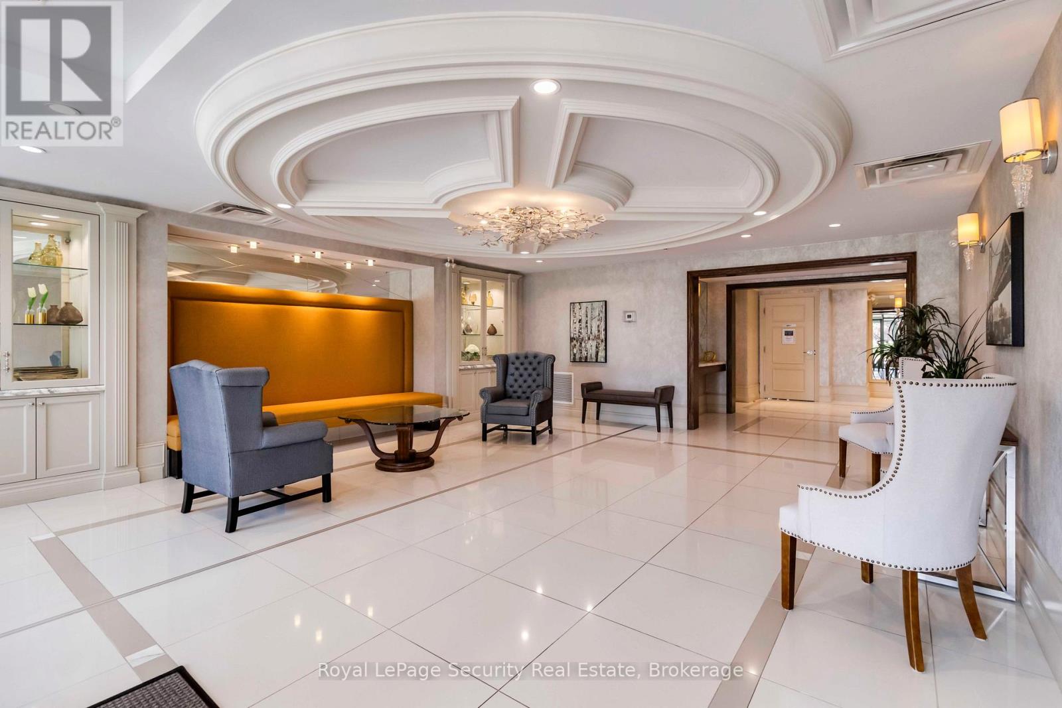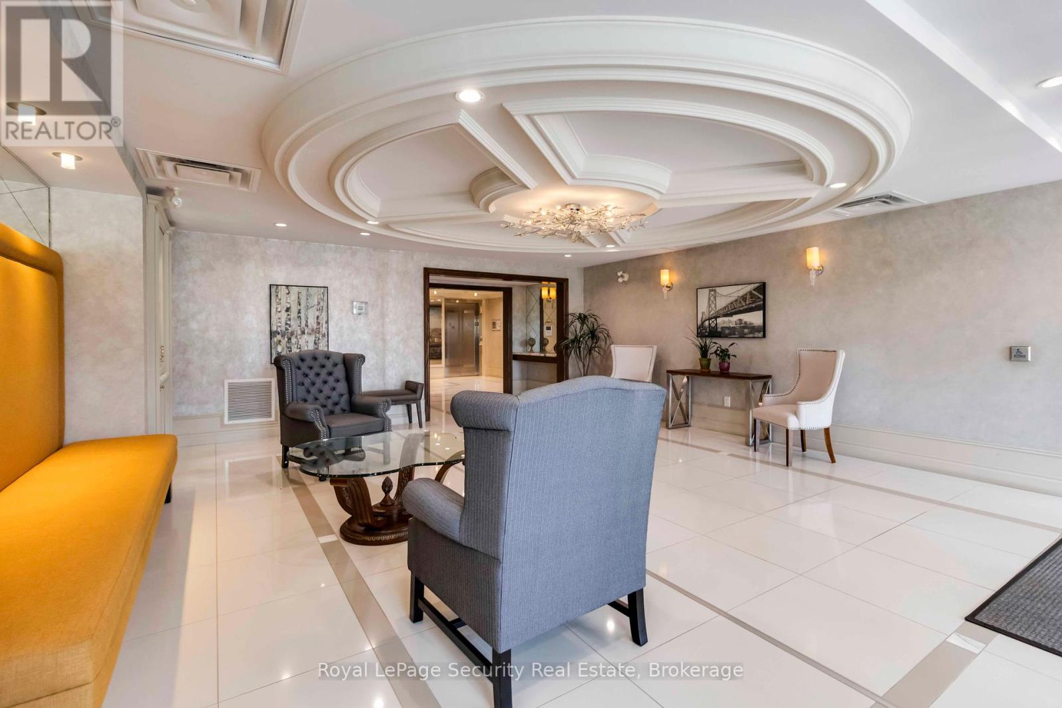210 - 50 Via Rosedale Way Brampton, Ontario L6R 3Z7
$449,999Maintenance, Water, Common Area Maintenance, Insurance, Parking
$827 Monthly
Maintenance, Water, Common Area Maintenance, Insurance, Parking
$827 MonthlyBeautiful one bedroom condo located in the prestigious Rosedale Village. This condo features an open concept design, a kitchen with a breakfast bar, granite countertops, and stainless appliances. There are laminate floors throughout, a large walk-in closet in the primary bedroom, and a walkout to a balcony. Luxury lifestyle amenities including a lovely 9-hole executive golf course, a club house with an indoor saltwater pool, a sauna, an exercise room, party room, and auditorium. You can enjoy pickleball, tennis, bocce ball, and shuffleboard. The maintenance fees cover lawn care, snow removal, and access to the clubhouse and golf course, making for worry-free living. The community has 24-hour gated security. This unit comes with one parking space and a large storage locker. (id:50886)
Property Details
| MLS® Number | W12231639 |
| Property Type | Single Family |
| Community Name | Sandringham-Wellington |
| Amenities Near By | Golf Nearby, Park |
| Community Features | Pet Restrictions |
| Features | Balcony, Carpet Free, Sauna |
| Parking Space Total | 1 |
| Pool Type | Indoor Pool |
| Structure | Clubhouse |
| View Type | View |
Building
| Bathroom Total | 1 |
| Bedrooms Above Ground | 1 |
| Bedrooms Total | 1 |
| Amenities | Exercise Centre, Recreation Centre, Storage - Locker |
| Appliances | Water Heater, Dishwasher, Dryer, Microwave, Oven, Range, Stove, Washer, Window Coverings, Refrigerator |
| Cooling Type | Central Air Conditioning, Ventilation System |
| Exterior Finish | Brick |
| Flooring Type | Laminate |
| Heating Type | Forced Air |
| Size Interior | 600 - 699 Ft2 |
| Type | Apartment |
Parking
| Underground | |
| Garage |
Land
| Acreage | No |
| Land Amenities | Golf Nearby, Park |
Rooms
| Level | Type | Length | Width | Dimensions |
|---|---|---|---|---|
| Flat | Living Room | 10.01 m | 16.08 m | 10.01 m x 16.08 m |
| Flat | Dining Room | 10.01 m | 16.08 m | 10.01 m x 16.08 m |
| Flat | Kitchen | 8.01 m | 8.07 m | 8.01 m x 8.07 m |
| Flat | Primary Bedroom | 13.09 m | 9.06 m | 13.09 m x 9.06 m |
Contact Us
Contact us for more information
Daniel Romualdi
Salesperson
dromualdi@royallepage.ca/
www.facebook.com/daniel.romualdi?mibextid=LQQJ4d
2700 Dufferin Street Unit 47
Toronto, Ontario M6B 4J3
(416) 654-1010
(416) 654-7232
securityrealestate.royallepage.ca/

