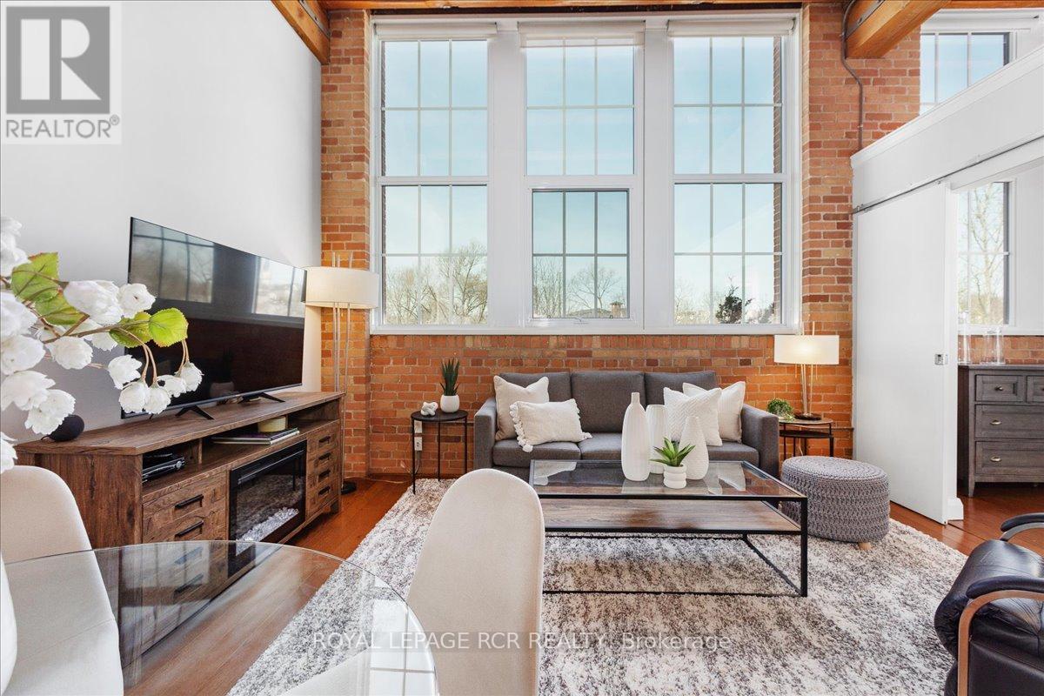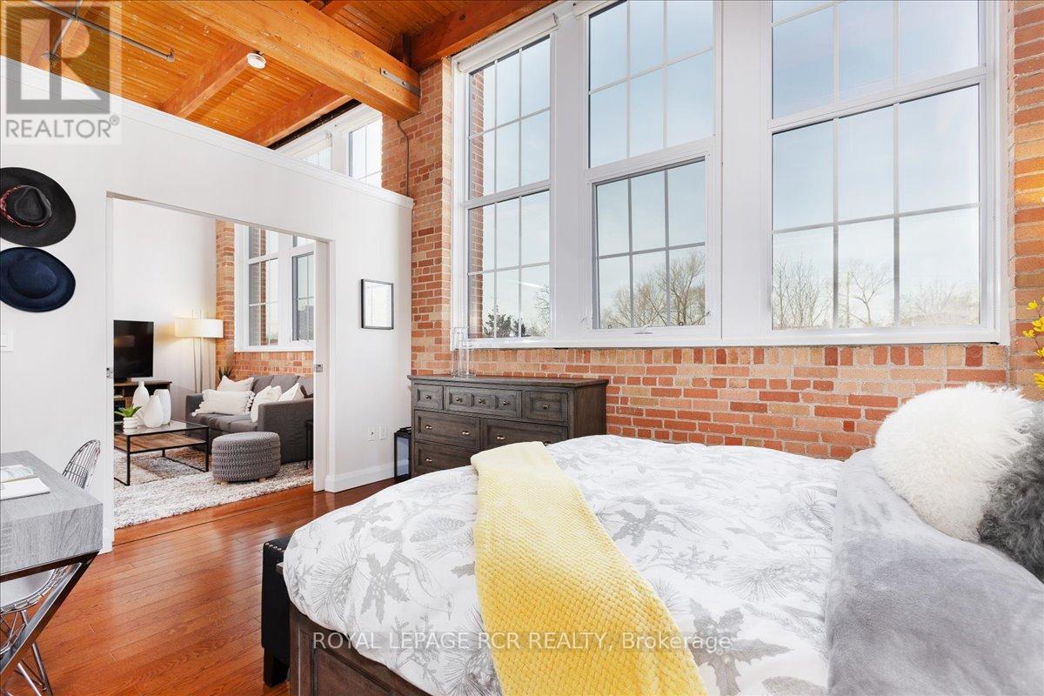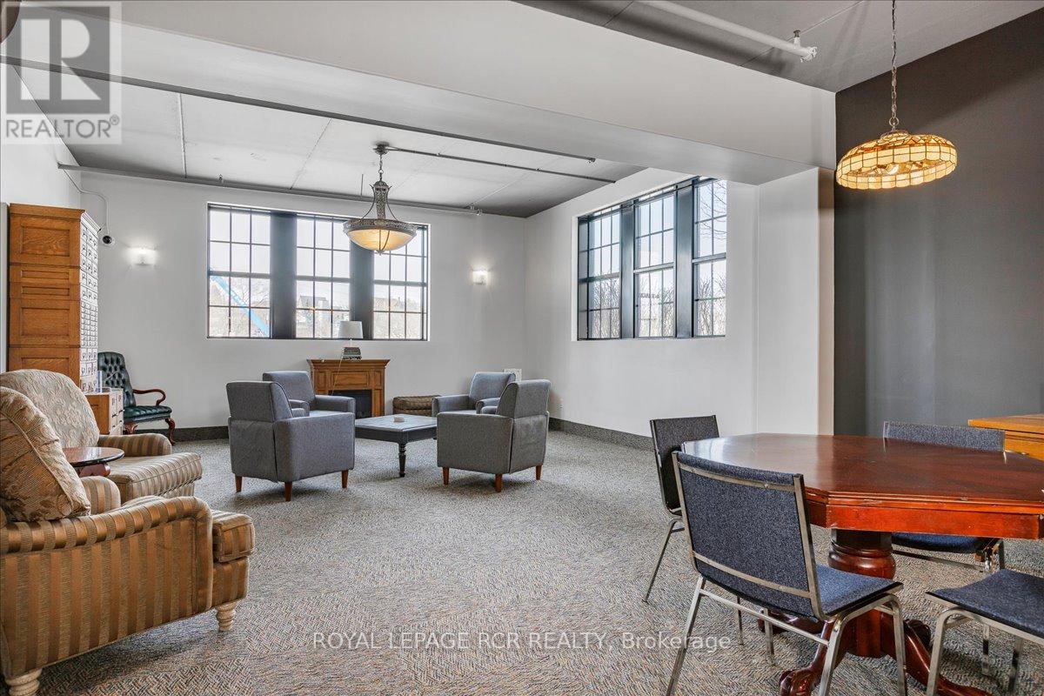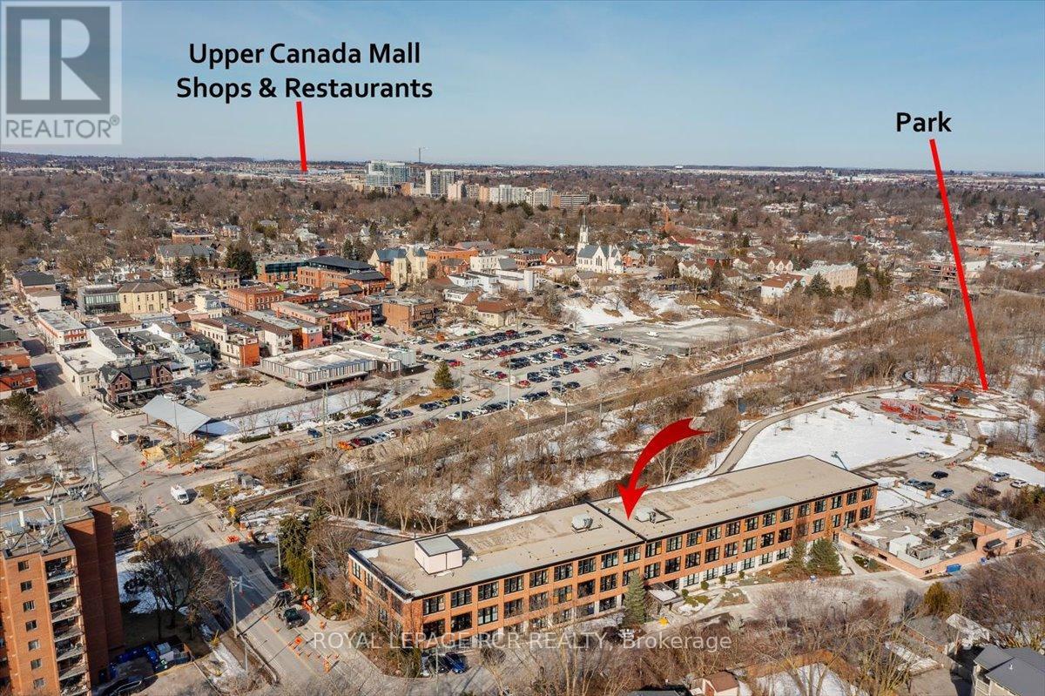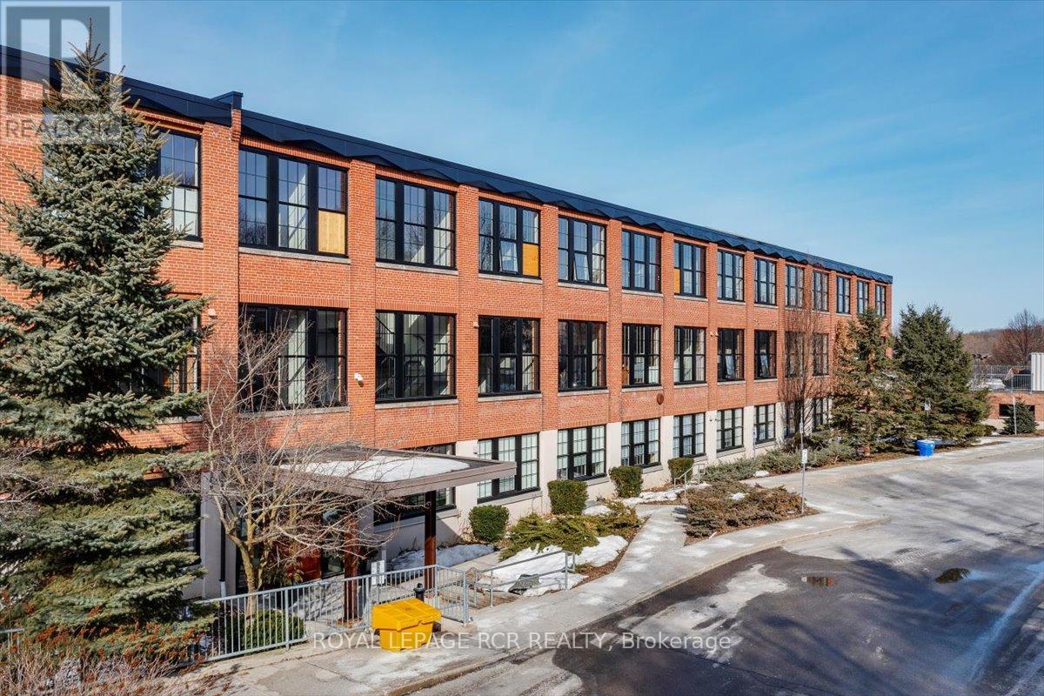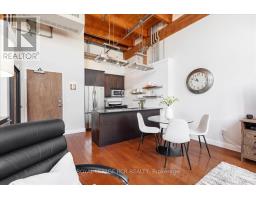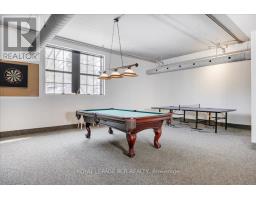210 - 543 Timothy Street Newmarket, Ontario L3Y 1R1
$629,000Maintenance, Heat, Electricity, Water, Common Area Maintenance, Insurance, Parking
$1,103.31 Monthly
Maintenance, Heat, Electricity, Water, Common Area Maintenance, Insurance, Parking
$1,103.31 MonthlyDiscover timeless charm and modern comfort at the Office Specialty Lofts perfect for those seeking a sophisticated lifestyle in the heart of Newmarket. This beautifully designed 1-bedroom, 1-bathroom condo features soaring 13 ceilings, fir posts and beams, exposed brick, and hardwood floors throughout the open-concept living, dining, kitchen, and primary bedroom.Enjoy breathtaking west-facing park views that fill the space with natural light. The well-appointed kitchen offers stainless steel appliances, granite countertops, and a generous breakfast bar ideal for relaxed entertaining. The spacious primary bedroom boasts a custom walk-in closet and a spa-inspired semi-ensuite with a deep soaker tub and whirlpool jets your personal retreat at the end of the day.Ideally located just steps from boutique shops, fine dining, cafés, and the farmers market at Riverwalk Commons, plus easy access to the Tom Taylor Trail and Fairy Lake. This loft offers the perfect blend of comfort, convenience, and community for those who value vibrant, walkable living. Maintenance Fee is all inclusive and amenities are: Theatre Room, Party Room, Exercise/Gym Room, Games Room, Roof Top Terrace overlooking downtown Newmarket with BBq's, Visitor Parking, Will include Bell In the future. (id:50886)
Property Details
| MLS® Number | N12125612 |
| Property Type | Single Family |
| Community Name | Central Newmarket |
| Amenities Near By | Place Of Worship, Park, Public Transit |
| Community Features | Pet Restrictions, Community Centre |
| Features | Carpet Free, In Suite Laundry |
| Parking Space Total | 2 |
| Structure | Patio(s) |
| View Type | River View |
Building
| Bathroom Total | 1 |
| Bedrooms Above Ground | 1 |
| Bedrooms Total | 1 |
| Age | 6 To 10 Years |
| Amenities | Exercise Centre, Recreation Centre, Party Room, Visitor Parking, Separate Heating Controls, Storage - Locker |
| Appliances | Barbeque, Garage Door Opener Remote(s), Dishwasher, Dryer, Microwave, Stove, Washer, Window Coverings, Refrigerator |
| Cooling Type | Central Air Conditioning |
| Exterior Finish | Stone |
| Fire Protection | Controlled Entry |
| Flooring Type | Hardwood |
| Heating Fuel | Natural Gas |
| Heating Type | Radiant Heat |
| Size Interior | 700 - 799 Ft2 |
| Type | Apartment |
Parking
| Underground | |
| Garage |
Land
| Acreage | No |
| Land Amenities | Place Of Worship, Park, Public Transit |
| Zoning Description | Residential |
Rooms
| Level | Type | Length | Width | Dimensions |
|---|---|---|---|---|
| Flat | Living Room | 4.6 m | 4.3 m | 4.6 m x 4.3 m |
| Flat | Dining Room | 4.6 m | 4.3 m | 4.6 m x 4.3 m |
| Flat | Kitchen | 2.4 m | 1.9 m | 2.4 m x 1.9 m |
| Flat | Primary Bedroom | 4.5 m | 3.3 m | 4.5 m x 3.3 m |
Contact Us
Contact us for more information
Jill Renshaw
Broker
(866) 773-9595
www.homestoview.ca/
www.facebook.com/jillrenshawbroker
twitter.com/jillrenshaw
www.linkedin.com/home?trk=nav_responsive_tab_home
17360 Yonge Street
Newmarket, Ontario L3Y 7R6
(905) 836-1212
(905) 836-0820
www.royallepagercr.com/

