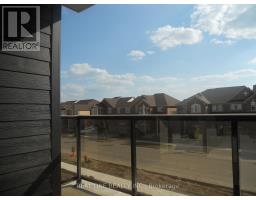210 - 650 Sauve Street Milton, Ontario L9T 9A8
2 Bedroom
3 Bathroom
800 - 899 ft2
Central Air Conditioning
Forced Air
$2,500 Monthly
Stunning 2 Bedroom, 2 Full Bath. The Inspire Model, Fully Upgraded, Two Good Size Bedrooms, 2 Full Size Bathrooms, A Private Balcony, 9 Ft Ceilings, Hard Wood Floor, This Suite Also Has Ensuite Laundry & Surface Parking, Locker. Prime Milton Location. Minutes To Go Station & Hwy 401. (id:50886)
Property Details
| MLS® Number | W12023918 |
| Property Type | Single Family |
| Community Name | 1023 - BE Beaty |
| Community Features | Pet Restrictions |
| Features | Level Lot, Balcony |
| Parking Space Total | 1 |
Building
| Bathroom Total | 3 |
| Bedrooms Above Ground | 2 |
| Bedrooms Total | 2 |
| Amenities | Car Wash, Exercise Centre, Party Room, Visitor Parking, Separate Heating Controls, Storage - Locker |
| Cooling Type | Central Air Conditioning |
| Exterior Finish | Stone, Stucco |
| Heating Fuel | Natural Gas |
| Heating Type | Forced Air |
| Size Interior | 800 - 899 Ft2 |
| Type | Apartment |
Parking
| No Garage |
Land
| Acreage | No |
Rooms
| Level | Type | Length | Width | Dimensions |
|---|---|---|---|---|
| Main Level | Kitchen | 4.8 m | 3.1 m | 4.8 m x 3.1 m |
| Main Level | Primary Bedroom | 5.4 m | 2.3 m | 5.4 m x 2.3 m |
| Main Level | Bedroom | 3.3 m | 2.5 m | 3.3 m x 2.5 m |
https://www.realtor.ca/real-estate/28034799/210-650-sauve-street-milton-be-beaty-1023-be-beaty
Contact Us
Contact us for more information
Jenny Miao
Salesperson
Real One Realty Inc.
1660 North Service Rd E #103
Oakville, Ontario L6H 7G3
1660 North Service Rd E #103
Oakville, Ontario L6H 7G3
(905) 281-2888
(905) 281-2880



























