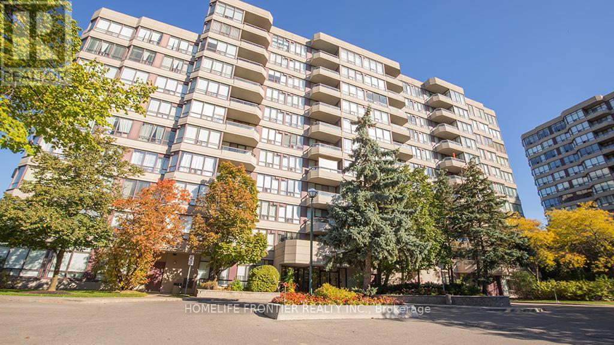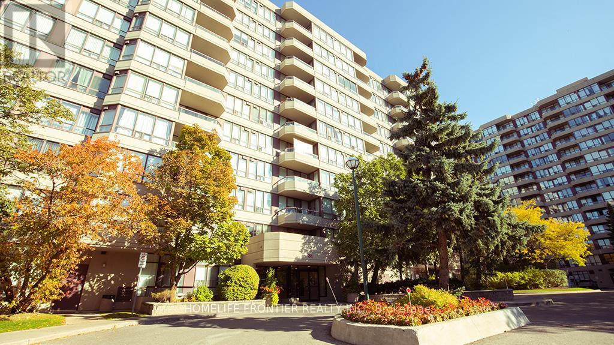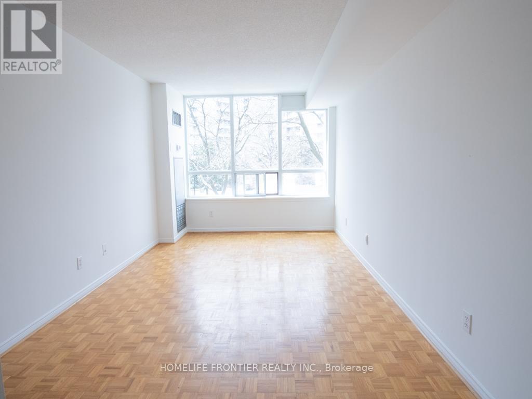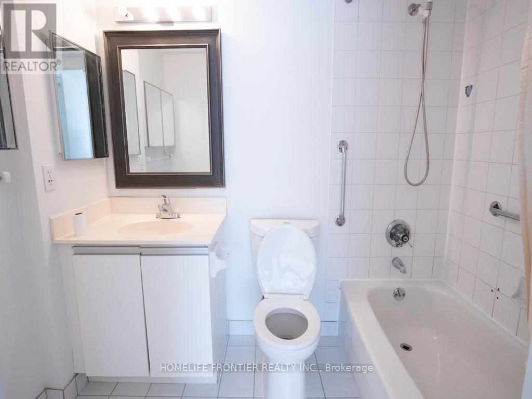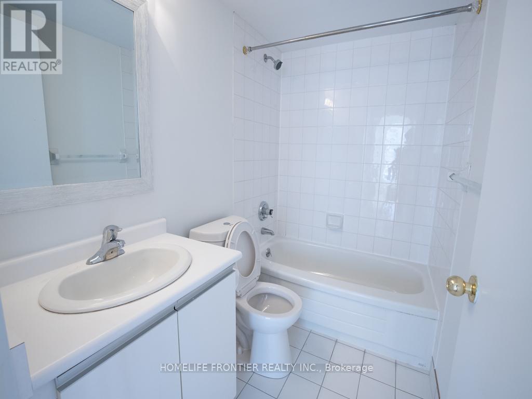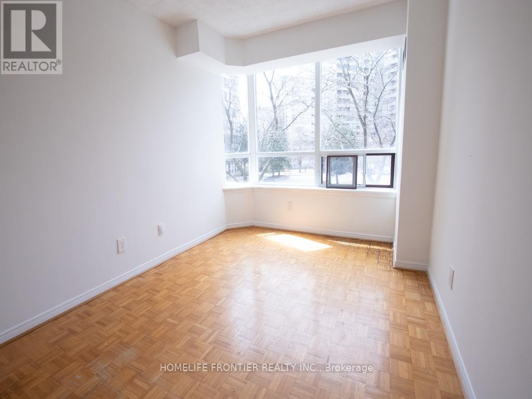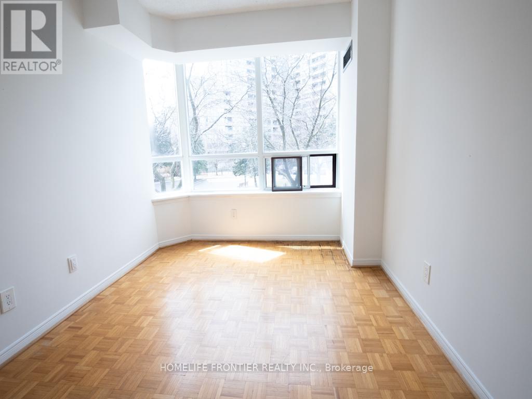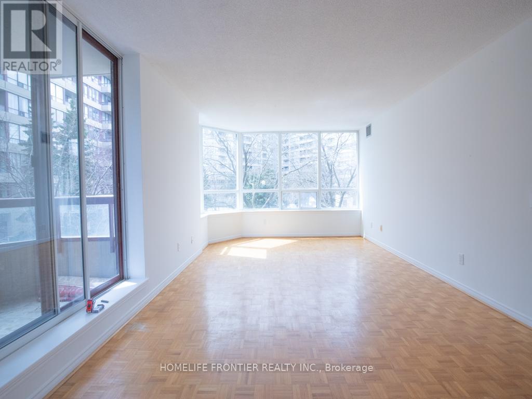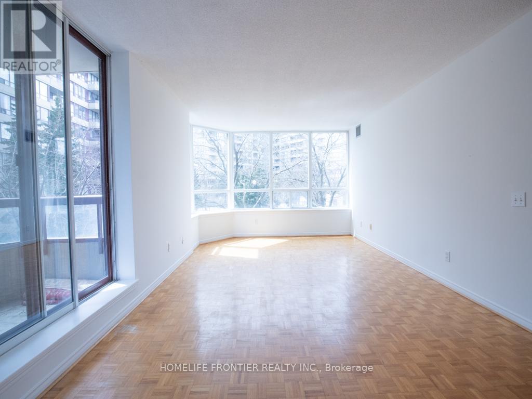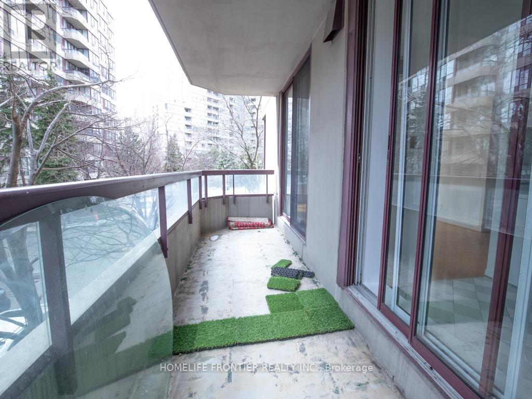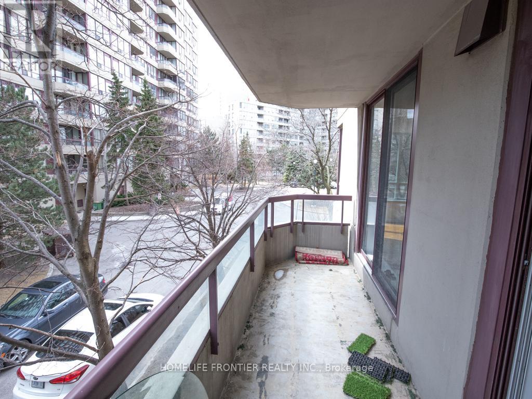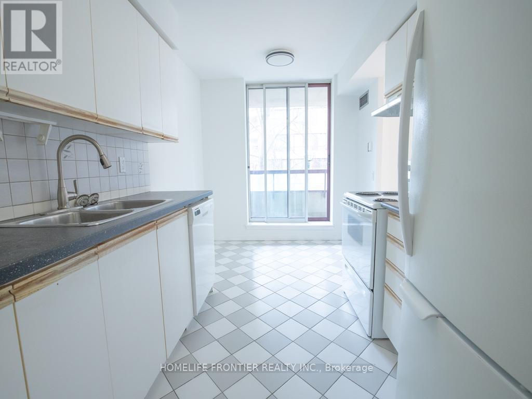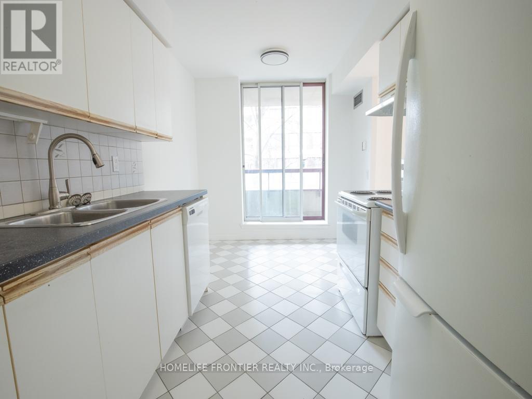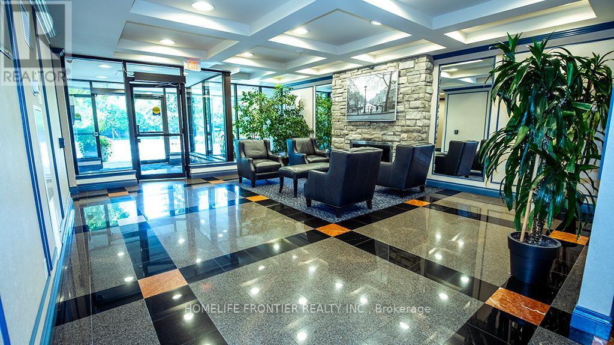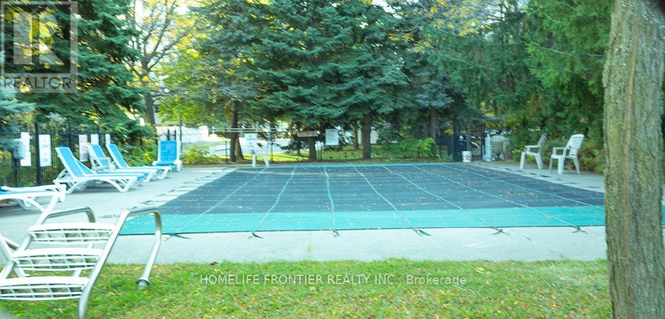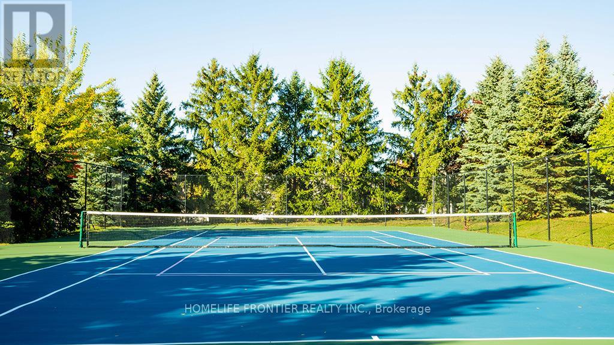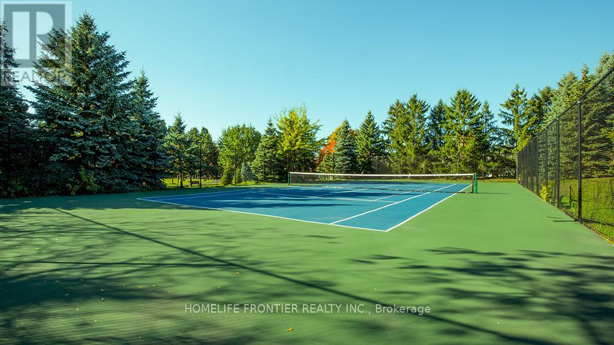210 - 81 Townsgate Drive E Vaughan, Ontario L4J 8E6
$580,000Maintenance, Heat, Electricity, Water, Insurance, Parking
$1,065.98 Monthly
Maintenance, Heat, Electricity, Water, Insurance, Parking
$1,065.98 MonthlySpacious 2 Bedroom, 2 Bathroom Corner Unit in Thornhill! This unit presents a unique opportunity to transform and renovate according to your vision and style preferences. Largest Floor Plan Available.An excellent opportunity for both first-time buyers and investors seeking a valuable acquisition. Open-Concept Living and Dining Area with balcony access, Inviting Breakfast Area with additional balcony access.Maintenance fees include all utilities. Ideally situated in a prime location, offering convenient proximity to a variety of stores and restaurants. Building Amenities: 24/7 Security,Fitness Center, Event Room,Outdoor Pool, Tennis Courts. (id:50886)
Property Details
| MLS® Number | N12299576 |
| Property Type | Single Family |
| Community Name | Crestwood-Springfarm-Yorkhill |
| Amenities Near By | Public Transit, Schools, Park |
| Community Features | Pets Allowed With Restrictions, Community Centre, School Bus |
| Equipment Type | None |
| Features | Balcony, Carpet Free, In Suite Laundry |
| Parking Space Total | 1 |
| Pool Type | Outdoor Pool |
| Rental Equipment Type | None |
| Structure | Tennis Court |
Building
| Bathroom Total | 2 |
| Bedrooms Above Ground | 2 |
| Bedrooms Total | 2 |
| Age | 31 To 50 Years |
| Amenities | Exercise Centre, Visitor Parking, Sauna, Storage - Locker |
| Appliances | Dishwasher, Dryer, Stove, Washer, Refrigerator |
| Basement Type | None |
| Cooling Type | Central Air Conditioning |
| Exterior Finish | Concrete |
| Fire Protection | Monitored Alarm, Security System, Smoke Detectors |
| Flooring Type | Laminate |
| Heating Fuel | Natural Gas |
| Heating Type | Forced Air |
| Size Interior | 1,000 - 1,199 Ft2 |
| Type | Apartment |
Parking
| Underground | |
| Garage |
Land
| Acreage | No |
| Land Amenities | Public Transit, Schools, Park |
| Landscape Features | Landscaped |
Rooms
| Level | Type | Length | Width | Dimensions |
|---|---|---|---|---|
| Flat | Living Room | 6.4 m | 3.73 m | 6.4 m x 3.73 m |
| Flat | Primary Bedroom | 4.88 m | 3.25 m | 4.88 m x 3.25 m |
| Flat | Bedroom 2 | 3.35 m | 2.74 m | 3.35 m x 2.74 m |
| Flat | Kitchen | 4.04 m | 2.59 m | 4.04 m x 2.59 m |
Contact Us
Contact us for more information
Liza Perett
Salesperson
7620 Yonge Street Unit 400
Thornhill, Ontario L4J 1V9
(416) 218-8800
(416) 218-8807

