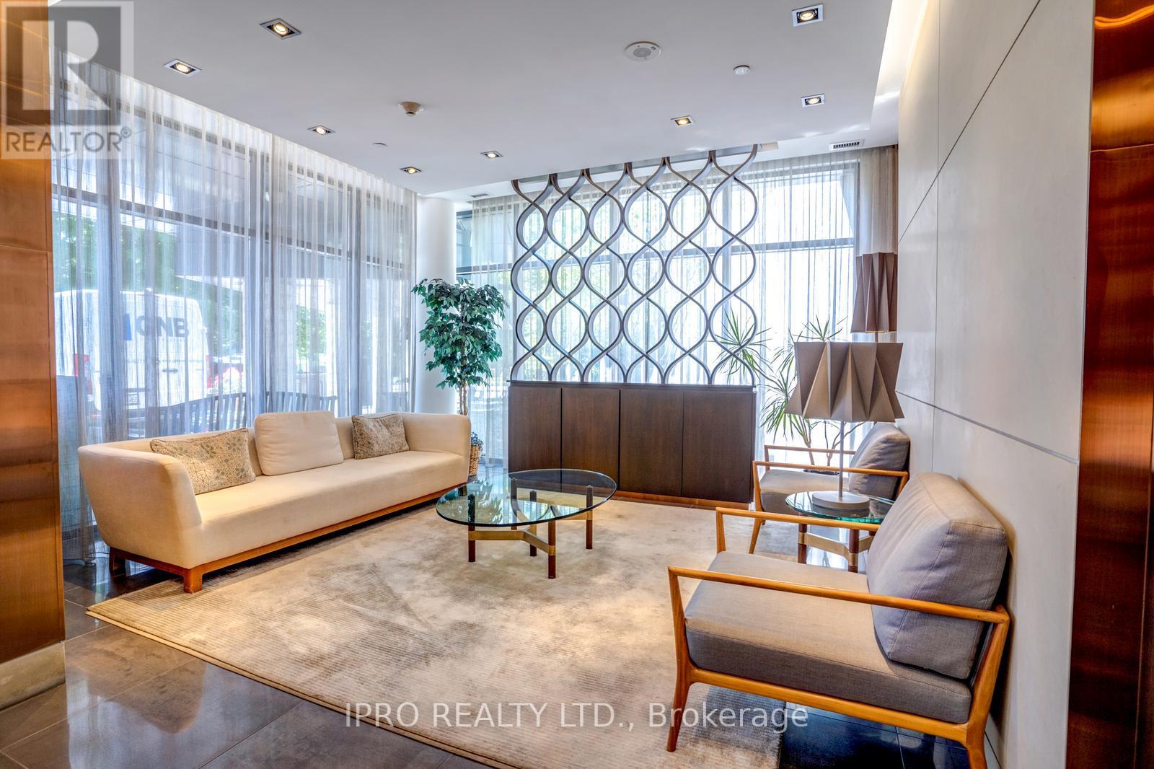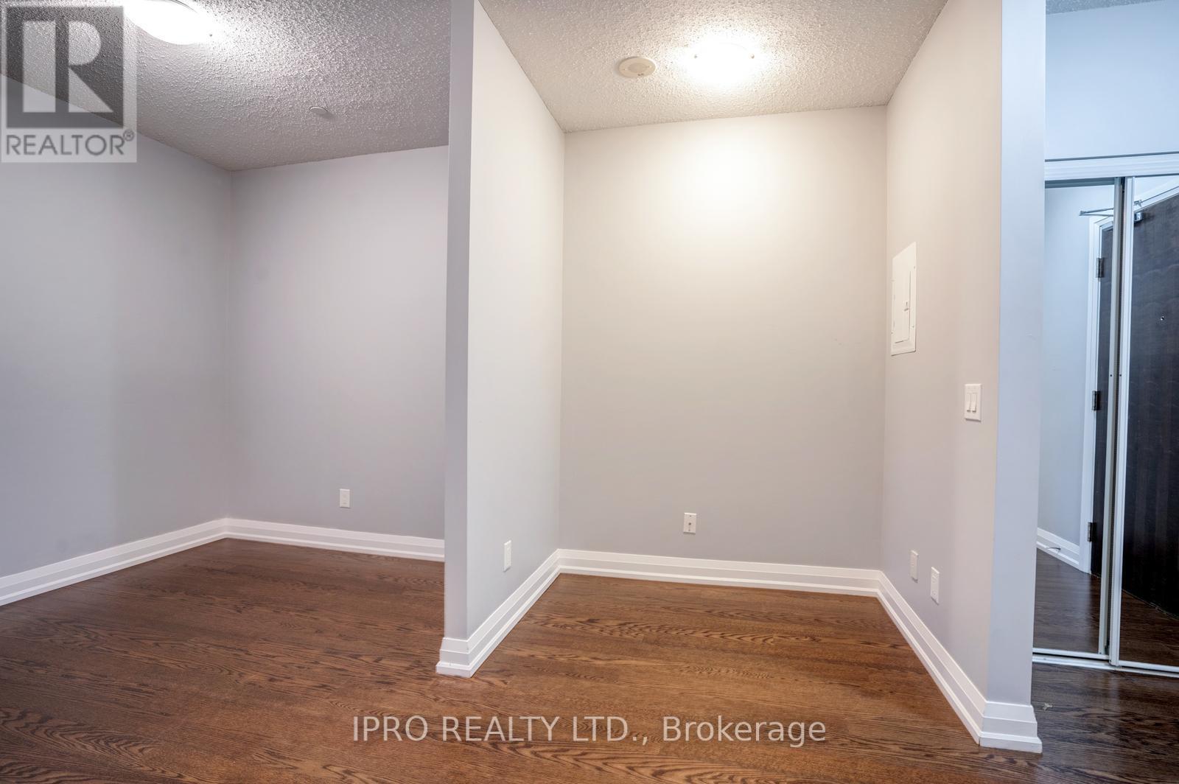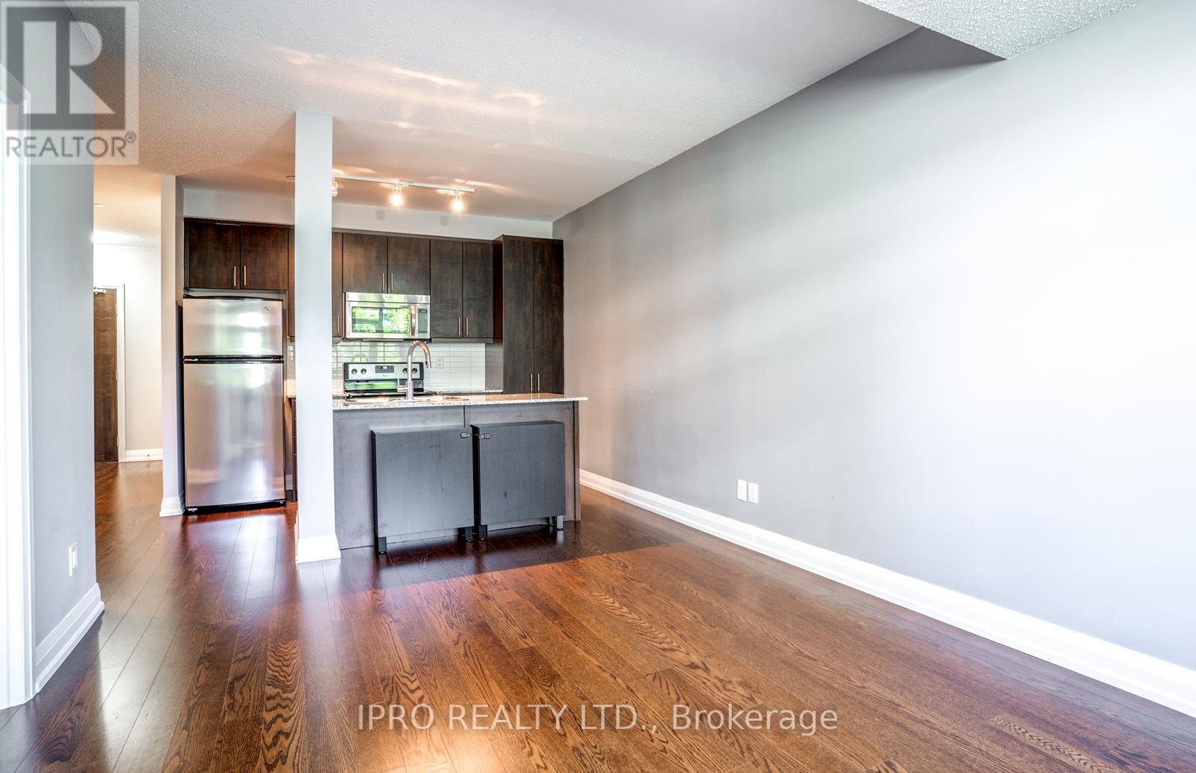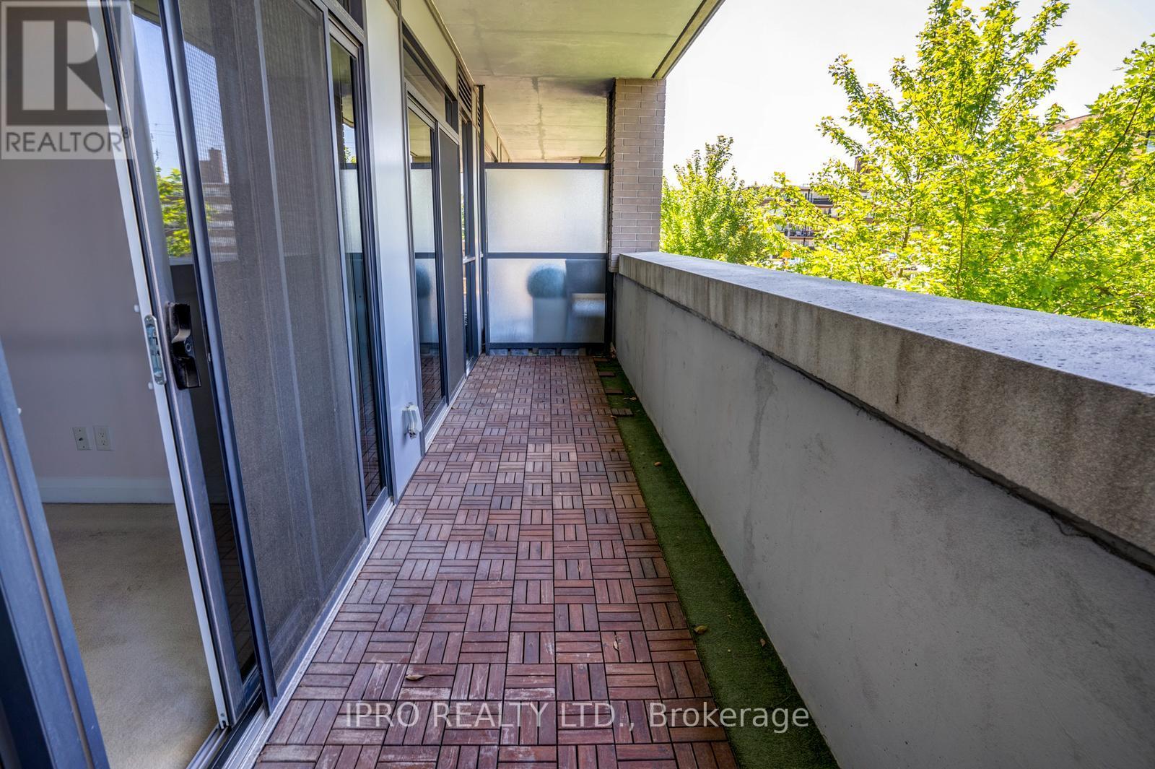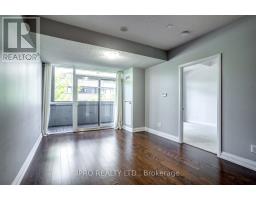210 - 85 The Donway Way W Toronto, Ontario M3C 0L9
$588,000Maintenance, Heat, Water, Common Area Maintenance, Insurance, Parking
$697.07 Monthly
Maintenance, Heat, Water, Common Area Maintenance, Insurance, Parking
$697.07 MonthlyWelcome to Reflections! This stunning 1 bed + den condo with 105sqft balcony and 9ft ceilings, offers unparalleled urban living at Shops at Don Mills! 1 Parking, 1 Locker Included. This gem boasts a spacious layout, flooded with natural light. The den provides the perfect space for a home office. Private balcony where you'll enjoy views of the Shops. Plenty of visitors parking PLUS a locker for additional storage. Just a quick stroll to the vibrant Shops at Don Mills, with shopping, dining, and entertainment options abound. If the Shops doesn't do it for you, you're minutes to Edwards Gardens, Sunnybrook Park and the Don Mills trail. Easily access major highways and public transit for seamless commuting. Don't miss the opportunity to live in one of the best neighborhoods Toronto has to offer! Book your showing today! **** EXTRAS **** 1 Parking, 1 Locker Included. (id:50886)
Property Details
| MLS® Number | C9383871 |
| Property Type | Single Family |
| Community Name | Banbury-Don Mills |
| AmenitiesNearBy | Park, Schools, Public Transit |
| CommunityFeatures | Pet Restrictions, Community Centre |
| Features | Balcony |
| ParkingSpaceTotal | 1 |
Building
| BathroomTotal | 1 |
| BedroomsAboveGround | 1 |
| BedroomsBelowGround | 1 |
| BedroomsTotal | 2 |
| Amenities | Security/concierge, Exercise Centre, Party Room, Visitor Parking, Storage - Locker |
| Appliances | Dishwasher, Dryer, Refrigerator, Stove, Washer |
| CoolingType | Central Air Conditioning |
| ExteriorFinish | Concrete |
| FireProtection | Monitored Alarm, Security System |
| FlooringType | Hardwood, Carpeted |
| HeatingFuel | Electric |
| HeatingType | Heat Pump |
| SizeInterior | 699.9943 - 798.9932 Sqft |
| Type | Apartment |
Parking
| Underground |
Land
| Acreage | No |
| LandAmenities | Park, Schools, Public Transit |
Rooms
| Level | Type | Length | Width | Dimensions |
|---|---|---|---|---|
| Flat | Living Room | 4.85 m | 3.3 m | 4.85 m x 3.3 m |
| Flat | Dining Room | 3 m | 2.17 m | 3 m x 2.17 m |
| Flat | Kitchen | 2.46 m | 2.53 m | 2.46 m x 2.53 m |
| Flat | Primary Bedroom | 3 m | 3.5 m | 3 m x 3.5 m |
| Flat | Den | 1.8 m | 1.34 m | 1.8 m x 1.34 m |
Interested?
Contact us for more information
Evanthia Effie Chambers
Salesperson
276 Danforth Avenue
Toronto, Ontario M4K 1N6



