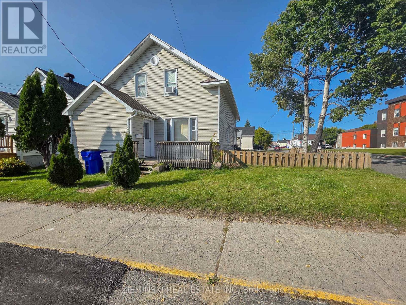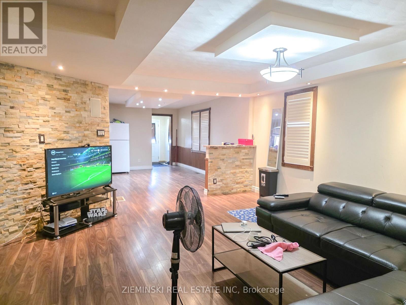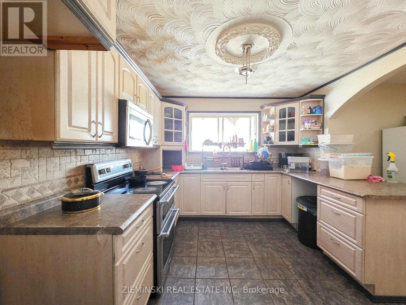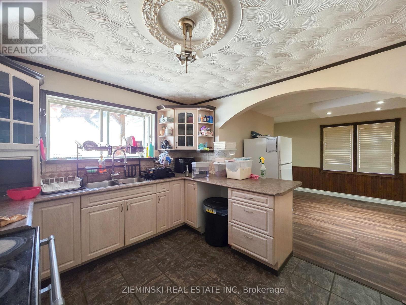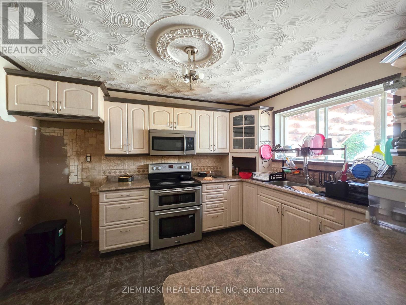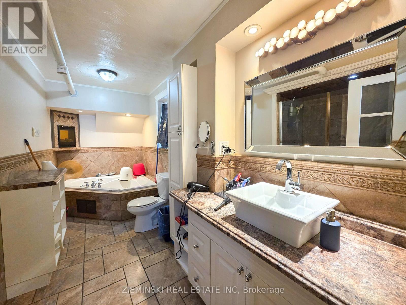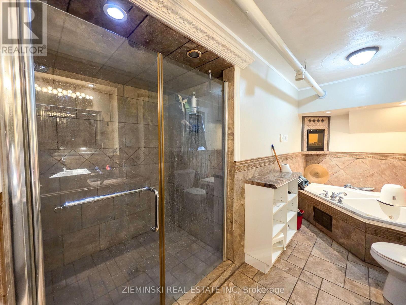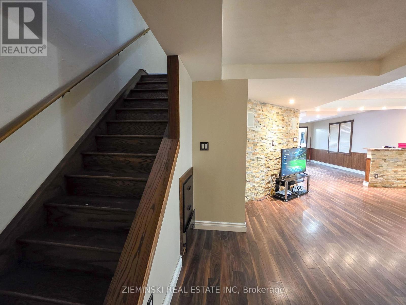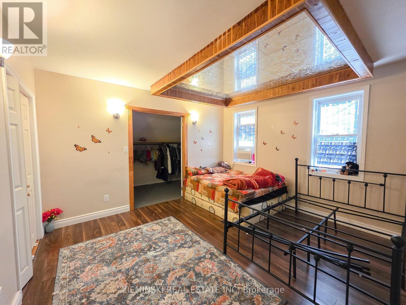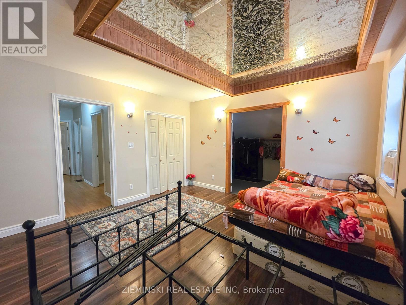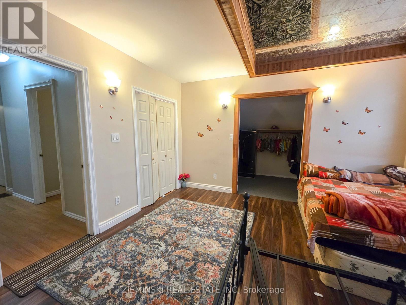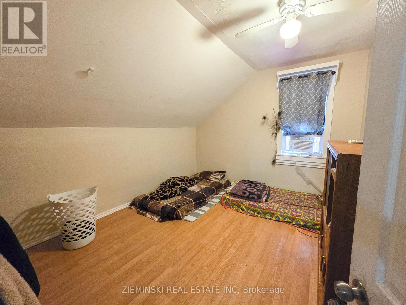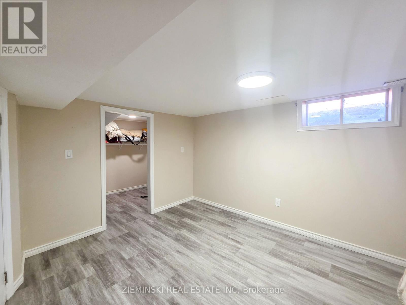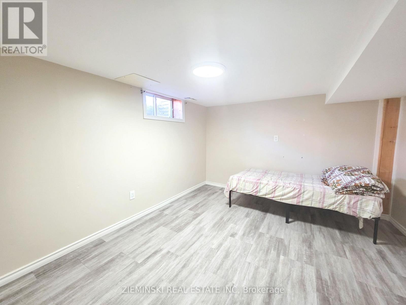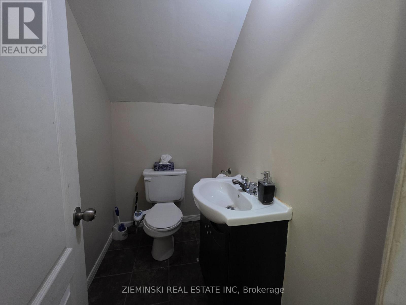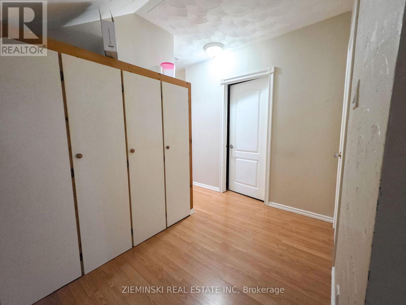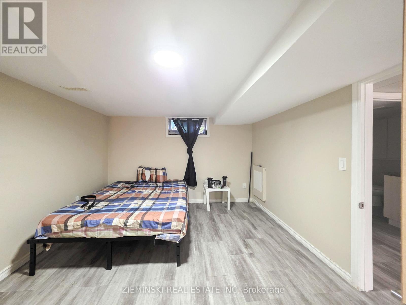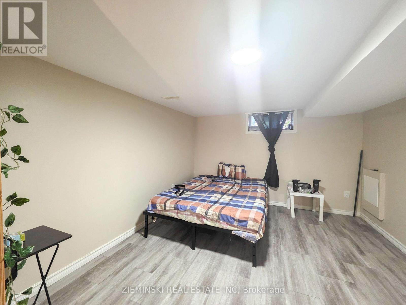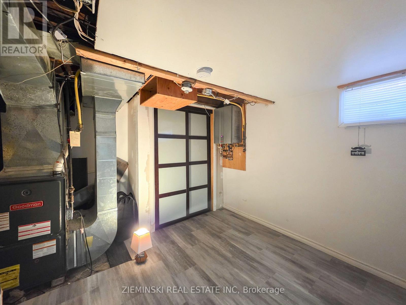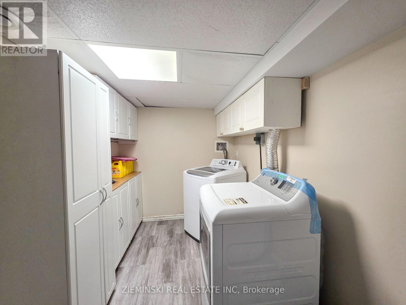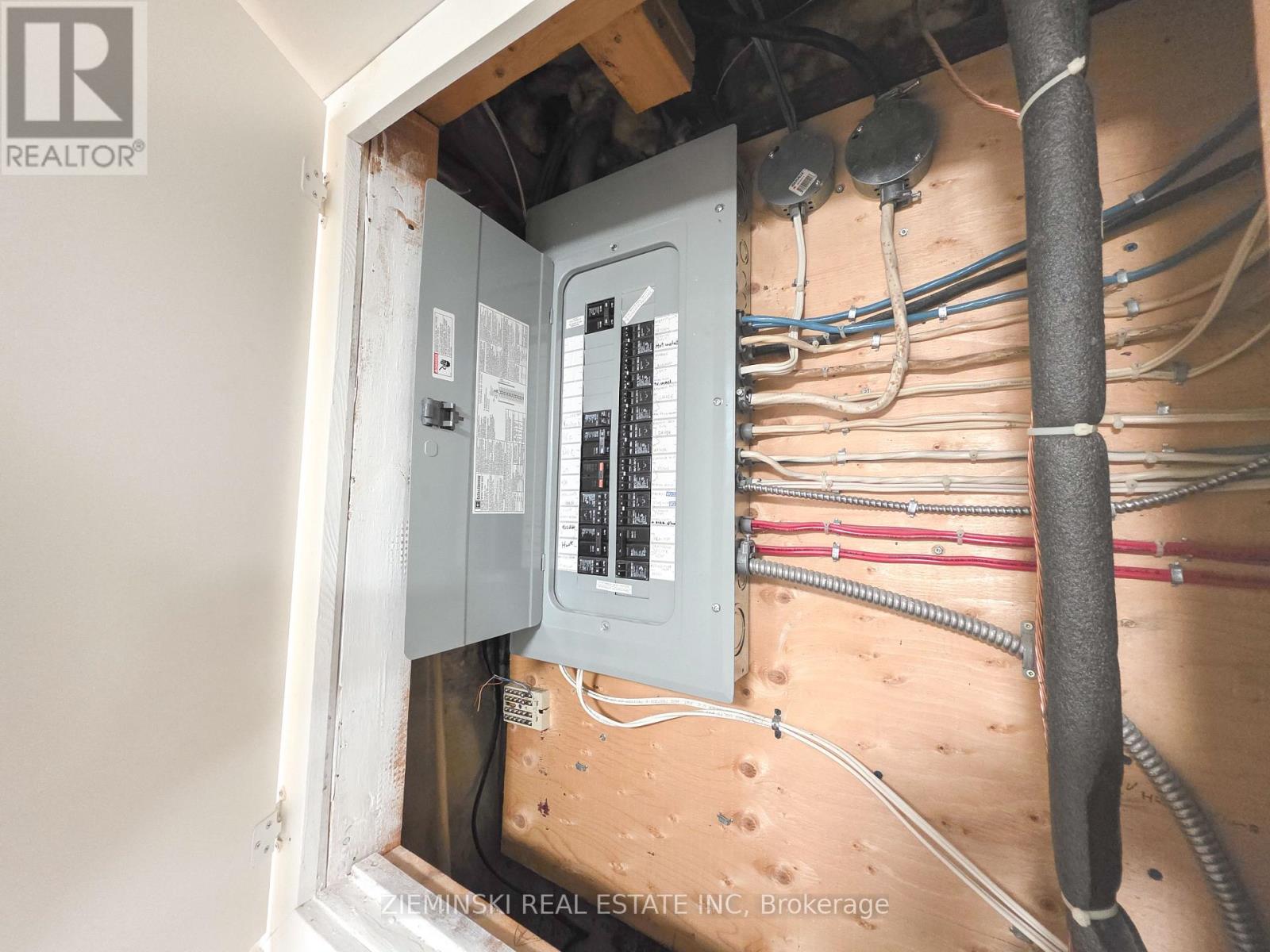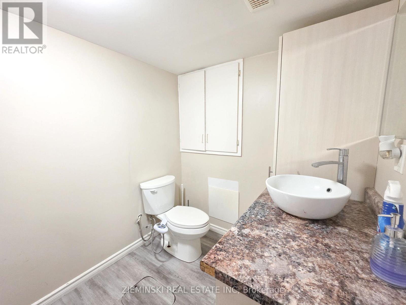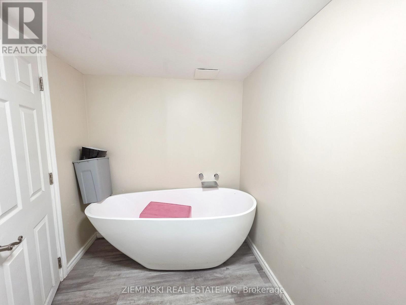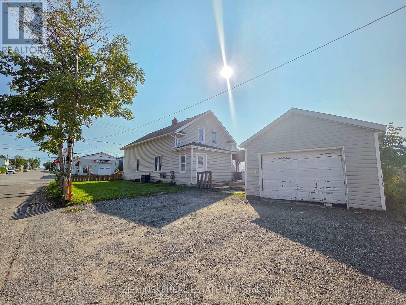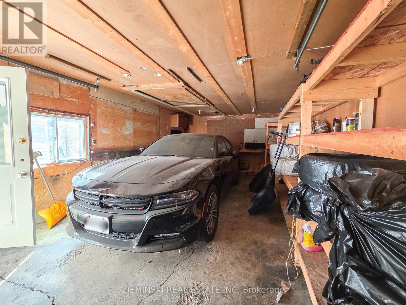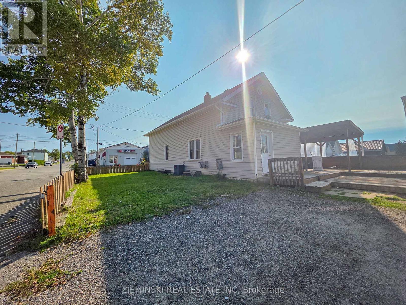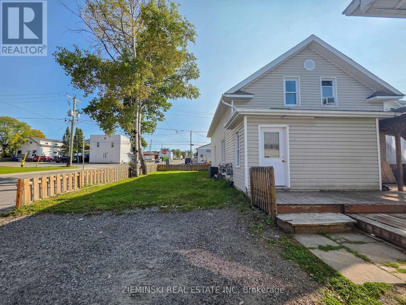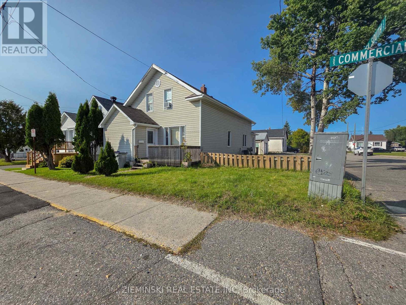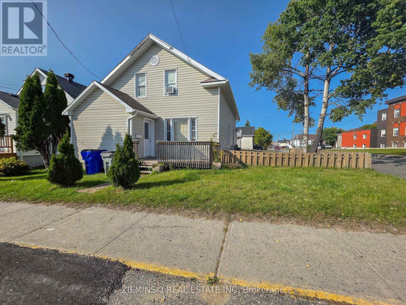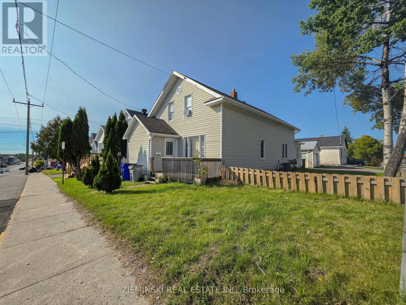210 Commercial Avenue Timmins, Ontario P4N 2X4
$285,000
Welcome to this spacious 3+2 bedroom, 3-bath home offering plenty of room for the whole family! The main floor features a large, inviting living room, a bright kitchen, and a 4-piece bathroom. Upstairs, you'll find three comfortable bedrooms, an office space, and a convenient 2-piece bath. The finished basement includes two additional bedrooms, living room, a 3-piece bathroom, and a laundry room with plenty of storage. Outside, enjoy a fenced-in side yard, a single-car garage, and ample space for everyone to relax and play. Garage 25.4' x 13.11' (id:50886)
Property Details
| MLS® Number | T12468819 |
| Property Type | Single Family |
| Community Name | TS - SW |
| Amenities Near By | Hospital, Public Transit |
| Features | Carpet Free, Sump Pump |
| Parking Space Total | 4 |
Building
| Bathroom Total | 3 |
| Bedrooms Above Ground | 3 |
| Bedrooms Below Ground | 2 |
| Bedrooms Total | 5 |
| Age | 51 To 99 Years |
| Appliances | Water Heater - Tankless |
| Basement Development | Finished |
| Basement Type | Full (finished) |
| Construction Style Attachment | Detached |
| Cooling Type | Central Air Conditioning |
| Exterior Finish | Vinyl Siding |
| Fire Protection | Smoke Detectors |
| Foundation Type | Poured Concrete |
| Half Bath Total | 1 |
| Heating Fuel | Natural Gas |
| Heating Type | Forced Air |
| Stories Total | 2 |
| Size Interior | 1,500 - 2,000 Ft2 |
| Type | House |
| Utility Water | Municipal Water |
Parking
| Detached Garage | |
| Garage |
Land
| Acreage | No |
| Fence Type | Fenced Yard |
| Land Amenities | Hospital, Public Transit |
| Sewer | Sanitary Sewer |
| Size Depth | 100 Ft |
| Size Frontage | 35 Ft |
| Size Irregular | 35 X 100 Ft |
| Size Total Text | 35 X 100 Ft|under 1/2 Acre |
| Zoning Description | Na-r3 |
Rooms
| Level | Type | Length | Width | Dimensions |
|---|---|---|---|---|
| Second Level | Bedroom | 4.1 m | 3.7 m | 4.1 m x 3.7 m |
| Second Level | Bedroom 2 | 4.9 m | 3.6 m | 4.9 m x 3.6 m |
| Second Level | Bedroom 3 | 3.6 m | 3.2 m | 3.6 m x 3.2 m |
| Second Level | Office | 3.7 m | 2.1 m | 3.7 m x 2.1 m |
| Second Level | Bathroom | 1.9 m | 1 m | 1.9 m x 1 m |
| Basement | Bedroom 5 | 3.7 m | 3.1 m | 3.7 m x 3.1 m |
| Basement | Living Room | 5.7 m | 2.8 m | 5.7 m x 2.8 m |
| Basement | Laundry Room | 3.9 m | 2.1 m | 3.9 m x 2.1 m |
| Basement | Bathroom | 3 m | 1.8 m | 3 m x 1.8 m |
| Basement | Bedroom 4 | 4.2 m | 3.4 m | 4.2 m x 3.4 m |
| Main Level | Living Room | 10.7 m | 5 m | 10.7 m x 5 m |
| Main Level | Kitchen | 3.7 m | 3.1 m | 3.7 m x 3.1 m |
| Main Level | Bathroom | 4.8 m | 1.6 m | 4.8 m x 1.6 m |
| Main Level | Mud Room | 2.2 m | 1.6 m | 2.2 m x 1.6 m |
Utilities
| Cable | Available |
| Electricity | Installed |
| Wireless | Available |
| Electricity Connected | Connected |
| Natural Gas Available | Available |
| Telephone | Nearby |
| Sewer | Installed |
https://www.realtor.ca/real-estate/29003187/210-commercial-avenue-timmins-ts-sw-ts-sw
Contact Us
Contact us for more information
Olivia Thomas
Salesperson
www.facebook.com/livoat20/
www.instagram.com/olivia2realtor/
P.o. Box 608
Iroquois Falls, Ontario P0K 1G0
(705) 232-7733
www.zieminski.ca/
www.facebook.com/HelloZRE
Lauren Zieminski
Broker of Record
www.zieminski.ca/
www.facebook.com/laurenzieminski
www.instagram.com/zieminski.realestate/
www.youtube.com/@helloZRE
P.o. Box 608
Iroquois Falls, Ontario P0K 1G0
(705) 232-7733
www.zieminski.ca/
www.facebook.com/HelloZRE

