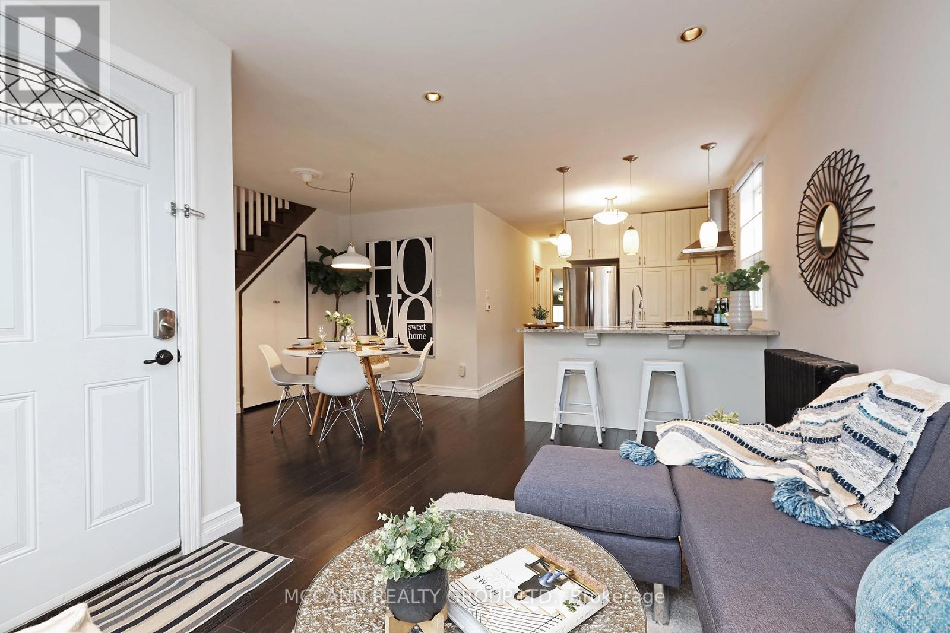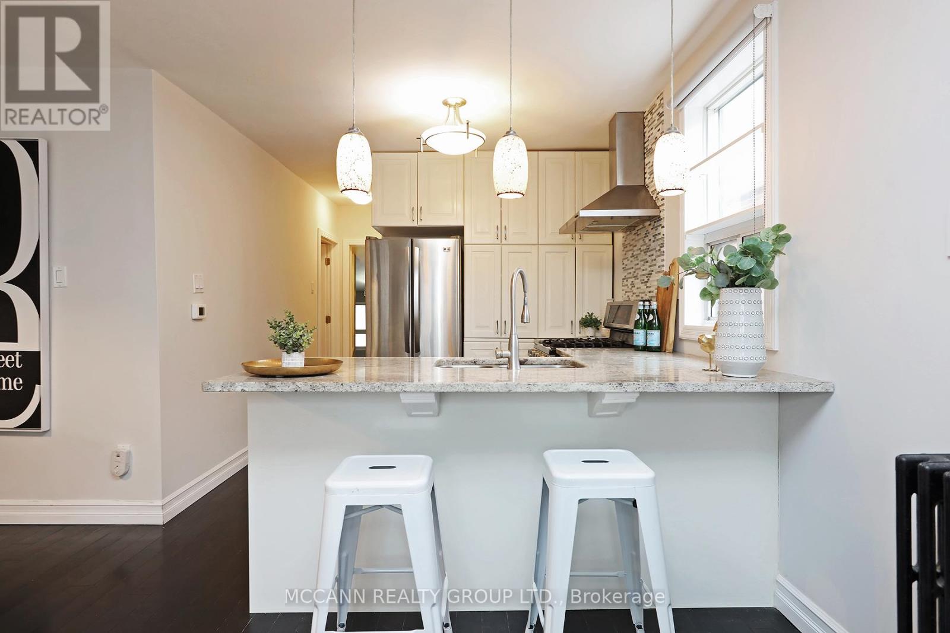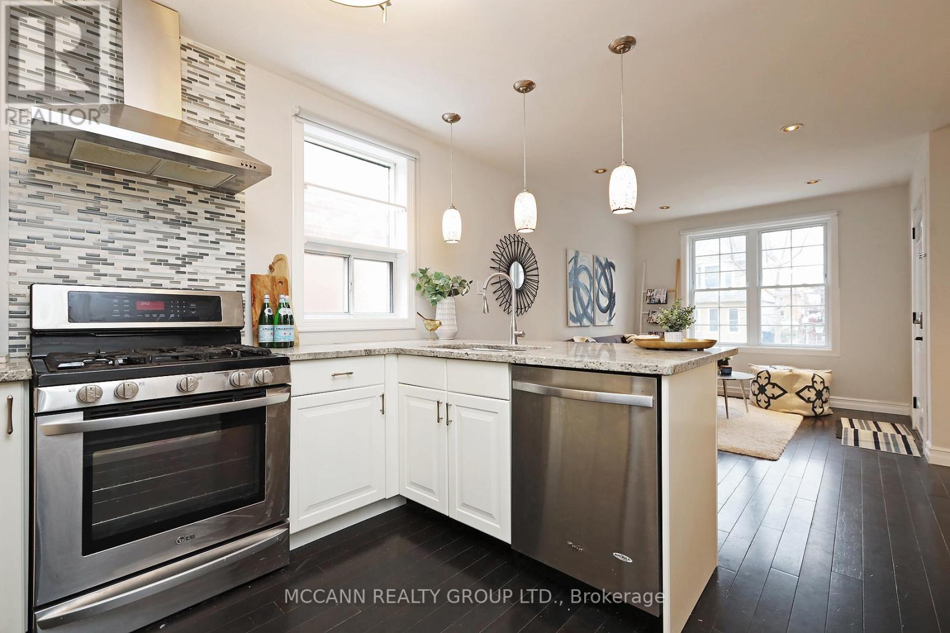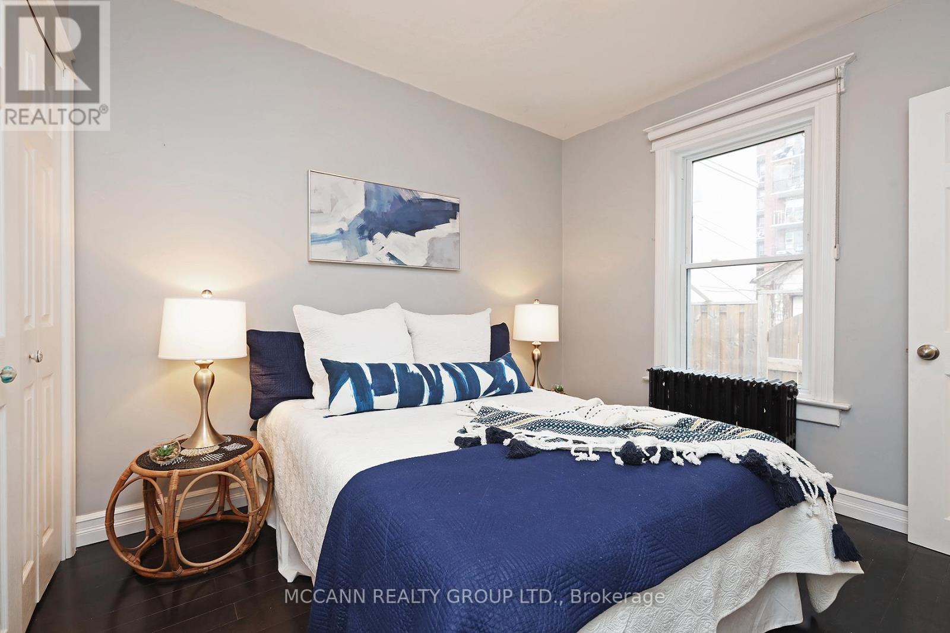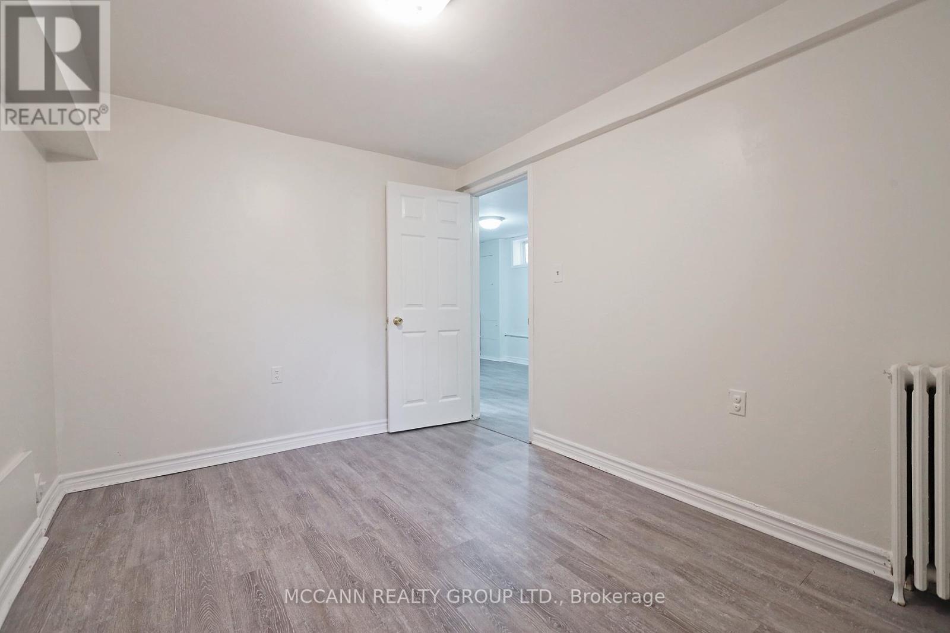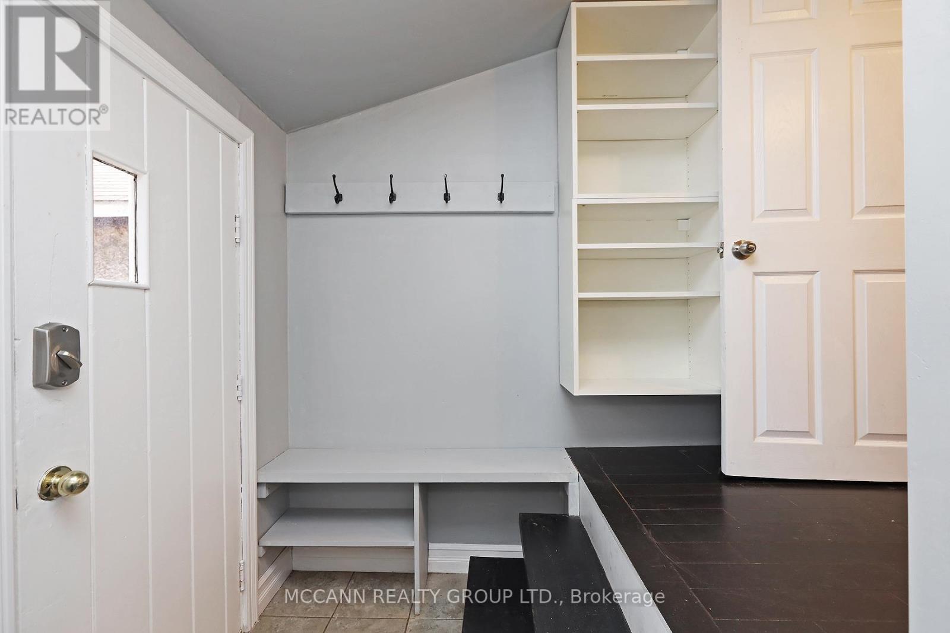210 Gowan Avenue Toronto, Ontario M4J 2K6
$999,000
Welcome to this charming renovated detached home with a two-bedroom in-law suite, perfect for supplementing your mortgage. Located in the heart of Pape Village, this bright residence boasts an open-concept living and dining area, a recently updated kitchen with stainless steel appliances, and a convenient main floor bedroom and laundry. The spacious primary bedroom on the second floor features a picture window, hardwood floors, vaulted ceilings, pot lights, and ample closet space. The fully finished lower level offers a separate entrance, making it ideal for guests or potential AirBnb income, complete with two bedrooms, a renovated kitchen, and dedicated laundry facilities. Outside, you'll find a parking pad and an extra deep lot with a large backyard and garden, while the garage currently serves as a shed with potential for conversion into a home office. Enjoy the vibrant Pape Village just steps away, with shops, cafes, restaurants, plus easy access to the upcoming subway station. This home is filled with possibilities and ready for you to make it your own! (id:50886)
Property Details
| MLS® Number | E9387251 |
| Property Type | Single Family |
| Neigbourhood | Broadview North |
| Community Name | Danforth Village-East York |
| Features | In-law Suite |
| ParkingSpaceTotal | 1 |
Building
| BathroomTotal | 2 |
| BedroomsAboveGround | 2 |
| BedroomsBelowGround | 2 |
| BedroomsTotal | 4 |
| Appliances | Dishwasher, Dryer, Refrigerator, Two Stoves, Washer, Window Coverings |
| BasementDevelopment | Finished |
| BasementFeatures | Separate Entrance |
| BasementType | N/a (finished) |
| ConstructionStyleAttachment | Detached |
| CoolingType | Wall Unit |
| ExteriorFinish | Aluminum Siding |
| FlooringType | Hardwood, Laminate |
| FoundationType | Unknown |
| HeatingFuel | Natural Gas |
| HeatingType | Radiant Heat |
| StoriesTotal | 2 |
| Type | House |
| UtilityWater | Municipal Water |
Parking
| Detached Garage |
Land
| Acreage | No |
| Sewer | Sanitary Sewer |
| SizeDepth | 150 Ft |
| SizeFrontage | 25 Ft |
| SizeIrregular | 25 X 150 Ft |
| SizeTotalText | 25 X 150 Ft |
Rooms
| Level | Type | Length | Width | Dimensions |
|---|---|---|---|---|
| Second Level | Primary Bedroom | 4.75 m | 5.88 m | 4.75 m x 5.88 m |
| Lower Level | Kitchen | 3.57 m | 2.87 m | 3.57 m x 2.87 m |
| Lower Level | Living Room | 4.94 m | 2.83 m | 4.94 m x 2.83 m |
| Lower Level | Bedroom 3 | 3.66 m | 2.71 m | 3.66 m x 2.71 m |
| Lower Level | Bedroom 4 | 3.63 m | 2.47 m | 3.63 m x 2.47 m |
| Main Level | Kitchen | 3.23 m | 1.8 m | 3.23 m x 1.8 m |
| Main Level | Living Room | 4.2 m | 2.83 m | 4.2 m x 2.83 m |
| Main Level | Dining Room | 3.35 m | 1.58 m | 3.35 m x 1.58 m |
| Main Level | Bedroom 2 | 3.17 m | 2.87 m | 3.17 m x 2.87 m |
Interested?
Contact us for more information
Cheri Dorsey Mccann
Broker of Record
3307 Yonge St
Toronto, Ontario M4N 2L9
Sean Seifaei
Salesperson
3307 Yonge St
Toronto, Ontario M4N 2L9









