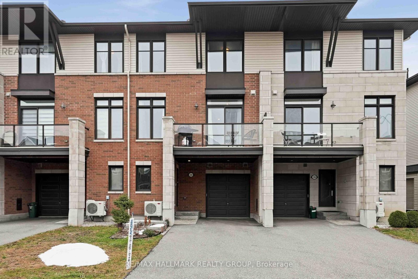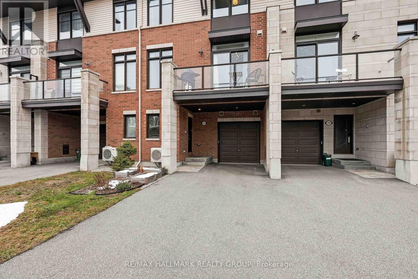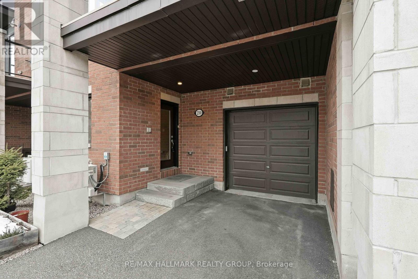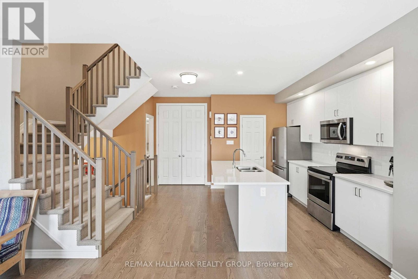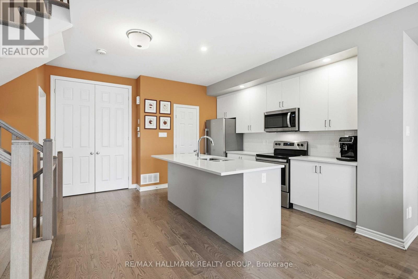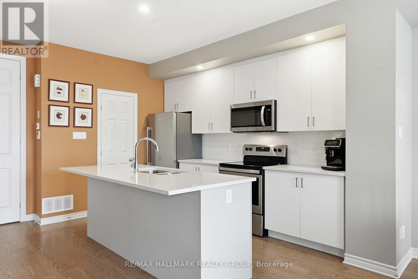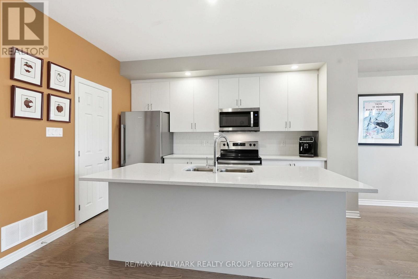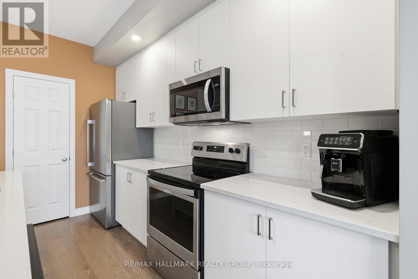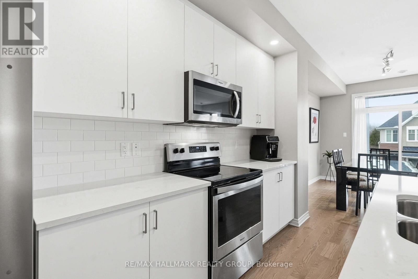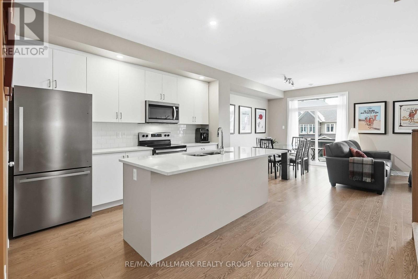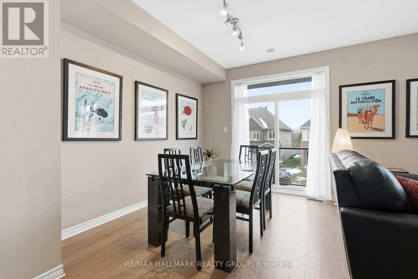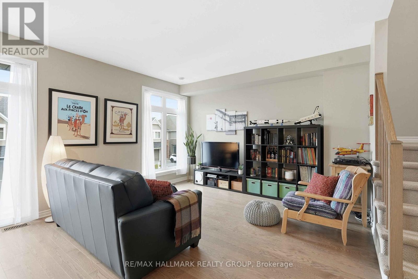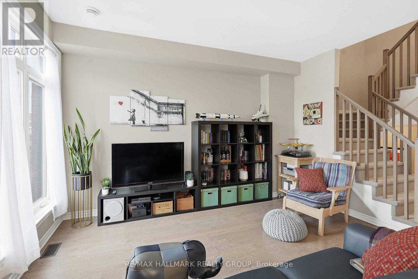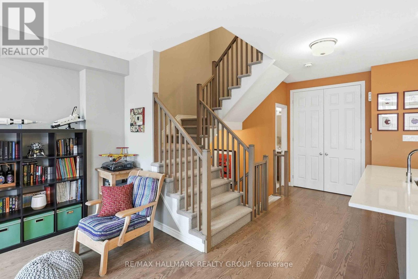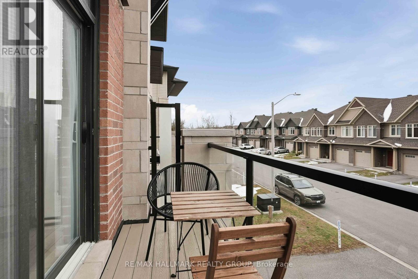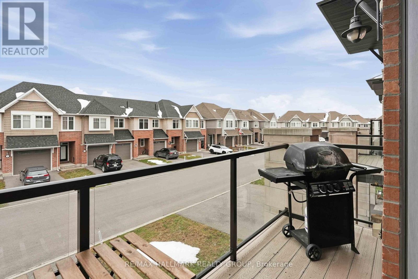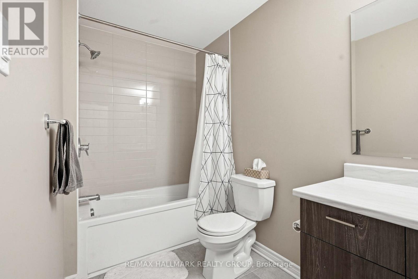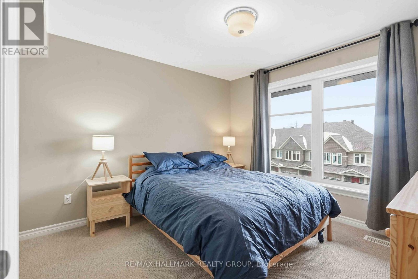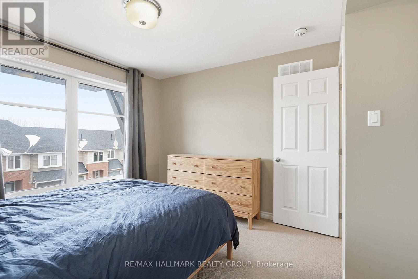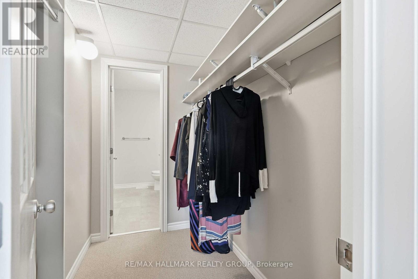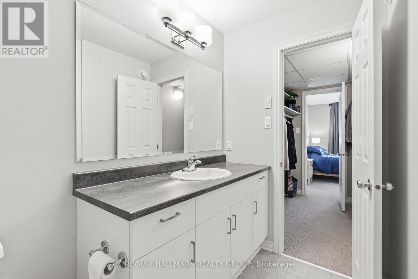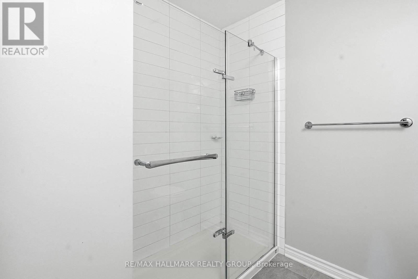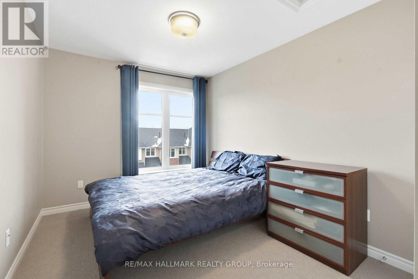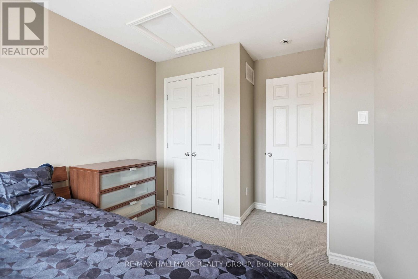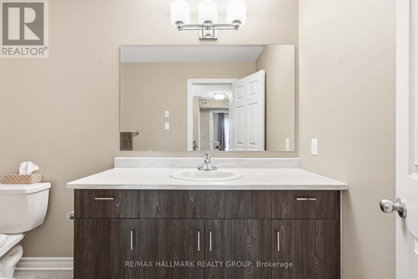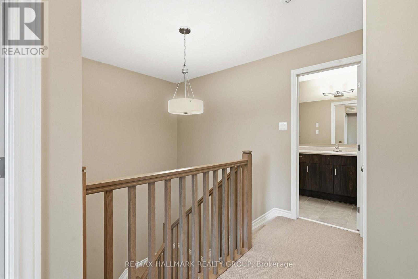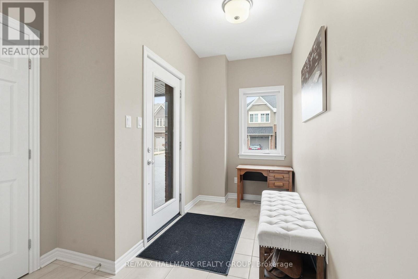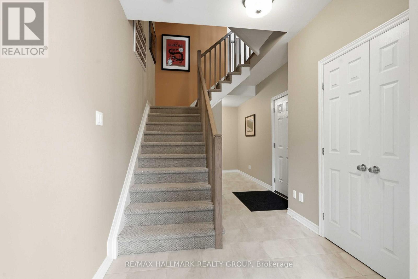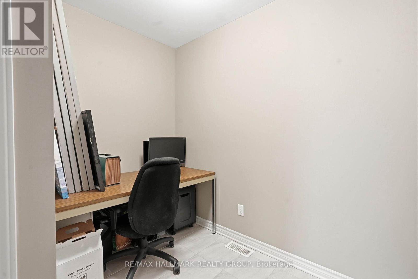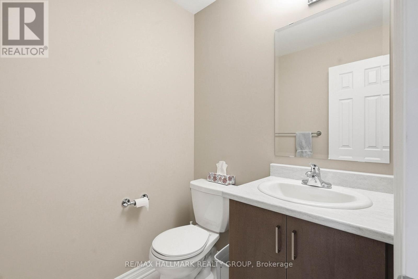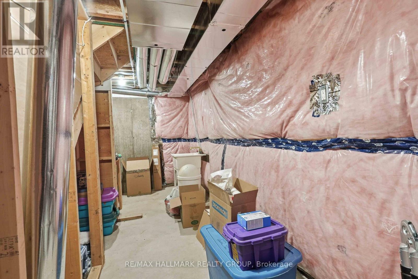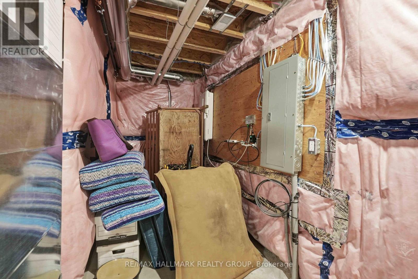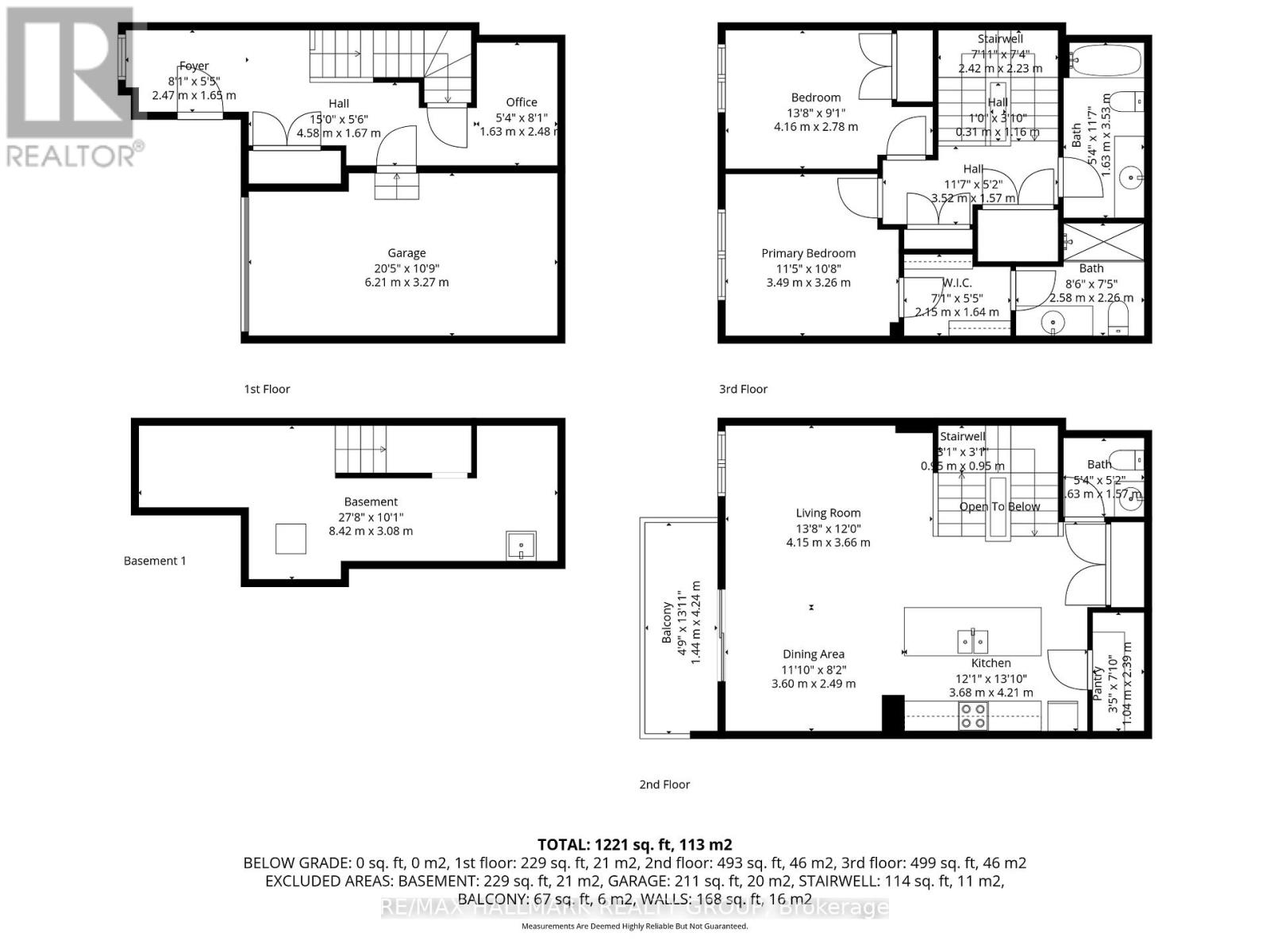210 Hawkmere Way Ottawa, Ontario K1T 0R5
$549,900
Welcome to 210 Hawkmere Way, situated in beautiful family/nature oriented Findlay Creek - steps to parks, schools, recreation/shopping, coffee shop (Starbucks seconds away) nature paths & future LRT Station(s). This STUNNING, 2 bedroom, 2 1/2 bathroom, 3 storey executive townhome shows like a model home and features many exquisite upgrades throughout which includes a beautiful kitchen with an abundance of cupboards and counter space, a large quartz island with room for barstools, Stainless Steel appliances, backsplash and a separate pantry - all open to the living/dining room which is perfect for entertaining! Gleaming hardwood throughout living/dining room. The 3rd level features a large Primary Bedroom with spacious walk-in closet and access to a 3 piece luxurious ensuite bath which features a large glass shower. The second level also boasts an additional 4 piece full bathroom, separate laundry area and a spacious 2nd bedroom. The lower level (below grade) features plenty of storage space. Call to book your appointment today! (id:50886)
Property Details
| MLS® Number | X12561048 |
| Property Type | Single Family |
| Community Name | 2605 - Blossom Park/Kemp Park/Findlay Creek |
| Amenities Near By | Public Transit |
| Community Features | Community Centre |
| Parking Space Total | 3 |
Building
| Bathroom Total | 3 |
| Bedrooms Above Ground | 2 |
| Bedrooms Total | 2 |
| Age | 6 To 15 Years |
| Appliances | Garage Door Opener Remote(s), Central Vacuum, Water Heater - Tankless, Water Heater, Dishwasher, Dryer, Hood Fan, Microwave, Stove, Washer, Refrigerator |
| Basement Development | Unfinished |
| Basement Type | Full (unfinished) |
| Construction Style Attachment | Attached |
| Cooling Type | Central Air Conditioning |
| Exterior Finish | Brick, Concrete Block |
| Foundation Type | Poured Concrete |
| Half Bath Total | 1 |
| Heating Fuel | Natural Gas |
| Heating Type | Forced Air |
| Stories Total | 3 |
| Size Interior | 1,100 - 1,500 Ft2 |
| Type | Row / Townhouse |
| Utility Water | Municipal Water |
Parking
| Attached Garage | |
| Garage | |
| Inside Entry |
Land
| Acreage | No |
| Land Amenities | Public Transit |
| Sewer | Sanitary Sewer |
| Size Depth | 49 Ft ,2 In |
| Size Frontage | 21 Ft ,3 In |
| Size Irregular | 21.3 X 49.2 Ft |
| Size Total Text | 21.3 X 49.2 Ft |
| Zoning Description | Residential |
Rooms
| Level | Type | Length | Width | Dimensions |
|---|---|---|---|---|
| Second Level | Living Room | 4.15 m | 3.66 m | 4.15 m x 3.66 m |
| Second Level | Dining Room | 3.6 m | 2.49 m | 3.6 m x 2.49 m |
| Second Level | Kitchen | 4.21 m | 3.68 m | 4.21 m x 3.68 m |
| Second Level | Pantry | 2.39 m | 1.04 m | 2.39 m x 1.04 m |
| Second Level | Bathroom | 1.63 m | 1.57 m | 1.63 m x 1.57 m |
| Third Level | Laundry Room | 0.5 m | 0.5 m | 0.5 m x 0.5 m |
| Third Level | Primary Bedroom | 3.49 m | 3.26 m | 3.49 m x 3.26 m |
| Third Level | Other | 2.15 m | 1.64 m | 2.15 m x 1.64 m |
| Third Level | Bathroom | 2.58 m | 2.26 m | 2.58 m x 2.26 m |
| Third Level | Bedroom 2 | 4.16 m | 2.78 m | 4.16 m x 2.78 m |
| Third Level | Bathroom | 3.53 m | 1.63 m | 3.53 m x 1.63 m |
| Lower Level | Utility Room | 8.42 m | 3.08 m | 8.42 m x 3.08 m |
| Main Level | Foyer | 2.47 m | 1.65 m | 2.47 m x 1.65 m |
| Main Level | Office | 2.48 m | 1.63 m | 2.48 m x 1.63 m |
Contact Us
Contact us for more information
Jeffrey Gauthier
Broker
www.jeffreygauthier.ca/
344 O'connor Street
Ottawa, Ontario K2P 1W1
(613) 563-1155
(613) 563-8710
www.hallmarkottawa.com/

