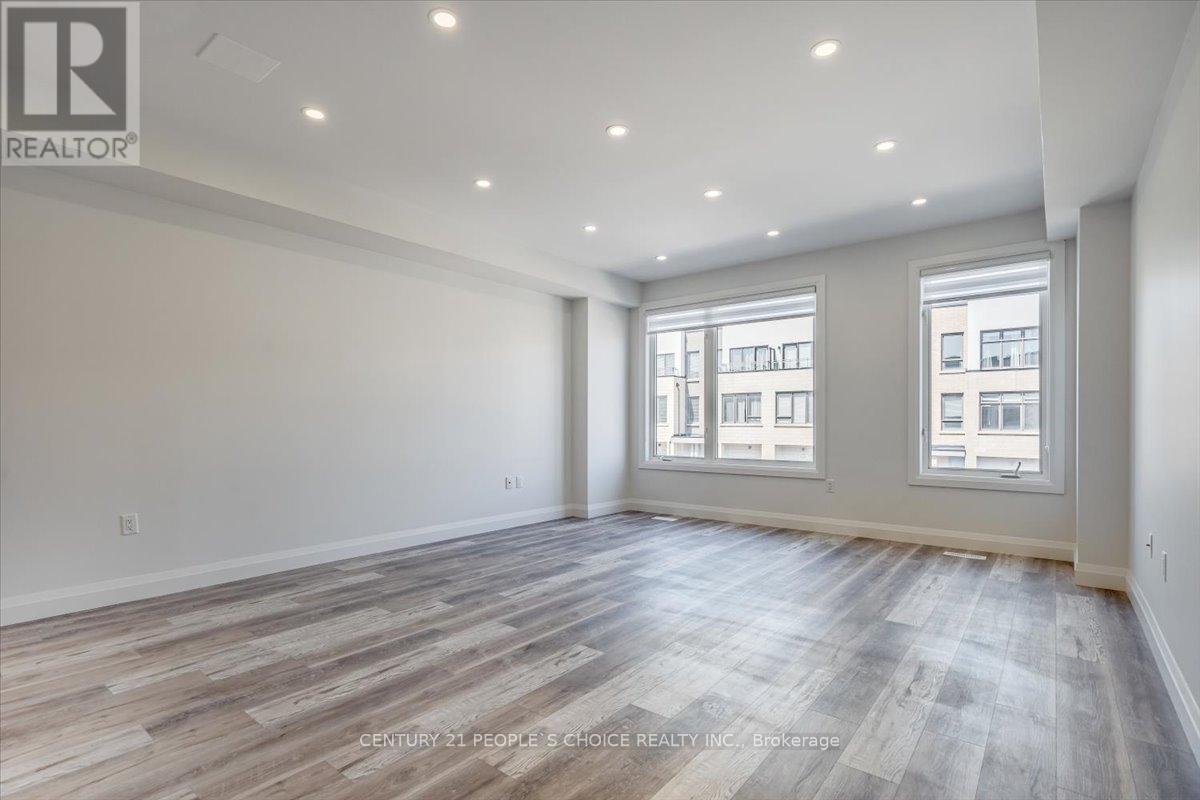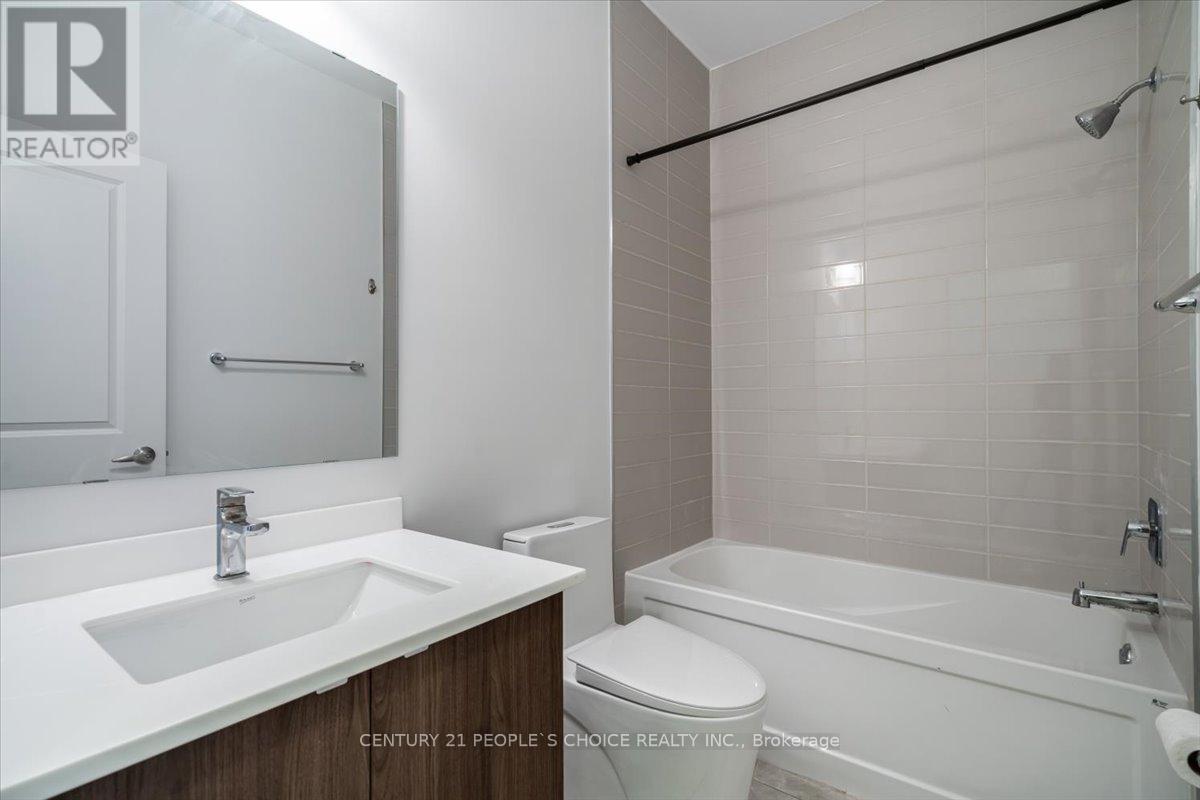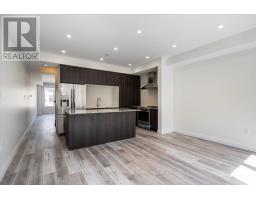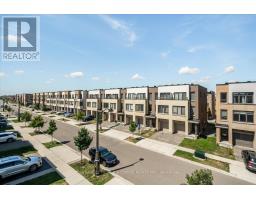210 Huguenot Road Oakville, Ontario L6H 7C3
$1,049,998
Modern Freehold Townhome Built By Great Gulf Located in Prestigious Uptown Oakville. This 3-Storey Open Concept Layout Features Modern Interior & Exterior Finishes filled with Natural Lighting from all directions. The "Knoll" Model Is A 3 Bed/3 Bath, Apx. 2000 Sqft W 9' Ceilings On All 3 Floors, Beautiful Oak Staircase, Coffered Ceiling In The Great Room, Laminate Flooring Throughout. Bright Eat-In-Kitchen W/ Granite Counter Centre Island Breakfast Bar, Gas Stove & S/S Appliances. Main floor family room with walkout to backyard W/Inside Access To Garage & 2pc Bath. Master retreat with luxury Ensuite Bath &Walk out balcony from the primary bedroom with Convenient laundry on Upper Level.Minutes Away From the Hospital, Go Station/GO Bus, Shopping, Trails/Parks, 403/407/Qew, Sheridan College, Public/Catholic Schools & Much More! (id:50886)
Property Details
| MLS® Number | W12045622 |
| Property Type | Single Family |
| Community Name | 1008 - GO Glenorchy |
| Amenities Near By | Hospital, Place Of Worship, Schools, Public Transit |
| Community Features | Community Centre |
| Features | Carpet Free |
| Parking Space Total | 2 |
Building
| Bathroom Total | 3 |
| Bedrooms Above Ground | 3 |
| Bedrooms Total | 3 |
| Age | 6 To 15 Years |
| Appliances | Water Heater |
| Construction Style Attachment | Attached |
| Cooling Type | Central Air Conditioning |
| Exterior Finish | Concrete |
| Flooring Type | Carpeted, Laminate |
| Foundation Type | Brick, Concrete |
| Half Bath Total | 1 |
| Heating Fuel | Natural Gas |
| Heating Type | Forced Air |
| Stories Total | 3 |
| Size Interior | 1,500 - 2,000 Ft2 |
| Type | Row / Townhouse |
| Utility Water | Municipal Water |
Parking
| Attached Garage | |
| Garage |
Land
| Acreage | No |
| Land Amenities | Hospital, Place Of Worship, Schools, Public Transit |
| Sewer | Sanitary Sewer |
| Size Depth | 83 Ft ,8 In |
| Size Frontage | 16 Ft ,3 In |
| Size Irregular | 16.3 X 83.7 Ft |
| Size Total Text | 16.3 X 83.7 Ft |
| Surface Water | Lake/pond |
| Zoning Description | Residential |
Rooms
| Level | Type | Length | Width | Dimensions |
|---|---|---|---|---|
| Second Level | Great Room | 4.72 m | 6.58 m | 4.72 m x 6.58 m |
| Second Level | Kitchen | 6.58 m | 2.5 m | 6.58 m x 2.5 m |
| Second Level | Dining Room | 4.72 m | 3.47 m | 4.72 m x 3.47 m |
| Third Level | Laundry Room | Measurements not available | ||
| Third Level | Bathroom | Measurements not available | ||
| Third Level | Primary Bedroom | 4.56 m | 3.05 m | 4.56 m x 3.05 m |
| Third Level | Bathroom | Measurements not available | ||
| Third Level | Bedroom | 2.75 m | 2.75 m | 2.75 m x 2.75 m |
| Third Level | Bedroom | 2.59 m | 2.43 m | 2.59 m x 2.43 m |
| Main Level | Bathroom | Measurements not available | ||
| Main Level | Family Room | 5.79 m | 3 m | 5.79 m x 3 m |
Contact Us
Contact us for more information
Mandeep Sahota
Salesperson
1780 Albion Road Unit 2 & 3
Toronto, Ontario M9V 1C1
(416) 742-8000
(416) 742-8001





















































































