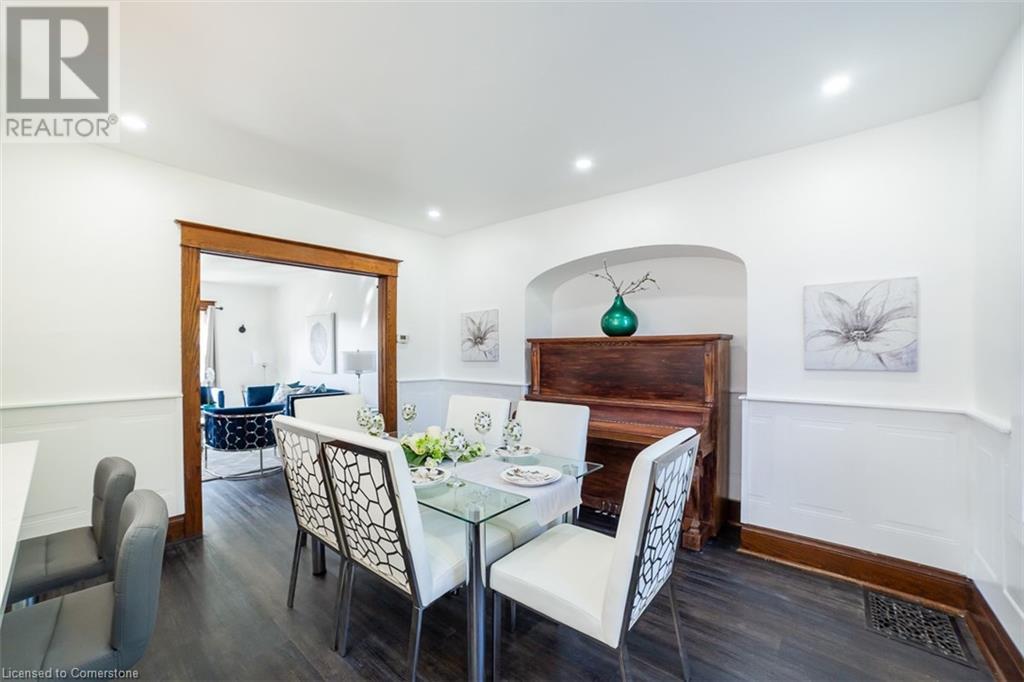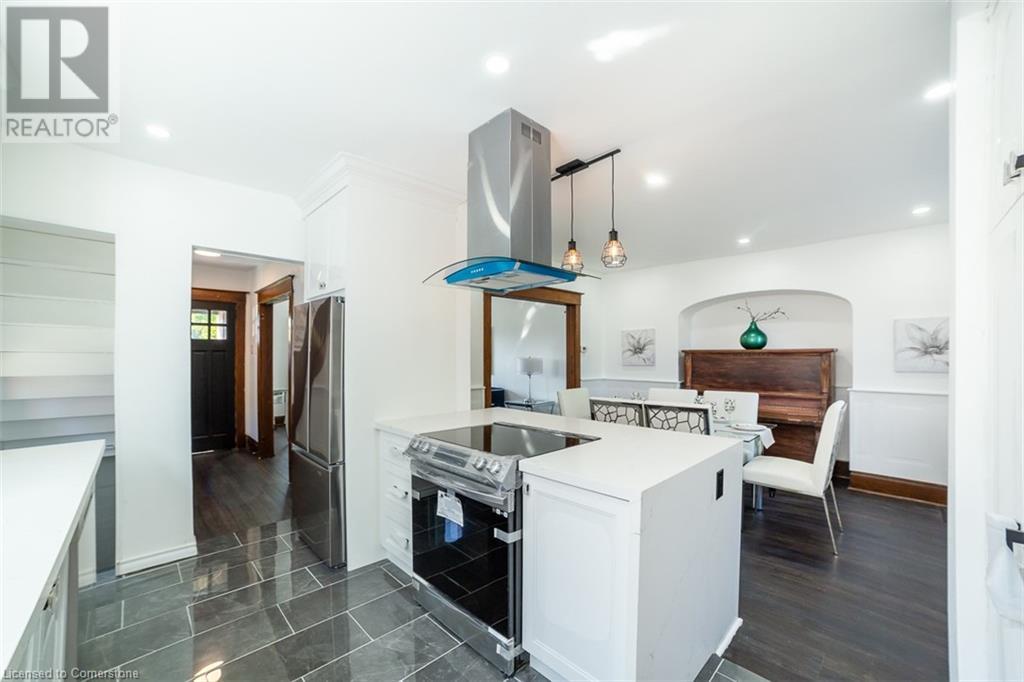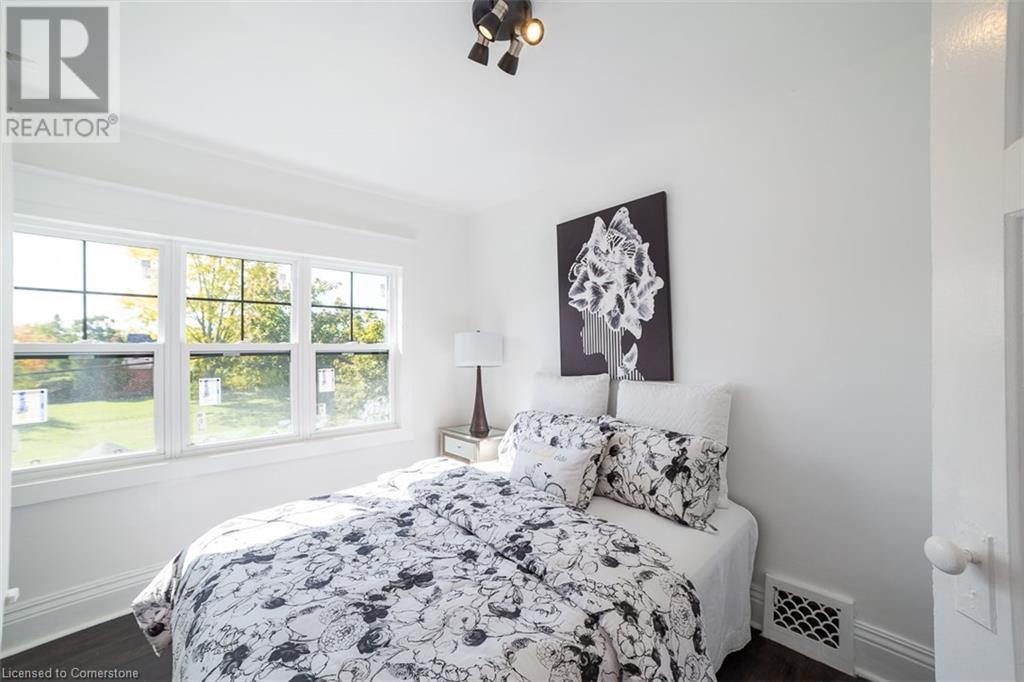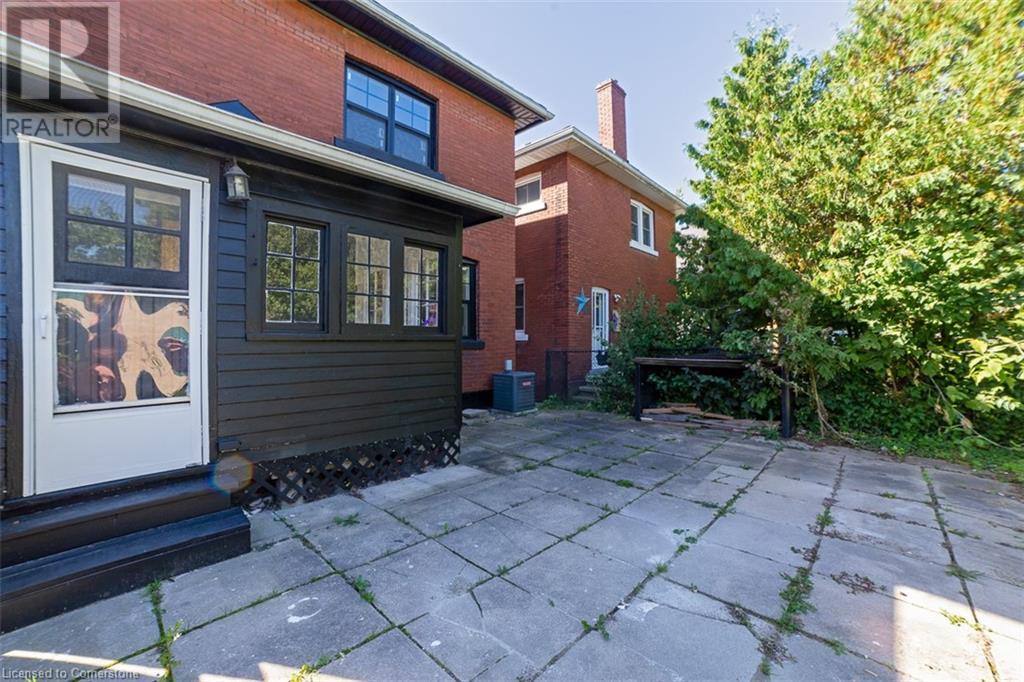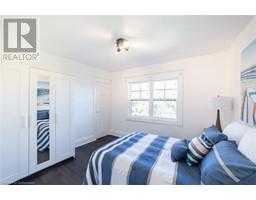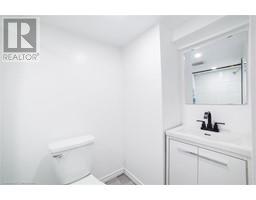210 Maple Avenue Welland, Ontario L3C 5G5
$2,400 MonthlyInsurance
Nestled in Welland's charming Broadway neighbourhood, this inviting three-bedroom, Rtwo-bathroom home is an ideal blend of comfort and convenience, perfect for families or professionals. The main floor offers an open and airy layout, featuring a bright living room, spacious kitchen with ample cabinetry, and a cozy dining area. Each bedroom is thoughtfully designed, ensuring comfort and functionality. Downstairs, the fully finished basement adds versatility, perfect as a family room, home office, or additional storage. Outdoors, a private yard provides space for relaxation and outdoor gatherings, making it a peaceful retreat after a long day. Situated close to local schools, parks, shopping, and with easy access to nearby highways, this home combines the tranquility of suburban life with the ease of city living. With modern updates and well-maintained spaces, this Broadway neighbourhood gem is ready to welcome its next residents! (id:50886)
Property Details
| MLS® Number | 40677953 |
| Property Type | Single Family |
| AmenitiesNearBy | Hospital, Park, Place Of Worship, Playground, Public Transit, Schools, Shopping |
| CommunityFeatures | School Bus |
| Features | Crushed Stone Driveway |
| ParkingSpaceTotal | 1 |
Building
| BathroomTotal | 2 |
| BedroomsAboveGround | 3 |
| BedroomsTotal | 3 |
| Appliances | Dishwasher, Dryer, Refrigerator, Stove, Washer, Hood Fan |
| ArchitecturalStyle | 2 Level |
| BasementDevelopment | Finished |
| BasementType | Full (finished) |
| ConstructionStyleAttachment | Detached |
| CoolingType | Central Air Conditioning |
| ExteriorFinish | Brick |
| FoundationType | Block |
| HeatingFuel | Natural Gas |
| StoriesTotal | 2 |
| SizeInterior | 1234 Sqft |
| Type | House |
| UtilityWater | Municipal Water |
Land
| AccessType | Highway Nearby |
| Acreage | No |
| LandAmenities | Hospital, Park, Place Of Worship, Playground, Public Transit, Schools, Shopping |
| Sewer | Municipal Sewage System |
| SizeDepth | 99 Ft |
| SizeFrontage | 33 Ft |
| SizeTotalText | Unknown |
| ZoningDescription | C2 |
Rooms
| Level | Type | Length | Width | Dimensions |
|---|---|---|---|---|
| Second Level | 4pc Bathroom | Measurements not available | ||
| Second Level | Bedroom | 8'9'' x 14'5'' | ||
| Second Level | Bedroom | 11'3'' x 9'8'' | ||
| Second Level | Bedroom | 10'10'' x 9'8'' | ||
| Lower Level | 3pc Bathroom | Measurements not available | ||
| Lower Level | Laundry Room | 5'11'' x 10'1'' | ||
| Lower Level | Recreation Room | 16'7'' x 23'9'' | ||
| Main Level | Mud Room | 10'3'' x 6'10'' | ||
| Main Level | Kitchen | 10'4'' x 13'7'' | ||
| Main Level | Dining Room | 10'10'' x 13'2'' | ||
| Main Level | Living Room | 12'5'' x 16'10'' | ||
| Main Level | Foyer | 4'0'' x 10'10'' |
https://www.realtor.ca/real-estate/27654733/210-maple-avenue-welland
Interested?
Contact us for more information
Rob Golfi
Salesperson
1 Markland Street
Hamilton, Ontario L8P 2J5








