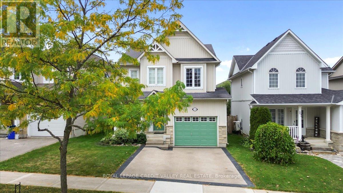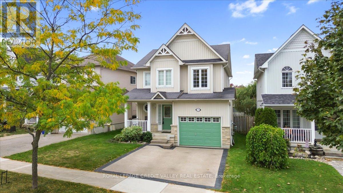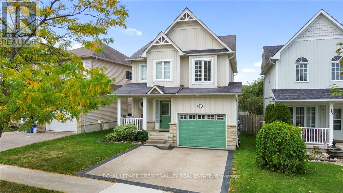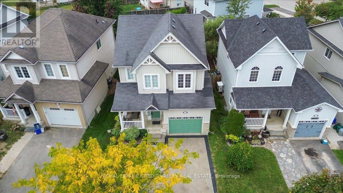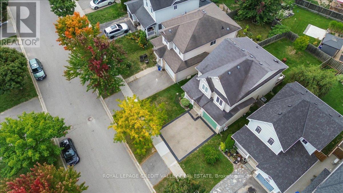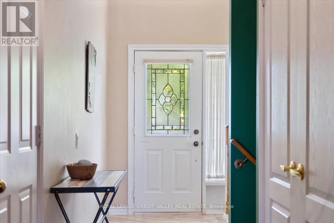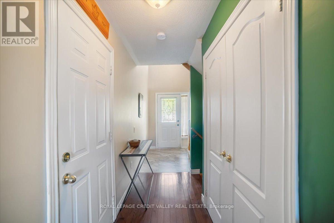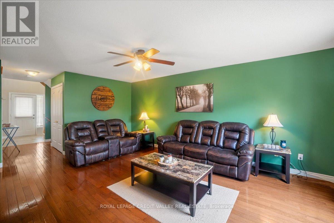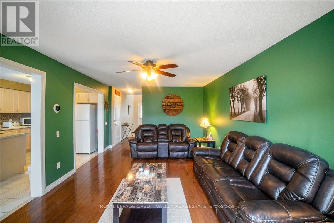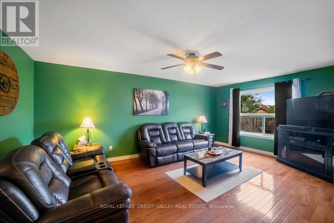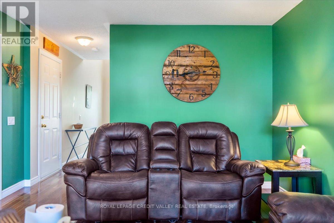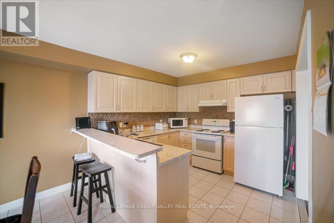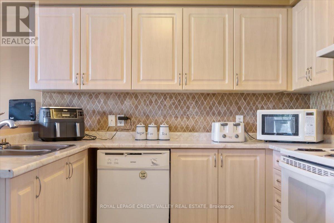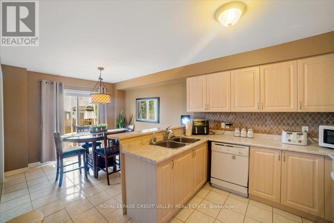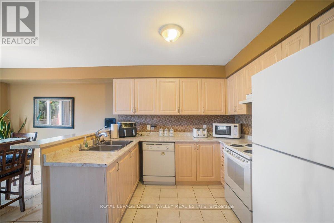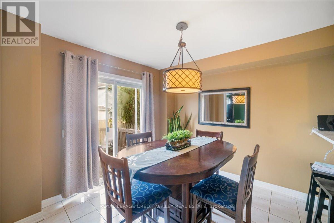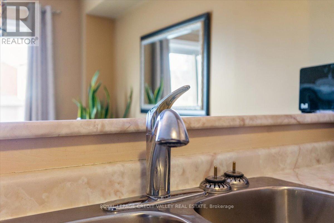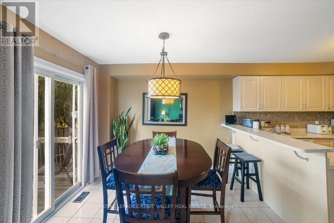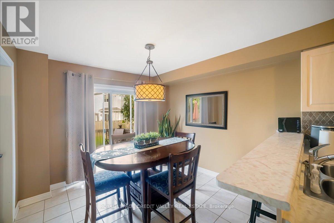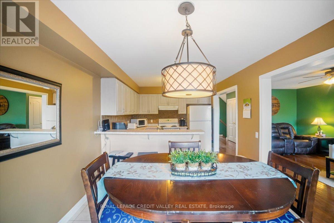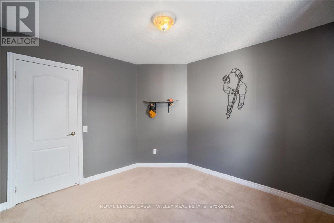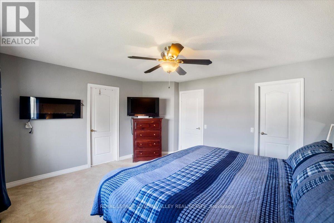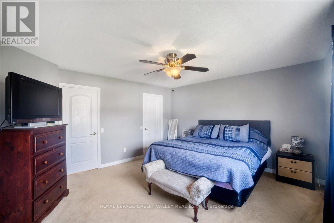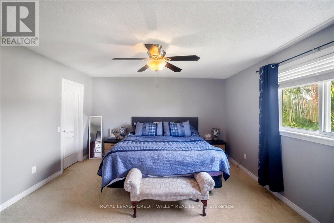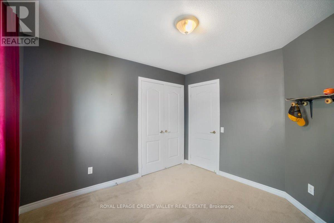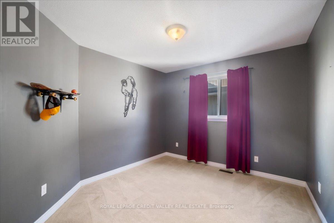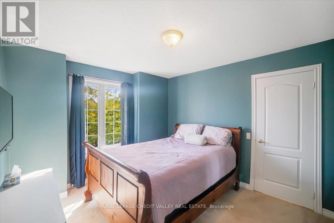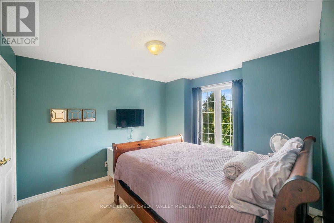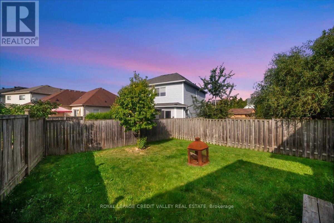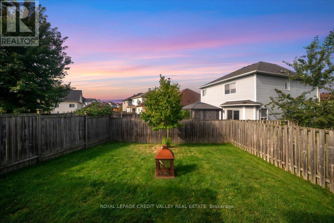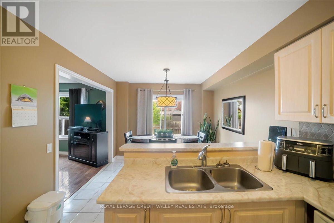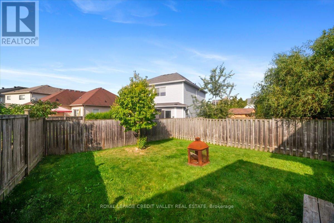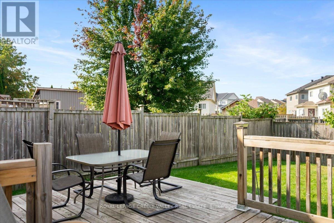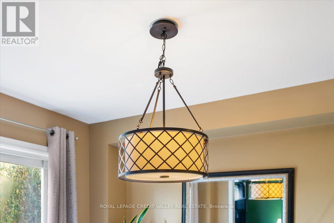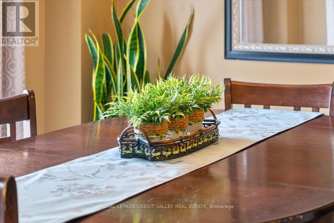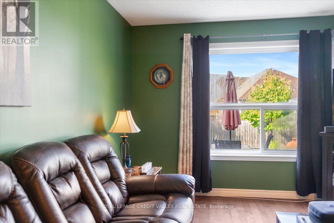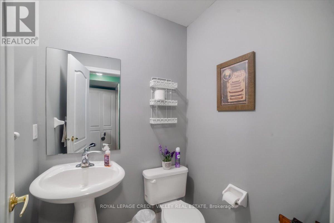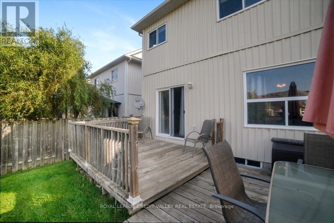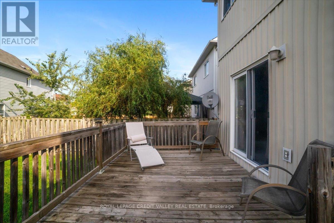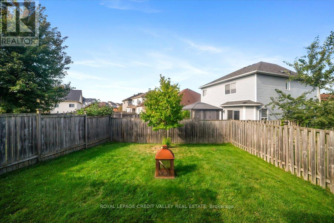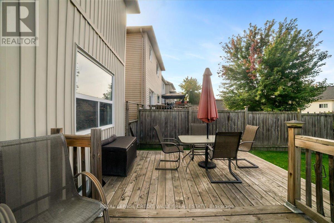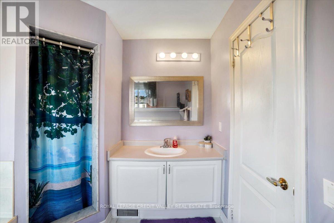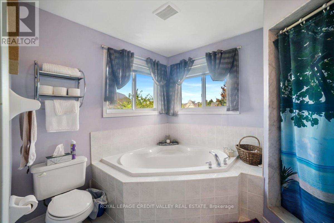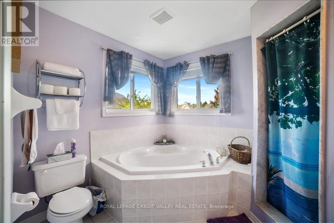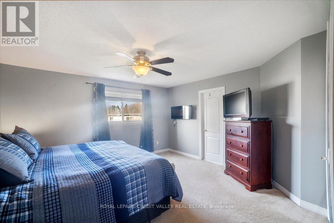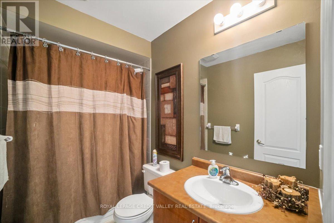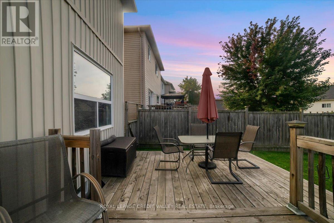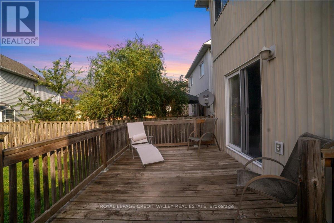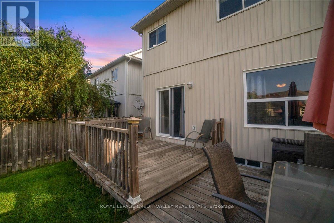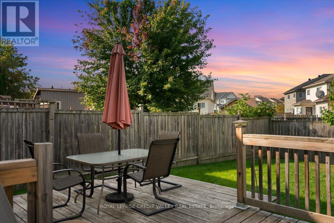210 Marilyn Street Shelburne, Ontario L9V 3C7
$699,000
Discover this stunning property perfectly situated in the core of Shelburne. Enjoy the convenience of being just a short stroll from local parks, schools, and essential amenities. This beautifully maintained residence masterfully combines modern sophistication with classic appeal, offering an ideal setting within a truly welcoming community.Resting on a quiet, tree-lined street, the home presents with irresistible curb appeal. The exterior showcases an attractive, timeless design-a delightful mix of brick and siding-accented by professionally manicured gardens and a custom concrete parking pad leading to the attached garage. A peaceful front porch invites you to enjoy a relaxing morning coffee and soak in the friendly neighborhood atmosphere. The fenced rear yard offers privacy and comfort, complete with a spacious wooden deck.Upon entering, you are instantly greeted by the bright and airy ambiance that defines the interior, immediately highlighting the evident pride of ownership. The main floor features an open-concept design, optimized for effortless living and utility. The sunlit living room features elegant hardwood flooring and a convenient walkout to the backyard. Recent upgrades include a new refrigerator, stove, and clothes washer (replaced within the last year). All three upper-level bedrooms are generously sized to easily accommodate a growing family's needs. The primary suite is a sanctuary, boasting a walk-in closet and a full ensuite washroom, complete with a luxurious soaker tub. (id:50886)
Property Details
| MLS® Number | X12416999 |
| Property Type | Single Family |
| Community Name | Shelburne |
| Amenities Near By | Park, Schools |
| Community Features | Community Centre |
| Equipment Type | Furnace |
| Parking Space Total | 3 |
| Rental Equipment Type | Furnace |
Building
| Bathroom Total | 3 |
| Bedrooms Above Ground | 3 |
| Bedrooms Total | 3 |
| Basement Development | Unfinished |
| Basement Type | N/a (unfinished) |
| Construction Style Attachment | Detached |
| Cooling Type | Central Air Conditioning |
| Exterior Finish | Vinyl Siding, Stone |
| Flooring Type | Ceramic, Carpeted |
| Foundation Type | Concrete |
| Half Bath Total | 1 |
| Heating Fuel | Natural Gas |
| Heating Type | Forced Air |
| Stories Total | 2 |
| Size Interior | 1,100 - 1,500 Ft2 |
| Type | House |
| Utility Water | Municipal Water |
Parking
| Garage |
Land
| Acreage | No |
| Fence Type | Fenced Yard |
| Land Amenities | Park, Schools |
| Sewer | Sanitary Sewer |
| Size Depth | 104 Ft |
| Size Frontage | 32 Ft |
| Size Irregular | 32 X 104 Ft ; 32.01 Ft X 104.03 Ft X 32.01 Ft X 103.57 |
| Size Total Text | 32 X 104 Ft ; 32.01 Ft X 104.03 Ft X 32.01 Ft X 103.57 |
| Zoning Description | 124 |
Rooms
| Level | Type | Length | Width | Dimensions |
|---|---|---|---|---|
| Main Level | Kitchen | 6.19 m | 2.85 m | 6.19 m x 2.85 m |
| Main Level | Living Room | 5.91 m | 3.75 m | 5.91 m x 3.75 m |
| Upper Level | Primary Bedroom | 4.19 m | 4.16 m | 4.19 m x 4.16 m |
| Upper Level | Bedroom 2 | 3.22 m | 3.04 m | 3.22 m x 3.04 m |
| Upper Level | Bedroom 3 | 3.22 m | 3.16 m | 3.22 m x 3.16 m |
| Upper Level | Bathroom | 2.54 m | 3.13 m | 2.54 m x 3.13 m |
| Upper Level | Bathroom | 1.52 m | 2.38 m | 1.52 m x 2.38 m |
Utilities
| Cable | Available |
| Electricity | Installed |
| Sewer | Installed |
https://www.realtor.ca/real-estate/28891967/210-marilyn-street-shelburne-shelburne
Contact Us
Contact us for more information
Allan Hassoun
Salesperson
allanhassoun.royallepage.ca/
www.facebook.com/allanhassounrealestate?ref=bookmarks
10045 Hurontario St #1
Brampton, Ontario L6Z 0E6
(905) 793-5000
(905) 793-5020
www.royallepagebrampton.com/
Bonnie Dagher
Salesperson
(647) 889-6350
bonniedagher.royallepage.ca/
10045 Hurontario St #1
Brampton, Ontario L6Z 0E6
(905) 793-5000
(905) 793-5020

