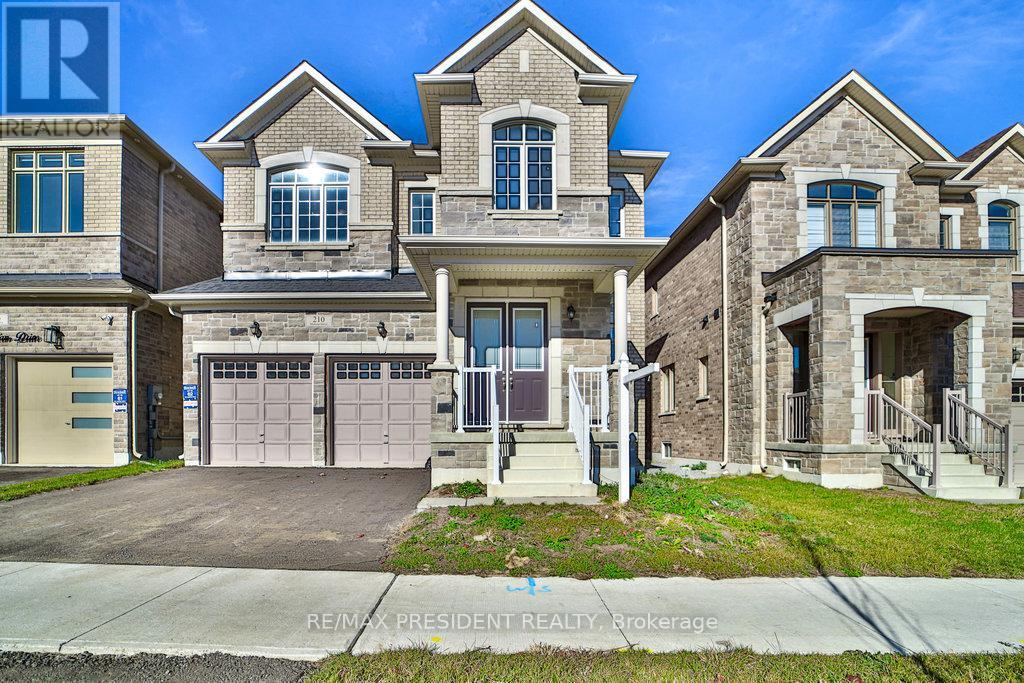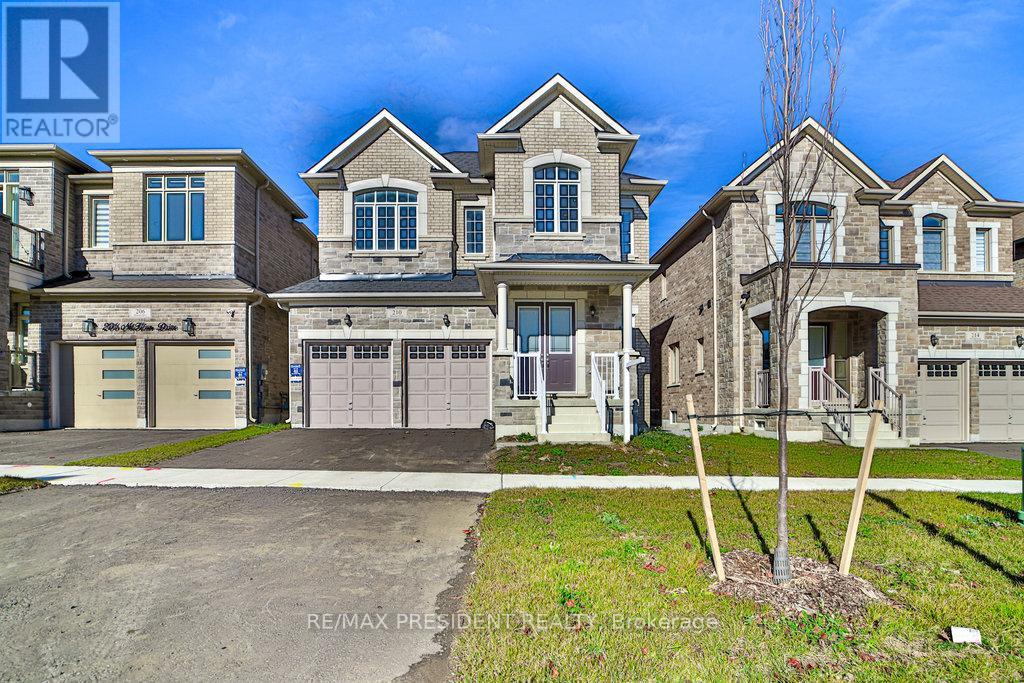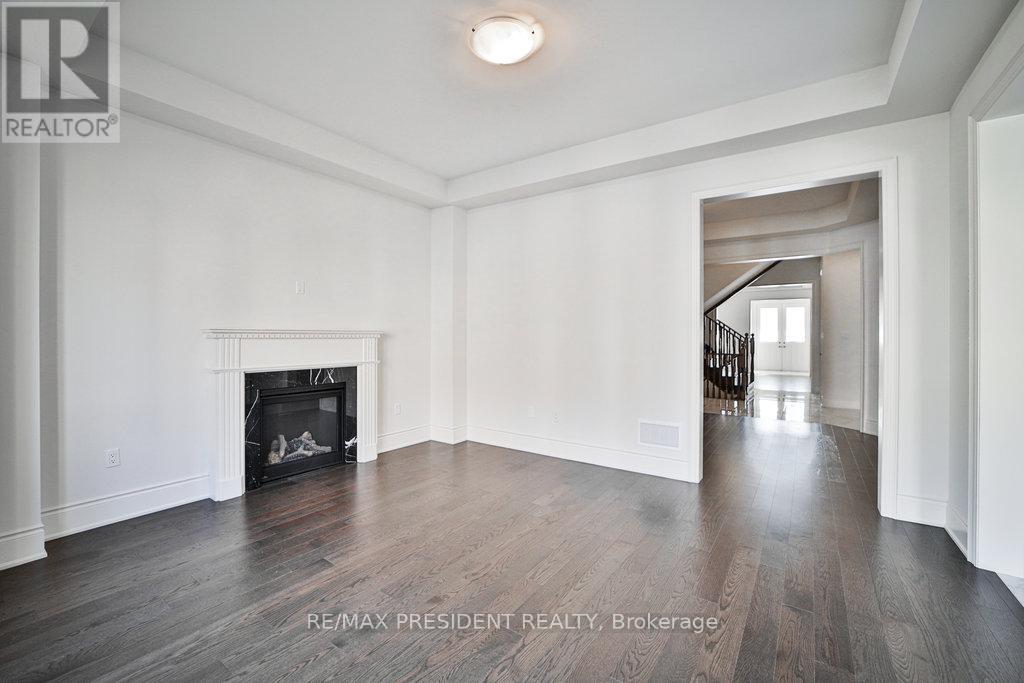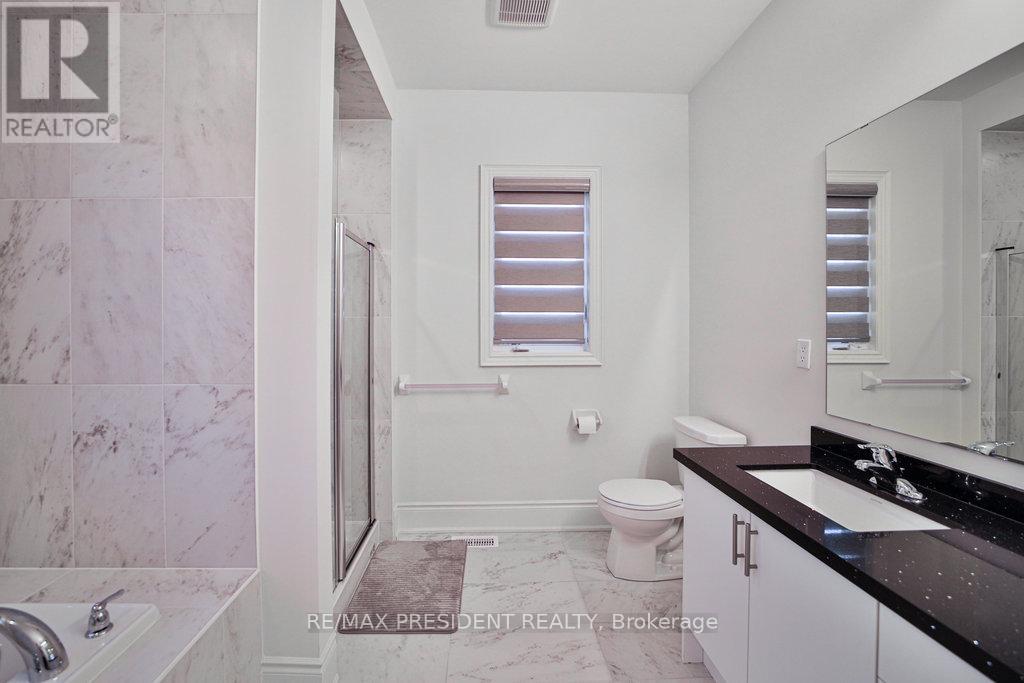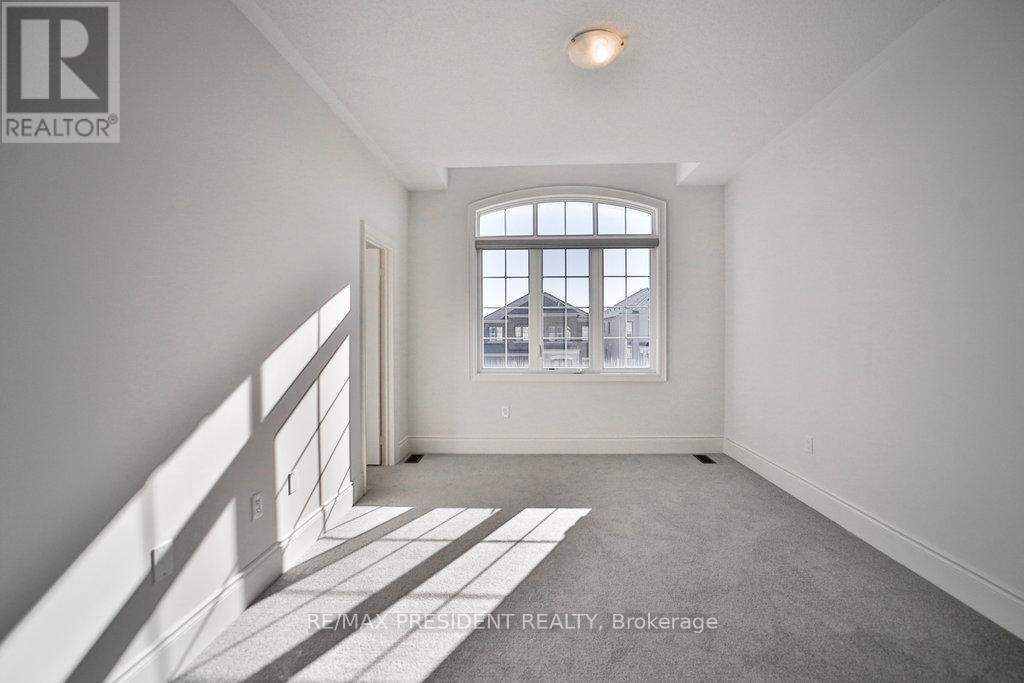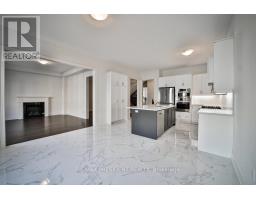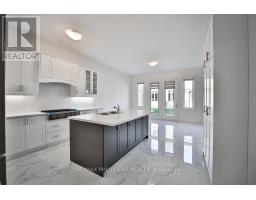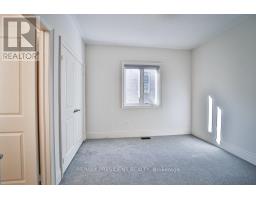210 Mckean Drive Whitchurch-Stouffville, Ontario L4A 5C2
$1,789,000
**Welcome to 210 McKean Dr.** This charming home is move-in ready and awaiting your personal touch. With over $100k in luxurious upgrades, this spacious property offers 5 bedrooms, 5 bathrooms, and a host of premium features, including hardwood flooring, oak stairs, an upgraded kitchen, and built-in appliances. The main floor features a private office, a large living and dining area, and a cozy family room with a fireplace. The gourmet kitchen is complete with a breakfast area and direct access to the backyard. Upstairs, you'll find an abundance of natural light that floods the elegant master bedroom, which boasts a 5-piece ensuite and his-and-her walk-in closets. Two additional bedrooms each have their own ensuite, while the other two share a convenient Jack-and-Jill bathroom. The second floor also includes a spacious laundry room. This beautiful two-story home is ideally situated within walking distance to Stouffville GO Station, hiking trails, golf courses, schools, parks, bus stops, grocery stores, and a recreation center. Don't miss out on this exceptional opportunity schedule your showing today! **** EXTRAS **** All Electrical Light Fixtures, Window Blinds, Fridge, Stove, B/I Dishwasher, Washer and Dryer. (id:50886)
Property Details
| MLS® Number | N10424463 |
| Property Type | Single Family |
| Community Name | Stouffville |
| AmenitiesNearBy | Hospital, Place Of Worship, Schools |
| EquipmentType | Water Heater - Gas |
| Features | Conservation/green Belt |
| ParkingSpaceTotal | 4 |
| RentalEquipmentType | Water Heater - Gas |
Building
| BathroomTotal | 15 |
| BedroomsAboveGround | 5 |
| BedroomsTotal | 5 |
| Amenities | Fireplace(s) |
| Appliances | Oven - Built-in, Range |
| BasementDevelopment | Unfinished |
| BasementType | N/a (unfinished) |
| ConstructionStyleAttachment | Detached |
| ExteriorFinish | Brick, Stone |
| FireplacePresent | Yes |
| FireplaceTotal | 1 |
| FlooringType | Hardwood, Tile |
| FoundationType | Concrete, Poured Concrete |
| HalfBathTotal | 1 |
| HeatingFuel | Natural Gas |
| HeatingType | Forced Air |
| StoriesTotal | 2 |
| SizeInterior | 2999.975 - 3499.9705 Sqft |
| Type | House |
| UtilityWater | Municipal Water |
Parking
| Attached Garage |
Land
| Acreage | No |
| LandAmenities | Hospital, Place Of Worship, Schools |
| Sewer | Sanitary Sewer |
| SizeDepth | 97 Ft ,6 In |
| SizeFrontage | 40 Ft |
| SizeIrregular | 40 X 97.5 Ft |
| SizeTotalText | 40 X 97.5 Ft |
| ZoningDescription | Rn3(7-x) |
Rooms
| Level | Type | Length | Width | Dimensions |
|---|---|---|---|---|
| Second Level | Laundry Room | 2.06 m | 2.47 m | 2.06 m x 2.47 m |
| Second Level | Primary Bedroom | 5.13 m | 5.42 m | 5.13 m x 5.42 m |
| Second Level | Bedroom 2 | 3.51 m | 3.46 m | 3.51 m x 3.46 m |
| Second Level | Bedroom 3 | 2.79 m | 3.11 m | 2.79 m x 3.11 m |
| Second Level | Bedroom 4 | 2.79 m | 4.92 m | 2.79 m x 4.92 m |
| Second Level | Bedroom 5 | 3.83 m | 4.85 m | 3.83 m x 4.85 m |
| Main Level | Living Room | 3.82 m | 4.74 m | 3.82 m x 4.74 m |
| Main Level | Office | 2.85 m | 3.51 m | 2.85 m x 3.51 m |
| Main Level | Dining Room | 4.18 m | 3.44 m | 4.18 m x 3.44 m |
| Main Level | Family Room | 4.2 m | 4.18 m | 4.2 m x 4.18 m |
| Main Level | Kitchen | 3.97 m | 3.82 m | 3.97 m x 3.82 m |
Utilities
| Cable | Available |
| Sewer | Installed |
Interested?
Contact us for more information
Suminder Kaur
Salesperson
80 Maritime Ontario Blvd #246
Brampton, Ontario L6S 0E7
Sunny Singh
Salesperson
80 Maritime Ontario Blvd #246
Brampton, Ontario L6S 0E7

