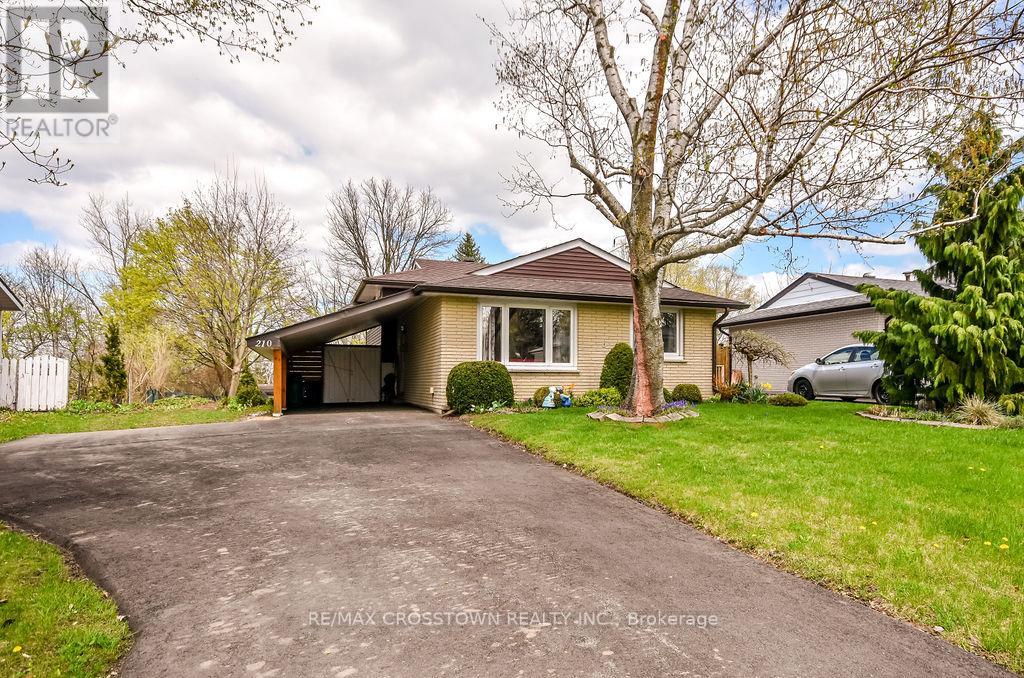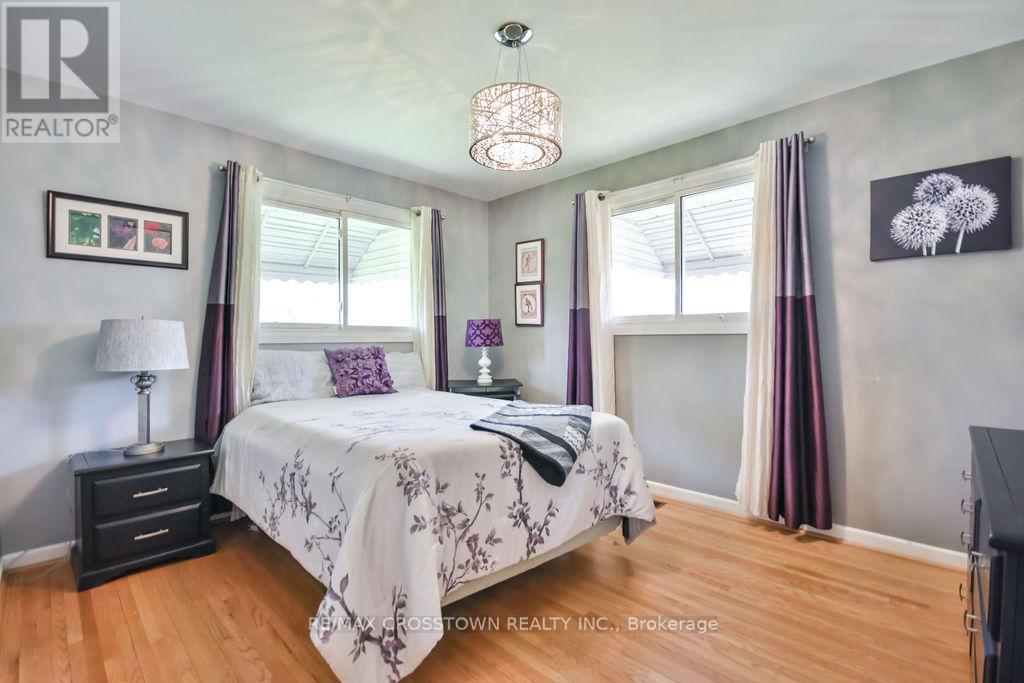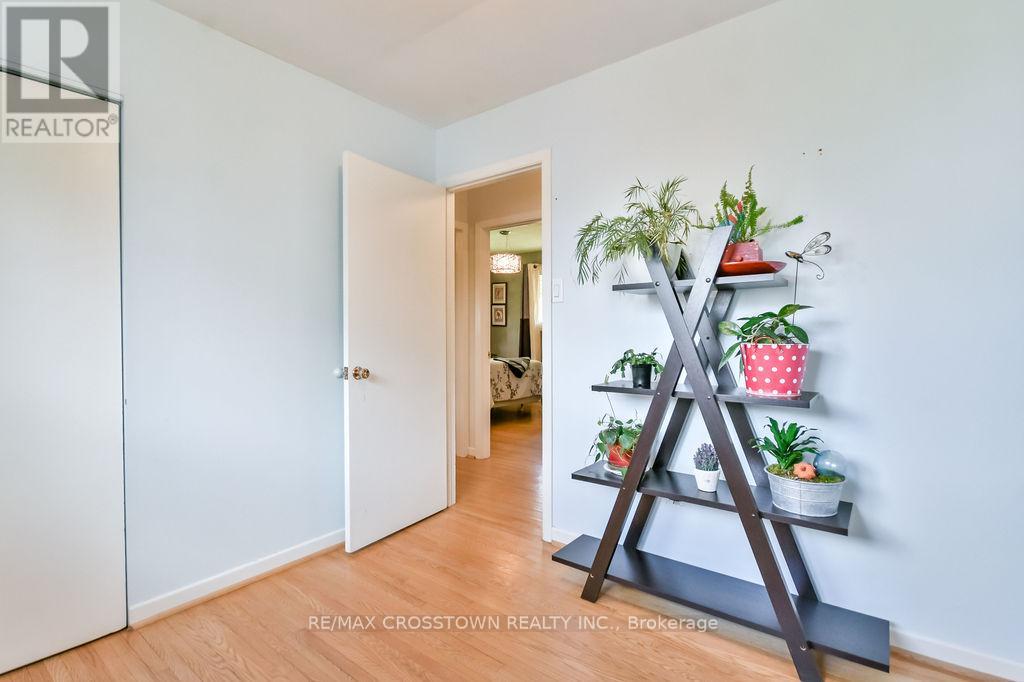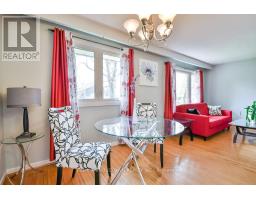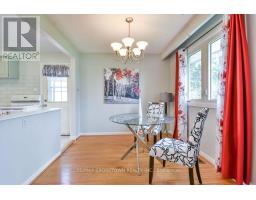210 Merrett Drive Barrie, Ontario L4N 3Y5
$629,900
Welcome to this well-maintained 3-bedroom gem nestled on a massive in-city lot! Perfect for first-time buyers, retirees, or investors. Situated on a quiet street, this home boasts pride of ownership and endless potential! FEATURES: New driveway and carport, hardwood floors throughout the house, ceramic tiles in kitchen and bathroom, finished lower level family room, walkout from kitchen to a new deck, pool sized lot, potential for garden suit. Whether you're starting fresh or settling into a new chapter, this home has everything you need to make it your own! (id:50886)
Property Details
| MLS® Number | S12130369 |
| Property Type | Single Family |
| Community Name | Painswick North |
| Equipment Type | Water Heater |
| Parking Space Total | 3 |
| Rental Equipment Type | Water Heater |
Building
| Bathroom Total | 1 |
| Bedrooms Above Ground | 3 |
| Bedrooms Total | 3 |
| Age | 31 To 50 Years |
| Appliances | Dishwasher, Stove, Refrigerator |
| Basement Development | Finished |
| Basement Type | N/a (finished) |
| Construction Style Attachment | Detached |
| Construction Style Split Level | Backsplit |
| Cooling Type | Central Air Conditioning |
| Exterior Finish | Brick, Vinyl Siding |
| Foundation Type | Concrete |
| Heating Fuel | Natural Gas |
| Heating Type | Forced Air |
| Size Interior | 700 - 1,100 Ft2 |
| Type | House |
| Utility Water | Municipal Water |
Parking
| Carport | |
| No Garage |
Land
| Acreage | No |
| Sewer | Septic System |
| Size Depth | 180 Ft |
| Size Frontage | 60 Ft |
| Size Irregular | 60 X 180 Ft ; 61.99 Ft X189.10 Ft X60.01 Ft X173.55 Ft |
| Size Total Text | 60 X 180 Ft ; 61.99 Ft X189.10 Ft X60.01 Ft X173.55 Ft|under 1/2 Acre |
Rooms
| Level | Type | Length | Width | Dimensions |
|---|---|---|---|---|
| Lower Level | Family Room | 5.71 m | 3.45 m | 5.71 m x 3.45 m |
| Main Level | Living Room | 5.22 m | 3.51 m | 5.22 m x 3.51 m |
| Main Level | Kitchen | 4.94 m | 2 m | 4.94 m x 2 m |
| Main Level | Dining Room | 3.15 m | 2.88 m | 3.15 m x 2.88 m |
| Upper Level | Primary Bedroom | 3.78 m | 3.05 m | 3.78 m x 3.05 m |
| Upper Level | Bedroom 2 | 3.78 m | 2.68 m | 3.78 m x 2.68 m |
| Upper Level | Bedroom 3 | 2.72 m | 1 m | 2.72 m x 1 m |
https://www.realtor.ca/real-estate/28273319/210-merrett-drive-barrie-painswick-north-painswick-north
Contact Us
Contact us for more information
Lisa Zhao
Salesperson
566 Bryne Drive Unit B1, 105880 &105965
Barrie, Ontario L4N 9P6
(705) 739-1000
(705) 739-1002
Wes Ayranto
Salesperson
www.wesayranto.com/
566 Bryne Drive Unit B1, 105880 &105965
Barrie, Ontario L4N 9P6
(705) 739-1000
(705) 739-1002

