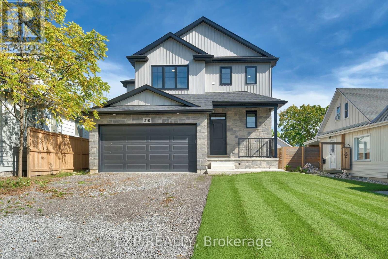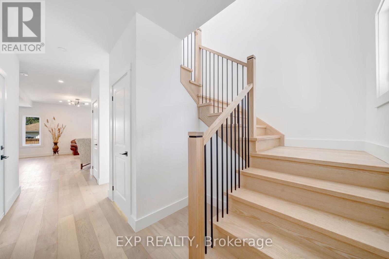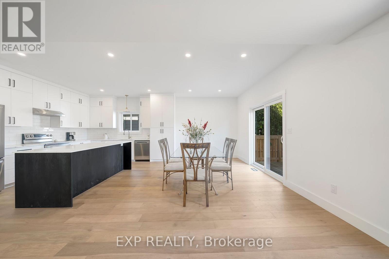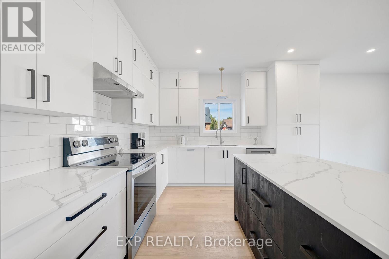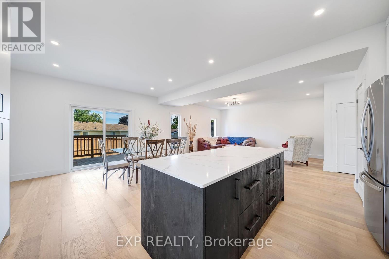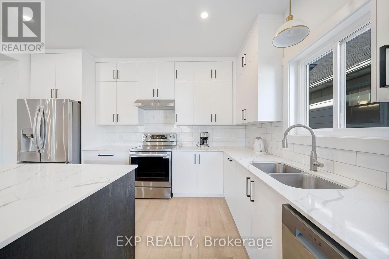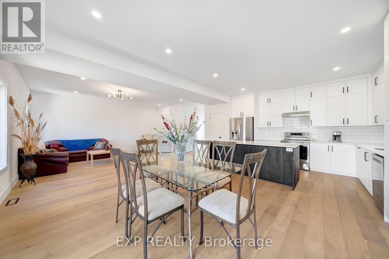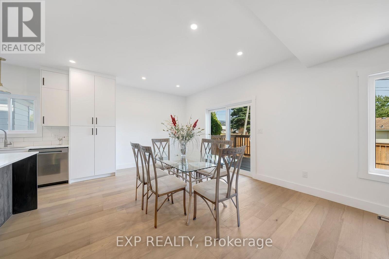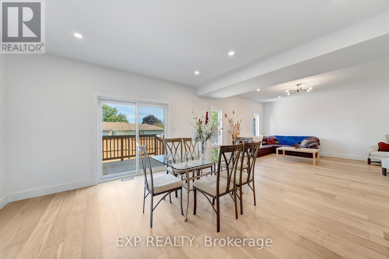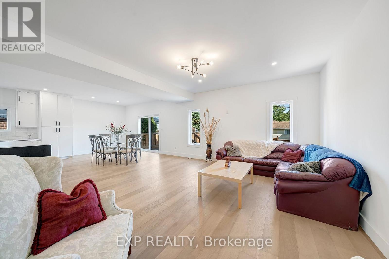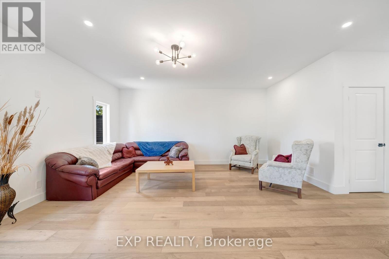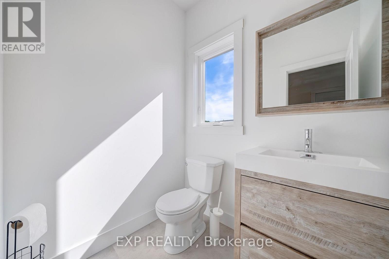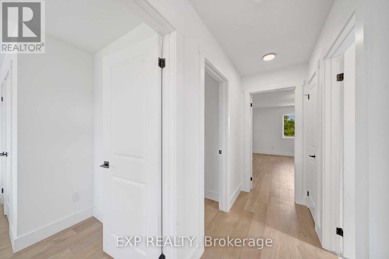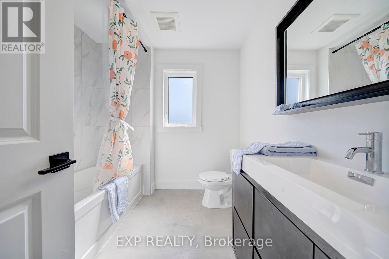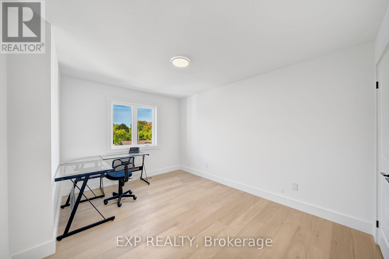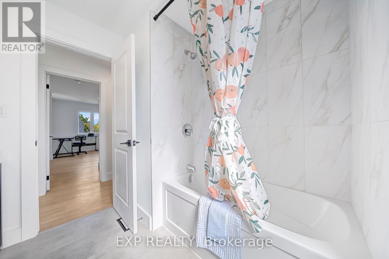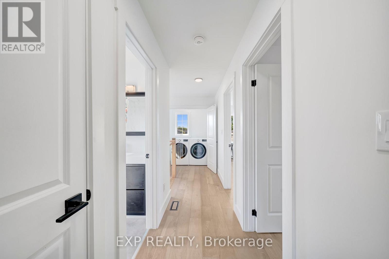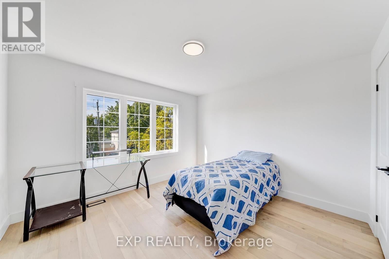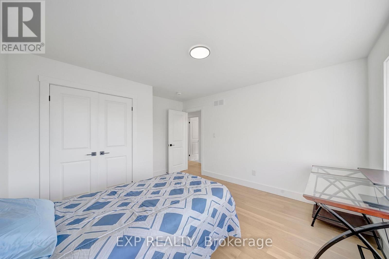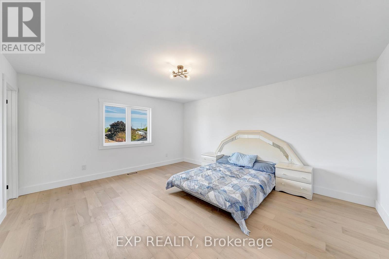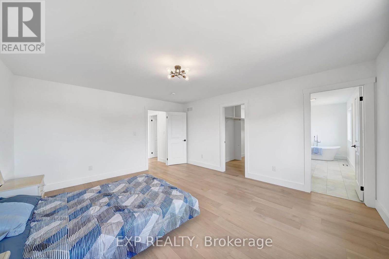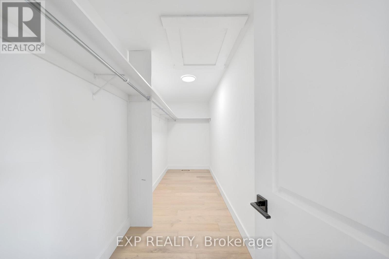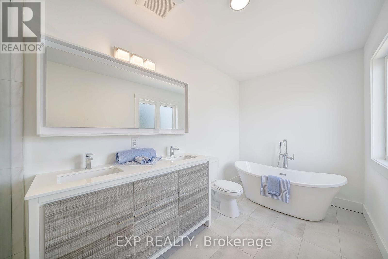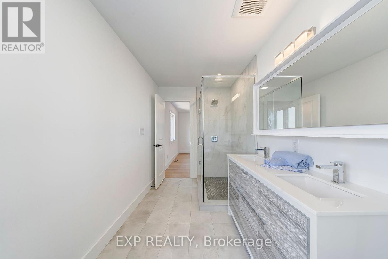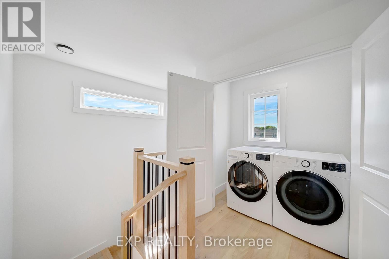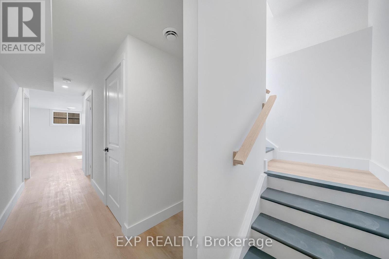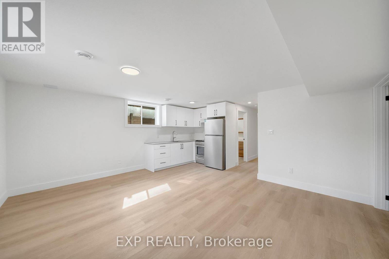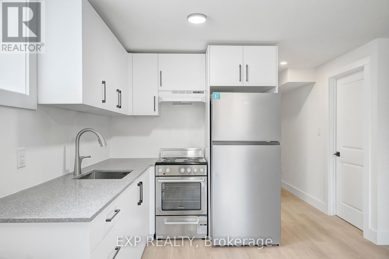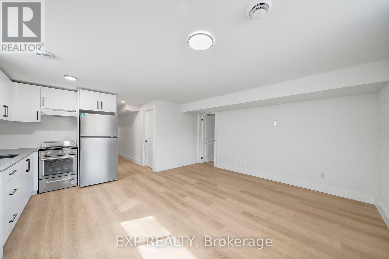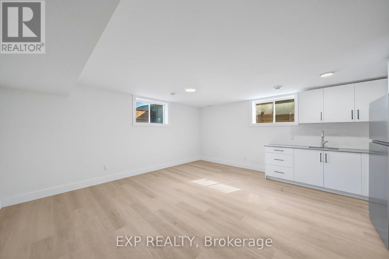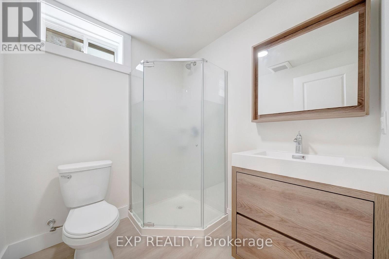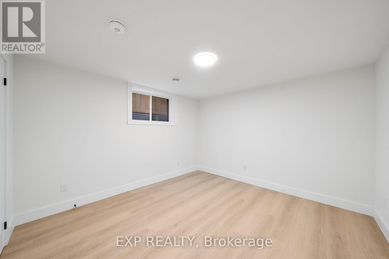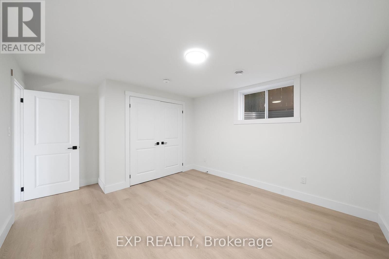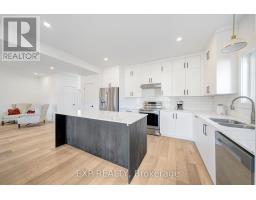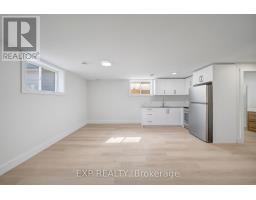210 Morton Street Thorold, Ontario L2V 1C7
$899,000
Welcome to 210 Morton Street - a modern 3+1 bedroom, 3.5 bathroom home designed with style, function, and versatility in mind. From the curb, the mix of stone and vinyl facades, covered front porch, and double-car garage set the tone for what's inside. Step into the open-concept main floor where an oak staircase makes a striking first impression. Upgraded engineered hardwood runs throughout, tying together the dining and great room spaces with the high-end custom kitchen. Here you'll find quartz countertops, a separate island, and plenty of room to cook, entertain, and gather. Upstairs, the primary suite is a retreat of its own with a walk-in closet and spa-like ensuite featuring a glass and tile shower, freestanding tub, and double vanity. Two additional bedrooms share an upgraded bathroom, while an upper-level laundry adds everyday convenience. The lower level extends the home's appeal with a self-contained in-law suite. Complete with its own entry, kitchenette, laundry, and a separate side door, it's a great setup for multi-generational living or generating extra income. Less than 2 years old, this home is truly move-in ready. With low-maintenance landscaping and a central Thorold location, you'll have quick access to St. Catharines, Niagara Falls, and Welland. Whether you're looking to upsize, accommodate extended family, or ease your mortgage with a rental option, 210 Morton Street delivers it all with modern finishes, smart design, and a flexible layout. (id:50886)
Property Details
| MLS® Number | X12444205 |
| Property Type | Single Family |
| Community Name | 556 - Allanburg/Thorold South |
| Parking Space Total | 6 |
Building
| Bathroom Total | 4 |
| Bedrooms Above Ground | 3 |
| Bedrooms Below Ground | 1 |
| Bedrooms Total | 4 |
| Age | 0 To 5 Years |
| Appliances | Water Meter |
| Basement Development | Finished |
| Basement Features | Separate Entrance |
| Basement Type | N/a, N/a (finished) |
| Construction Style Attachment | Detached |
| Cooling Type | Central Air Conditioning, Air Exchanger |
| Exterior Finish | Stone, Vinyl Siding |
| Fire Protection | Smoke Detectors |
| Foundation Type | Poured Concrete |
| Half Bath Total | 1 |
| Heating Fuel | Natural Gas |
| Heating Type | Forced Air |
| Stories Total | 2 |
| Size Interior | 1,500 - 2,000 Ft2 |
| Type | House |
| Utility Water | Municipal Water |
Parking
| Attached Garage | |
| Garage |
Land
| Acreage | No |
| Sewer | Sanitary Sewer |
| Size Depth | 90 Ft |
| Size Frontage | 40 Ft |
| Size Irregular | 40 X 90 Ft |
| Size Total Text | 40 X 90 Ft|under 1/2 Acre |
| Zoning Description | R2 |
Rooms
| Level | Type | Length | Width | Dimensions |
|---|---|---|---|---|
| Second Level | Laundry Room | 1.02 m | 2.01 m | 1.02 m x 2.01 m |
| Second Level | Primary Bedroom | 4.27 m | 4.95 m | 4.27 m x 4.95 m |
| Second Level | Other | 1.98 m | 4.85 m | 1.98 m x 4.85 m |
| Second Level | Bedroom | 4.14 m | 3.63 m | 4.14 m x 3.63 m |
| Second Level | Bedroom | 3.2 m | 3.63 m | 3.2 m x 3.63 m |
| Second Level | Bathroom | 3.6 m | 2.75 m | 3.6 m x 2.75 m |
| Basement | Bedroom | 3.94 m | 3.86 m | 3.94 m x 3.86 m |
| Basement | Other | 6.25 m | 5 m | 6.25 m x 5 m |
| Basement | Bathroom | 3 m | 2.75 m | 3 m x 2.75 m |
| Basement | Utility Room | 2.39 m | 5.49 m | 2.39 m x 5.49 m |
| Main Level | Living Room | 5.87 m | 4.9 m | 5.87 m x 4.9 m |
| Main Level | Dining Room | 3.05 m | 4.32 m | 3.05 m x 4.32 m |
| Main Level | Kitchen | 3.63 m | 4.32 m | 3.63 m x 4.32 m |
| Main Level | Bathroom | 2.25 m | 2.25 m | 2.25 m x 2.25 m |
Utilities
| Cable | Installed |
| Electricity | Installed |
| Sewer | Installed |
Contact Us
Contact us for more information
Larry Grieve
Salesperson
386 St. Paul Street - Unit 102
St. Catharines, Ontario L2R 3N2
(866) 530-7737
exprealty.ca/
Andrew Kulakowsky
Salesperson
386 St. Paul Street - Unit 102
St. Catharines, Ontario L2R 3N2
(866) 530-7737
exprealty.ca/

