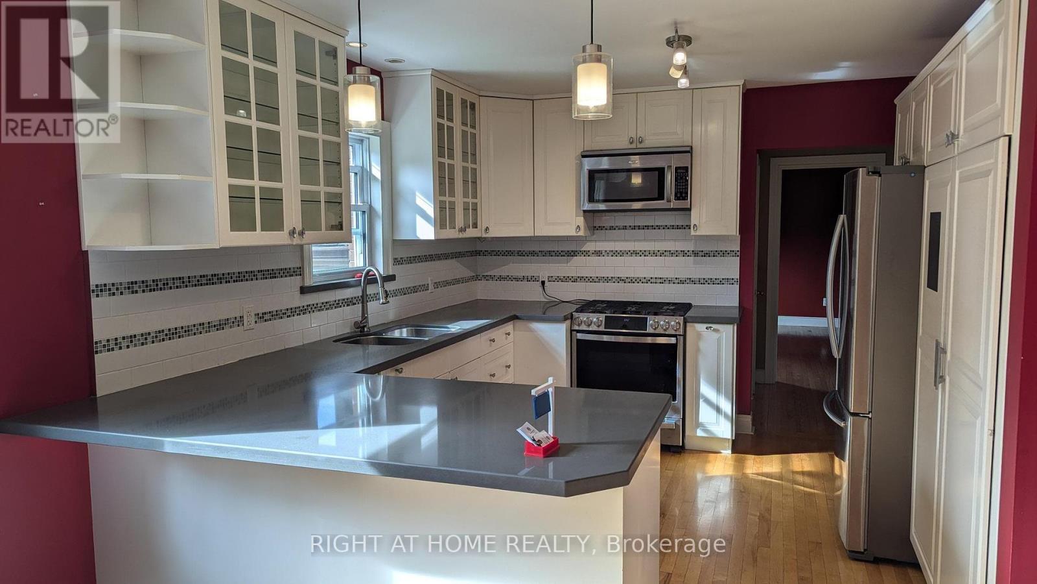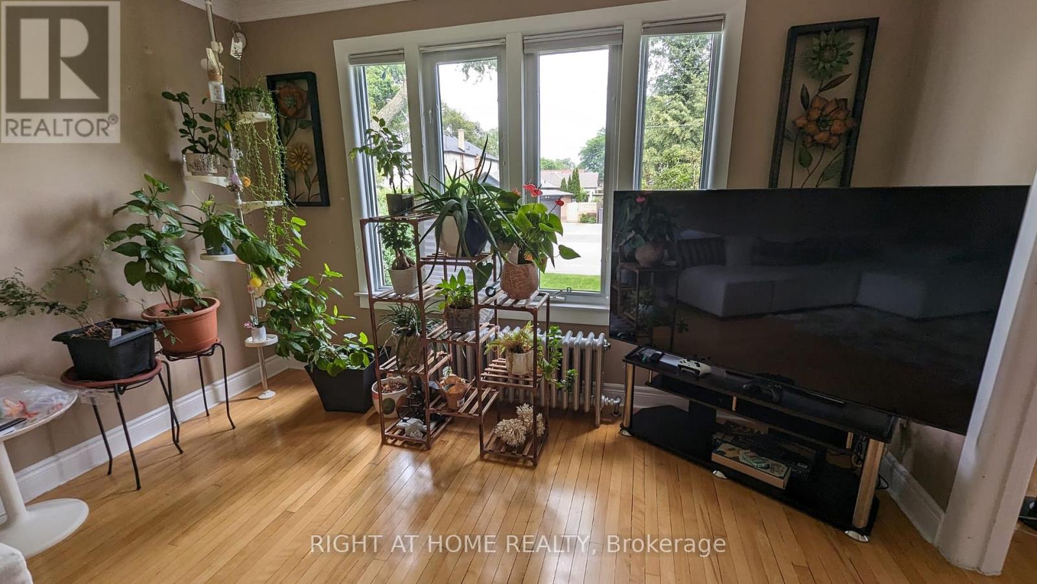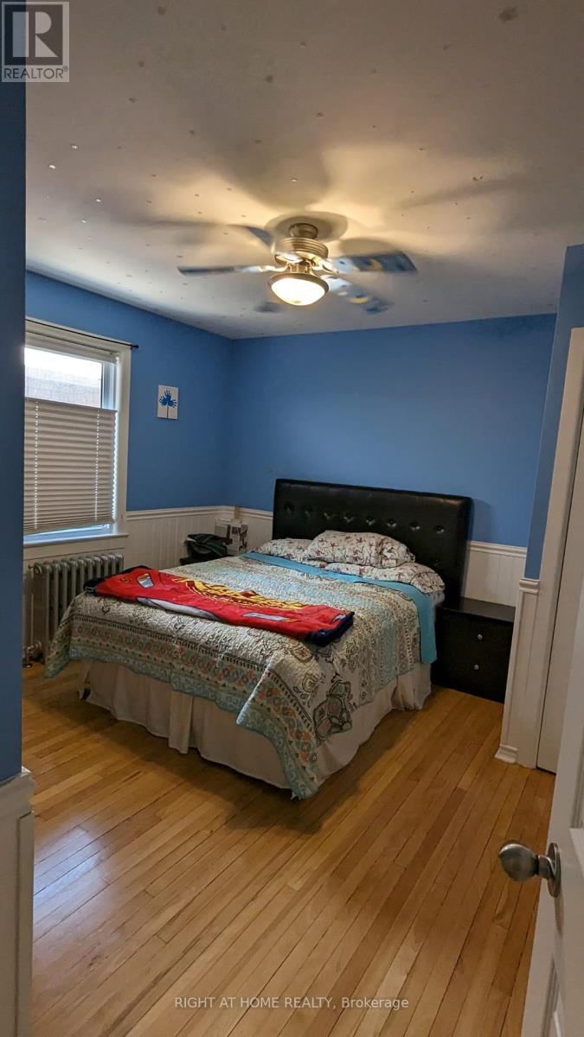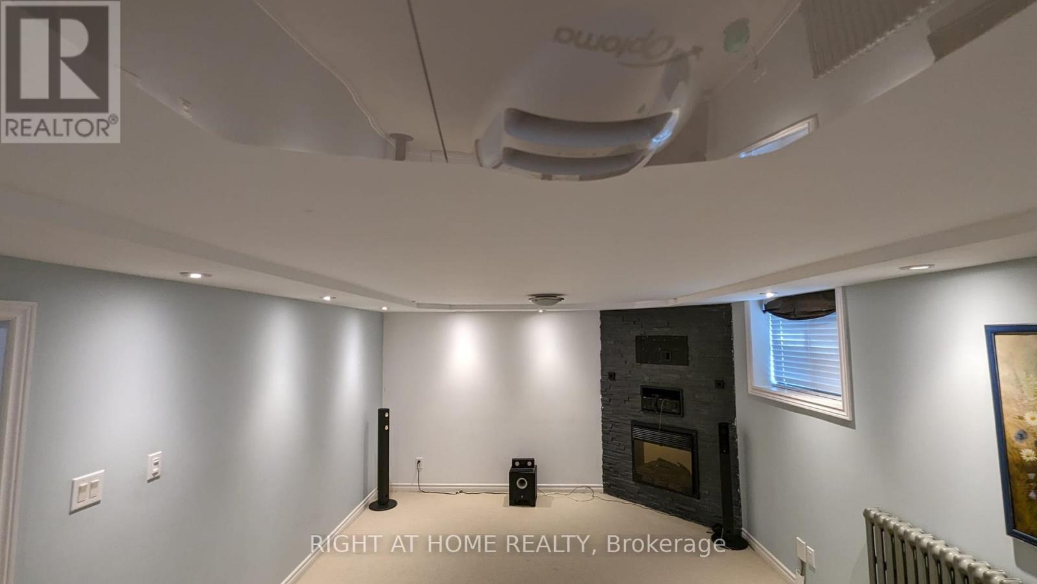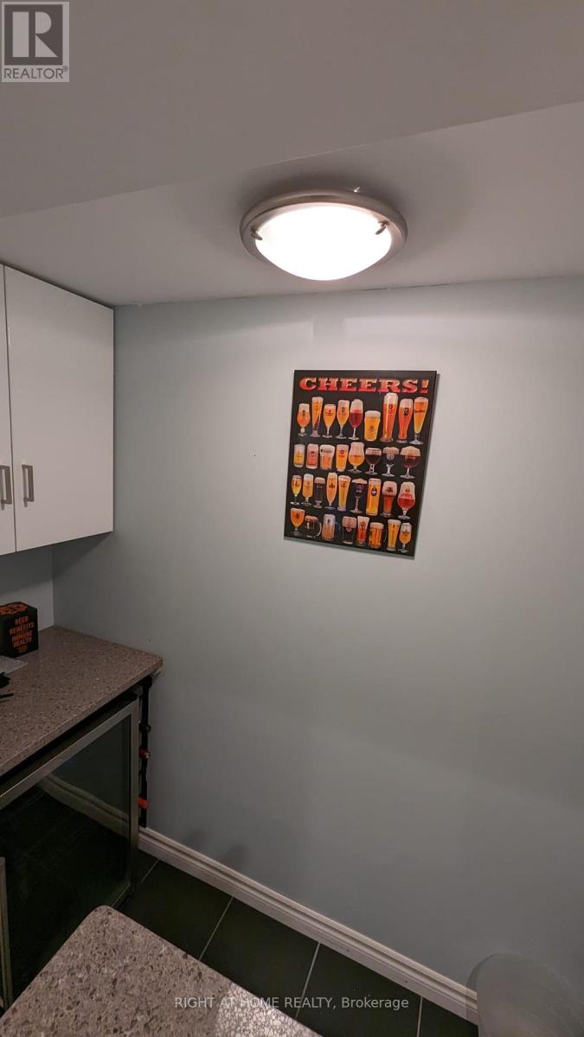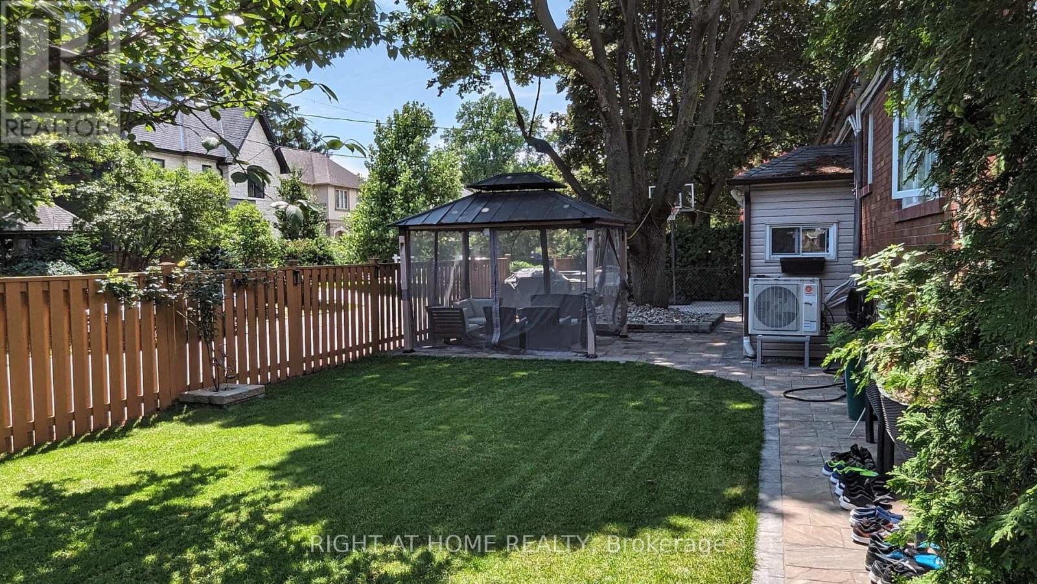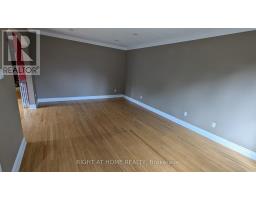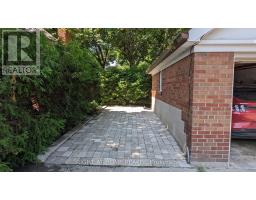210 Prince Edward Drive S Toronto (Stonegate-Queensway), Ontario M8Y 3X3
$5,200 Monthly
Detached home in a family-friendly neighborhood, offering newer stainless steel appliances, natural sunlight, and plenty of space, with a fully finished basement to meet your family needs! Walking distance to the Royal York subway and just minutes from the Lakeshore West GO line. Enjoy the Humber Trail for peaceful walks or bike rides to downtown, as well as the nearby Etobicoke Creek Trail and more! Steps away from Sunnylea Park, tennis courts, and other amenities.Top-rated Sunnylea School serves kids in K-5, and its a short walk to renowned secondary schools like Etobicoke School of the Arts, Karen Kain School of Arts, Bishop Allen, and more. Close to shops and restaurants on Bloor Street. The home features an EV charging plug in the garage and a rough-in for a home theater system in the basement, offering modern conveniences and flexibility for future upgrades. (id:50886)
Property Details
| MLS® Number | W9343524 |
| Property Type | Single Family |
| Community Name | Stonegate-Queensway |
| ParkingSpaceTotal | 4 |
Building
| BathroomTotal | 2 |
| BedroomsAboveGround | 3 |
| BedroomsBelowGround | 1 |
| BedroomsTotal | 4 |
| ArchitecturalStyle | Bungalow |
| BasementDevelopment | Finished |
| BasementType | N/a (finished) |
| ConstructionStyleAttachment | Detached |
| CoolingType | Wall Unit |
| ExteriorFinish | Brick |
| FireplacePresent | Yes |
| FoundationType | Block |
| HeatingFuel | Natural Gas |
| HeatingType | Hot Water Radiator Heat |
| StoriesTotal | 1 |
| Type | House |
| UtilityWater | Municipal Water |
Parking
| Attached Garage |
Land
| Acreage | No |
| Sewer | Sanitary Sewer |
| SizeDepth | 100 Ft |
| SizeFrontage | 35 Ft |
| SizeIrregular | 35 X 100 Ft |
| SizeTotalText | 35 X 100 Ft |
Rooms
| Level | Type | Length | Width | Dimensions |
|---|---|---|---|---|
| Lower Level | Recreational, Games Room | 6.88 m | 3.71 m | 6.88 m x 3.71 m |
| Lower Level | Bedroom | 6.88 m | 3.12 m | 6.88 m x 3.12 m |
| Lower Level | Games Room | 4.88 m | 3.35 m | 4.88 m x 3.35 m |
| Main Level | Foyer | 3.3 m | 1.9 m | 3.3 m x 1.9 m |
| Main Level | Living Room | 5.79 m | 3.73 m | 5.79 m x 3.73 m |
| Main Level | Kitchen | 3.3 m | 3.3 m | 3.3 m x 3.3 m |
| Main Level | Family Room | 4.27 m | 3.3 m | 4.27 m x 3.3 m |
| Main Level | Primary Bedroom | 4.09 m | 3.53 m | 4.09 m x 3.53 m |
| Main Level | Bedroom 2 | 3.73 m | 3.4 m | 3.73 m x 3.4 m |
| Main Level | Bedroom 3 | 3.76 m | 3.51 m | 3.76 m x 3.51 m |
Interested?
Contact us for more information
Bala Dhuchetty
Broker
480 Eglinton Ave West
Mississauga, Ontario L5R 0G2

