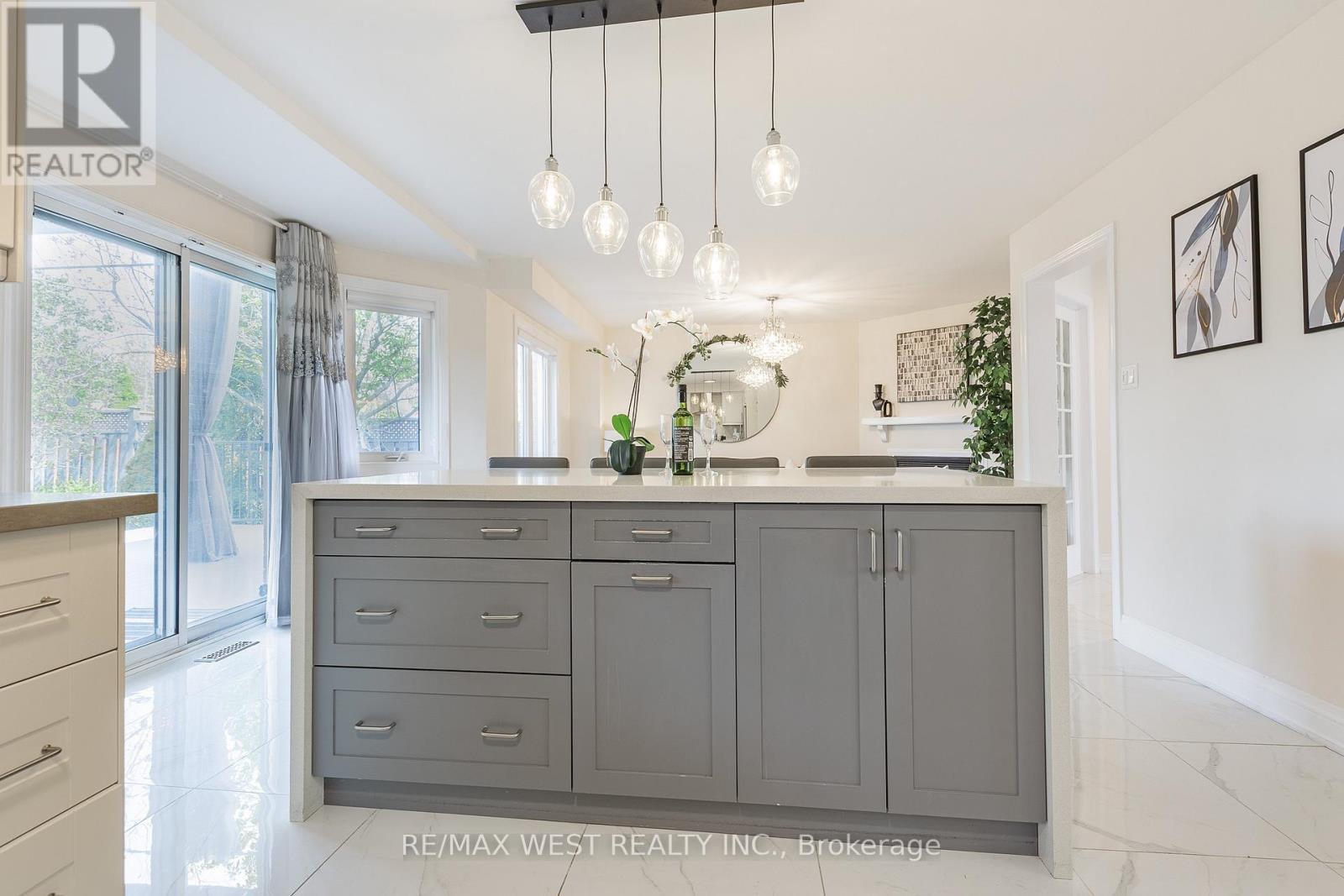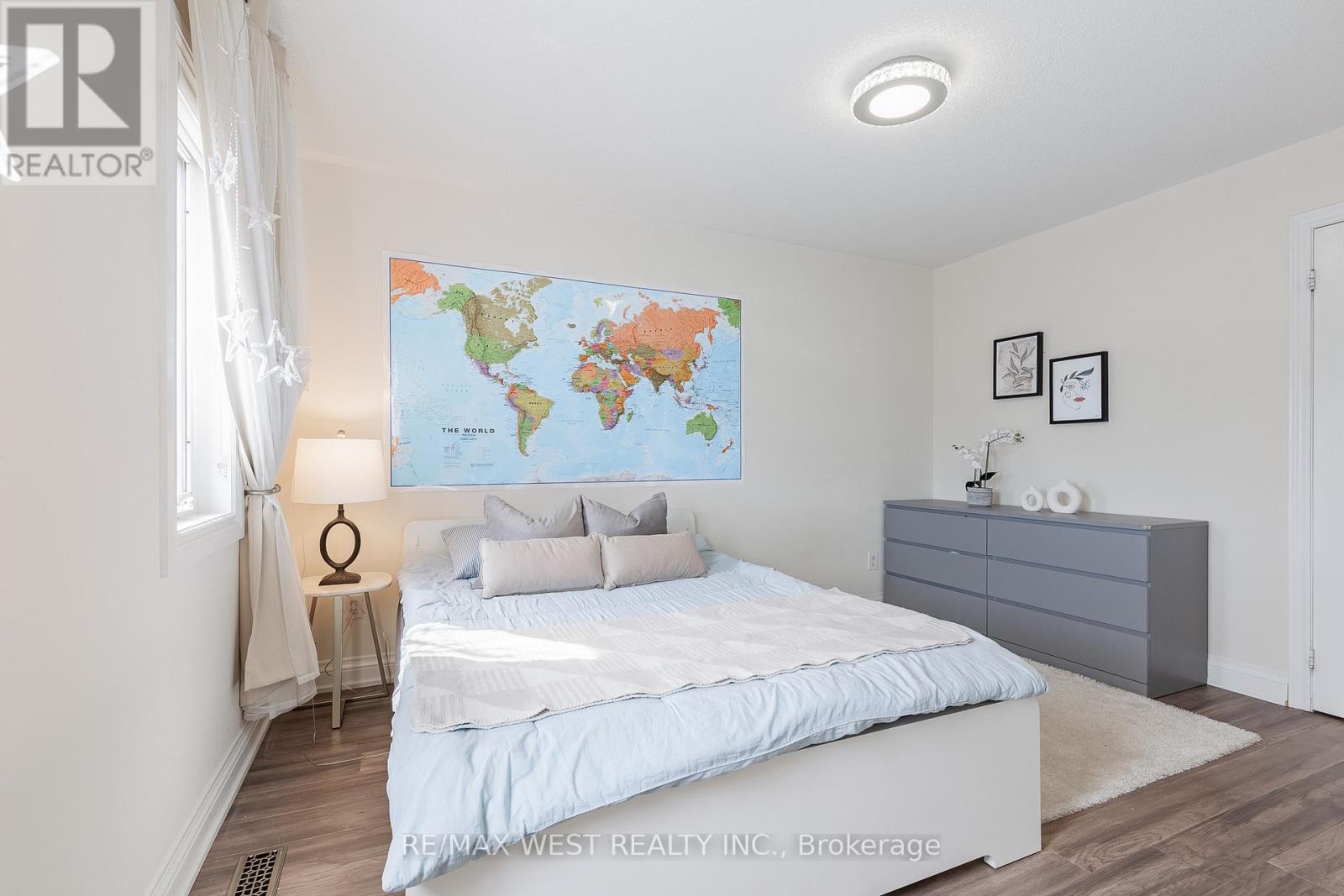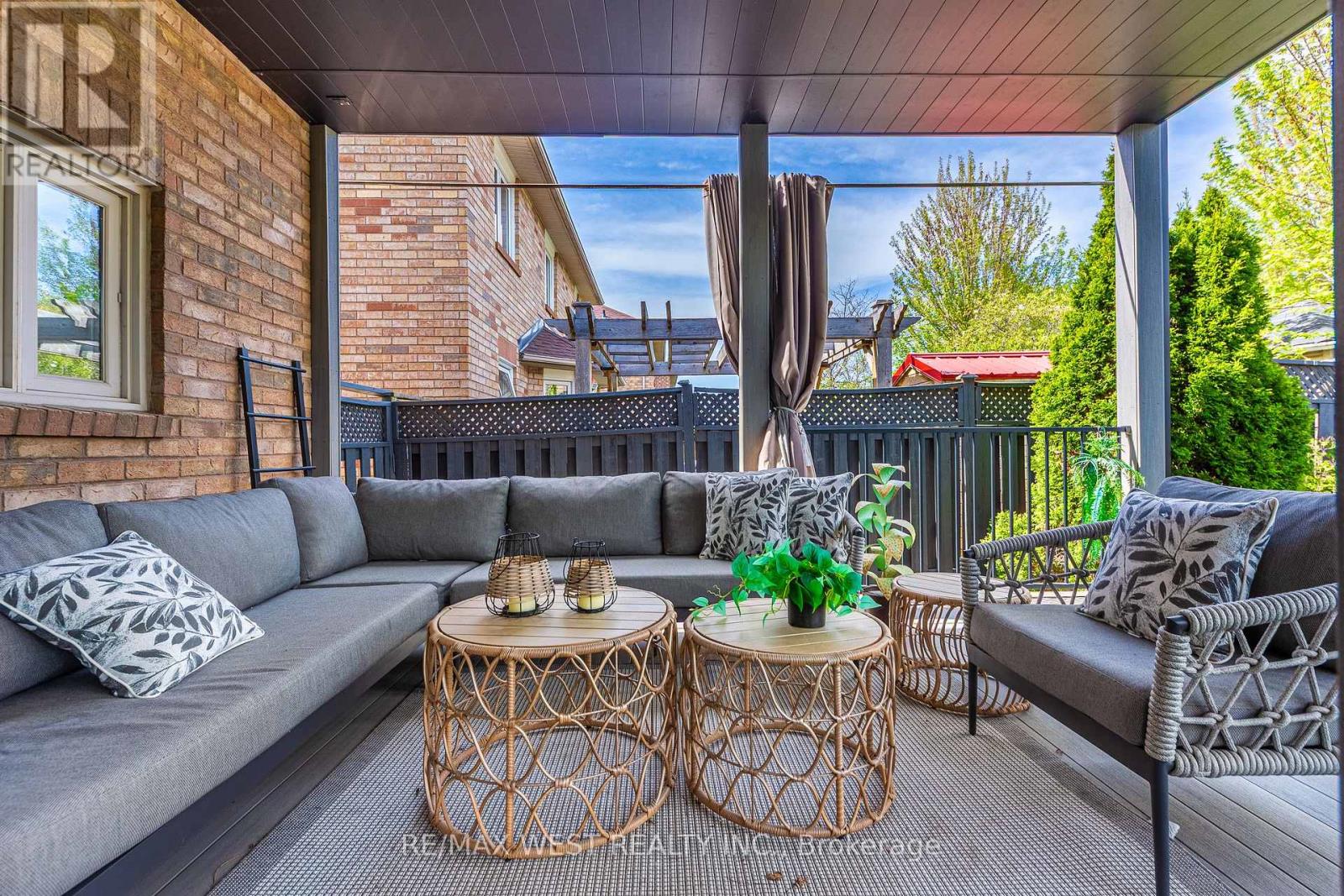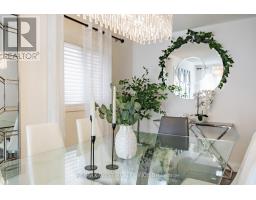210 Roseheath Drive Vaughan, Ontario L6A 2A3
4 Bedroom
3 Bathroom
1,500 - 2,000 ft2
Central Air Conditioning
Forced Air
$1,349,000
A beautiful house nestled on one of Vaughan's desirable community. Located close to hospital, major highways, shopping complex, schools, bus route. This home was meticulously updated, show's a perfect fusion of open space and functionality. A big island adorn the kitchen with tons of storage space. A huge covered deck is ready for extra space to work or entertain. This is your home. Don't miss out on this rare property. (id:50886)
Property Details
| MLS® Number | N12149850 |
| Property Type | Single Family |
| Community Name | Maple |
| Amenities Near By | Hospital, Park, Place Of Worship, Public Transit, Schools |
| Features | Carpet Free, Gazebo |
| Parking Space Total | 4 |
Building
| Bathroom Total | 3 |
| Bedrooms Above Ground | 3 |
| Bedrooms Below Ground | 1 |
| Bedrooms Total | 4 |
| Age | 16 To 30 Years |
| Appliances | Garage Door Opener Remote(s), Central Vacuum, Dishwasher, Dryer, Stove, Washer, Window Coverings, Refrigerator |
| Basement Development | Finished |
| Basement Type | N/a (finished) |
| Construction Style Attachment | Detached |
| Cooling Type | Central Air Conditioning |
| Exterior Finish | Brick |
| Flooring Type | Laminate, Tile, Hardwood |
| Foundation Type | Concrete |
| Half Bath Total | 1 |
| Heating Fuel | Natural Gas |
| Heating Type | Forced Air |
| Stories Total | 2 |
| Size Interior | 1,500 - 2,000 Ft2 |
| Type | House |
| Utility Water | Municipal Water |
Parking
| Attached Garage | |
| Garage |
Land
| Acreage | No |
| Land Amenities | Hospital, Park, Place Of Worship, Public Transit, Schools |
| Sewer | Sanitary Sewer |
| Size Depth | 101 Ft ,8 In |
| Size Frontage | 40 Ft |
| Size Irregular | 40 X 101.7 Ft |
| Size Total Text | 40 X 101.7 Ft|1/2 - 1.99 Acres |
Rooms
| Level | Type | Length | Width | Dimensions |
|---|---|---|---|---|
| Second Level | Primary Bedroom | 5.49 m | 3.78 m | 5.49 m x 3.78 m |
| Second Level | Bedroom 2 | 3.47 m | 3.07 m | 3.47 m x 3.07 m |
| Second Level | Bedroom 3 | 3.05 m | 3.02 m | 3.05 m x 3.02 m |
| Basement | Family Room | 8.53 m | 3.04 m | 8.53 m x 3.04 m |
| Basement | Bedroom 4 | 5.79 m | 2.74 m | 5.79 m x 2.74 m |
| Main Level | Kitchen | 3.13 m | 2.82 m | 3.13 m x 2.82 m |
| Main Level | Living Room | 3.73 m | 2.99 m | 3.73 m x 2.99 m |
| Main Level | Dining Room | 6.1 m | 6.19 m | 6.1 m x 6.19 m |
| Main Level | Family Room | Measurements not available | ||
| Main Level | Laundry Room | 3.07 m | 1.71 m | 3.07 m x 1.71 m |
https://www.realtor.ca/real-estate/28316032/210-roseheath-drive-vaughan-maple-maple
Contact Us
Contact us for more information
Monibel Dychiao
Salesperson
RE/MAX West Realty Inc.
(416) 769-1616
(416) 769-1524
www.remaxwest.com

































































































