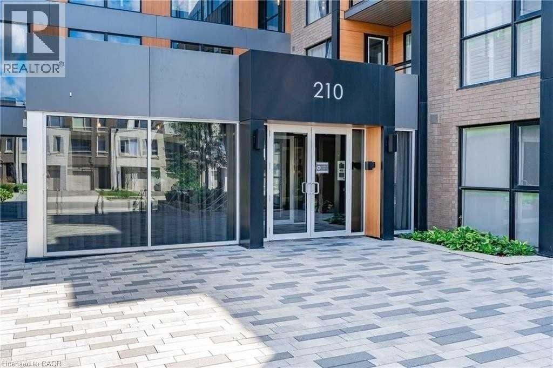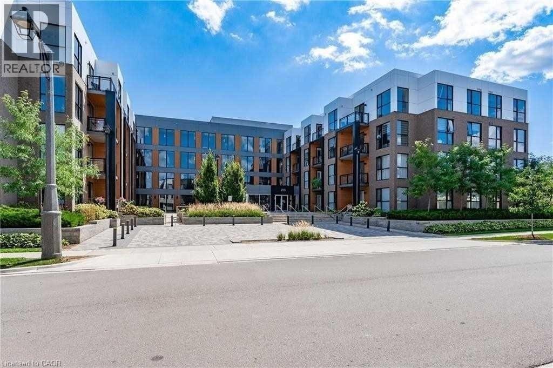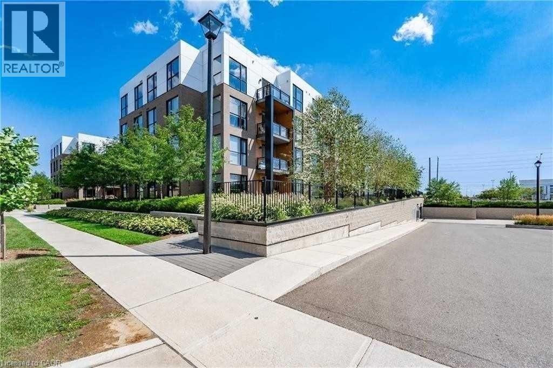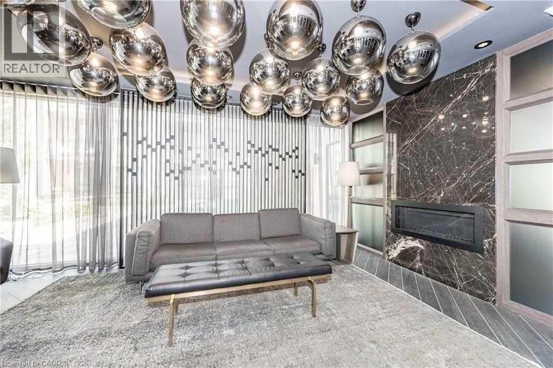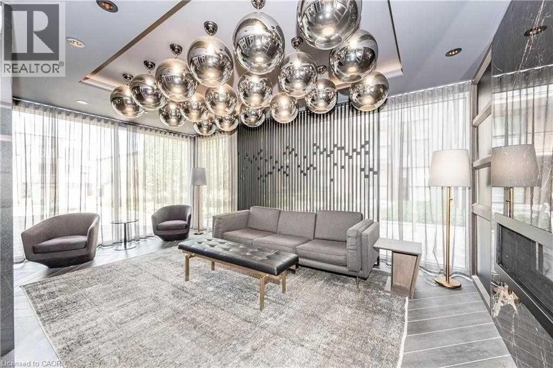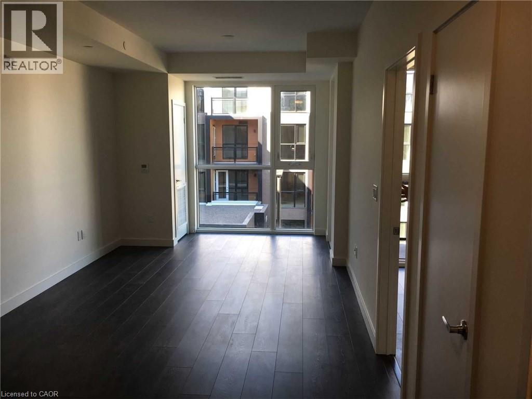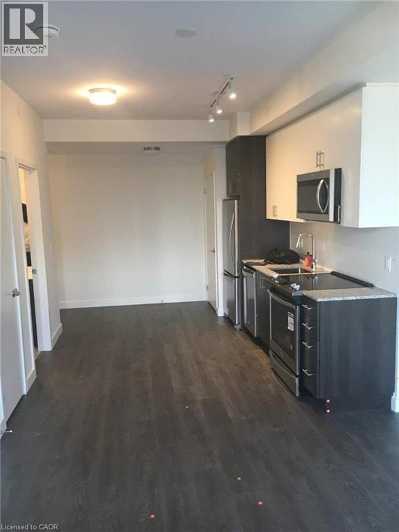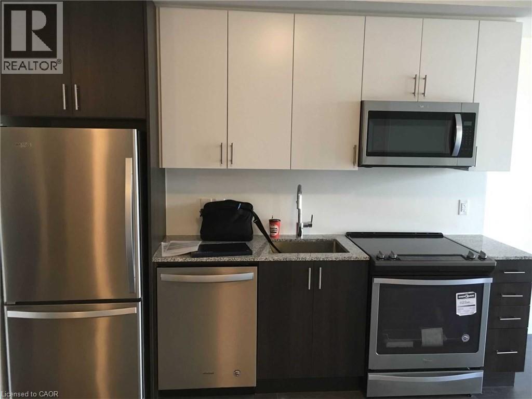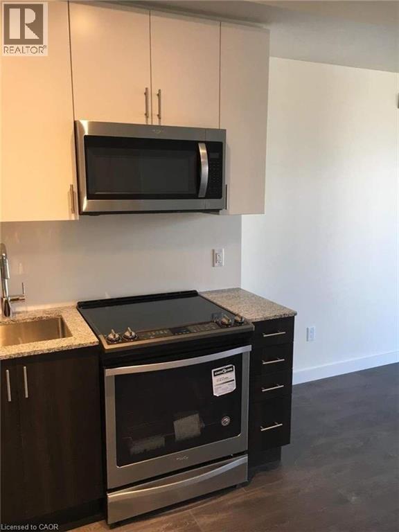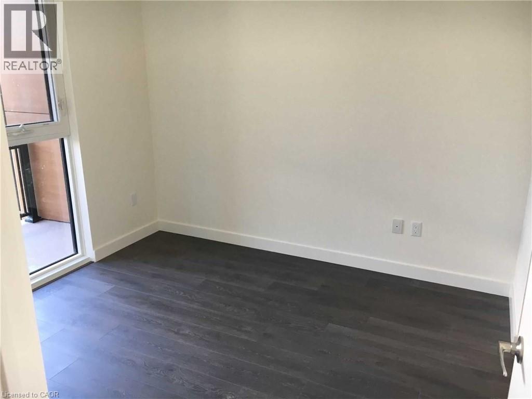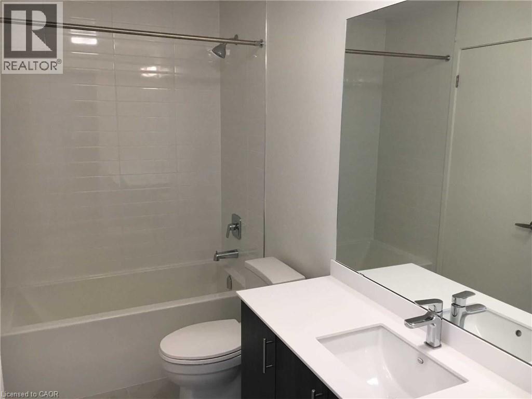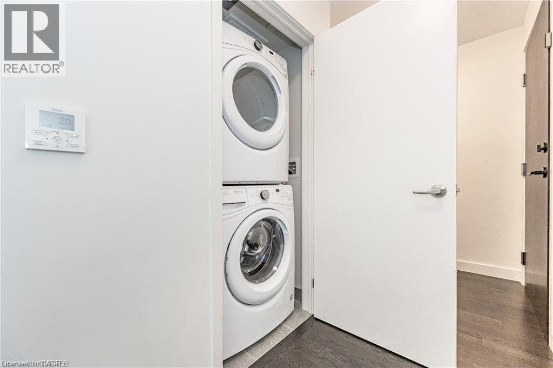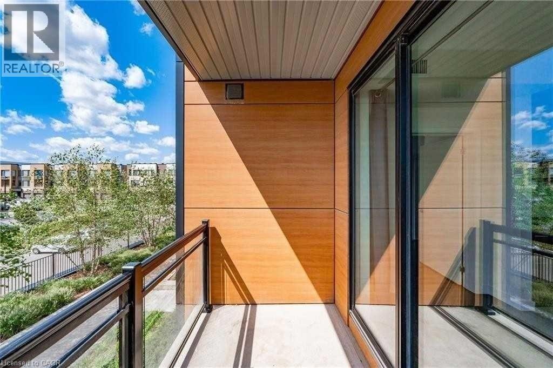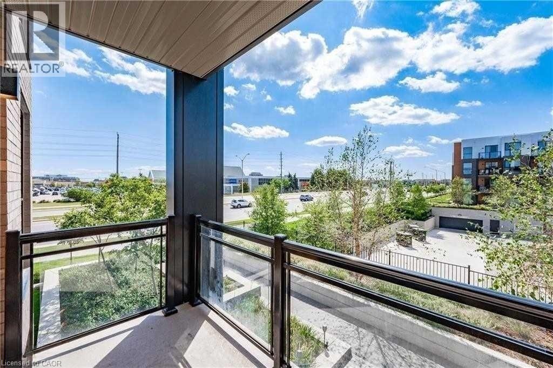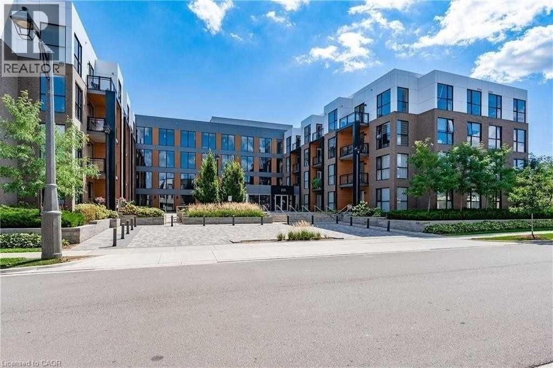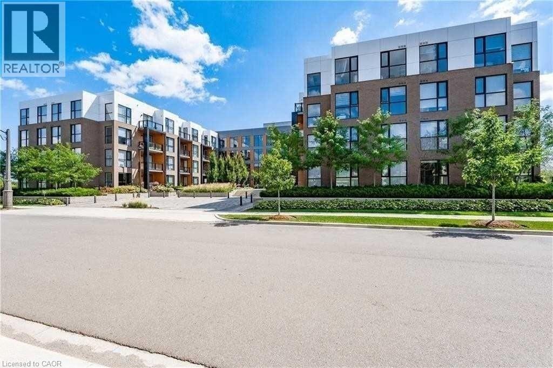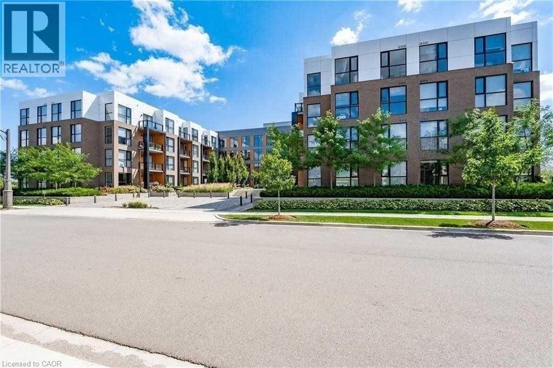210 Sabina Drive Unit# 311 Oakville, Ontario L6H 0W6
$2,200 MonthlyHeat, Other, See Remarks, Water, Parking
Gorgeous 1 bed / 1 bath, 700 sq’ condo. Amazing location. Plenty of windows allow for lots of light in every room. Built by Great Gulf, Plenty of Upgrades Throughout, Modern Kitchen, granite counter tops, Stainless Steel Appl, lots of cabinetry, Open concept Living & Dining Room With Balcony, Large Primary room with Ensuite and walk-in closet, Ideal Location close to everything. Easy Access To 407/403 , minutes to Grocery stores, Restaurants, Public Transit And Much More. Lots of Visitor Parking. No pets, no smokers, AAA Tenants, Credit Check, Deposit , Employment Letter, Lease Agreement, References, Rental Application. Available January 1, 2026 (id:50886)
Property Details
| MLS® Number | 40787594 |
| Property Type | Single Family |
| Amenities Near By | Golf Nearby, Hospital, Park, Place Of Worship, Public Transit, Schools |
| Equipment Type | None |
| Features | Southern Exposure, Balcony, No Pet Home, Automatic Garage Door Opener |
| Parking Space Total | 1 |
| Rental Equipment Type | None |
| Storage Type | Locker |
Building
| Bathroom Total | 1 |
| Bedrooms Above Ground | 1 |
| Bedrooms Total | 1 |
| Amenities | Exercise Centre, Party Room |
| Basement Type | None |
| Construction Material | Concrete Block, Concrete Walls |
| Construction Style Attachment | Attached |
| Cooling Type | Central Air Conditioning |
| Exterior Finish | Brick, Concrete |
| Fire Protection | Alarm System, Security System |
| Heating Fuel | Natural Gas |
| Heating Type | Forced Air |
| Stories Total | 1 |
| Size Interior | 699 Ft2 |
| Type | Apartment |
| Utility Water | Municipal Water |
Parking
| Underground | |
| None |
Land
| Acreage | No |
| Land Amenities | Golf Nearby, Hospital, Park, Place Of Worship, Public Transit, Schools |
| Sewer | Municipal Sewage System |
| Size Total Text | Unknown |
| Zoning Description | H7-tuc Sp:19 |
Rooms
| Level | Type | Length | Width | Dimensions |
|---|---|---|---|---|
| Main Level | Laundry Room | Measurements not available | ||
| Main Level | 4pc Bathroom | Measurements not available | ||
| Main Level | Primary Bedroom | 10'2'' x 11'2'' | ||
| Main Level | Kitchen/dining Room | 27'5'' x 10'9'' | ||
| Main Level | Living Room/dining Room | 27'5'' x 10'9'' |
https://www.realtor.ca/real-estate/29098704/210-sabina-drive-unit-311-oakville
Contact Us
Contact us for more information
Scott Benson
Salesperson
4145 North Service Rd. 2nd Flr
Burlington, Ontario L7L 6A3
(888) 311-1172
www.onereal.ca/

