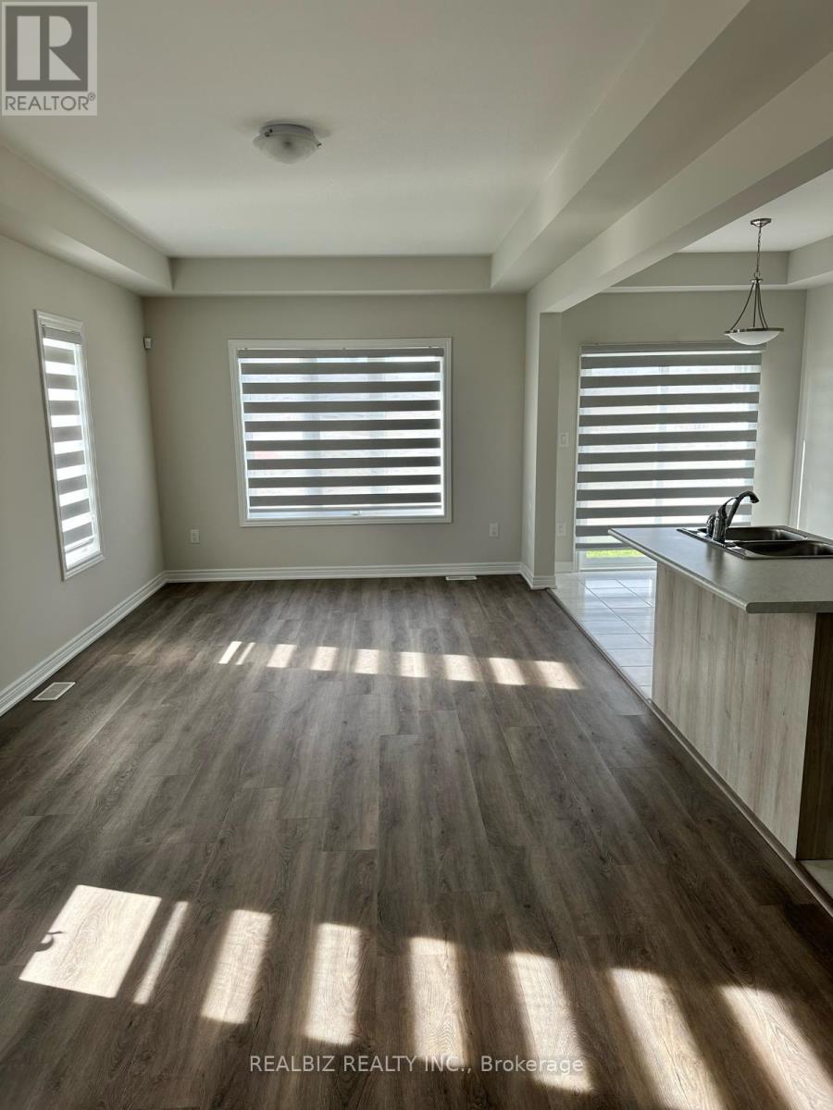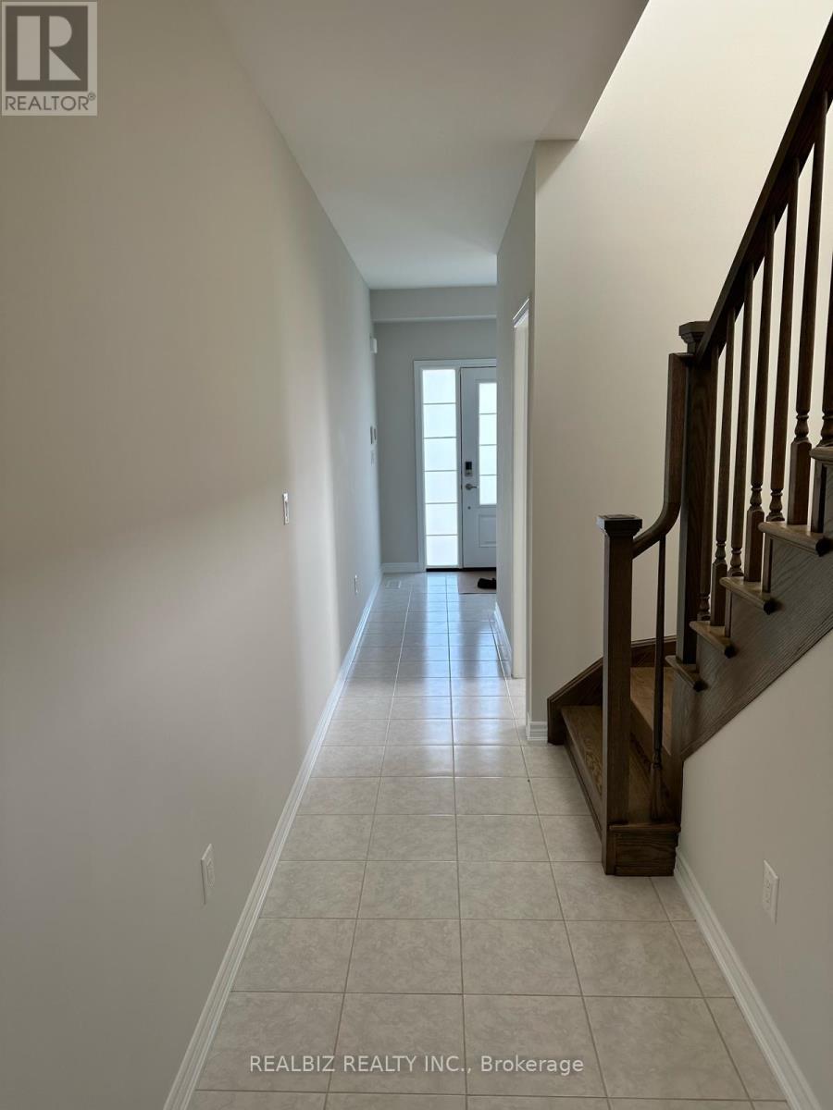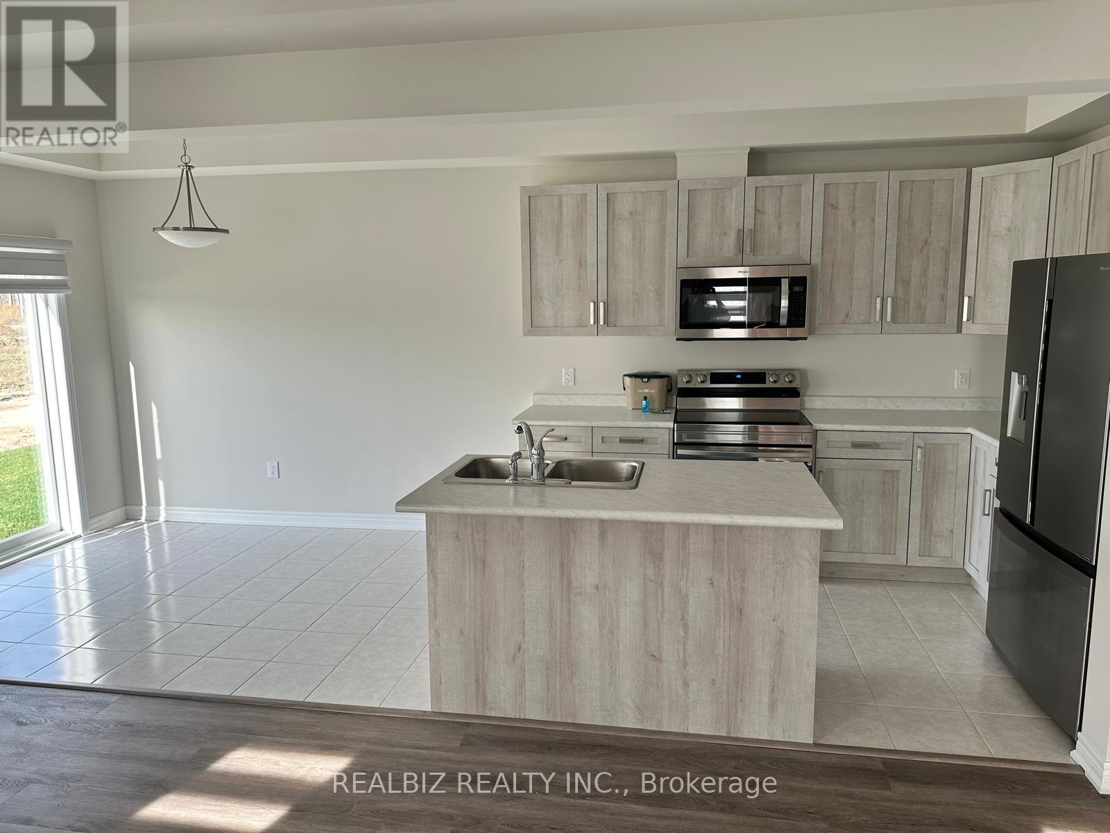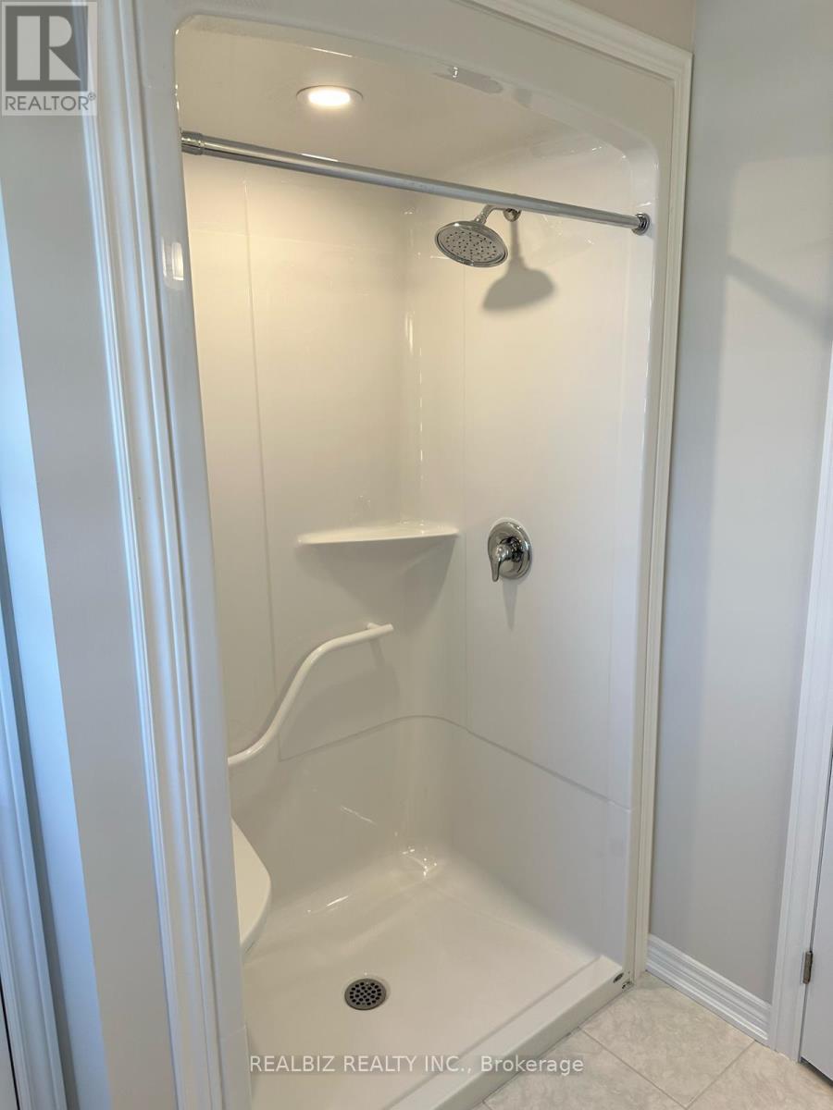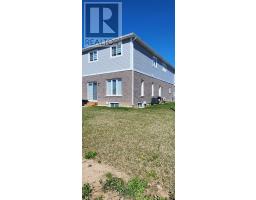210 Sunflower Place Welland, Ontario L3B 5N8
$689,999
Welcome to 210 Sunflower Place in Welland, an end unit townhome. The epitome of luxury living! This home has a welcoming main floor with a beautiful, well equipped kitchen and great room with 9ft ceilings! This home features 3 spacious bedrooms plus loft. The Primary Bedroom has a 3 piece en-suite and large walk-in closet. Two more rooms, common 3 piece bath and laundry! The fully finished basement is a perfect space to relax! Lots of potential for an in law suite with a 3 piece bathroom and separate entrance. Extra long driveway with no sidewalk and no neighbors behind! Ideal home that won't last long! 24 hour notice required for showings. (id:50886)
Property Details
| MLS® Number | X12106047 |
| Property Type | Single Family |
| Community Name | 770 - West Welland |
| Parking Space Total | 3 |
Building
| Bathroom Total | 4 |
| Bedrooms Above Ground | 3 |
| Bedrooms Below Ground | 1 |
| Bedrooms Total | 4 |
| Age | 0 To 5 Years |
| Appliances | Dishwasher, Dryer, Stove, Washer, Refrigerator |
| Basement Development | Finished |
| Basement Features | Separate Entrance |
| Basement Type | N/a (finished) |
| Construction Style Attachment | Attached |
| Cooling Type | Central Air Conditioning |
| Exterior Finish | Brick, Vinyl Siding |
| Foundation Type | Poured Concrete |
| Half Bath Total | 1 |
| Heating Fuel | Natural Gas |
| Heating Type | Forced Air |
| Stories Total | 2 |
| Size Interior | 1,500 - 2,000 Ft2 |
| Type | Row / Townhouse |
| Utility Water | Municipal Water |
Parking
| Attached Garage | |
| Garage |
Land
| Acreage | No |
| Sewer | Sanitary Sewer |
| Size Depth | 108 Ft ,7 In |
| Size Frontage | 24 Ft ,6 In |
| Size Irregular | 24.5 X 108.6 Ft |
| Size Total Text | 24.5 X 108.6 Ft|under 1/2 Acre |
Rooms
| Level | Type | Length | Width | Dimensions |
|---|---|---|---|---|
| Second Level | Primary Bedroom | 4.29 m | 3.66 m | 4.29 m x 3.66 m |
| Second Level | Bedroom 2 | 3.15 m | 2.9 m | 3.15 m x 2.9 m |
| Second Level | Bedroom 3 | 3.15 m | 2.9 m | 3.15 m x 2.9 m |
| Second Level | Loft | 2.84 m | 2.64 m | 2.84 m x 2.64 m |
| Basement | Recreational, Games Room | 2.1 m | 10 m | 2.1 m x 10 m |
| Main Level | Great Room | 6.3 m | 7 m | 6.3 m x 7 m |
| Main Level | Kitchen | 3.2 m | 2.34 m | 3.2 m x 2.34 m |
| Main Level | Dining Room | 3.1 m | 2.34 m | 3.1 m x 2.34 m |
Contact Us
Contact us for more information
Imti Rana
Salesperson
127 Lebovic Ave #a04
Toronto, Ontario M1L 0J2
(416) 385-0004
(416) 907-9199
www.realbizrealty.com/


