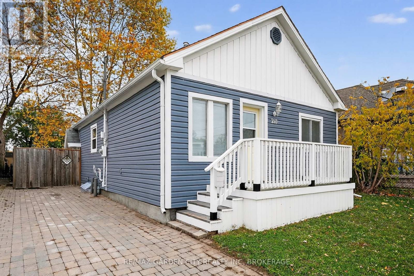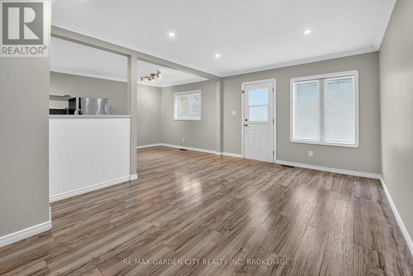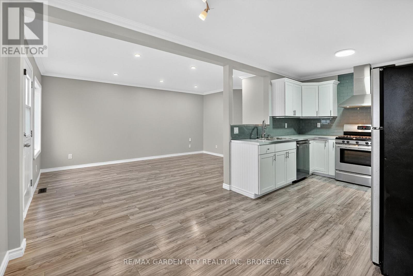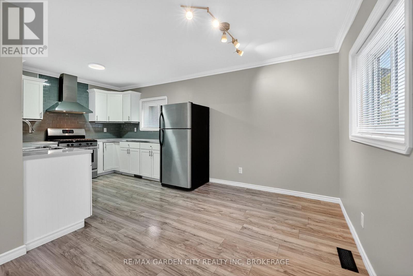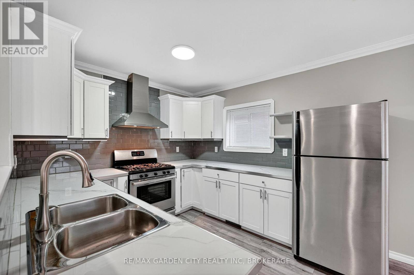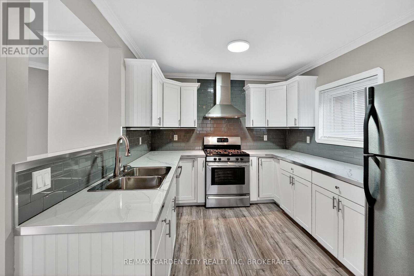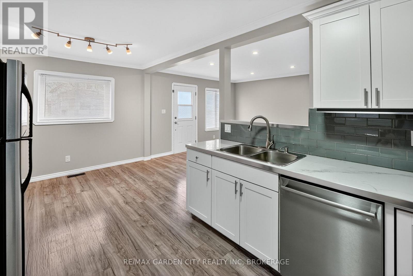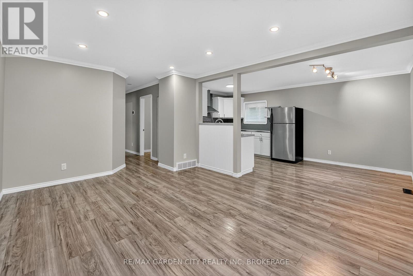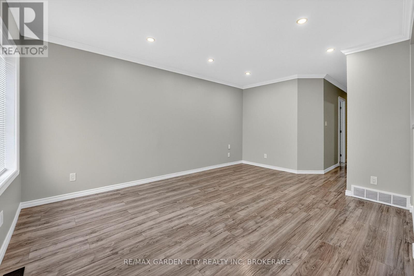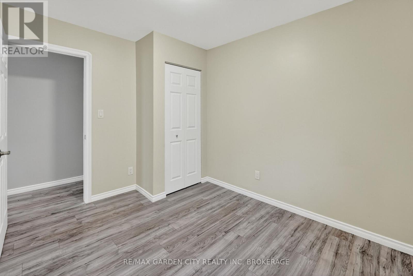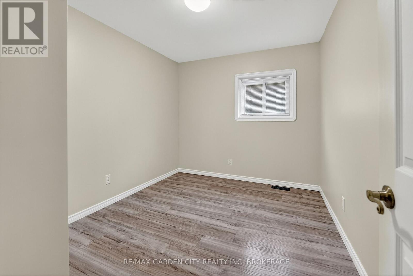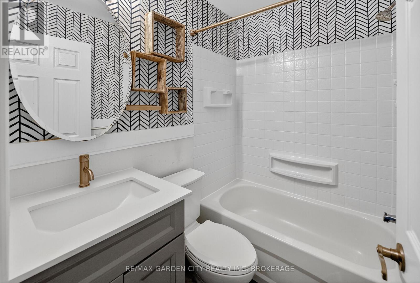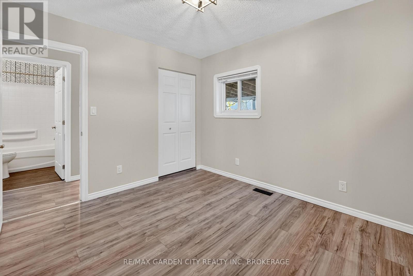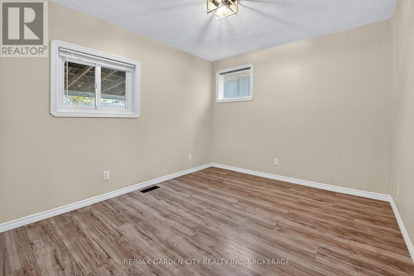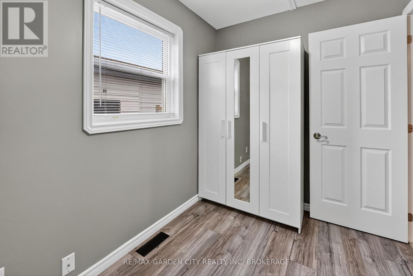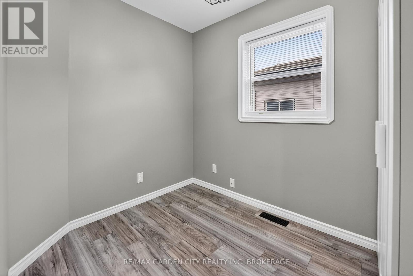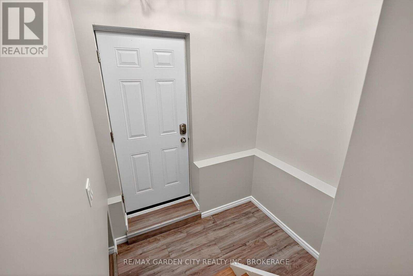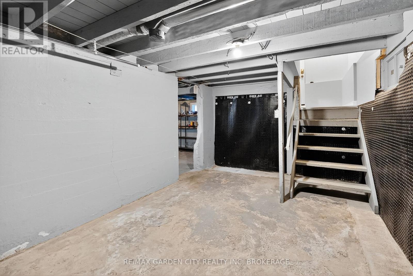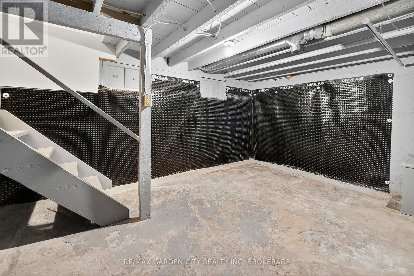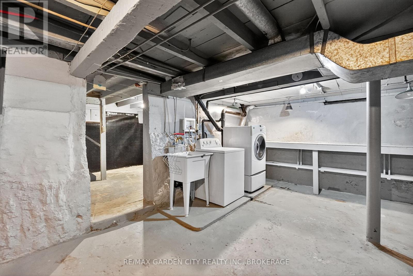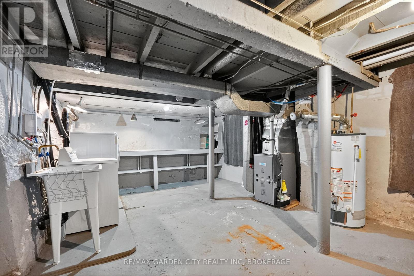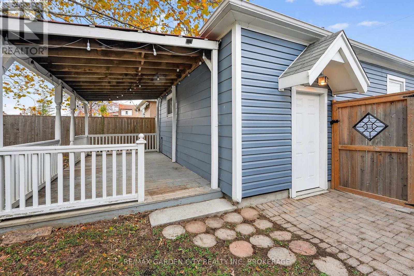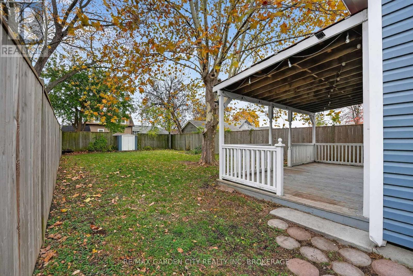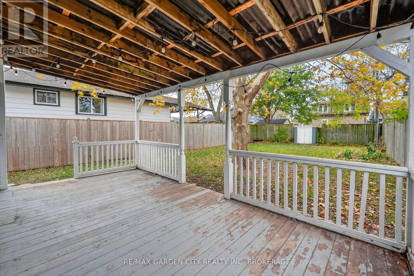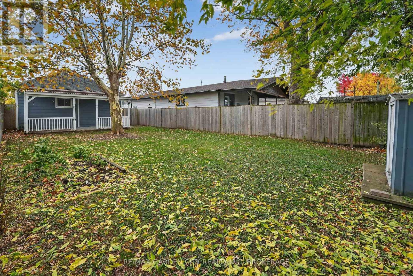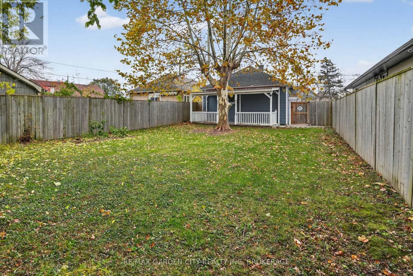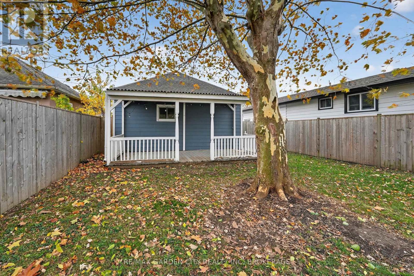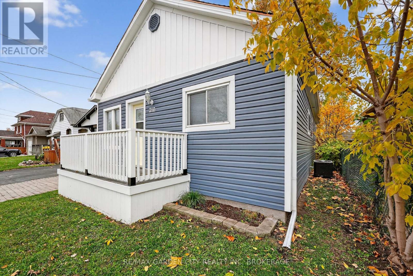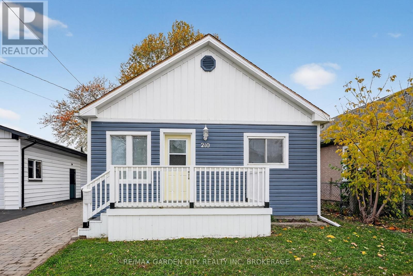210 Wright Street Welland, Ontario L3B 2K3
$450,000
Great quality move-in-ready detached bungalow! Updated throughout with nothing major to do other than unpack and enjoy. On the main floor you will find 3 bedrooms, a 4-piece bathroom, and a welcoming open-concept kitchen, dining, and living room entertainment space. The unfinished basement space also has potential to be finished into more living area with room for an additional bedroom, laundry room, and bathroom. Stepping out into the back yard we find a charming covered deck area overlooking the spacious fully fenced yard. Located within walking distance to the Rose City shopping plaza with all essentials and more as well as centrally located to all that Niagara has to offer. This great valued home is a refreshing option for its price category and shows even better in person, make sure to schedule it for your next property tour. (id:50886)
Property Details
| MLS® Number | X12520402 |
| Property Type | Single Family |
| Community Name | 773 - Lincoln/Crowland |
| Features | Carpet Free |
| Parking Space Total | 2 |
Building
| Bathroom Total | 1 |
| Bedrooms Above Ground | 3 |
| Bedrooms Total | 3 |
| Architectural Style | Bungalow |
| Basement Development | Unfinished |
| Basement Type | N/a (unfinished) |
| Construction Style Attachment | Detached |
| Cooling Type | Central Air Conditioning |
| Exterior Finish | Vinyl Siding |
| Foundation Type | Poured Concrete |
| Heating Fuel | Natural Gas |
| Heating Type | Forced Air |
| Stories Total | 1 |
| Size Interior | 700 - 1,100 Ft2 |
| Type | House |
| Utility Water | Municipal Water |
Parking
| No Garage |
Land
| Acreage | No |
| Sewer | Sanitary Sewer |
| Size Depth | 110 Ft ,3 In |
| Size Frontage | 35 Ft ,1 In |
| Size Irregular | 35.1 X 110.3 Ft |
| Size Total Text | 35.1 X 110.3 Ft |
Rooms
| Level | Type | Length | Width | Dimensions |
|---|---|---|---|---|
| Basement | Other | 4.3 m | 2.8 m | 4.3 m x 2.8 m |
| Basement | Laundry Room | 6.4 m | 3.9 m | 6.4 m x 3.9 m |
| Main Level | Living Room | 4.9 m | 3.5 m | 4.9 m x 3.5 m |
| Main Level | Kitchen | 2.9 m | 2.6 m | 2.9 m x 2.6 m |
| Main Level | Dining Room | 2.9 m | 2.9 m | 2.9 m x 2.9 m |
| Main Level | Bedroom | 3.3 m | 3 m | 3.3 m x 3 m |
| Main Level | Bedroom 2 | 3.3 m | 2.7 m | 3.3 m x 2.7 m |
| Main Level | Bedroom 3 | 2.7 m | 2.1 m | 2.7 m x 2.1 m |
| Main Level | Bathroom | 2 m | 1.5 m | 2 m x 1.5 m |
Contact Us
Contact us for more information
Jordan Clark
Salesperson
www.facebook.com/remaxjordanclark
www.linkedin.com/in/jordan-clark-633aa189/?originalSubdomain=ca
www.instagram.com/jordan.remax/
135 Lake Street
St. Catharines, Ontario L2R 5Y2
(905) 641-1110
(905) 684-1321

