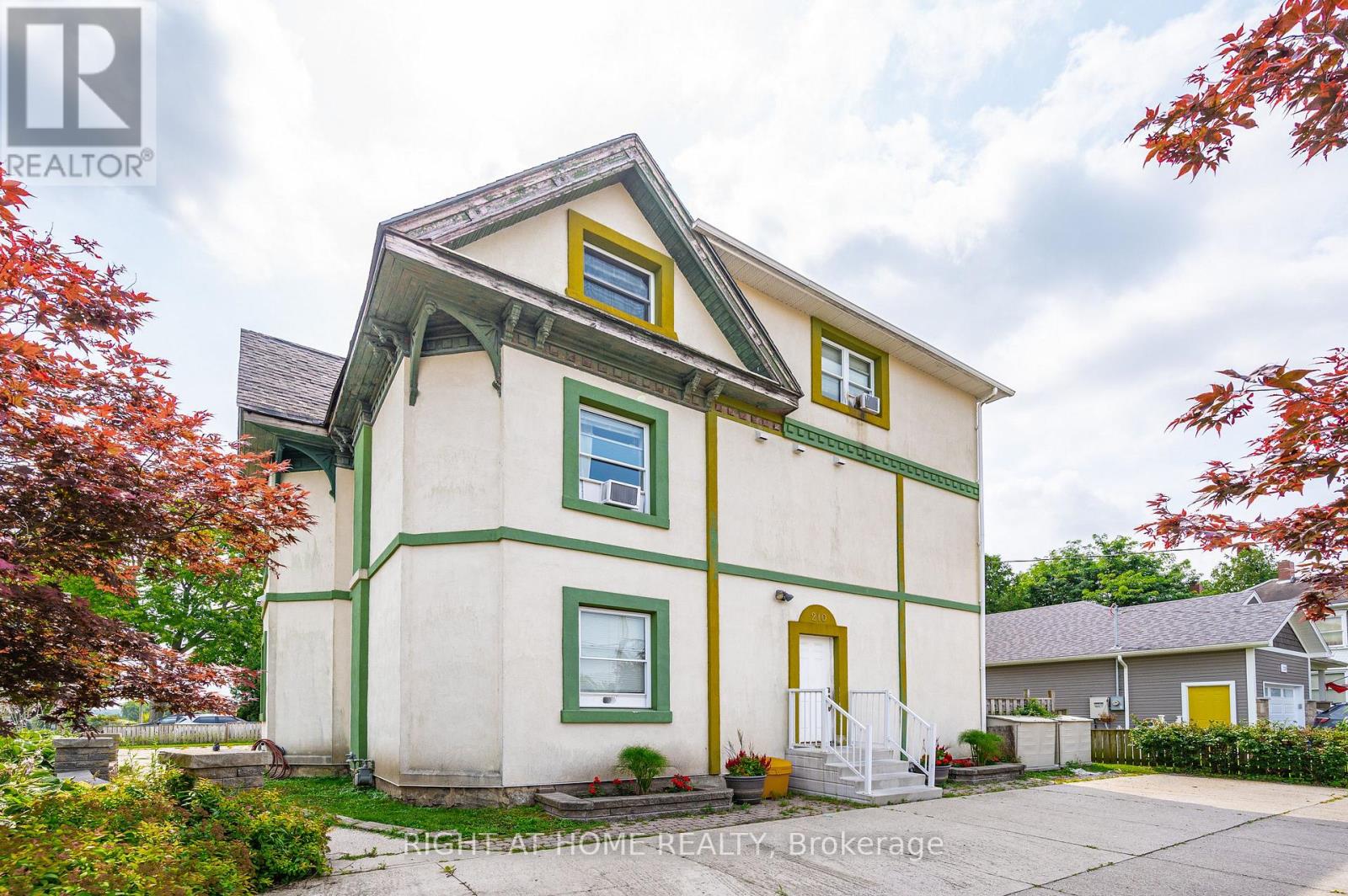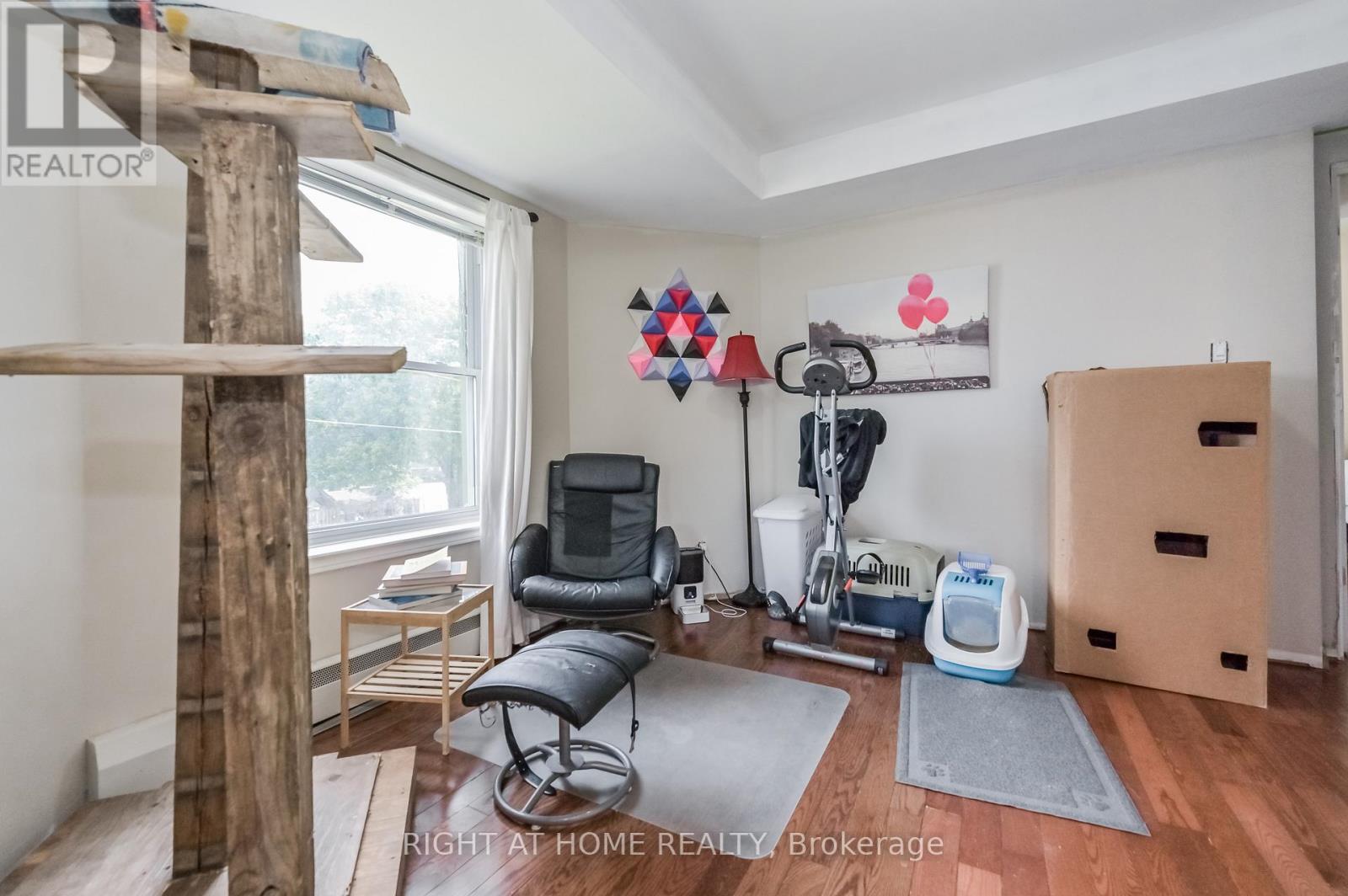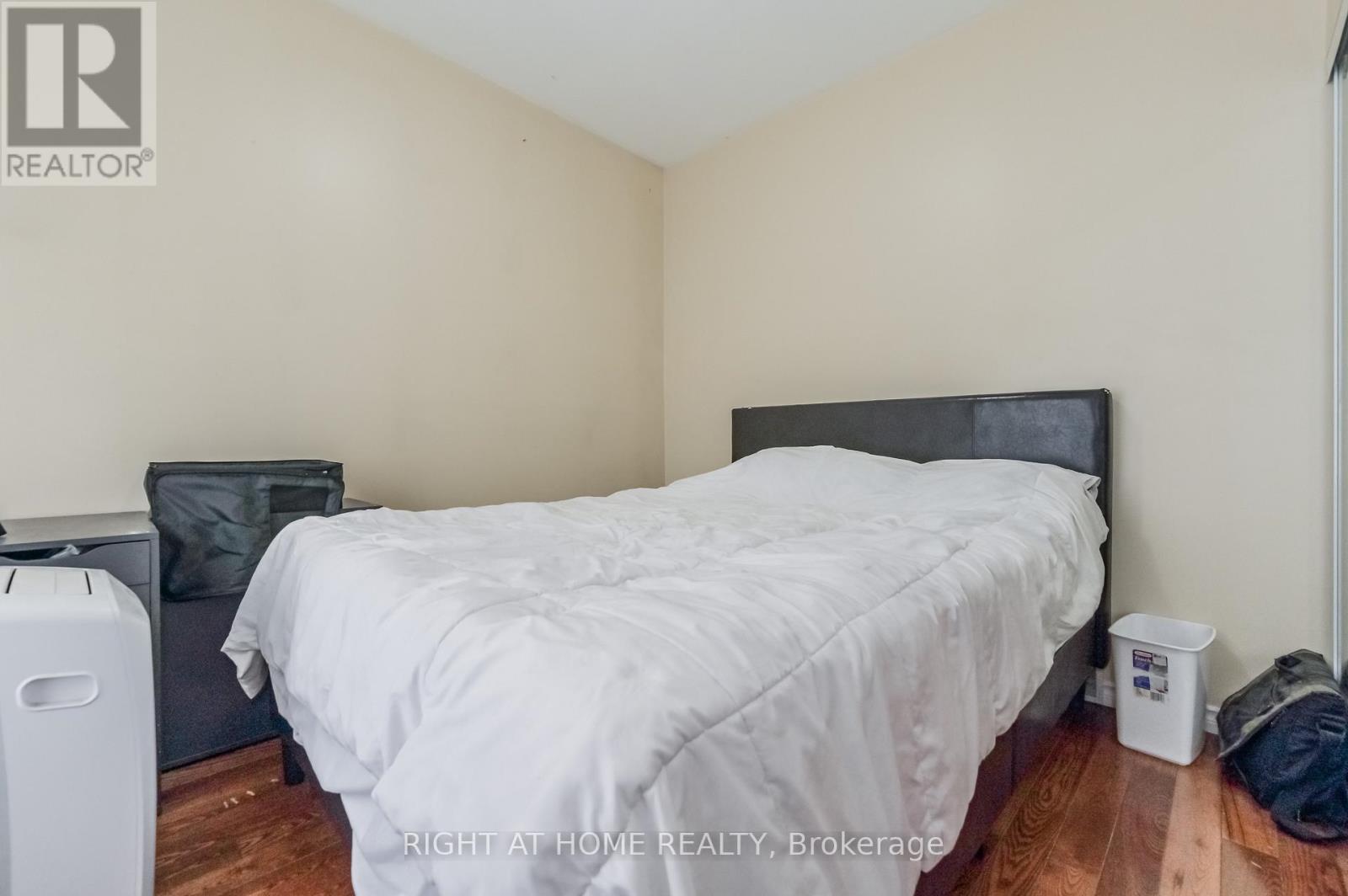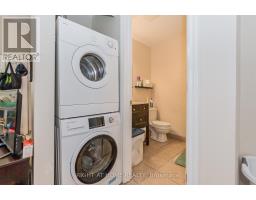210 York Street Minto, Ontario N0G 2P0
$899,900
Welcome to your new investment property! This fantastic gem in beautiful Palmerston is easy investing at it's finest. A fully rented 5-plex is ready to be added to your portfolio. Each unit is fully self-contained with a fridge, stove, washer and dryer. Units 2,3,4 and 5 have long-term, reliable tenants who have been in place for the last 7+ years. Unit 1 was rented out in 2024 at today's market rent rate of $1,400/month. Brand new boiler system was installed in June of this year. Parking for up to 6 cars with a front and back parking pad. Nearby everything that Palmerstion has to offer. Plus, the property was approved for a 6th unit, permitted back in 2021, but was just never built (you can see the potentially outline for the new unit at the back of the home). This is an investors dream: fully tenanted, with stable and reliable tenants, a brand new heating system, and with the potential of a 6th unit, room to grow! (id:50886)
Property Details
| MLS® Number | X11952541 |
| Property Type | Single Family |
| Community Name | Minto |
| Parking Space Total | 6 |
| Structure | Workshop |
Building
| Bathroom Total | 5 |
| Bedrooms Above Ground | 6 |
| Bedrooms Total | 6 |
| Appliances | Dishwasher, Dryer, Stove, Washer, Refrigerator |
| Basement Type | Full |
| Construction Style Attachment | Detached |
| Exterior Finish | Stucco |
| Foundation Type | Block |
| Heating Fuel | Natural Gas |
| Heating Type | Other |
| Stories Total | 3 |
| Size Interior | 3,500 - 5,000 Ft2 |
| Type | House |
| Utility Water | Municipal Water |
Land
| Acreage | No |
| Sewer | Sanitary Sewer |
| Size Depth | 132 Ft |
| Size Frontage | 72 Ft |
| Size Irregular | 72 X 132 Ft |
| Size Total Text | 72 X 132 Ft |
| Zoning Description | Residential |
Rooms
| Level | Type | Length | Width | Dimensions |
|---|---|---|---|---|
| Second Level | Bedroom | 3.26 m | 3.58 m | 3.26 m x 3.58 m |
| Second Level | Kitchen | 3.47 m | 2.63 m | 3.47 m x 2.63 m |
| Second Level | Dining Room | 4.23 m | 3.3 m | 4.23 m x 3.3 m |
| Second Level | Kitchen | 2.54 m | 2.71 m | 2.54 m x 2.71 m |
| Second Level | Living Room | 3.8 m | 5.58 m | 3.8 m x 5.58 m |
| Ground Level | Dining Room | 4.24 m | 3.28 m | 4.24 m x 3.28 m |
| Ground Level | Living Room | 3.85 m | 5.6 m | 3.85 m x 5.6 m |
| Ground Level | Kitchen | 2.54 m | 2.78 m | 2.54 m x 2.78 m |
| Ground Level | Bedroom | 3.18 m | 3.58 m | 3.18 m x 3.58 m |
| Ground Level | Kitchen | 3.65 m | 2.63 m | 3.65 m x 2.63 m |
| Ground Level | Living Room | 3.51 m | 5.58 m | 3.51 m x 5.58 m |
| Ground Level | Bedroom | 3.37 m | 3.53 m | 3.37 m x 3.53 m |
https://www.realtor.ca/real-estate/27869935/210-york-street-minto-minto
Contact Us
Contact us for more information
Jason Leathwood
Salesperson
www.soldbyjay.ca/
480 Eglinton Ave West
Mississauga, Ontario L5R 0G2
(905) 565-9200
(905) 565-6677





















































































