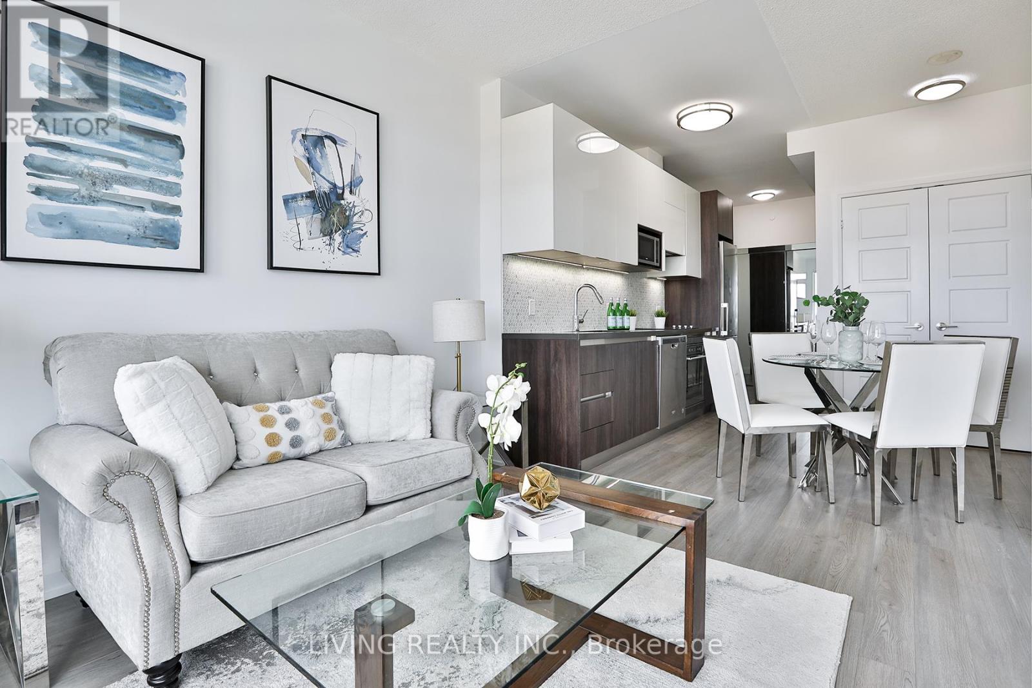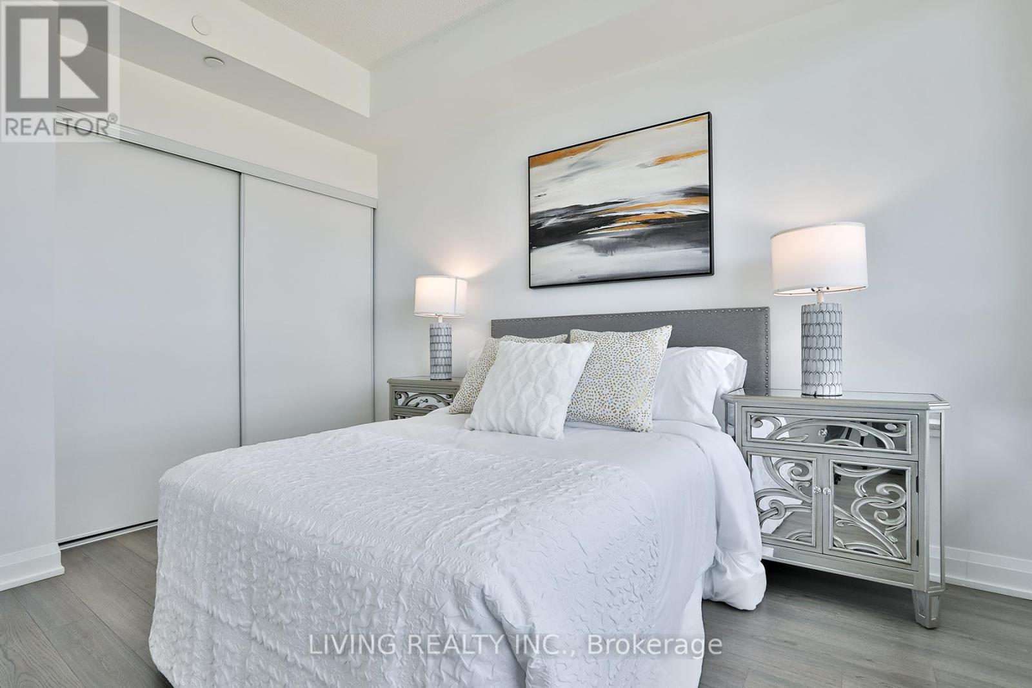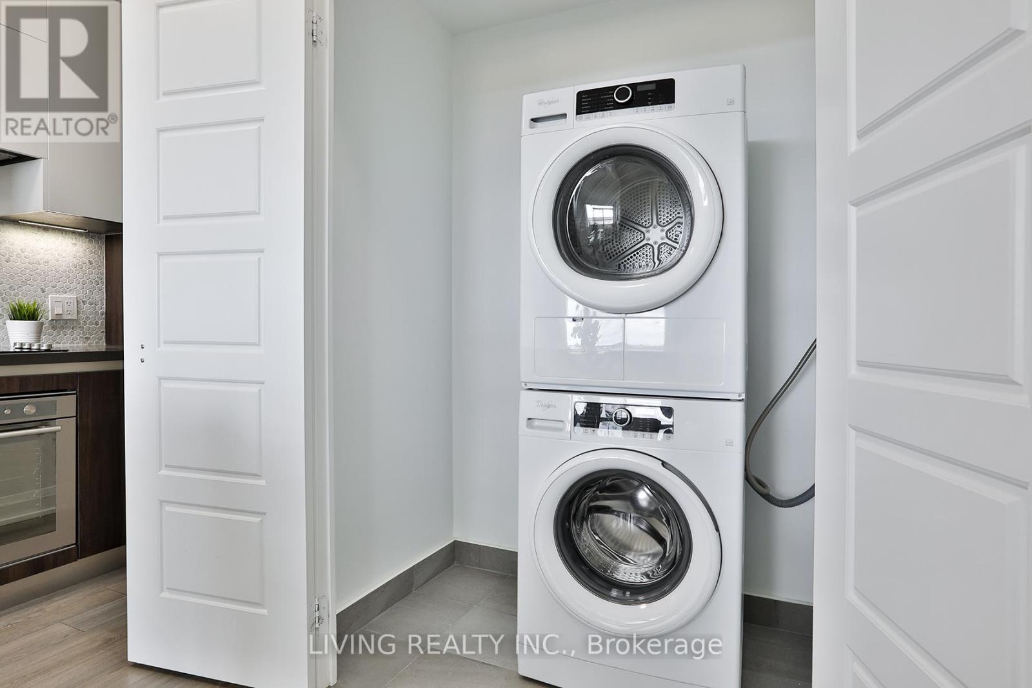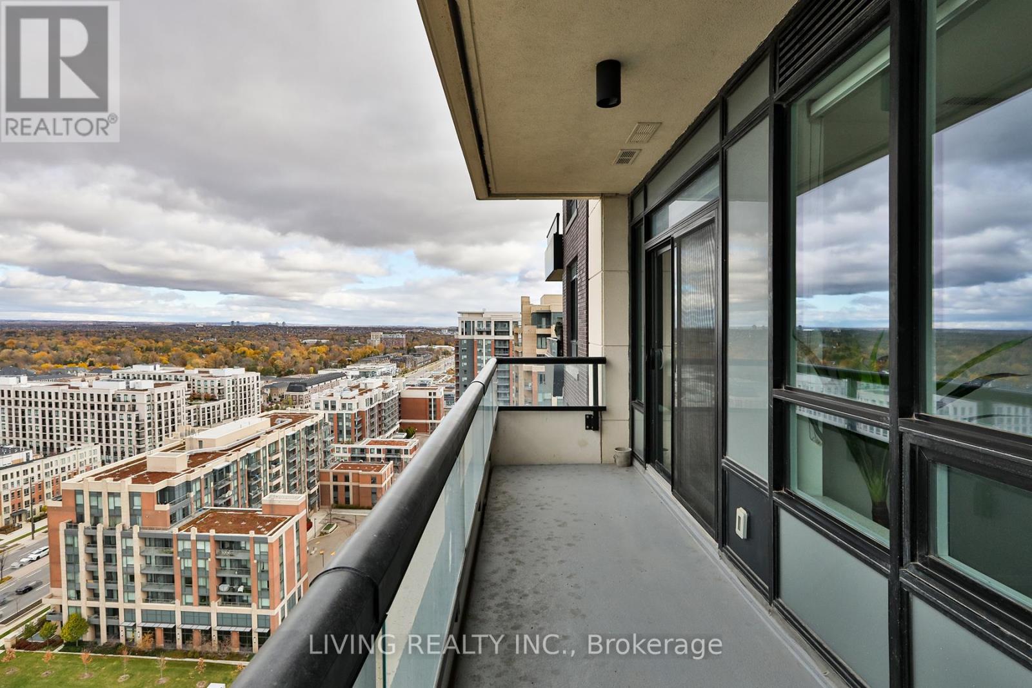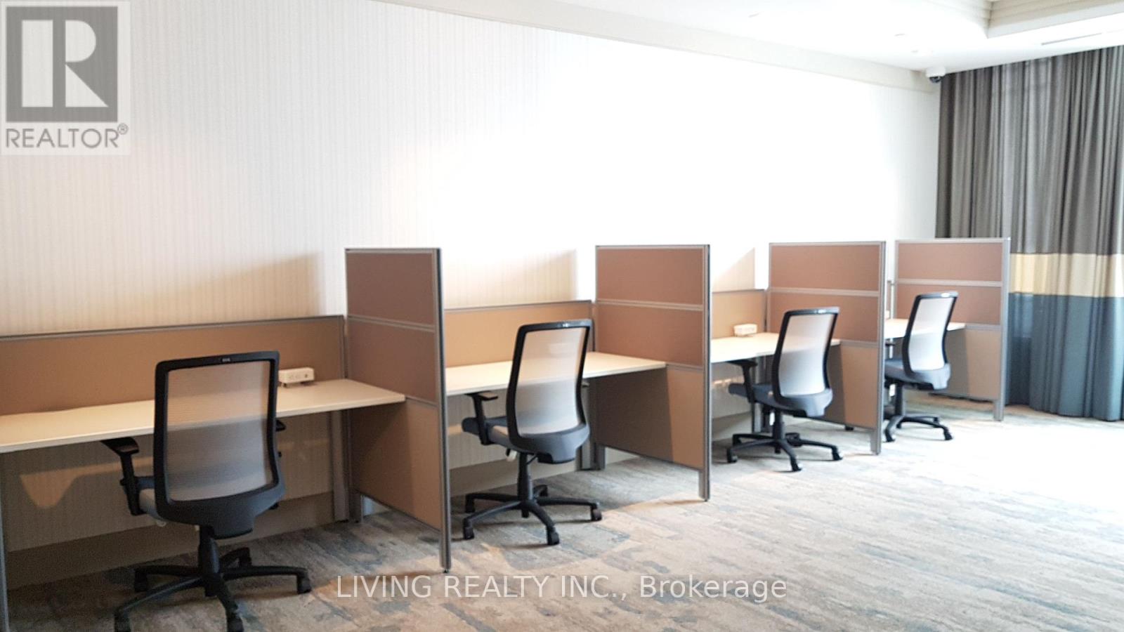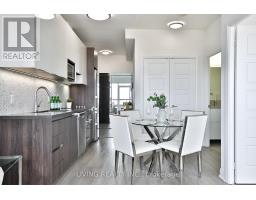2101 - 15 Water Walk Drive Markham, Ontario L6G 0G2
$569,990Maintenance, Common Area Maintenance, Insurance, Parking
$456.78 Monthly
Maintenance, Common Area Maintenance, Insurance, Parking
$456.78 MonthlyImpeccable High Floor Unit in a Prime Markham Location-The ""Riverside"" a LEED energy efficiency building - Bright, Open, Unobstructed View and a Large Balcony! Seeing the Skyline and Fall Colours right from the Balcony and the Bedroom! This Contemporary Open Concept Design Offers Ample Storage Space Large Closets at Foyer & Bedroom and a Spacious Laundry! Ideal for those seeking Urban Living in the Heart of Markham! 1 Locker & 1 Parking Included! Excellent Well Kept Building Features Top-Tier Amenities: Concierge, Parcel Room, Gym, Games Room, Rooftop BBQ/Party Room, Infinity Pool, Visitor Parkings, paid EV charging station! Easy Access to 404, 407, Viva Bus! Walk to Park, School, Restaurants, Plazas, Supermarkets etc! Minutes drive to the York University Markham Campus! This Convenient Location puts you in this Highly Desirable Community along Rouge River Valley! Don't Miss It! **** EXTRAS **** Stainless Steel Fridge, B/I Dishwasher, Cooktop, B/I Oven, Microwave, Hood Fan, Washer, Dryer, All Existing Light Fixtures, All Window Coverings. (id:50886)
Property Details
| MLS® Number | N10408994 |
| Property Type | Single Family |
| Community Name | Unionville |
| AmenitiesNearBy | Park, Place Of Worship, Public Transit, Schools |
| CommunityFeatures | Pet Restrictions |
| Features | Balcony, Carpet Free, In Suite Laundry |
| ParkingSpaceTotal | 1 |
| PoolType | Outdoor Pool |
| ViewType | View |
Building
| BathroomTotal | 1 |
| BedroomsAboveGround | 1 |
| BedroomsTotal | 1 |
| Amenities | Security/concierge, Exercise Centre, Recreation Centre, Visitor Parking, Separate Heating Controls, Separate Electricity Meters, Storage - Locker |
| Appliances | Oven - Built-in |
| CoolingType | Central Air Conditioning |
| ExteriorFinish | Concrete, Steel |
| FlooringType | Laminate |
| SizeInterior | 499.9955 - 598.9955 Sqft |
| Type | Apartment |
Parking
| Underground |
Land
| Acreage | No |
| LandAmenities | Park, Place Of Worship, Public Transit, Schools |
Rooms
| Level | Type | Length | Width | Dimensions |
|---|---|---|---|---|
| Main Level | Living Room | 5.43 m | 3.05 m | 5.43 m x 3.05 m |
| Main Level | Dining Room | Measurements not available | ||
| Main Level | Kitchen | Measurements not available | ||
| Main Level | Bedroom | 3.71 m | 3.05 m | 3.71 m x 3.05 m |
https://www.realtor.ca/real-estate/27621464/2101-15-water-walk-drive-markham-unionville-unionville
Interested?
Contact us for more information
Kannes Lo
Broker
8 Steelcase Rd W Unit A
Markham, Ontario L3R 1B2











