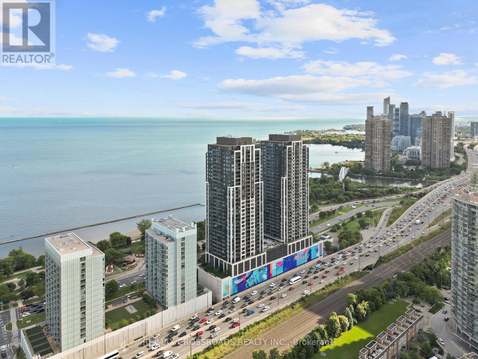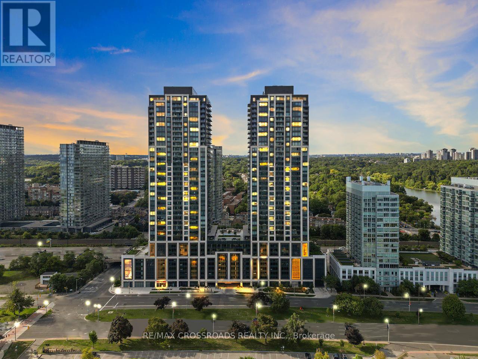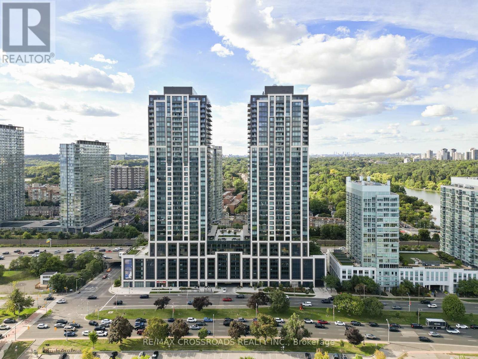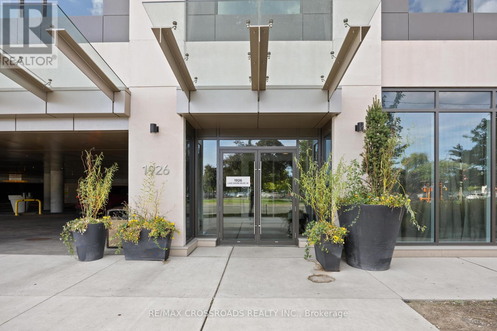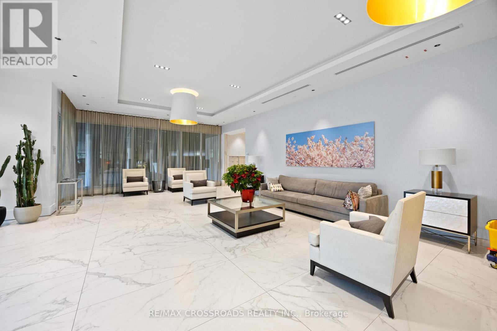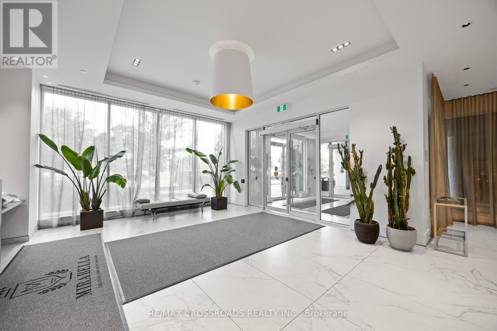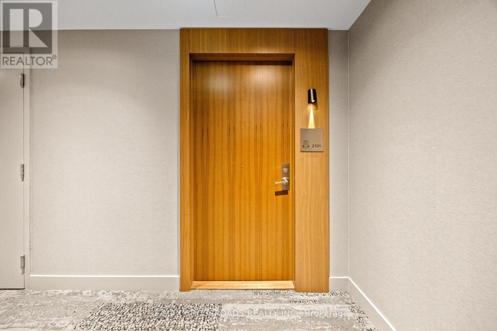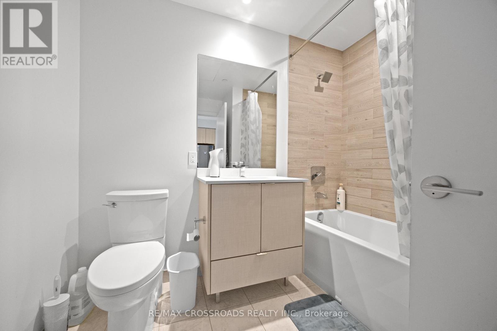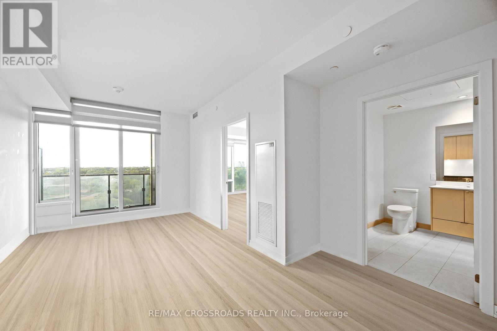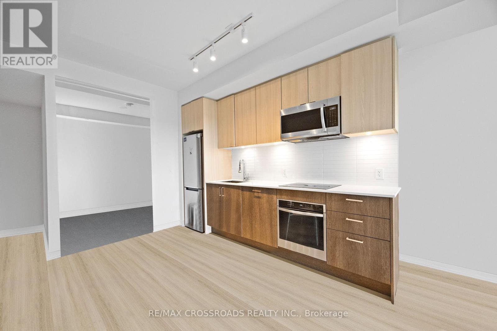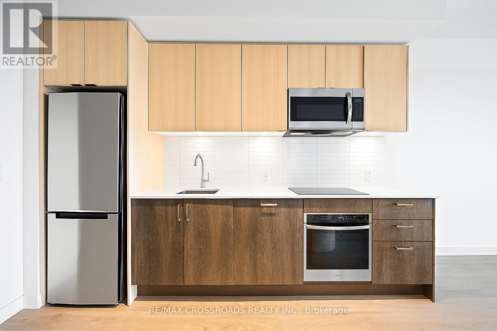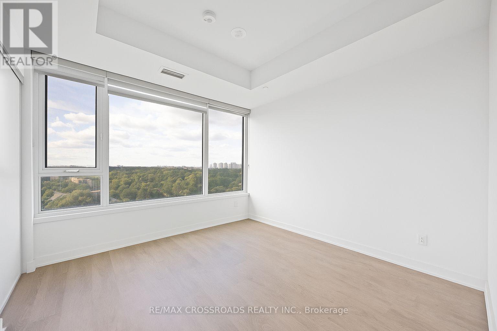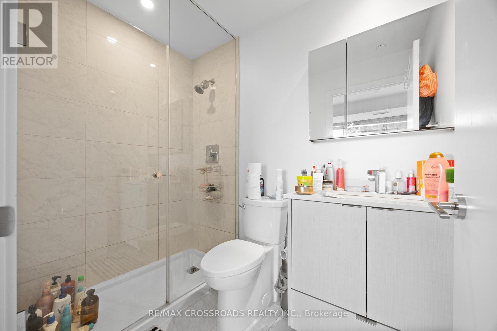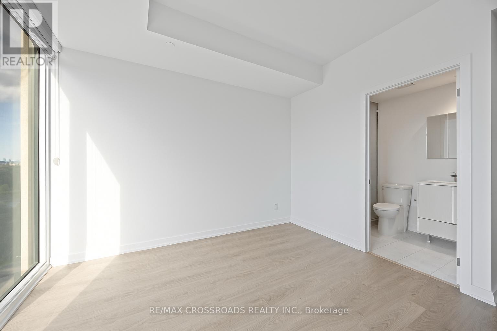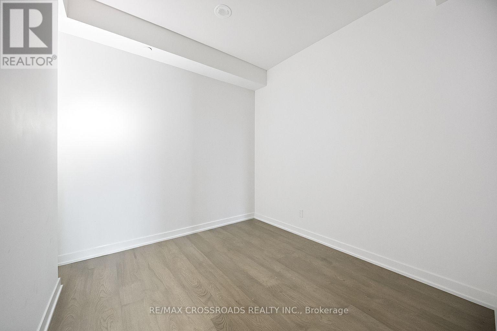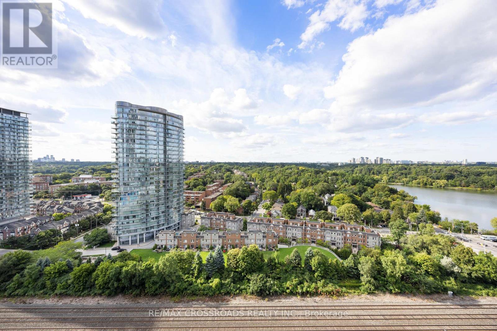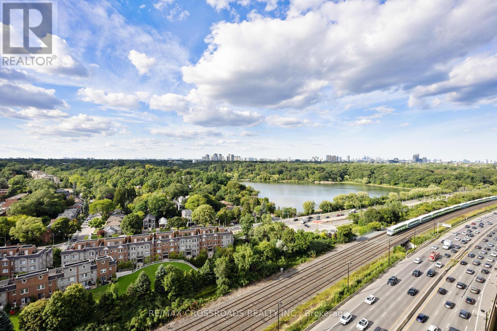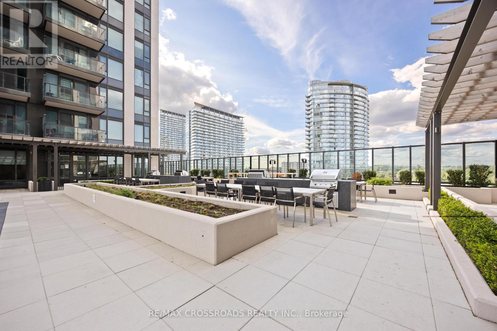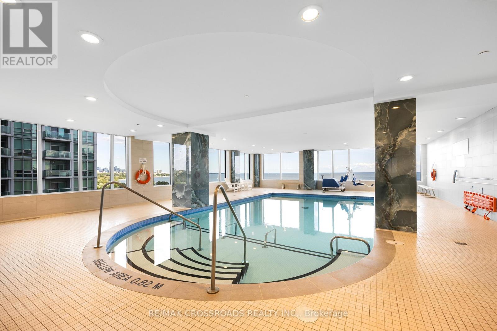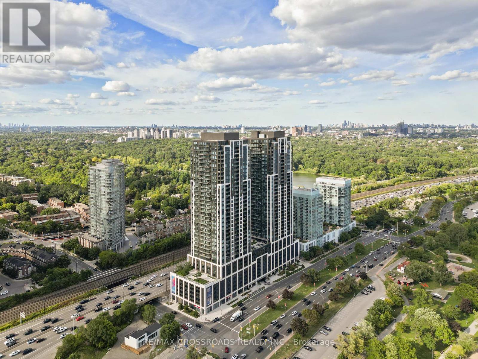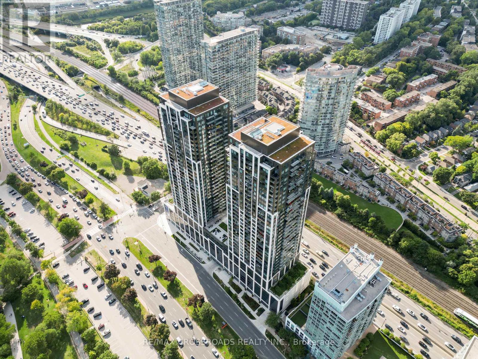2101 - 1926 Lake Shore Boulevard W Toronto, Ontario M6S 1A1
$629,900Maintenance, Common Area Maintenance, Insurance, Parking
$525 Monthly
Maintenance, Common Area Maintenance, Insurance, Parking
$525 MonthlyWelcome to Mirabella Condominium, a Luxurious Waterfront Residence Designed for a refined and contemporary lifestyle. This 1+1 bedroom, 2-Bathroom suite is packed with premium upgrades, discover a thoughtfully laid-out open concept living space, featuring a sleek, modern kitchen with built- in appliances, the ensuite laundry adds to everyday convenience. Step out onto your private balcony to enjoy the serene park and the sky. Minutes to Lakefront, Fine Dining Restaurants, Public Transportations, Major Highways, Steps To Lake Ontario, Boardwalk, Sunnyside Beach and High Park. Residents of Mirabella enjoy a five-star hotel amenities includes a 24hr Concierge, guest suites, gym, terraces with BBQ areas. Yoga Studio, Indoor Pool, Visitors Parking, Pet Wash Area, Business Centre with Wi Fi. Don't miss this rare opportunity to own one of Toronto's most desirable lakefront communities. (id:50886)
Property Details
| MLS® Number | W12389303 |
| Property Type | Single Family |
| Community Name | South Parkdale |
| Community Features | Pet Restrictions |
| Features | Balcony |
| Parking Space Total | 1 |
| Pool Type | Indoor Pool |
Building
| Bathroom Total | 2 |
| Bedrooms Above Ground | 1 |
| Bedrooms Below Ground | 1 |
| Bedrooms Total | 2 |
| Age | 0 To 5 Years |
| Amenities | Security/concierge, Exercise Centre, Visitor Parking |
| Appliances | Dryer, Stove, Washer, Window Coverings, Refrigerator |
| Cooling Type | Central Air Conditioning |
| Exterior Finish | Brick |
| Flooring Type | Laminate |
| Heating Fuel | Natural Gas |
| Heating Type | Forced Air |
| Size Interior | 600 - 699 Ft2 |
| Type | Apartment |
Parking
| Underground | |
| No Garage |
Land
| Acreage | No |
| Zoning Description | Cr |
Rooms
| Level | Type | Length | Width | Dimensions |
|---|---|---|---|---|
| Flat | Primary Bedroom | 3.26 m | 3.33 m | 3.26 m x 3.33 m |
| Flat | Den | 2.82 m | 2.57 m | 2.82 m x 2.57 m |
| Main Level | Living Room | Measurements not available | ||
| Main Level | Kitchen | Measurements not available | ||
| Main Level | Dining Room | Measurements not available |
Contact Us
Contact us for more information
Julie B. Cabalfin
Salesperson
312 - 305 Milner Avenue
Toronto, Ontario M1B 3V4
(416) 491-4002
(416) 756-1267

