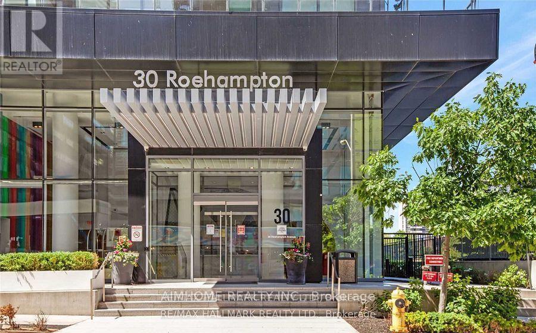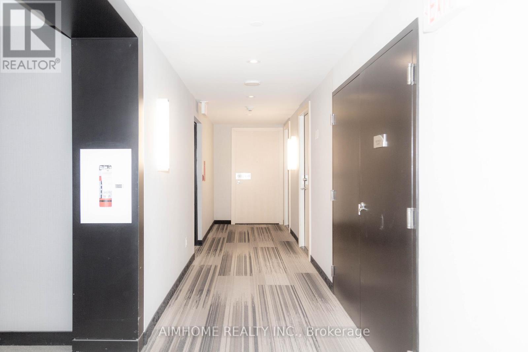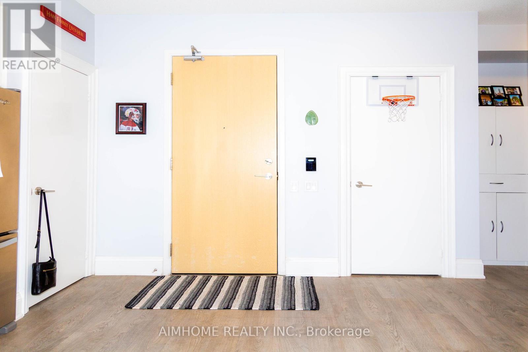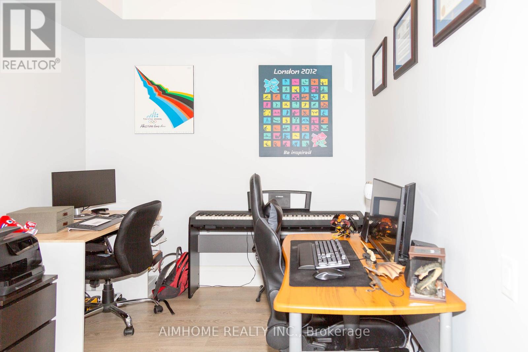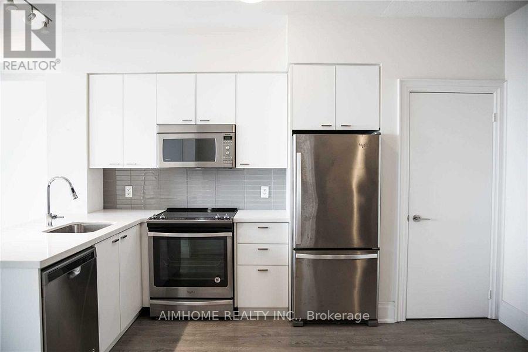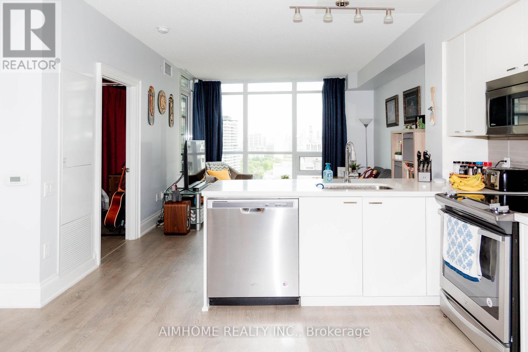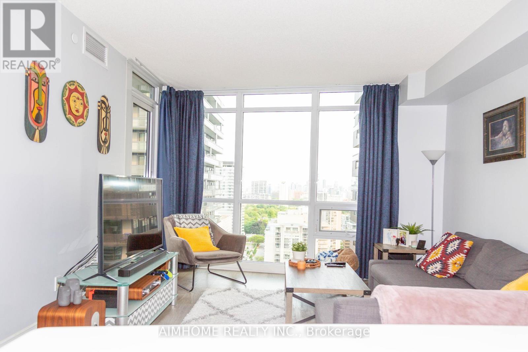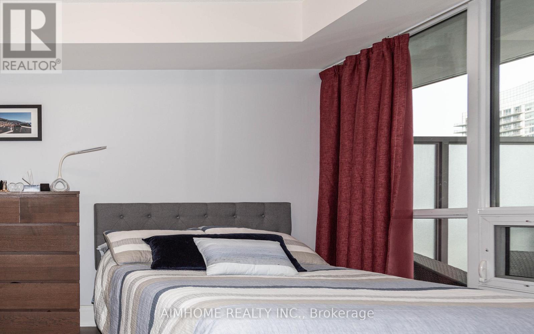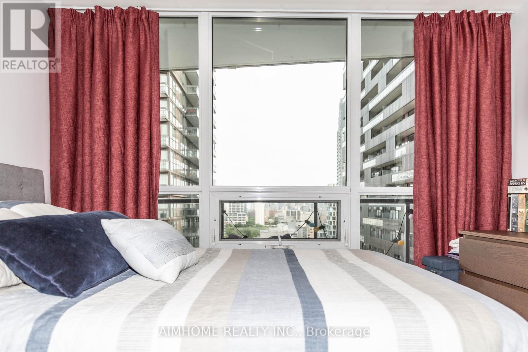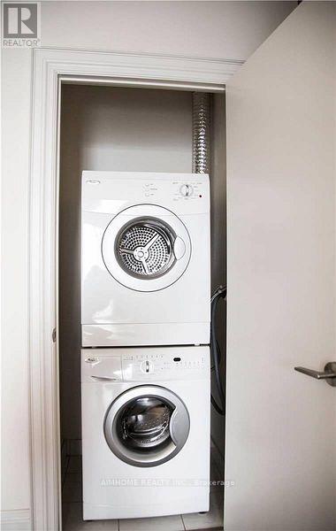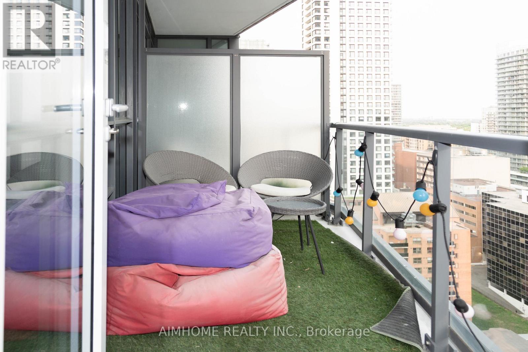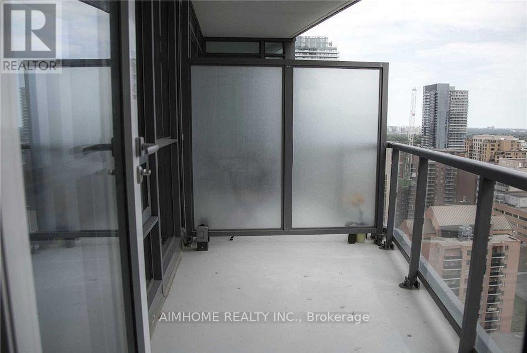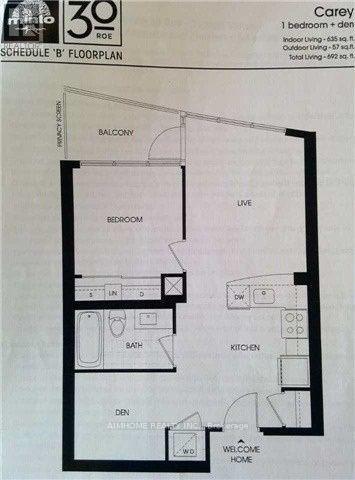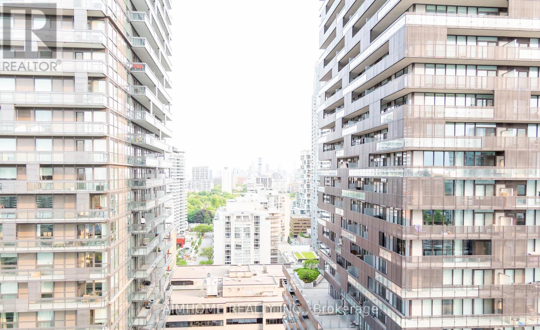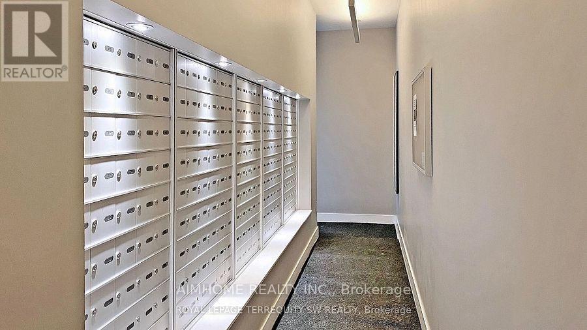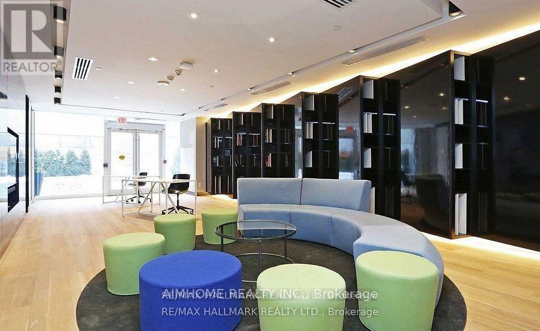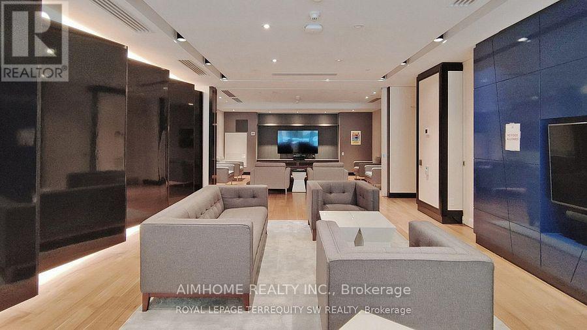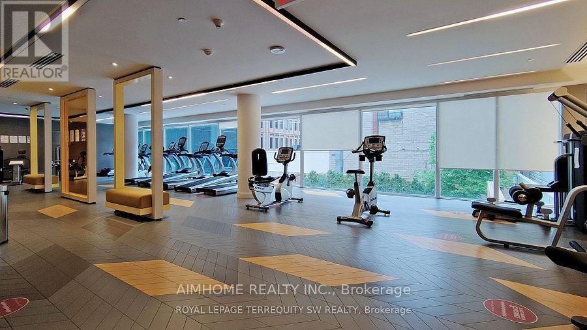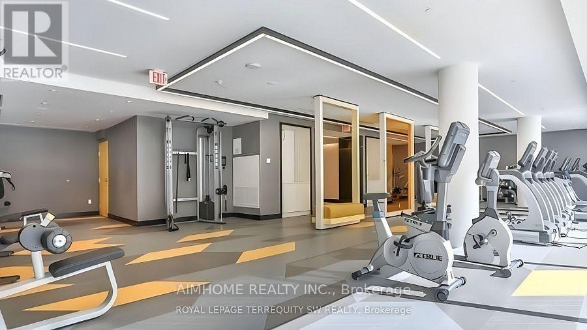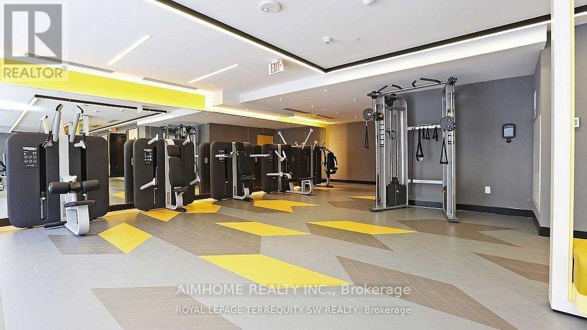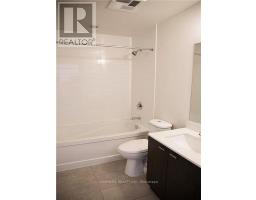2101 - 30 Roehampton Avenue Toronto, Ontario M4P 0B9
$719,800Maintenance, Heat, Common Area Maintenance, Insurance, Parking
$620.75 Monthly
Maintenance, Heat, Common Area Maintenance, Insurance, Parking
$620.75 MonthlyBright & spacious south-facing 1 Bedroom + Den suite (635 sq ft) on the 21st floor of the prestigious Minto building at Yonge & Eglinton. Features unobstructed views, floor-to-ceiling windows, 9 ceilings, and a private balcony. Modern kitchen with Quartz countertops, breakfast bar, and stainless steel appliances. Open-concept layout with laminate flooring throughout. Functional den ideal for home office or guest space. Bedroom includes double closet, Huge window, and walkout to balcony, Includes 1 parking and 1 locker. Exceptional building amenities with 24-hour concierge, over 6000 sq ft fitness Centre, and sustainable green design. Prime location steps to Yonge & Eglinton subway, shopping, dining, entertainment, and both subway lines. (id:50886)
Property Details
| MLS® Number | C12194462 |
| Property Type | Single Family |
| Neigbourhood | Don Valley West |
| Community Name | Mount Pleasant West |
| Amenities Near By | Public Transit |
| Community Features | Pet Restrictions |
| Features | Elevator, Balcony, Carpet Free |
| Parking Space Total | 1 |
Building
| Bathroom Total | 1 |
| Bedrooms Above Ground | 1 |
| Bedrooms Below Ground | 1 |
| Bedrooms Total | 2 |
| Amenities | Security/concierge, Exercise Centre, Storage - Locker |
| Appliances | Dishwasher, Dryer, Microwave, Stove, Washer, Window Coverings, Refrigerator |
| Cooling Type | Central Air Conditioning |
| Exterior Finish | Steel |
| Flooring Type | Laminate |
| Foundation Type | Unknown |
| Heating Fuel | Natural Gas |
| Heating Type | Forced Air |
| Size Interior | 600 - 699 Ft2 |
| Type | Apartment |
Parking
| Underground | |
| Garage |
Land
| Acreage | No |
| Land Amenities | Public Transit |
| Zoning Description | Residential |
Rooms
| Level | Type | Length | Width | Dimensions |
|---|---|---|---|---|
| Flat | Living Room | 4.75 m | 3.35 m | 4.75 m x 3.35 m |
| Flat | Dining Room | 4.75 m | 3.35 m | 4.75 m x 3.35 m |
| Flat | Kitchen | 3.66 m | 2.74 m | 3.66 m x 2.74 m |
| Flat | Primary Bedroom | 3.04 m | 3.04 m | 3.04 m x 3.04 m |
| Flat | Den | 2.51 m | 2.5 m | 2.51 m x 2.5 m |
Contact Us
Contact us for more information
Jennifer Han
Salesperson
2175 Sheppard Ave E. Suite 106
Toronto, Ontario M2J 1W8
(416) 490-0880
(416) 490-8850
www.aimhomerealty.ca/

