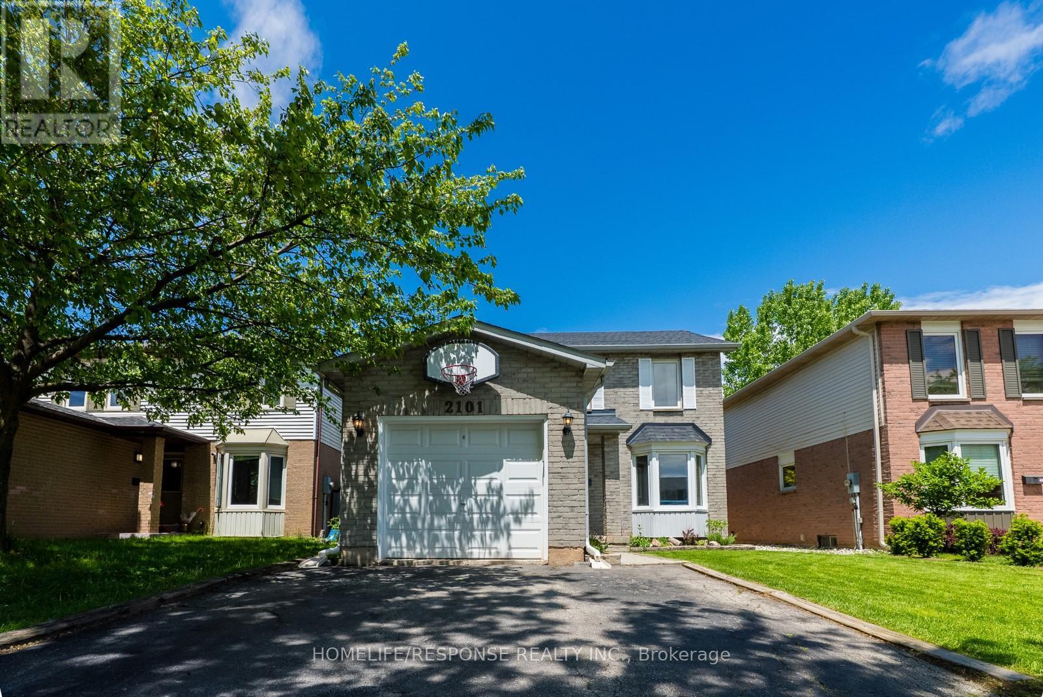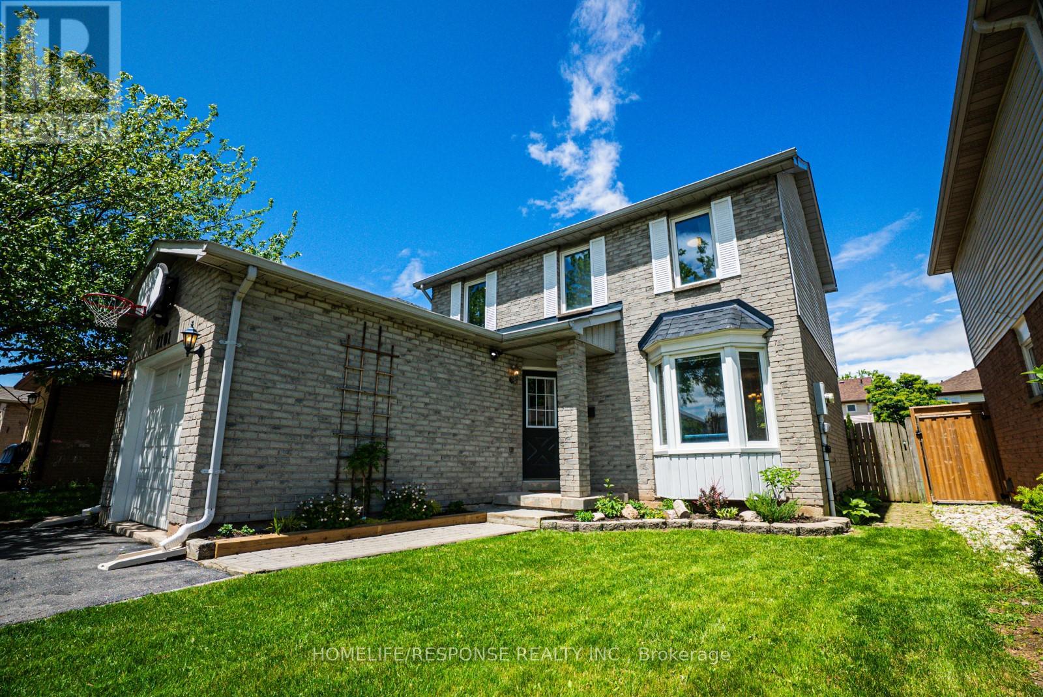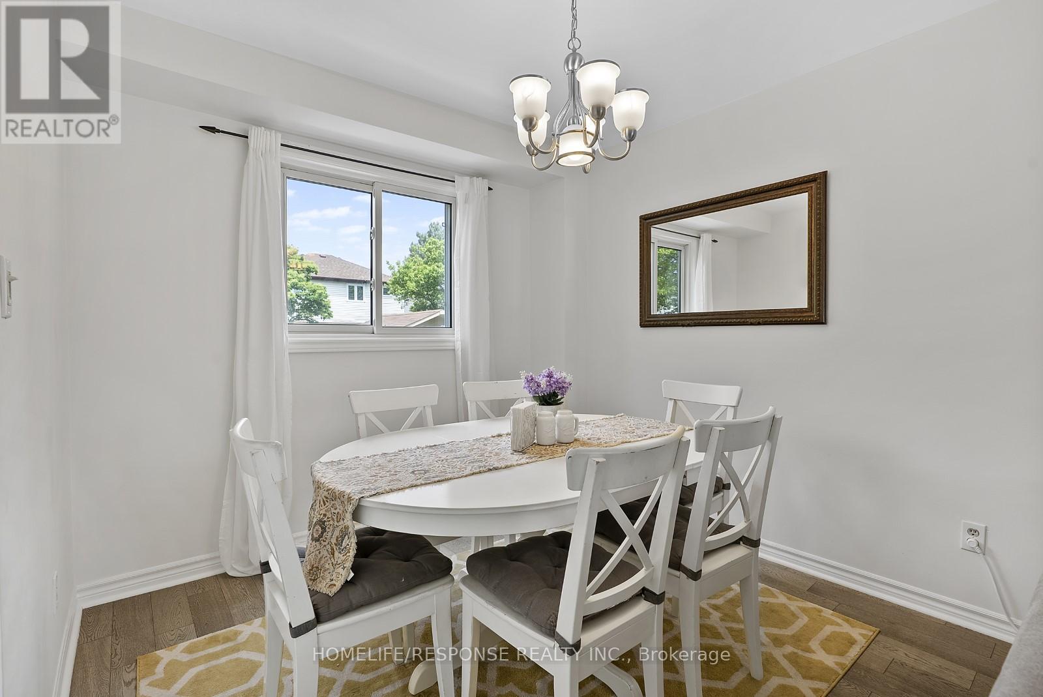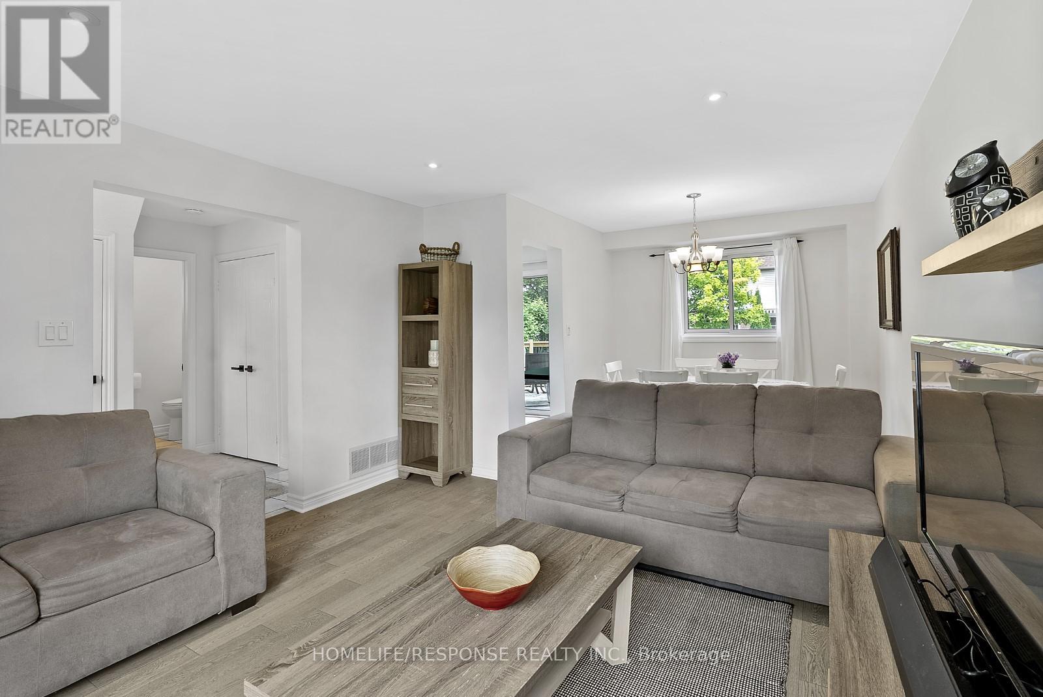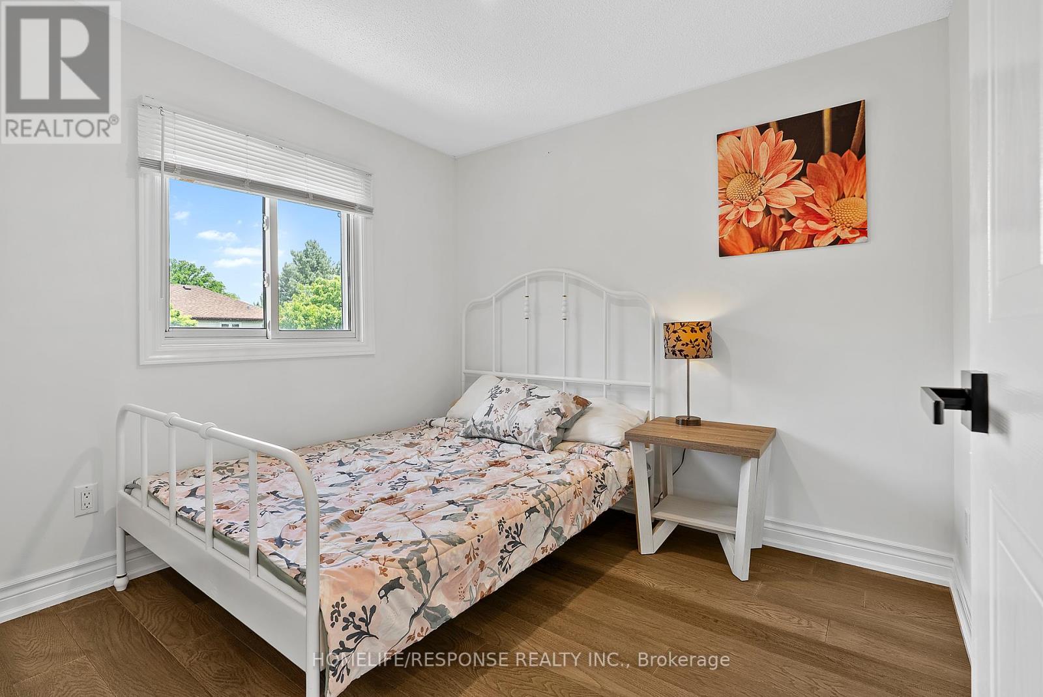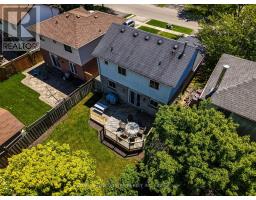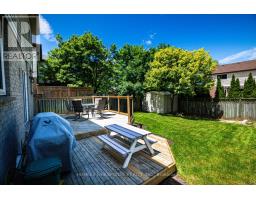2101 Clipper Crescent Burlington, Ontario L7M 2P4
$1,099,900
Burlington quiet, family oriented, desirable Headon Forest Detached 3Bed+3Baths. Renovated W/ Hardwood Floors & Stairs, Pot-lights, Open Living+Dining Room. Bright White Kitchen W/ Quartz Countertop, Tiled Backsplash, S/S Fridge, Gas Stove, Dishwasher. Private Fenced Yard with Mature Trees, Patio Area, ample space for Play, Gardening and/or Entertaining Wood Deck, Shed. Upper Level Primary Room With Wall To Wall Closet + 2Pc Ensuite, Additional 2 Bedrooms+ 4Pc Bath. Finished Basement, Cold Room, Rec Room, large laundry room with organizer and cabinets and Office. 1 Car Garage, Park 3 Cars. Fabulous Location within Walking Distance to Schools, Parks & Trails, Shopping & Amenities. Move In Ready! (id:50886)
Property Details
| MLS® Number | W12203386 |
| Property Type | Single Family |
| Community Name | Headon |
| Amenities Near By | Park, Schools |
| Parking Space Total | 3 |
Building
| Bathroom Total | 3 |
| Bedrooms Above Ground | 3 |
| Bedrooms Total | 3 |
| Age | 31 To 50 Years |
| Appliances | Dishwasher, Dryer, Washer, Refrigerator |
| Basement Type | Full |
| Construction Style Attachment | Detached |
| Cooling Type | Central Air Conditioning |
| Exterior Finish | Brick, Vinyl Siding |
| Flooring Type | Hardwood |
| Foundation Type | Concrete |
| Half Bath Total | 2 |
| Heating Fuel | Natural Gas |
| Heating Type | Forced Air |
| Stories Total | 2 |
| Size Interior | 1,100 - 1,500 Ft2 |
| Type | House |
| Utility Water | Municipal Water |
Parking
| Attached Garage | |
| Garage |
Land
| Acreage | No |
| Fence Type | Fenced Yard |
| Land Amenities | Park, Schools |
| Sewer | Sanitary Sewer |
| Size Depth | 106 Ft ,7 In |
| Size Frontage | 35 Ft ,1 In |
| Size Irregular | 35.1 X 106.6 Ft |
| Size Total Text | 35.1 X 106.6 Ft |
Rooms
| Level | Type | Length | Width | Dimensions |
|---|---|---|---|---|
| Second Level | Primary Bedroom | 4.3 m | 4.3 m | 4.3 m x 4.3 m |
| Second Level | Bedroom 2 | 2.7 m | 2.7 m | 2.7 m x 2.7 m |
| Second Level | Bedroom 3 | 2.7 m | 2.8 m | 2.7 m x 2.8 m |
| Basement | Recreational, Games Room | 6.1 m | 3.56 m | 6.1 m x 3.56 m |
| Basement | Office | 1.6 m | 2.4 m | 1.6 m x 2.4 m |
| Basement | Laundry Room | Measurements not available | ||
| Main Level | Living Room | 3.65 m | 3.8 m | 3.65 m x 3.8 m |
| Main Level | Dining Room | 2.85 m | 2.57 m | 2.85 m x 2.57 m |
| Main Level | Kitchen | 4.6 m | 4.3 m | 4.6 m x 4.3 m |
https://www.realtor.ca/real-estate/28431802/2101-clipper-crescent-burlington-headon-headon
Contact Us
Contact us for more information
Mahtab Magen Riahi
Salesperson
ca.linkedin.com/pub/magen-riahi/27/418/391
4304 Village Centre Crt #100
Mississauga, Ontario L4Z 1S2
(905) 949-0070
(905) 949-9814
www.homeliferesponse.com

